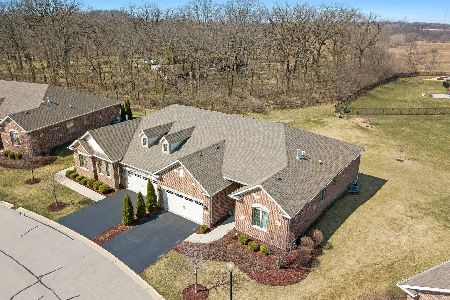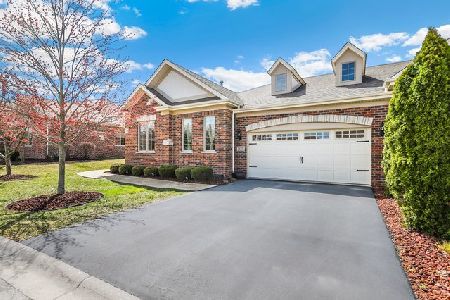19250 Whisper Creek Circle, Mokena, Illinois 60448
$450,000
|
Sold
|
|
| Status: | Closed |
| Sqft: | 2,050 |
| Cost/Sqft: | $219 |
| Beds: | 2 |
| Baths: | 3 |
| Year Built: | 2013 |
| Property Taxes: | $9,382 |
| Days On Market: | 1771 |
| Lot Size: | 0,00 |
Description
Rarely available Pristine Custom Ranch Ashbury II model two-bedroom two-bath duplex in Whispering Creek. Never lose power with your rarely included whole house 16KW 120/240V Generac natural gas generator with automatic transfer switch. Smart home light switches accessed via Alexa or your smartphone. Lorex security cameras monitor the exterior of the home. New carpeting in both bedrooms, den and stairway to full basement. Custom draperies adorn bedroom/den windows and patio doors. Hunter Douglas Luminette sheers and Silhouette blinds in living area. Rich woven Walnut floors cover the expansive open floor plan leading to a cozy gas fireplace with coordinating rich woven Walnut mantel and first snow elegance Marble tile. Upgraded lighting fixtures throughout. Kitchen is a Chef's dream with New Bosch dishwasher. Aristokraft Maple Soft-close cabinets completed with sophisticated Top Knob Melon Collection hardware include sliding pullout Soft-close cabinet shelves. Appliance lift cabinet with interior outlet sturdy enough for a heavy mixer to rest upon. Custom Handmade backsplash tiles accent the taupe mist Granite countertops that expand to a breakfast bar peninsula with hidden cabinet for extra storage. Built-in GE Monogram wine refrigerator has multi-zone temperatures for all types of wine storage. Exquisite Owners' Suite has Closet Works custom organizers, Custom drapery and matching bedspread. Uttermost Alenya Chandelier is burnished Gold with golden teak Crystal leaves and silken Champagne sheer fabric shade. Thassos white Marble bathroom floor compliments Teagan Maple Umber bathroom cabinets and Robern medicine cabinets. Vogue Bay Aquastone glass tile in shower. Separate soaker tub. Nestled in a quiet setting with private patio that backs up to treelined conservation area. Automatic watering system with timer maintains the outdoor plants. Enjoy the sunsets and watch the cardinals and blue jays while smelling the scent of climbing red roses and white bobo hydrangeas.
Property Specifics
| Condos/Townhomes | |
| 1 | |
| — | |
| 2013 | |
| Full | |
| ASHBURY II | |
| No | |
| — |
| Will | |
| Whisper Creek | |
| 220 / Monthly | |
| Insurance,Exterior Maintenance,Lawn Care,Snow Removal | |
| Lake Michigan,Public | |
| Public Sewer, Sewer-Storm | |
| 11062216 | |
| 1508121020360000 |
Nearby Schools
| NAME: | DISTRICT: | DISTANCE: | |
|---|---|---|---|
|
Grade School
Spencer Crossing Elementary Scho |
122 | — | |
|
Middle School
Alex M Martino Junior High Schoo |
122 | Not in DB | |
|
High School
Lincoln-way Central High School |
210 | Not in DB | |
Property History
| DATE: | EVENT: | PRICE: | SOURCE: |
|---|---|---|---|
| 31 Mar, 2014 | Sold | $377,029 | MRED MLS |
| 23 Sep, 2013 | Under contract | $376,479 | MRED MLS |
| — | Last price change | $303,900 | MRED MLS |
| 18 Sep, 2013 | Listed for sale | $303,900 | MRED MLS |
| 17 May, 2021 | Sold | $450,000 | MRED MLS |
| 25 Apr, 2021 | Under contract | $449,900 | MRED MLS |
| 22 Apr, 2021 | Listed for sale | $449,900 | MRED MLS |
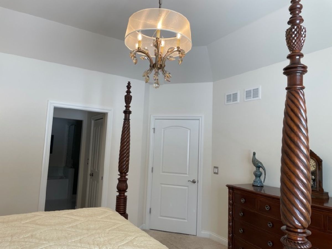
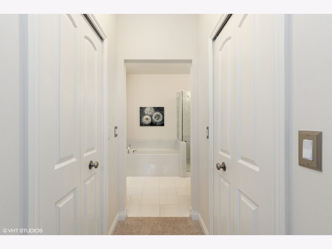
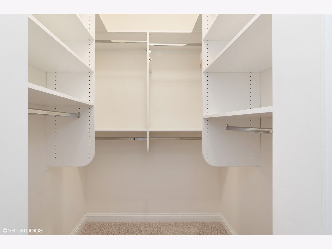
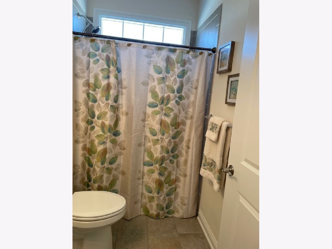
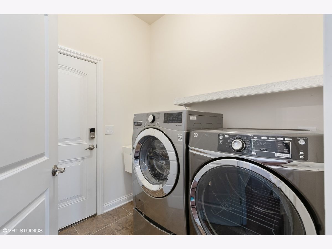
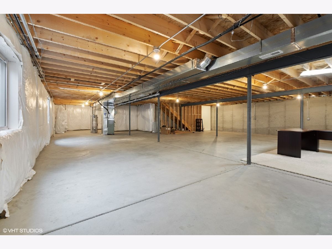
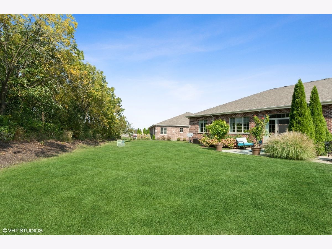
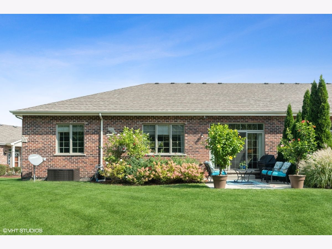
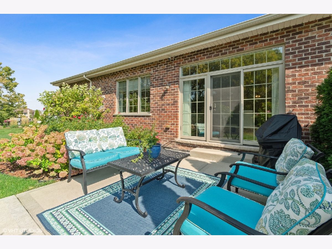
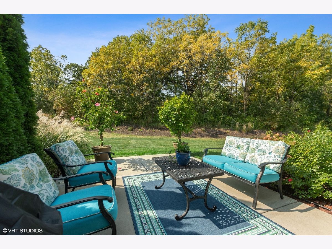
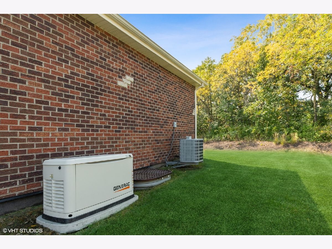
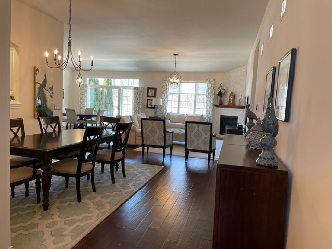
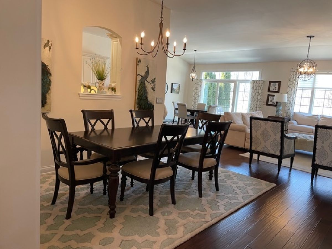
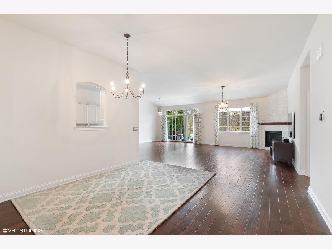
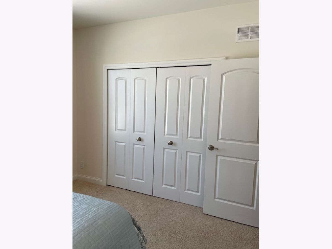
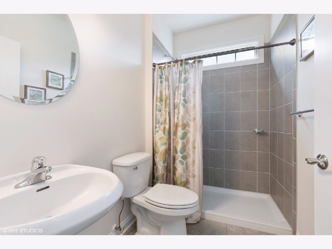
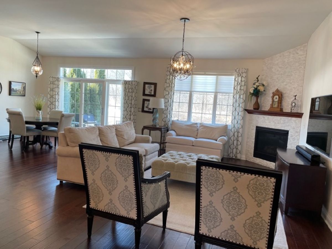
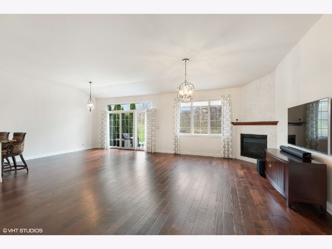
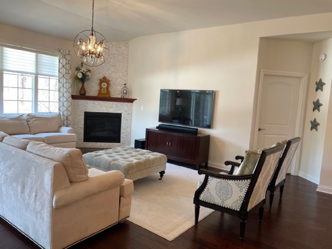
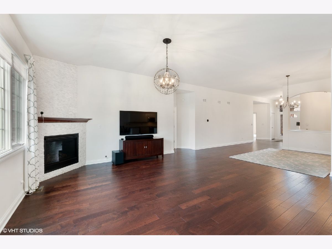
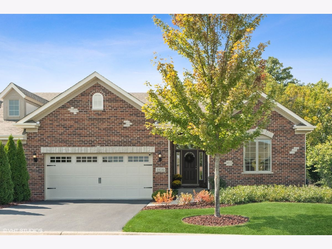
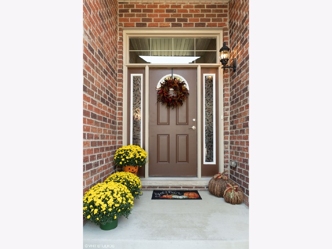
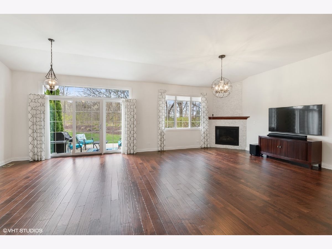
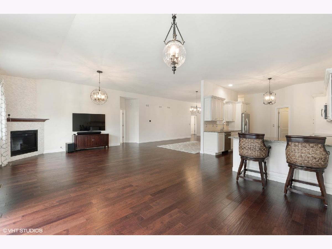
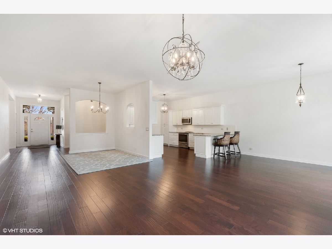
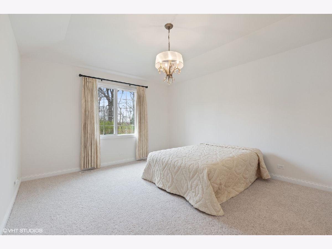
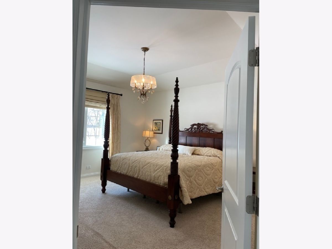
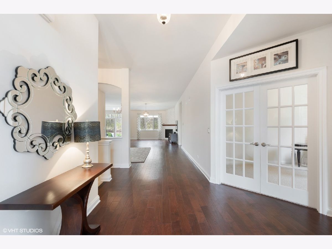
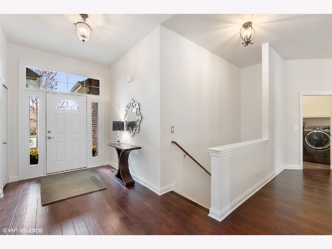
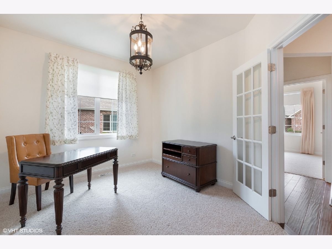
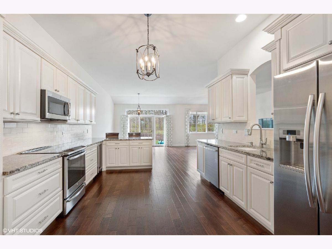
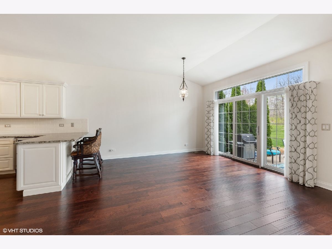
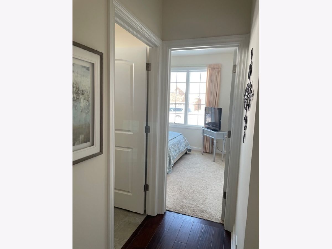
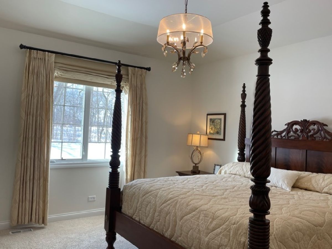
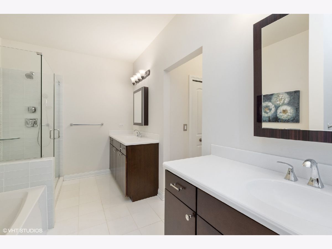
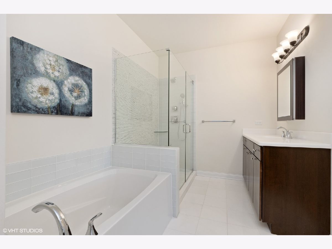
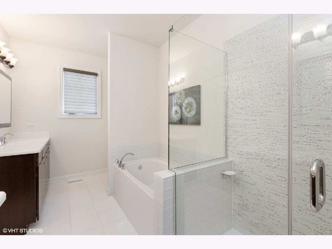
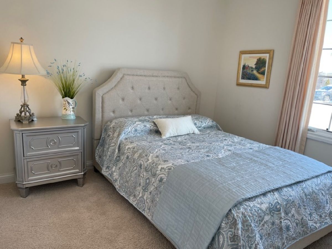
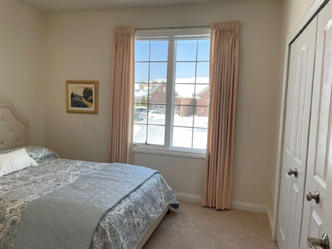
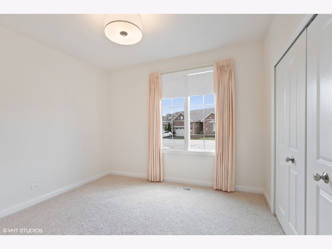
Room Specifics
Total Bedrooms: 2
Bedrooms Above Ground: 2
Bedrooms Below Ground: 0
Dimensions: —
Floor Type: Carpet
Full Bathrooms: 3
Bathroom Amenities: Separate Shower,Soaking Tub
Bathroom in Basement: 0
Rooms: Den,Utility Room-1st Floor
Basement Description: Unfinished
Other Specifics
| 2 | |
| Concrete Perimeter | |
| Asphalt | |
| Patio, End Unit | |
| — | |
| 9470 | |
| — | |
| Full | |
| Hardwood Floors, First Floor Bedroom, First Floor Laundry | |
| Range, Microwave, Dishwasher, Refrigerator, Washer, Dryer, Stainless Steel Appliance(s), Wine Refrigerator | |
| Not in DB | |
| — | |
| — | |
| — | |
| Gas Log, Gas Starter |
Tax History
| Year | Property Taxes |
|---|---|
| 2021 | $9,382 |
Contact Agent
Nearby Similar Homes
Nearby Sold Comparables
Contact Agent
Listing Provided By
Coldwell Banker Realty


