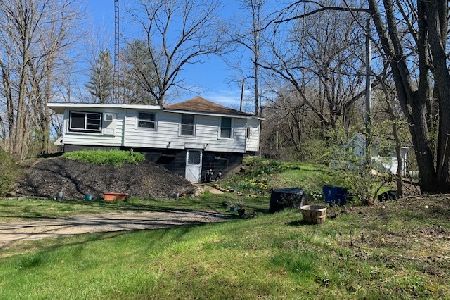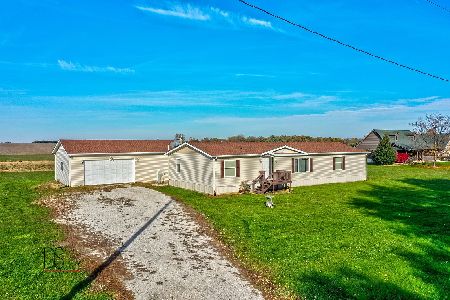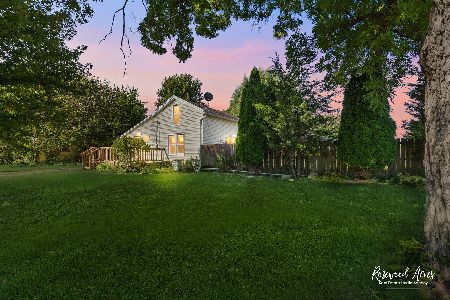1926 31st Road, Ottawa, Illinois 61350
$58,000
|
Sold
|
|
| Status: | Closed |
| Sqft: | 2,423 |
| Cost/Sqft: | $29 |
| Beds: | 3 |
| Baths: | 2 |
| Year Built: | — |
| Property Taxes: | $2,907 |
| Days On Market: | 3480 |
| Lot Size: | 0,00 |
Description
3 bedroom 2 bath home located near Dayton. Home features Living room with wood burning fireplace, dining room, Kitchen, Laundry room, Office, an additional Kitchen and a Rec/Family room. Home being sold "AS IS".
Property Specifics
| Single Family | |
| — | |
| Ranch | |
| — | |
| None | |
| — | |
| No | |
| — |
| La Salle | |
| — | |
| 0 / Not Applicable | |
| None | |
| Private Well | |
| Septic-Private | |
| 09205488 | |
| 1429309001 |
Nearby Schools
| NAME: | DISTRICT: | DISTANCE: | |
|---|---|---|---|
|
Grade School
Wallace Elementary School |
195 | — | |
|
Middle School
Wallace Elementary School |
195 | Not in DB | |
|
High School
Ottawa Township High School |
140 | Not in DB | |
Property History
| DATE: | EVENT: | PRICE: | SOURCE: |
|---|---|---|---|
| 7 Jun, 2016 | Sold | $58,000 | MRED MLS |
| 3 May, 2016 | Under contract | $69,900 | MRED MLS |
| 25 Apr, 2016 | Listed for sale | $69,900 | MRED MLS |
Room Specifics
Total Bedrooms: 3
Bedrooms Above Ground: 3
Bedrooms Below Ground: 0
Dimensions: —
Floor Type: Carpet
Dimensions: —
Floor Type: Carpet
Full Bathrooms: 2
Bathroom Amenities: —
Bathroom in Basement: —
Rooms: Kitchen,Office
Basement Description: Slab
Other Specifics
| — | |
| — | |
| — | |
| — | |
| Corner Lot | |
| 173X170 | |
| — | |
| None | |
| First Floor Bedroom, First Floor Laundry, First Floor Full Bath | |
| — | |
| Not in DB | |
| — | |
| — | |
| — | |
| — |
Tax History
| Year | Property Taxes |
|---|---|
| 2016 | $2,907 |
Contact Agent
Contact Agent
Listing Provided By
Coldwell Banker The Real Estate Group






