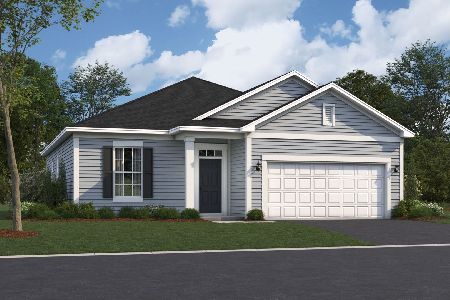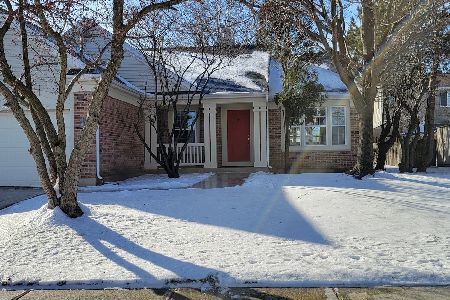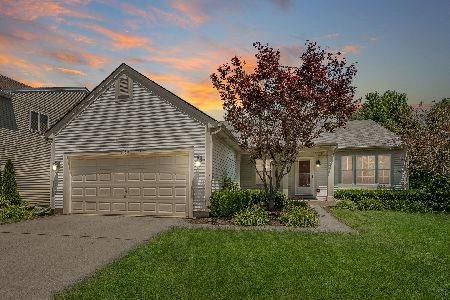1926 Conway Lane, Aurora, Illinois 60503
$408,000
|
Sold
|
|
| Status: | Closed |
| Sqft: | 2,465 |
| Cost/Sqft: | $157 |
| Beds: | 4 |
| Baths: | 3 |
| Year Built: | 1997 |
| Property Taxes: | $9,528 |
| Days On Market: | 1631 |
| Lot Size: | 0,17 |
Description
Be prepared to fall in love. Take a moment outside to notice the new Pella windows with maintenance-free treatments, Hardie Board siding, roof, and gutters. The two-story ceiling welcomes you in. To your left, you will find a gorgeous office with built-in bookshelves. To your right, a living room with window seating and plantation shutters. If you can take your eyes off the newer wood floors, look up at the craftsmanship of the crown molding throughout most of the rooms. In the updated kitchen, you will find island seating, space for a breakfast table, plenty of counter and cabinet space. Enjoy the warmth of the family room fireplace while watching the snowfall outside the large windows. Upstairs each bedroom has its own touch of class. From built-in shelves to vaulted ceilings. The master boasts a walk-through closet and a newly redone bath with an extra-large glass shower, freestanding tub, two vanities, and Moen faucets. The shared bath is just as beautiful with its upgrades. Outside you have a variety of places to entertain, from your new maintenance-free deck with iron railings to your new extra-large brick and stone patio. Privacy is added by the full fence. Even the shed is lovely to look at. Think you may need more space? The deep pour basement with glass block windows and roughed in plumbing is just waiting to be made amazing! This was the Cambridge model home. See the full list of wonderful upgrades under "additional information." Then schedule your appointment before it's gone! ****Highest and best requested by Monday 23rd at 10 am***
Property Specifics
| Single Family | |
| — | |
| — | |
| 1997 | |
| Full | |
| DORCHESTER | |
| No | |
| 0.17 |
| Kendall | |
| Summerlin | |
| 200 / Annual | |
| Other | |
| Public | |
| Public Sewer | |
| 11195895 | |
| 0301178004 |
Nearby Schools
| NAME: | DISTRICT: | DISTANCE: | |
|---|---|---|---|
|
Grade School
The Wheatlands Elementary School |
308 | — | |
|
Middle School
Bednarcik Junior High School |
308 | Not in DB | |
|
High School
Oswego East High School |
308 | Not in DB | |
Property History
| DATE: | EVENT: | PRICE: | SOURCE: |
|---|---|---|---|
| 4 Oct, 2021 | Sold | $408,000 | MRED MLS |
| 23 Aug, 2021 | Under contract | $387,500 | MRED MLS |
| 19 Aug, 2021 | Listed for sale | $387,500 | MRED MLS |
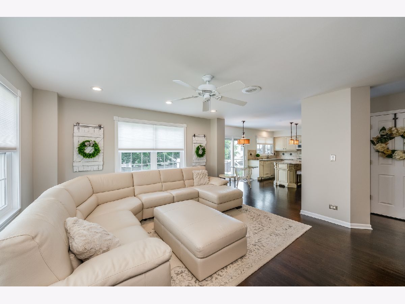
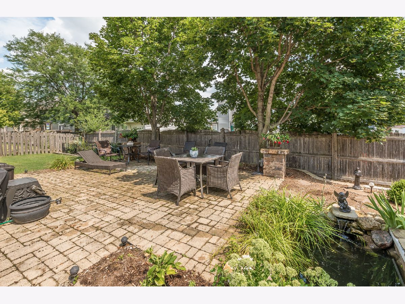
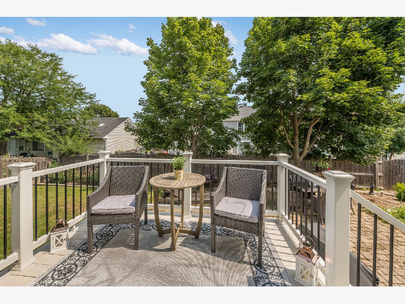
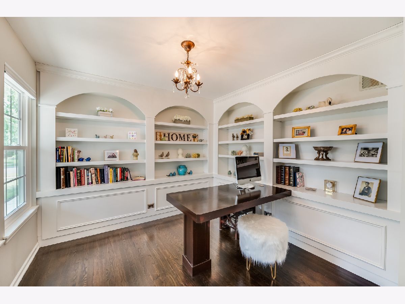
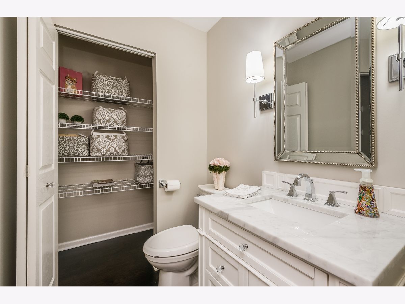
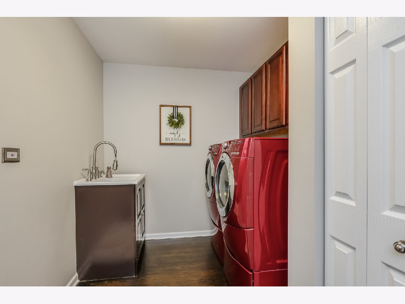
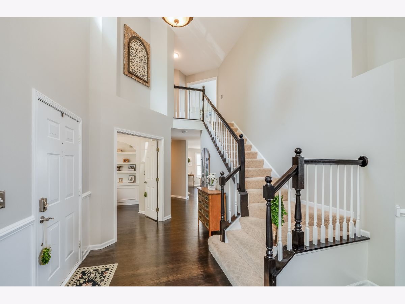
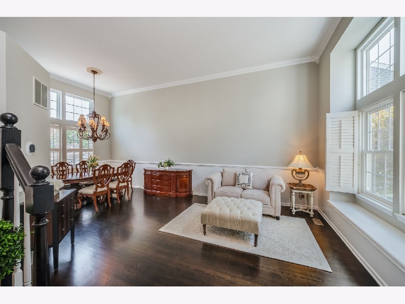
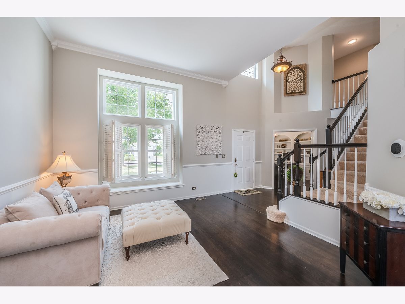
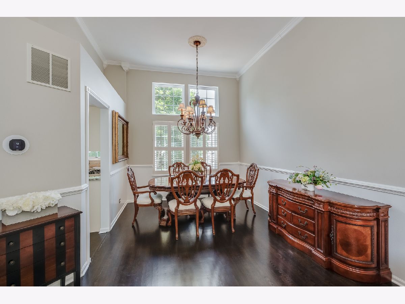
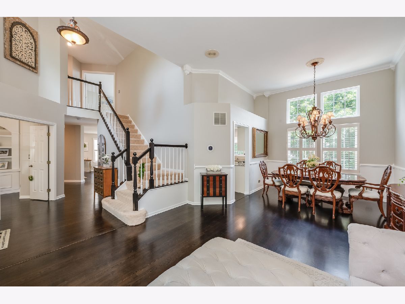
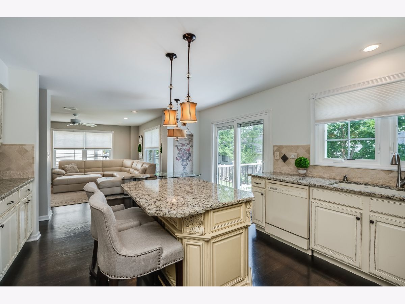
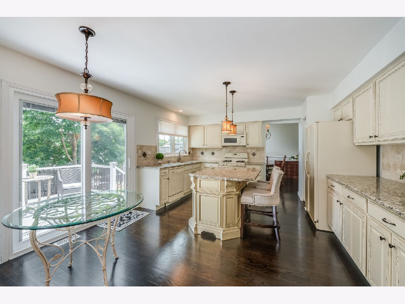
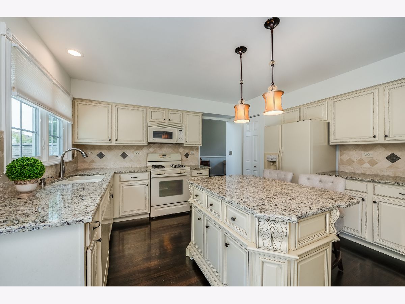
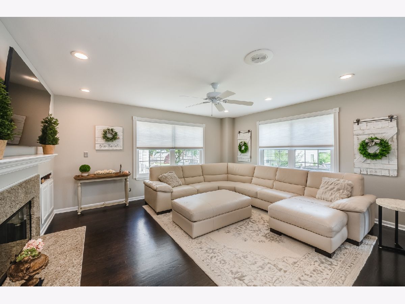
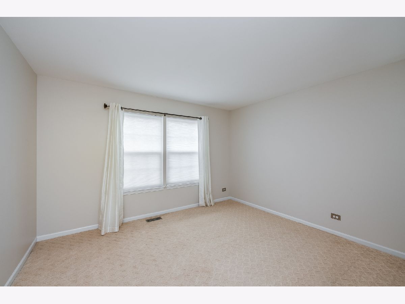
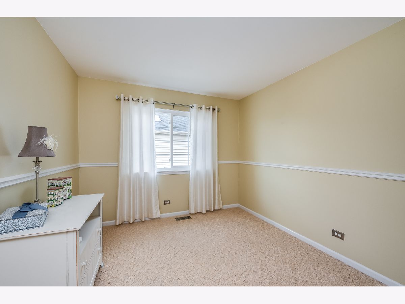
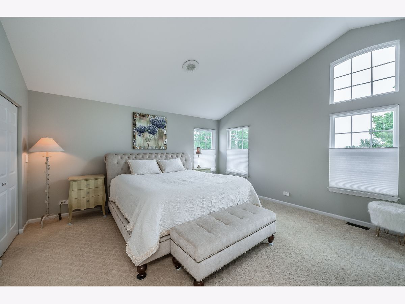
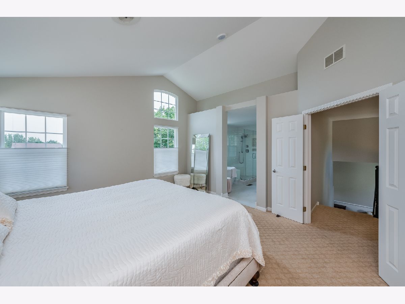
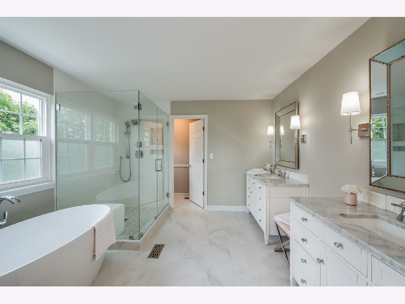
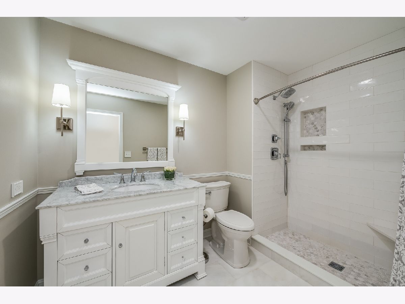
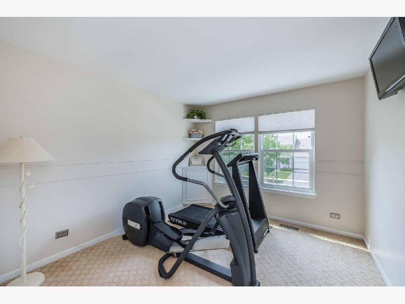
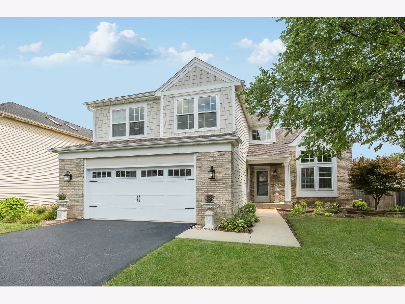
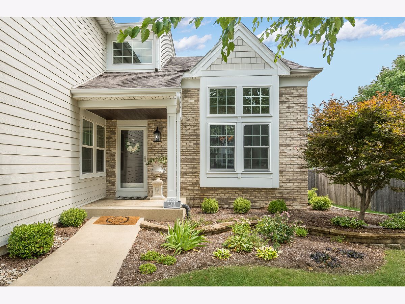
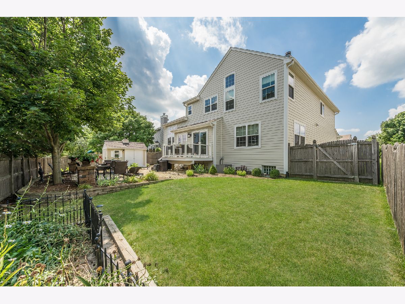
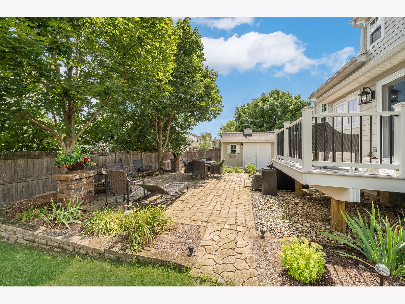
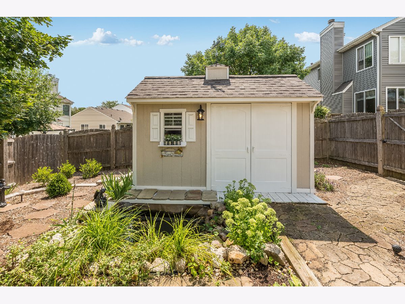
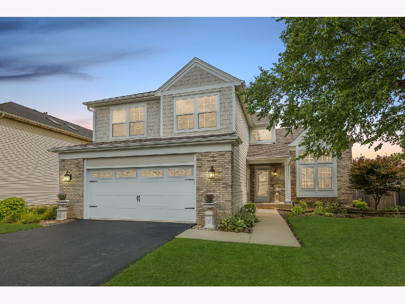
Room Specifics
Total Bedrooms: 4
Bedrooms Above Ground: 4
Bedrooms Below Ground: 0
Dimensions: —
Floor Type: Carpet
Dimensions: —
Floor Type: Carpet
Dimensions: —
Floor Type: Carpet
Full Bathrooms: 3
Bathroom Amenities: Separate Shower,Double Sink
Bathroom in Basement: 0
Rooms: Office,Breakfast Room
Basement Description: Unfinished
Other Specifics
| 2 | |
| Concrete Perimeter | |
| Asphalt | |
| Deck, Brick Paver Patio, Storms/Screens | |
| — | |
| 61.5X115.6X68.4X112.2 | |
| Unfinished | |
| Full | |
| Vaulted/Cathedral Ceilings, Hardwood Floors, First Floor Laundry, Built-in Features, Walk-In Closet(s), Bookcases, Some Carpeting, Some Window Treatmnt, Dining Combo, Granite Counters | |
| Range, Microwave, Dishwasher, Refrigerator, Disposal | |
| Not in DB | |
| Park, Curbs, Sidewalks, Street Lights, Street Paved | |
| — | |
| — | |
| Gas Log |
Tax History
| Year | Property Taxes |
|---|---|
| 2021 | $9,528 |
Contact Agent
Nearby Similar Homes
Nearby Sold Comparables
Contact Agent
Listing Provided By
Wheatland Realty






