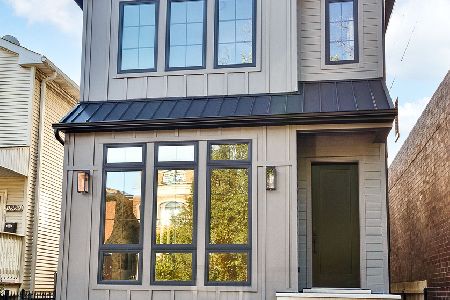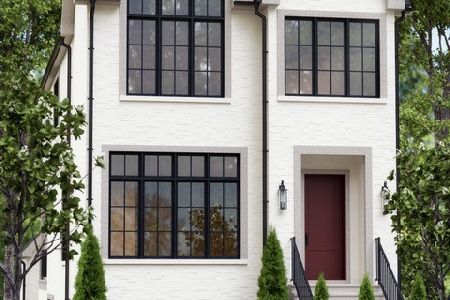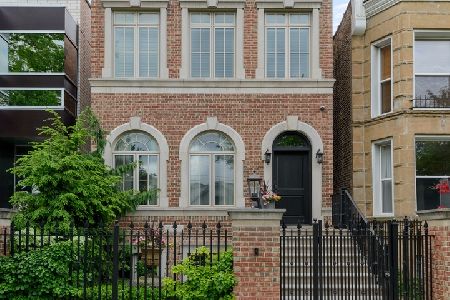1926 Wolfram Street, North Center, Chicago, Illinois 60657
$1,635,000
|
Sold
|
|
| Status: | Closed |
| Sqft: | 4,634 |
| Cost/Sqft: | $366 |
| Beds: | 6 |
| Baths: | 6 |
| Year Built: | 2010 |
| Property Taxes: | $30,029 |
| Days On Market: | 816 |
| Lot Size: | 0,00 |
Description
This remarkable 6 bedroom, 4.2 bathroom home is a stunning example of functional and thoughtfully designed architecture. The floor plan has been carefully crafted to maximize both space and comfort, offering a seamless flow between rooms. One of the standout features of this home is the outdoor kitchen, complete with a gas grill and refrigerator. This allows for easy entertaining and dining al fresco during the warmer months. Additionally, there are two rooftop decks that provide breathtaking views and a perfect spot for relaxation or hosting gatherings. This extra wide home ensures generous room sizes throughout, as each bedroom is spacious and well-appointed. Chef's kitchen is an entertainer's dream equipped with a 6 burner Wolf range, 3 ovens, Subzero refrigerator, 2 dishwashers and ample amount of storage space. The bathrooms are equally impressive, with high-end fixtures and finishes that create a luxurious atmosphere. Primary suite offers his and hers walk in closets, stunning en-suite bath and steam shower. The exterior of the home is constructed entirely of brick and fully tuckpointed in 2021, giving it a timeless and elegant appearance. Professionally landscaped, the exterior of the house is an inviting and aesthetically pleasing oasis. The heated 2.5 car garage is equipped with a Tesla charger, offering convenience and ample amount of storage space. Inside, extensive custom millwork and staircase add to the overall aesthetic appeal. High ceilings create an open and airy feel, while four gas fireplaces provide warmth and ambiance. Attention to detail is evident throughout the home, with bespoke lighting fixtures, Lutron Lighting system, 4 LCD TV's, heated patio, porch and sidewalk snow melting system, custom built-ins, and dark stained white oak hardwood floors adding to its charm. These carefully chosen elements contribute to a cohesive design that exudes sophistication. This home spans three levels of living space, including a fully finished lower level with radiant heated floors, laundry room hook up, state of the art sump pump installed with battery back up pump, 3 bedrooms, wet bar and a large family room. On the third floor, there is a second private rooftop deck that offers panoramic views of the surrounding area, full bar and a half bath. Overall, this remarkable home combines functionality with exquisite design elements to create a truly exceptional living space. Its attention to detail, high-quality finishes, and thoughtful layout make it an ideal choice for those seeking luxury, comfort and entertainment.
Property Specifics
| Single Family | |
| — | |
| — | |
| 2010 | |
| — | |
| — | |
| No | |
| — |
| Cook | |
| — | |
| 0 / Not Applicable | |
| — | |
| — | |
| — | |
| 11895275 | |
| 14302200360000 |
Nearby Schools
| NAME: | DISTRICT: | DISTANCE: | |
|---|---|---|---|
|
Grade School
Jahn Elementary School |
299 | — | |
|
Middle School
Jahn Elementary School |
299 | Not in DB | |
|
High School
Lake View High School |
299 | Not in DB | |
Property History
| DATE: | EVENT: | PRICE: | SOURCE: |
|---|---|---|---|
| 8 Apr, 2009 | Sold | $300,000 | MRED MLS |
| 3 Feb, 2009 | Under contract | $349,900 | MRED MLS |
| — | Last price change | $349,900 | MRED MLS |
| 26 Jan, 2009 | Listed for sale | $375,000 | MRED MLS |
| 24 May, 2010 | Sold | $1,245,000 | MRED MLS |
| 2 Apr, 2010 | Under contract | $1,399,000 | MRED MLS |
| 18 Feb, 2010 | Listed for sale | $1,399,000 | MRED MLS |
| 10 Sep, 2020 | Sold | $1,375,000 | MRED MLS |
| 6 Aug, 2020 | Under contract | $1,450,000 | MRED MLS |
| — | Last price change | $1,495,000 | MRED MLS |
| 8 Jun, 2020 | Listed for sale | $1,495,000 | MRED MLS |
| 27 Nov, 2023 | Sold | $1,635,000 | MRED MLS |
| 29 Oct, 2023 | Under contract | $1,695,000 | MRED MLS |
| 23 Oct, 2023 | Listed for sale | $1,695,000 | MRED MLS |
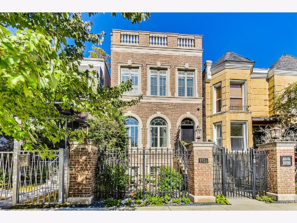
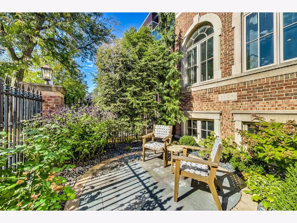
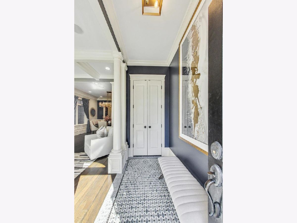
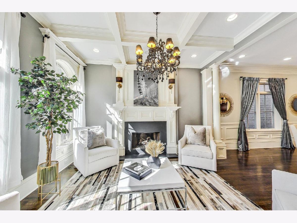
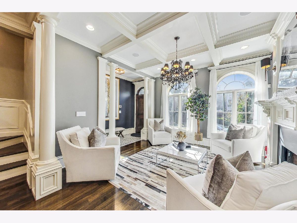
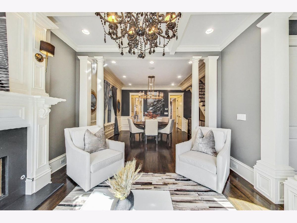
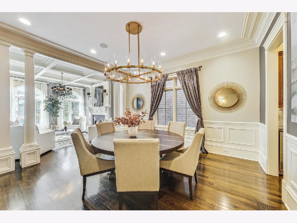
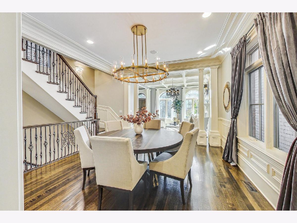
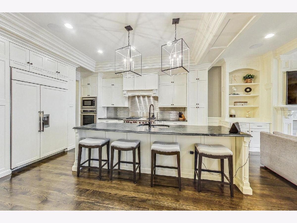
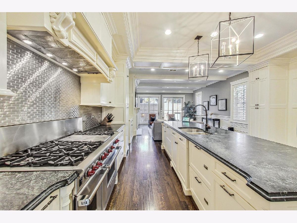
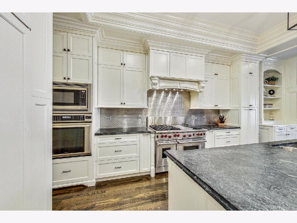
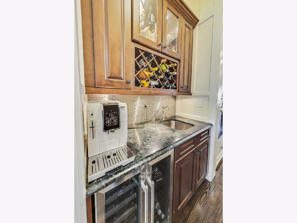
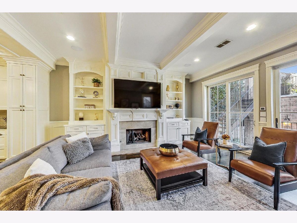
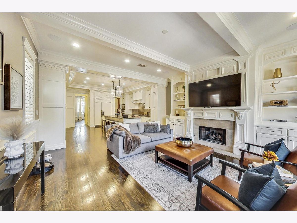
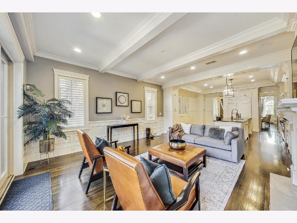
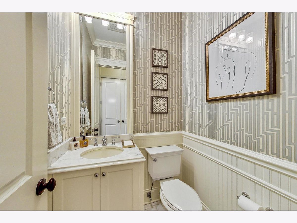
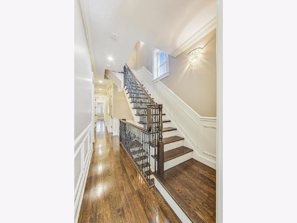
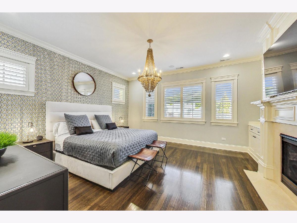
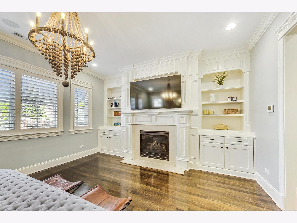
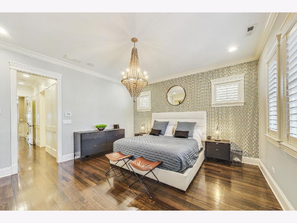
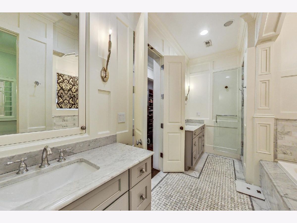
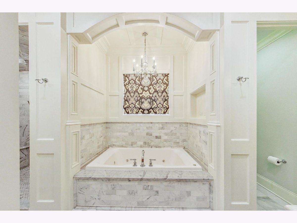
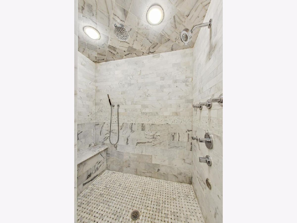
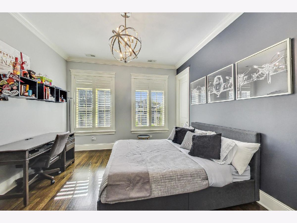
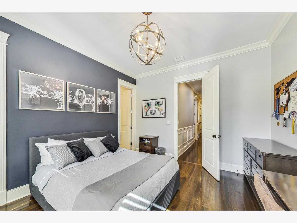
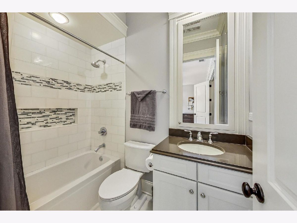
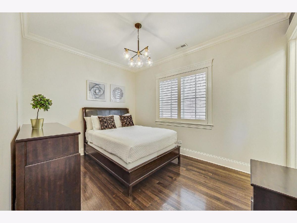
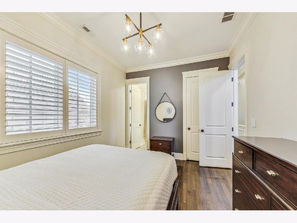
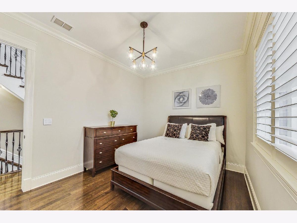
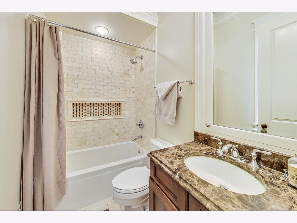
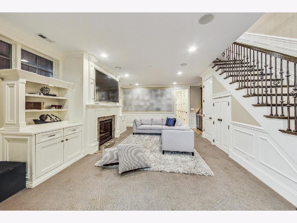
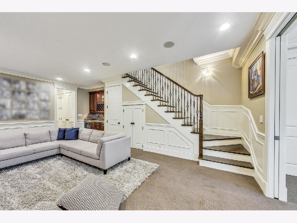
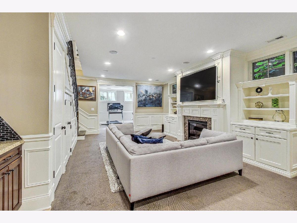
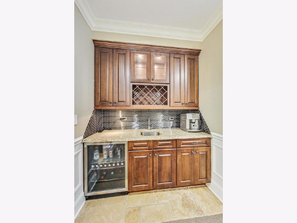
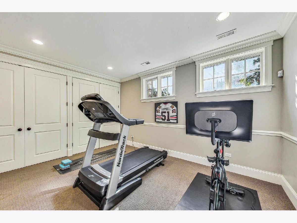
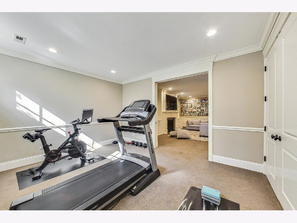
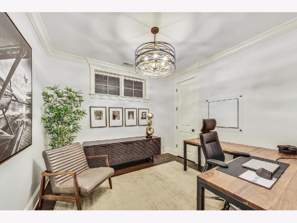
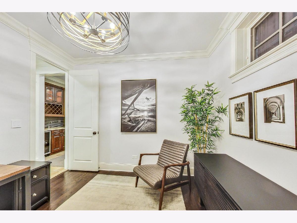
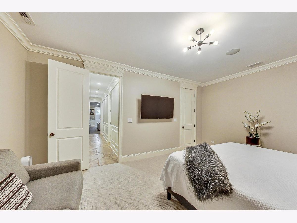
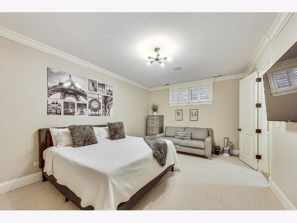
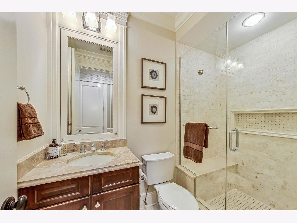
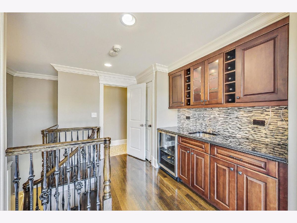
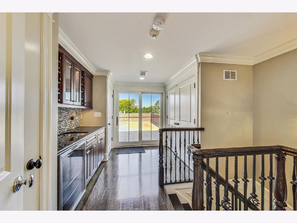
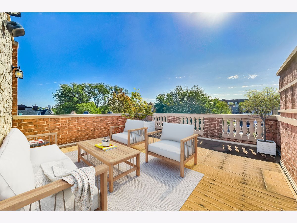
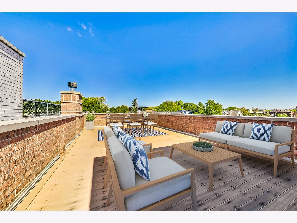
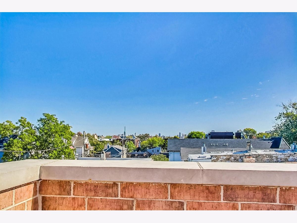
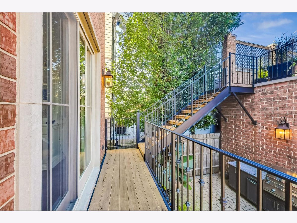
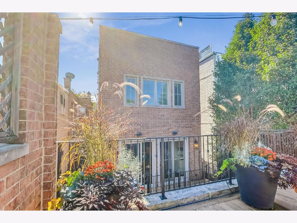
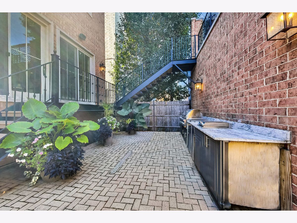
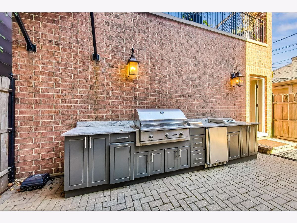
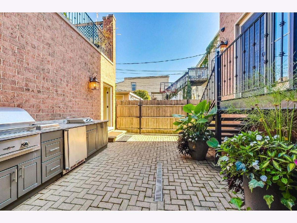
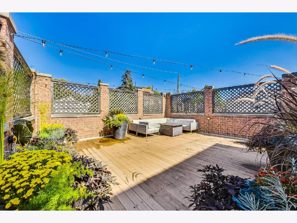
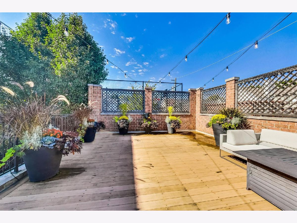
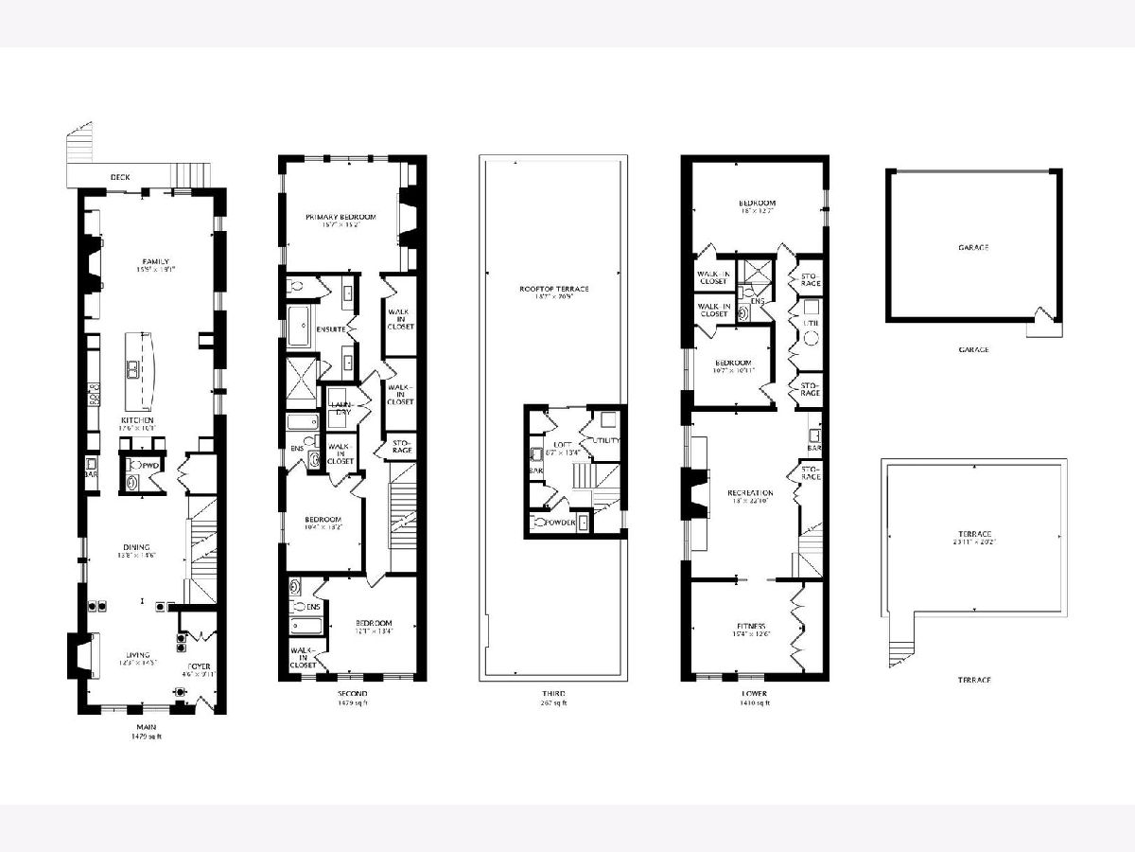
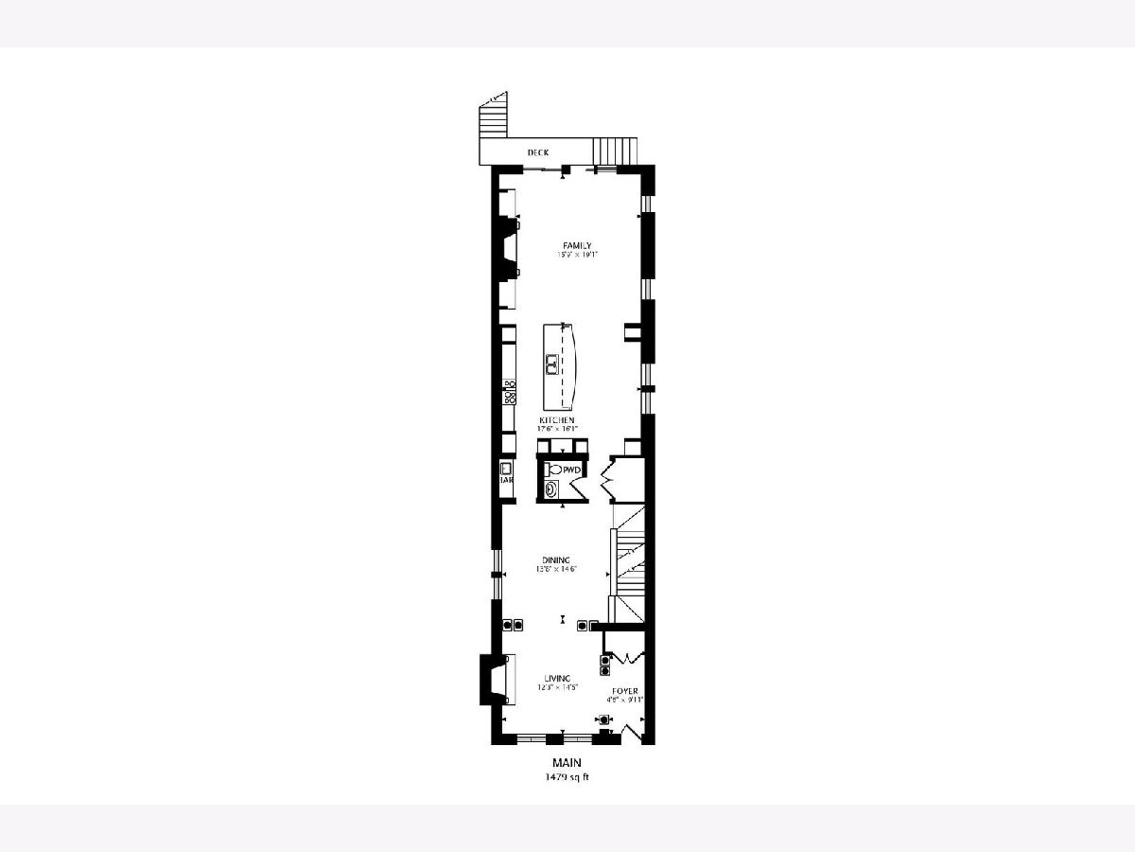
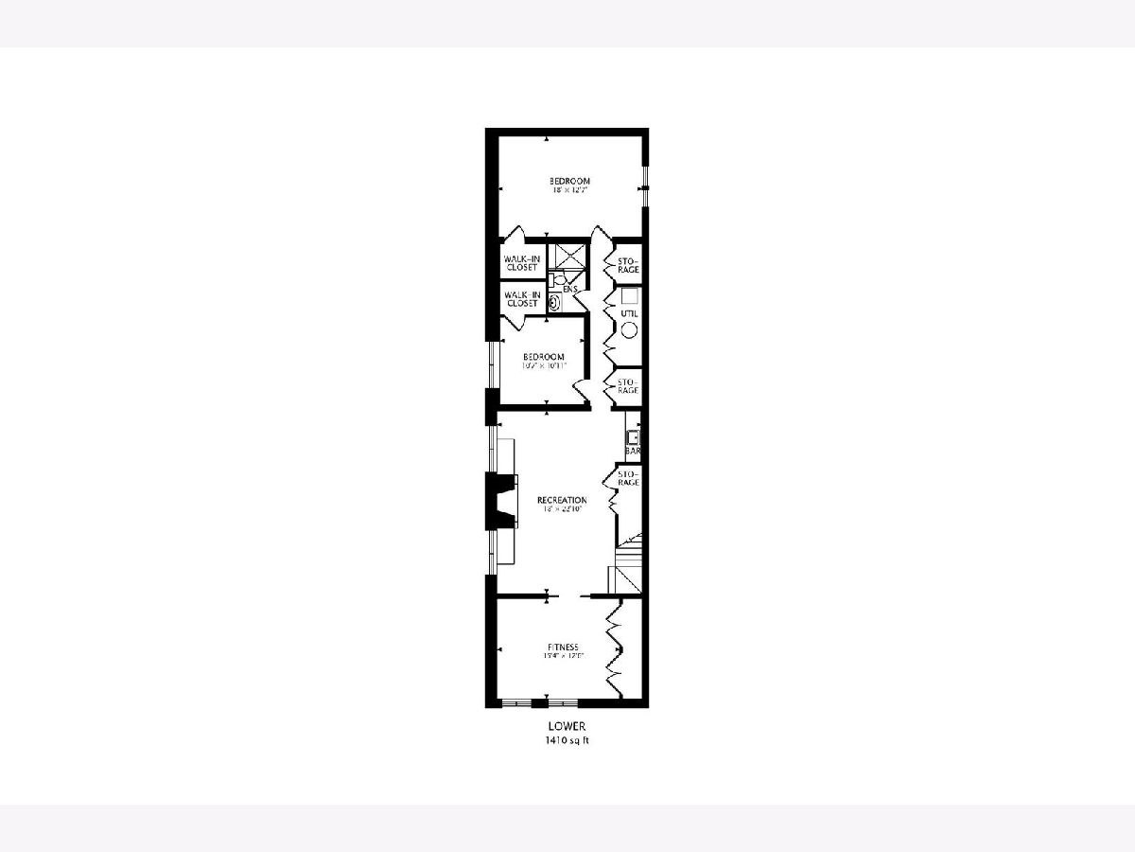
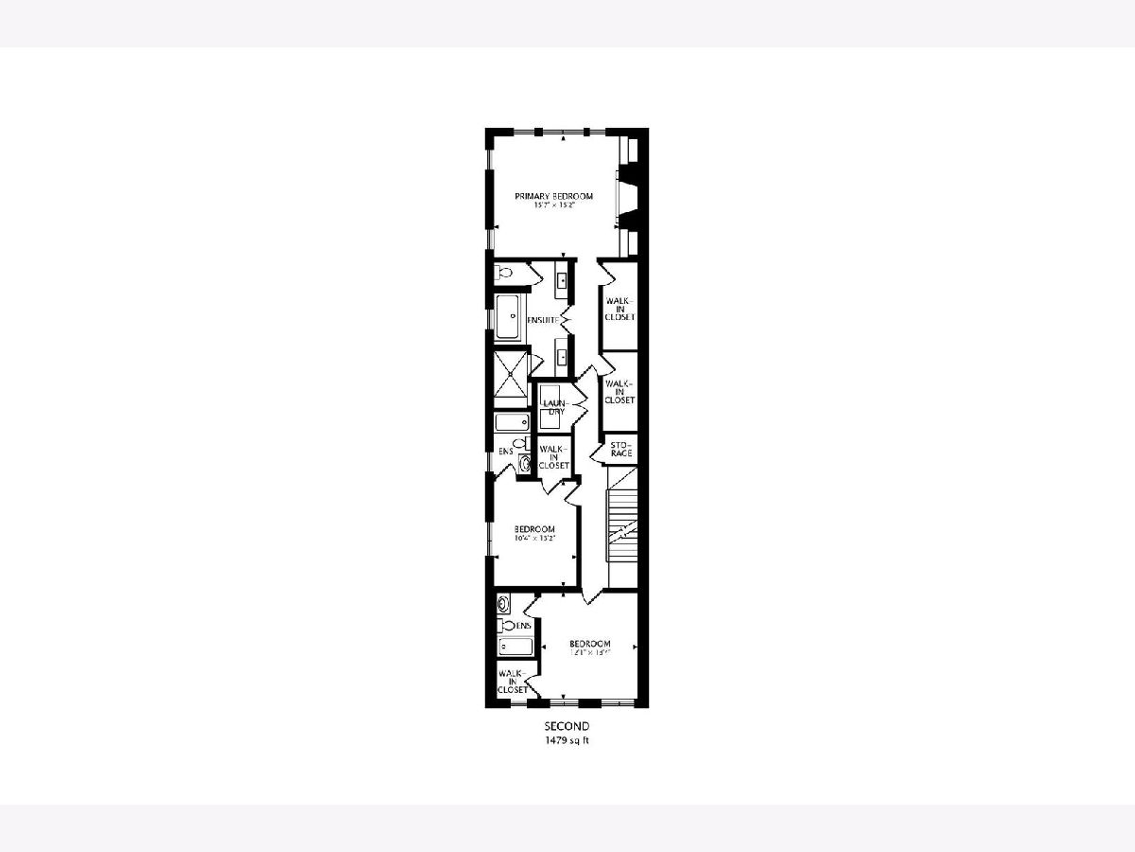
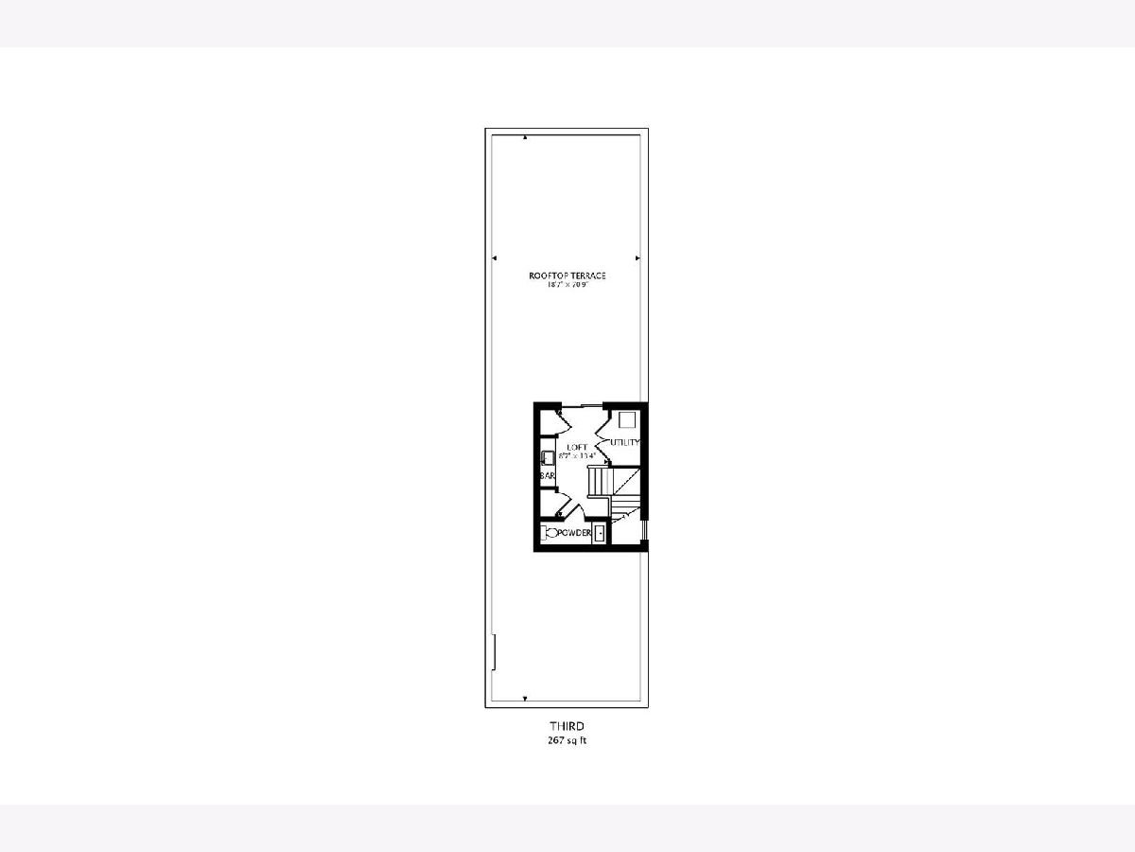
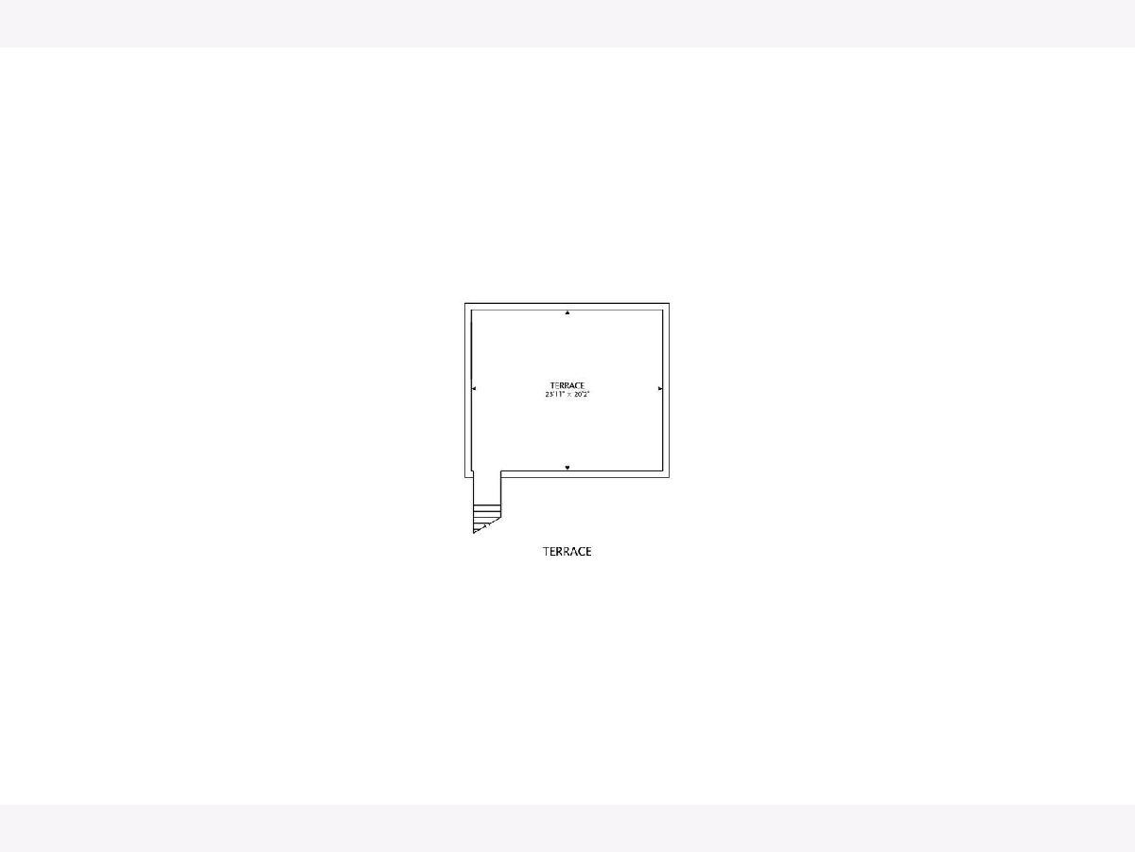
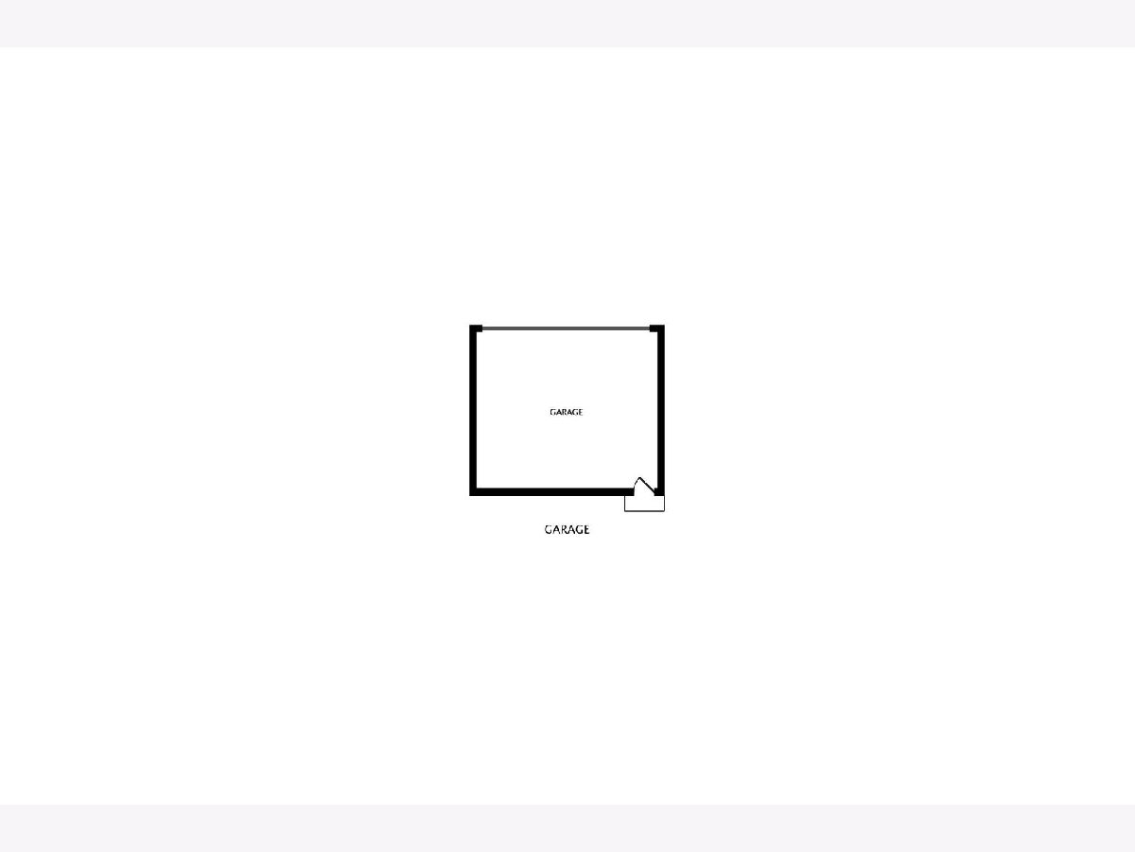
Room Specifics
Total Bedrooms: 6
Bedrooms Above Ground: 6
Bedrooms Below Ground: 0
Dimensions: —
Floor Type: —
Dimensions: —
Floor Type: —
Dimensions: —
Floor Type: —
Dimensions: —
Floor Type: —
Dimensions: —
Floor Type: —
Full Bathrooms: 6
Bathroom Amenities: Whirlpool,Separate Shower,Steam Shower,Double Sink,Soaking Tub
Bathroom in Basement: 1
Rooms: —
Basement Description: Finished
Other Specifics
| 2.5 | |
| — | |
| — | |
| — | |
| — | |
| 25X125 | |
| — | |
| — | |
| — | |
| — | |
| Not in DB | |
| — | |
| — | |
| — | |
| — |
Tax History
| Year | Property Taxes |
|---|---|
| 2009 | $8,234 |
| 2020 | $28,931 |
| 2023 | $30,029 |
Contact Agent
Nearby Similar Homes
Nearby Sold Comparables
Contact Agent
Listing Provided By
Compass


