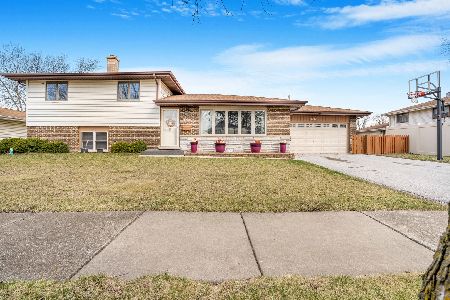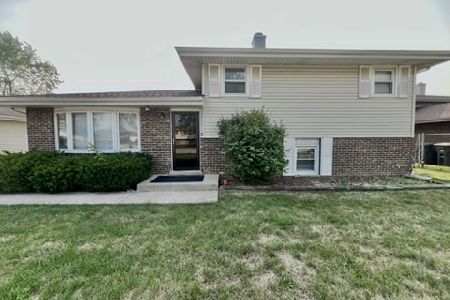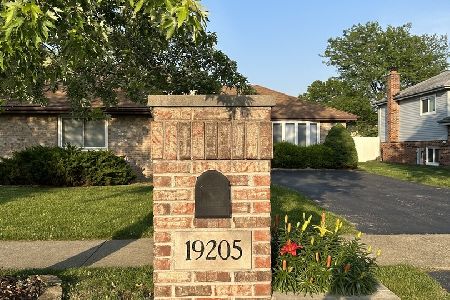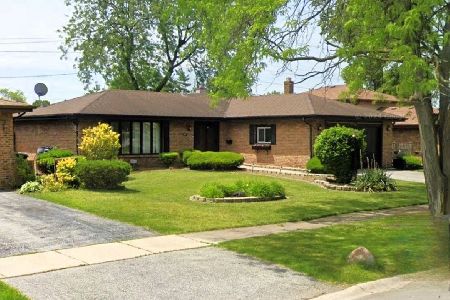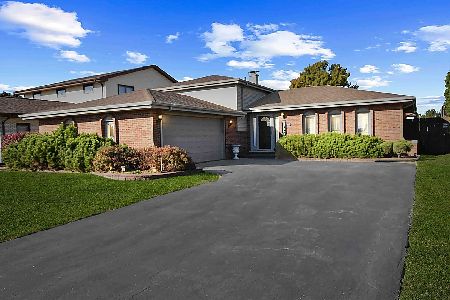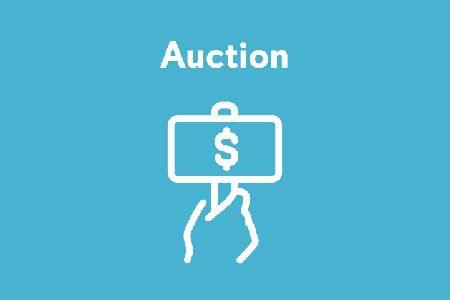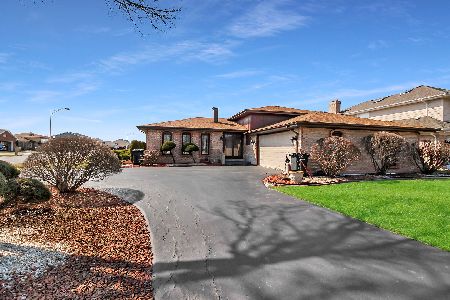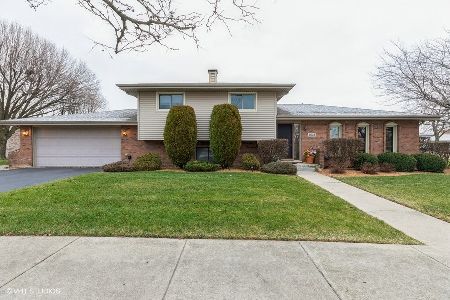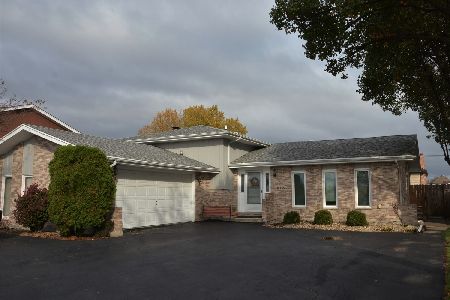19264 Bernadine Street, Lansing, Illinois 60438
$323,000
|
Sold
|
|
| Status: | Closed |
| Sqft: | 2,765 |
| Cost/Sqft: | $114 |
| Beds: | 4 |
| Baths: | 3 |
| Year Built: | 1990 |
| Property Taxes: | $9,546 |
| Days On Market: | 1629 |
| Lot Size: | 0,18 |
Description
Custom built 4 bdrm, 3 bth, 2,700+ sq. ft home has been meticulosly maintained and is absolutely exquisite. The main level features an open concept layout with vaulted ceilings, a foyer, sunken living room, and dining room. The main level also has an open concept kitchen and family room. The spacious kitchen has granite counter tops, newer appliances, ample cabinet space, a laundry closet, and sliding doors that lead out to the deck and fenced-in yard. The family room has custom built shelving, a cozy fireplace, and double doors leading out to the patio. The main level also has the convenience of a bedroom (currently used as an office) and a full bath. The second level has 3 bedrooms, 2 full baths, including the master bath with a double sink, whirlpool tub & separate shower. The finished basement offers so many options; a weight room, rec room, second family room, or office area, and has plenty of room for storage. Recent updates include hardwood flooring, exterior doors, garage door, basement glass block windows, PVC fencing, and Stainless frig, dishwasher and microwave. Home is Adjacent to Rotary Park with a walking trail, and tennis courts. A must see!
Property Specifics
| Single Family | |
| — | |
| — | |
| 1990 | |
| Full | |
| — | |
| No | |
| 0.18 |
| Cook | |
| — | |
| 0 / Not Applicable | |
| None | |
| Lake Michigan,Public | |
| Public Sewer | |
| 11115366 | |
| 33053190120000 |
Property History
| DATE: | EVENT: | PRICE: | SOURCE: |
|---|---|---|---|
| 28 Jul, 2012 | Sold | $249,900 | MRED MLS |
| 11 May, 2012 | Under contract | $249,900 | MRED MLS |
| — | Last price change | $264,900 | MRED MLS |
| 20 Apr, 2011 | Listed for sale | $299,900 | MRED MLS |
| 30 Jul, 2021 | Sold | $323,000 | MRED MLS |
| 15 Jun, 2021 | Under contract | $314,000 | MRED MLS |
| 7 Jun, 2021 | Listed for sale | $314,000 | MRED MLS |
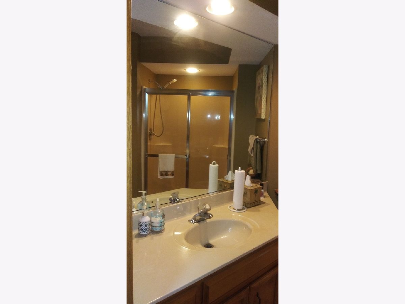
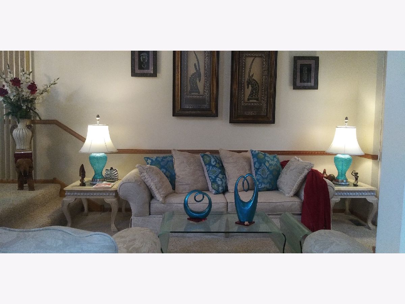
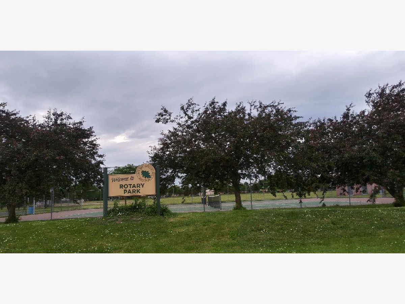
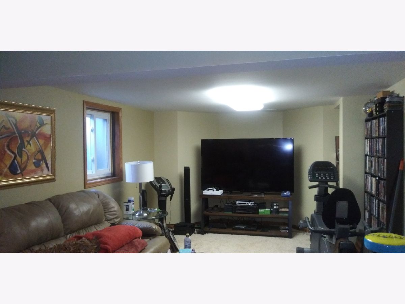
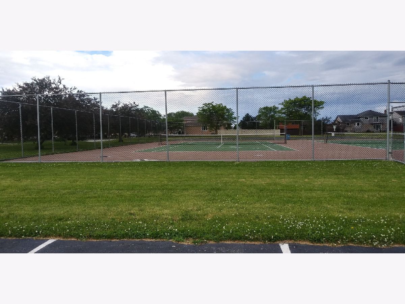
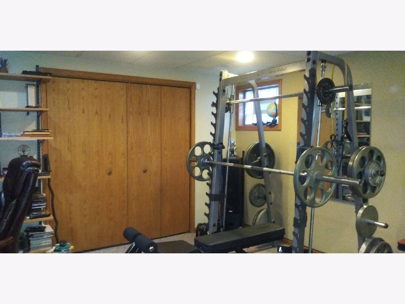
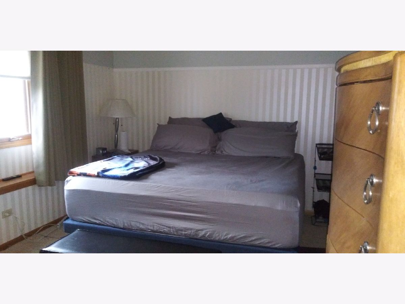
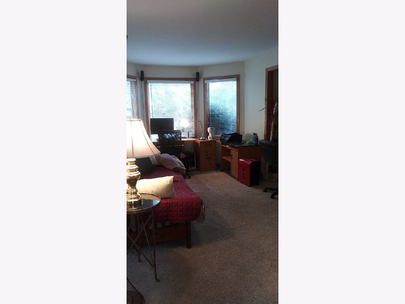
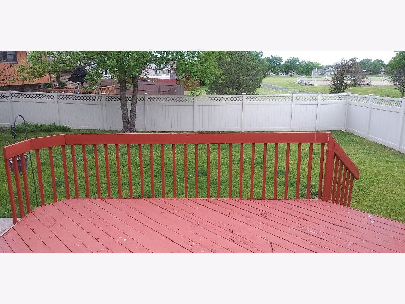
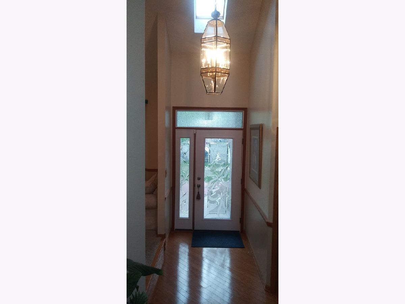
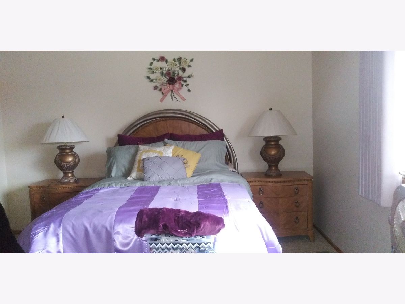
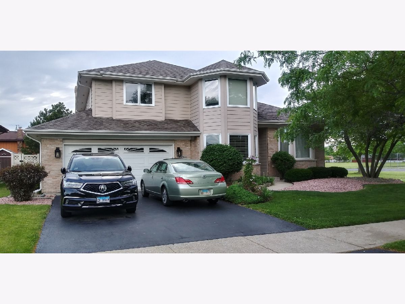
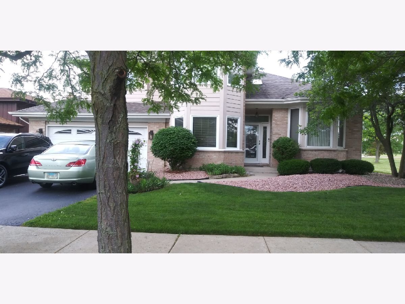
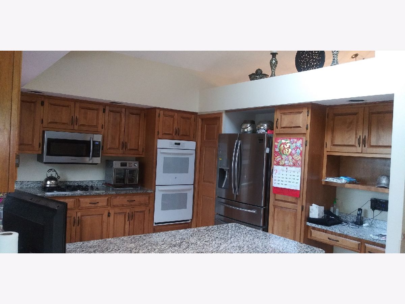
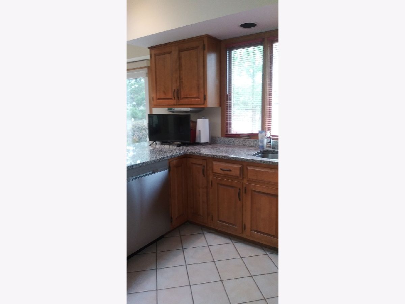
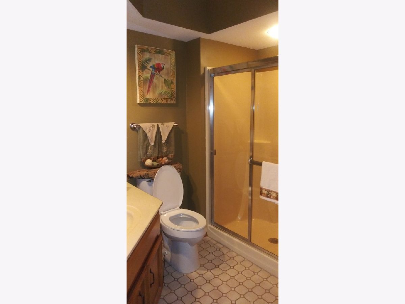
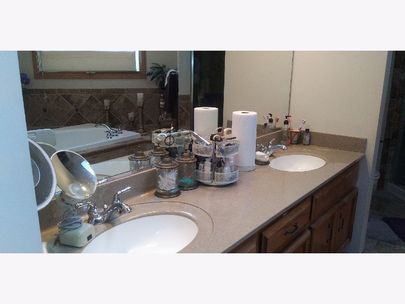

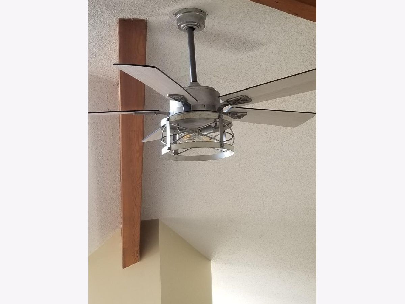
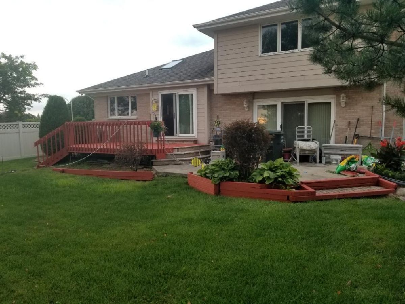
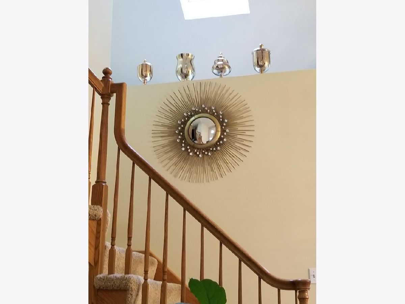
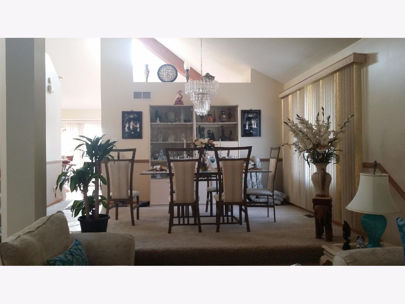
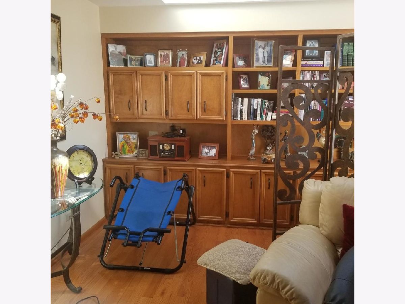
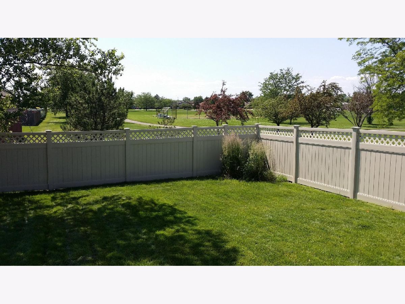
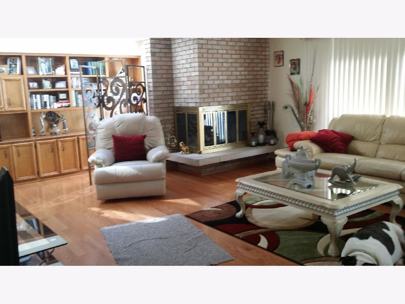
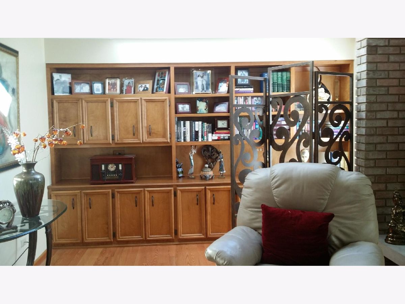
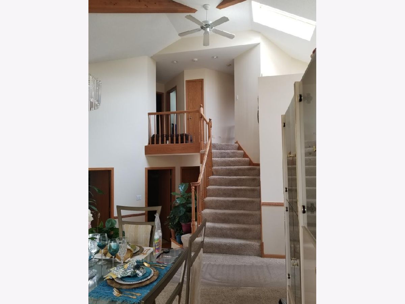
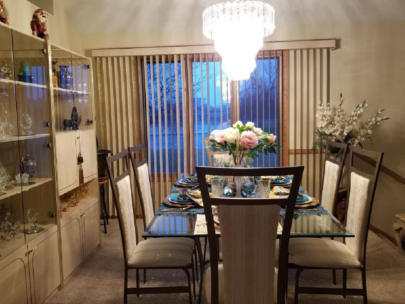
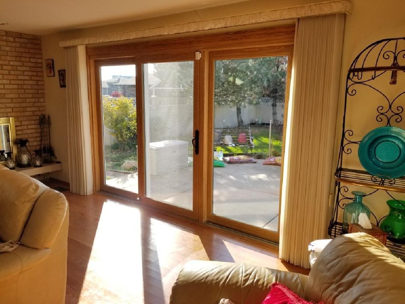
Room Specifics
Total Bedrooms: 4
Bedrooms Above Ground: 4
Bedrooms Below Ground: 0
Dimensions: —
Floor Type: Carpet
Dimensions: —
Floor Type: Carpet
Dimensions: —
Floor Type: Carpet
Full Bathrooms: 3
Bathroom Amenities: Whirlpool,Separate Shower,Double Sink
Bathroom in Basement: 0
Rooms: Breakfast Room,Den
Basement Description: Finished
Other Specifics
| 2.5 | |
| Concrete Perimeter | |
| — | |
| Deck | |
| Landscaped,Park Adjacent | |
| 70 X 114 | |
| Unfinished | |
| Full | |
| Vaulted/Cathedral Ceilings, Skylight(s), First Floor Laundry, First Floor Full Bath | |
| Double Oven, Range, Microwave, Dishwasher, Portable Dishwasher | |
| Not in DB | |
| Park | |
| — | |
| — | |
| Wood Burning, Gas Starter |
Tax History
| Year | Property Taxes |
|---|---|
| 2012 | $7,947 |
| 2021 | $9,546 |
Contact Agent
Nearby Similar Homes
Nearby Sold Comparables
Contact Agent
Listing Provided By
Infiniti Properties, Inc.

