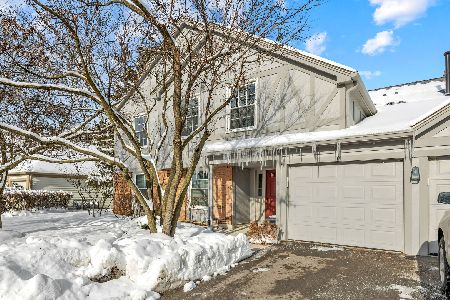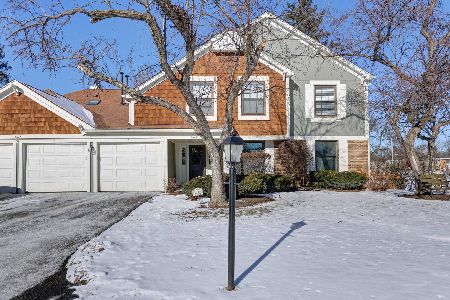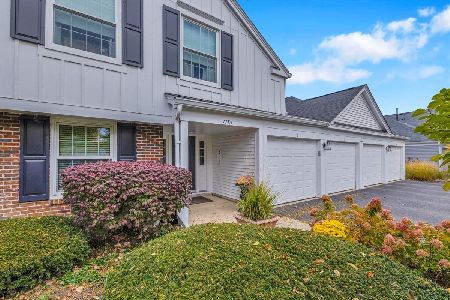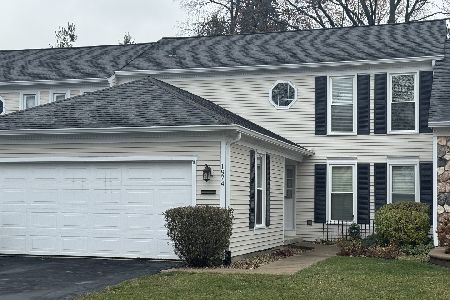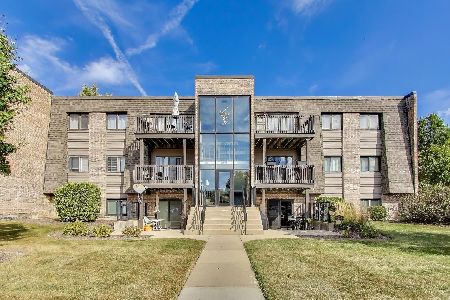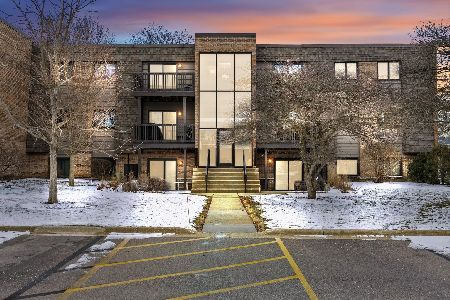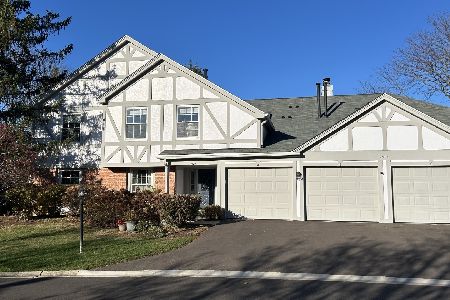1927 Ardmore Lane, Wheaton, Illinois 60189
$292,000
|
Sold
|
|
| Status: | Closed |
| Sqft: | 1,169 |
| Cost/Sqft: | $248 |
| Beds: | 2 |
| Baths: | 2 |
| Year Built: | 1984 |
| Property Taxes: | $3,647 |
| Days On Market: | 287 |
| Lot Size: | 0,00 |
Description
Discover this exceptional second-floor condo in the heart of Adare, where privacy, light and charm come together in perfect harmony. This one-level condo feels like a peaceful retreat nestled among the trees, with soaring vaulted ceilings and a large sliding glass door that seamlessly blends indoor and outdoor living. Step out onto your spacious balcony and take in serene views of the lush, grassy backyard and mature trees, perfect for morning coffee or evening relaxation. Inside, the cozy living room invites you in with its welcoming fireplace and abundant natural light. The eat-in kitchen features crisp white cabinetry, sleek granite countertops and a window above the sink that bathes the space in sunshine. A convenient laundry/pantry area offers additional storage and is accessible from both the kitchen and hallway, making everyday living a breeze. The primary suite is generously sized and bright, with south-facing windows, ample closet space and a charming en-suite half bath. A second roomy bedroom -- currently used as a den-- offers flexible living options to suit your needs. The updated hall bathroom is beautifully appointed with a walk-in shower, a large vanity and plenty of space for all your essentials. With windows facing three directions, this home is flooded with natural light all day long. You'll love the spacious layout, thoughtful updates and peaceful surroundings. Adare is a beautifully maintained community known for its scenic grounds and proximity to the stunning Hurley Gardens. Don't miss your chance to live in this hidden gem... this one truly has it all!
Property Specifics
| Condos/Townhomes | |
| 1 | |
| — | |
| 1984 | |
| — | |
| — | |
| No | |
| — |
| — | |
| — | |
| 395 / Monthly | |
| — | |
| — | |
| — | |
| 12343234 | |
| 0519211052 |
Property History
| DATE: | EVENT: | PRICE: | SOURCE: |
|---|---|---|---|
| 18 Jun, 2025 | Sold | $292,000 | MRED MLS |
| 24 Apr, 2025 | Under contract | $290,000 | MRED MLS |
| 22 Apr, 2025 | Listed for sale | $290,000 | MRED MLS |

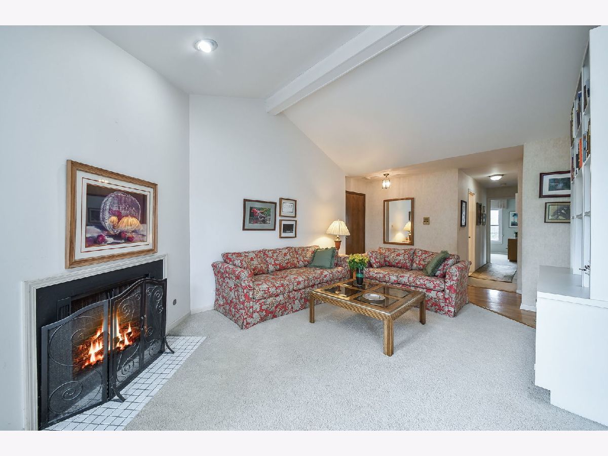
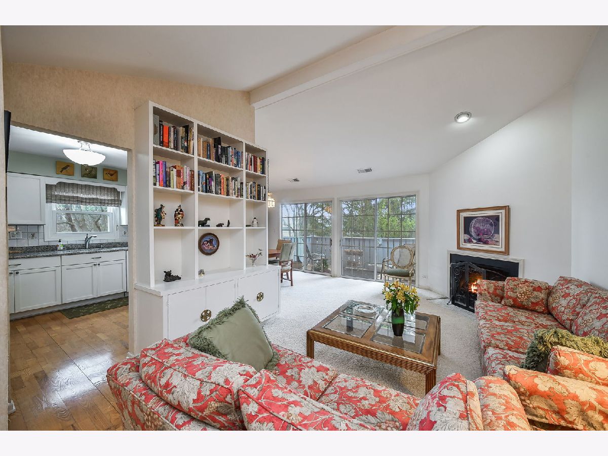
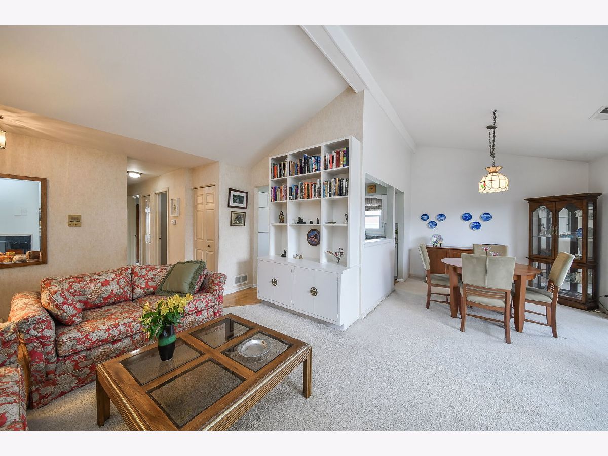
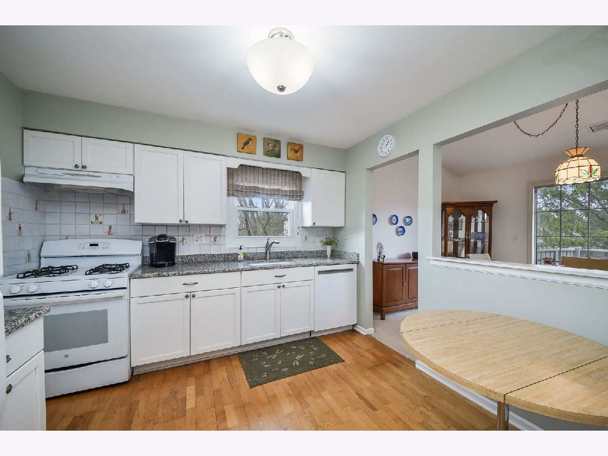
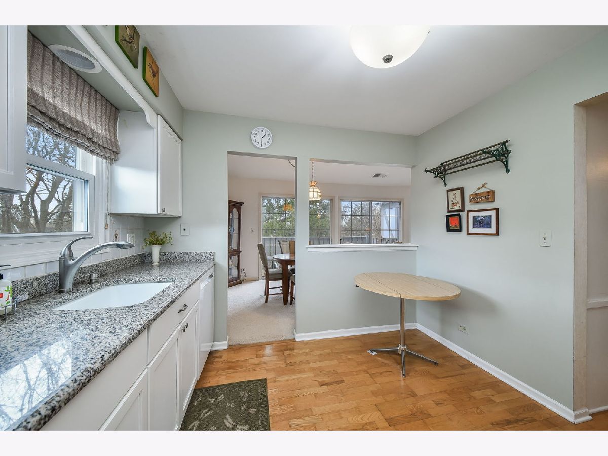
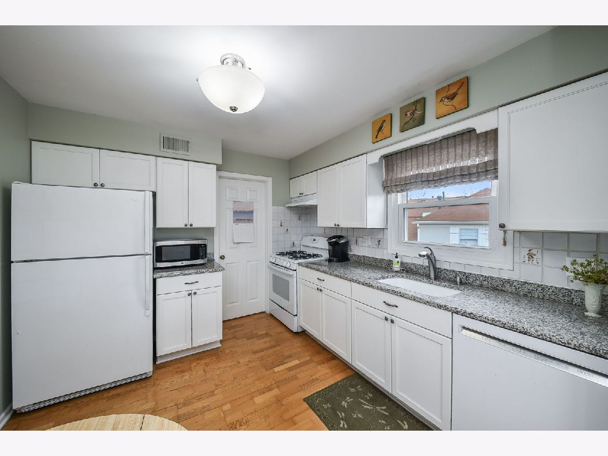
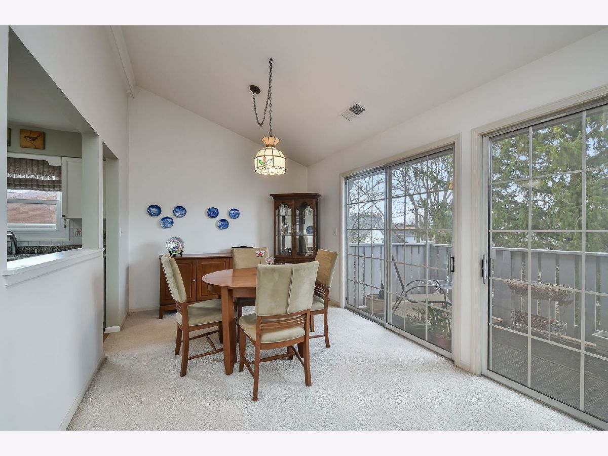

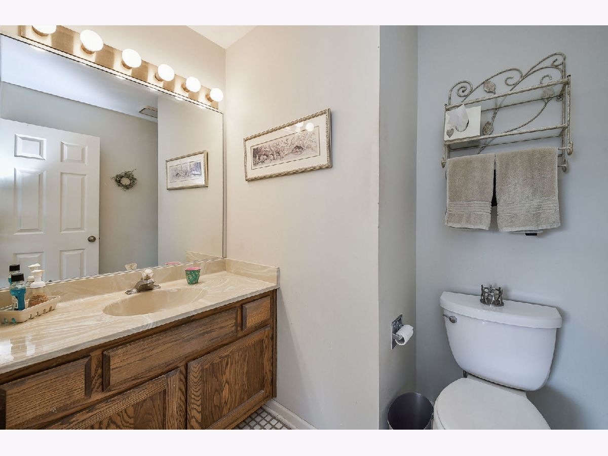
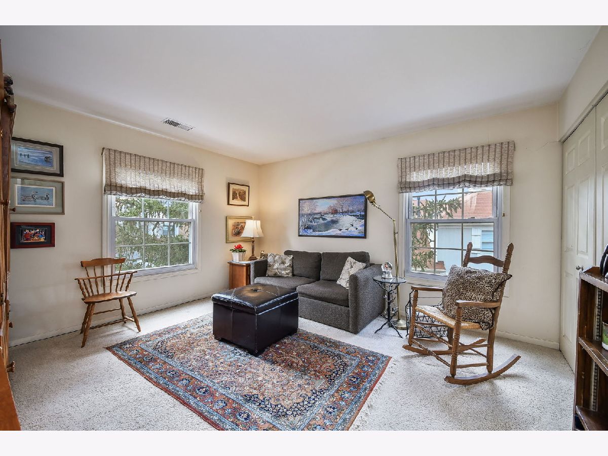
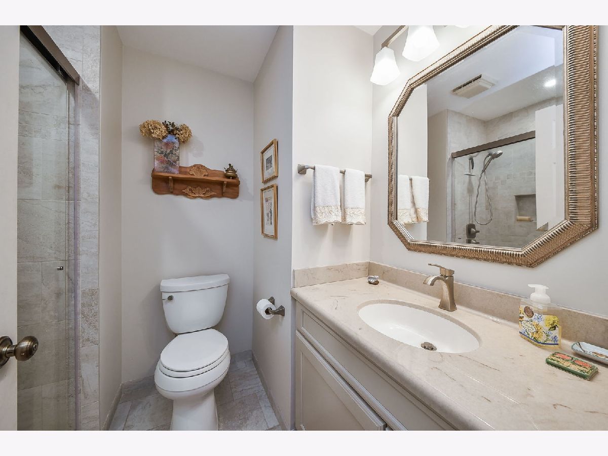
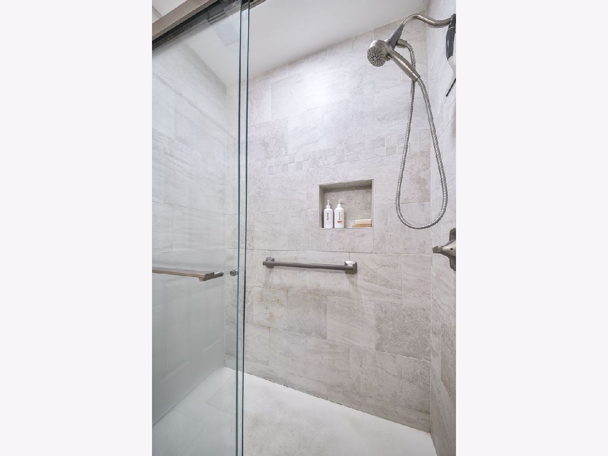

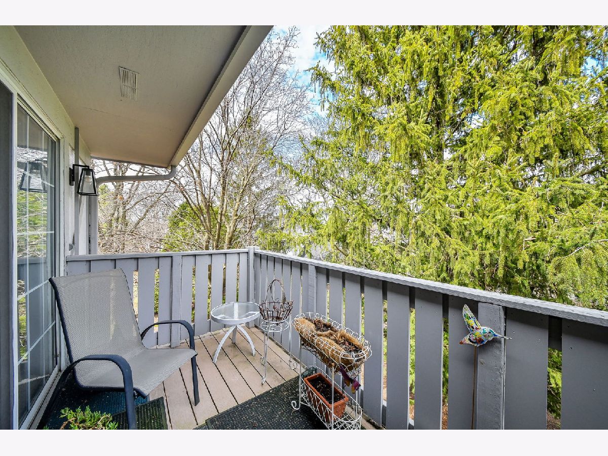

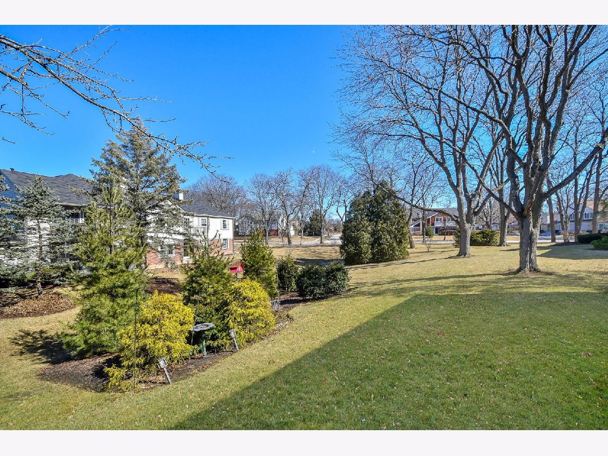

Room Specifics
Total Bedrooms: 2
Bedrooms Above Ground: 2
Bedrooms Below Ground: 0
Dimensions: —
Floor Type: —
Full Bathrooms: 2
Bathroom Amenities: No Tub
Bathroom in Basement: 0
Rooms: —
Basement Description: —
Other Specifics
| 1 | |
| — | |
| — | |
| — | |
| — | |
| CONDO | |
| — | |
| — | |
| — | |
| — | |
| Not in DB | |
| — | |
| — | |
| — | |
| — |
Tax History
| Year | Property Taxes |
|---|---|
| 2025 | $3,647 |
Contact Agent
Nearby Similar Homes
Nearby Sold Comparables
Contact Agent
Listing Provided By
Compass

