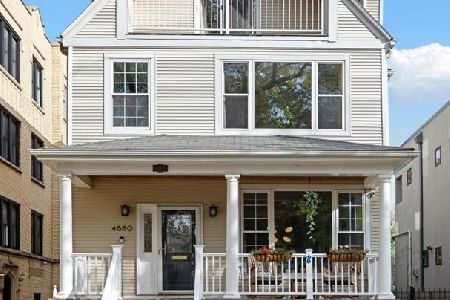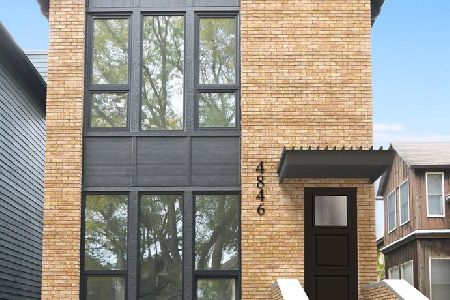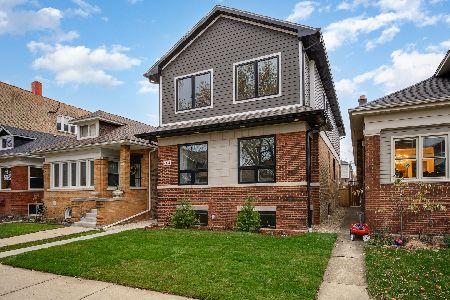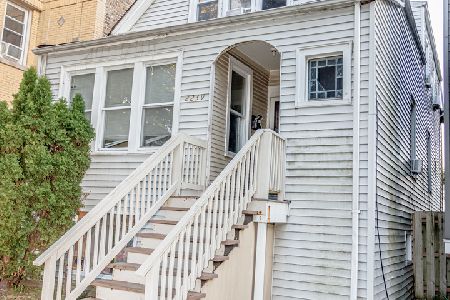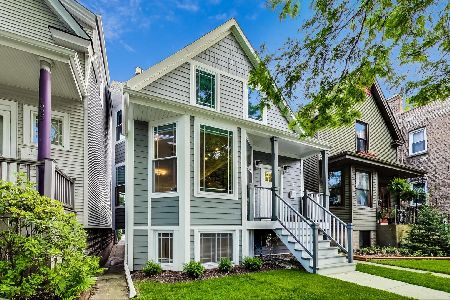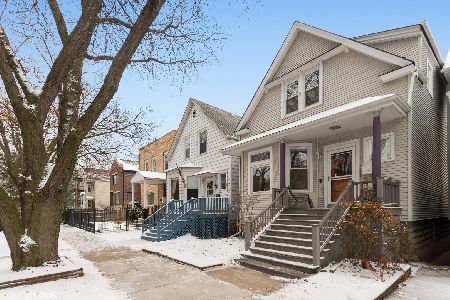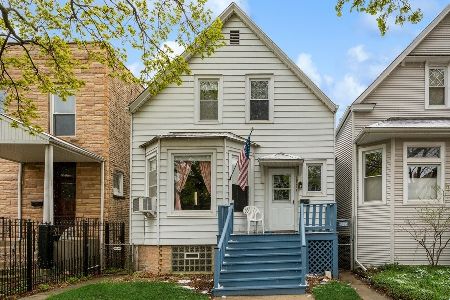1927 Farragut Avenue, Lincoln Square, Chicago, Illinois 60640
$855,000
|
Sold
|
|
| Status: | Closed |
| Sqft: | 3,400 |
| Cost/Sqft: | $253 |
| Beds: | 4 |
| Baths: | 4 |
| Year Built: | — |
| Property Taxes: | $8,766 |
| Days On Market: | 2744 |
| Lot Size: | 0,07 |
Description
Stunning full gut rehab just completed on this splendid 5 bed/4 bath Lincoln Square Residence. The original property has been gutted to the studs and completely rebuilt by a vastly experienced local developer using only the finest materials such as Andersen Windows, Hardie Board siding and complete with all new plumbing, electrical, roof and dual zone HVAC . Exquisite Chef's kitchen with 42" cabinets, Island and a Stainless steel LG Appliance package including wine cooler and convection oven. The property is an entertainers dream as it boasts a desirable open plan concept on the main level with LED Recessed lighting and a deck off the family room. The second floor features Laundry facilities and 3 bedrooms including a luxurious master suite with marble tile, grohe fixtures and a walk in closet. The basement features 8 ft ceilings ,recreation room and an additional 5th Bedroom. Situated on picturesque one way street - walk to Andersonville & Lincoln Square
Property Specifics
| Single Family | |
| — | |
| — | |
| — | |
| Partial | |
| — | |
| No | |
| 0.07 |
| Cook | |
| — | |
| 0 / Not Applicable | |
| None | |
| Public | |
| Public Sewer | |
| 10029510 | |
| 14072260030000 |
Nearby Schools
| NAME: | DISTRICT: | DISTANCE: | |
|---|---|---|---|
|
Grade School
Chappell Elementary School |
299 | — | |
|
High School
Amundsen High School |
299 | Not in DB | |
Property History
| DATE: | EVENT: | PRICE: | SOURCE: |
|---|---|---|---|
| 7 Sep, 2018 | Sold | $855,000 | MRED MLS |
| 7 Aug, 2018 | Under contract | $859,900 | MRED MLS |
| 24 Jul, 2018 | Listed for sale | $859,900 | MRED MLS |
| 10 Aug, 2020 | Sold | $938,000 | MRED MLS |
| 17 Jun, 2020 | Under contract | $935,000 | MRED MLS |
| 4 Jun, 2020 | Listed for sale | $935,000 | MRED MLS |
Room Specifics
Total Bedrooms: 5
Bedrooms Above Ground: 4
Bedrooms Below Ground: 1
Dimensions: —
Floor Type: Hardwood
Dimensions: —
Floor Type: Hardwood
Dimensions: —
Floor Type: Hardwood
Dimensions: —
Floor Type: —
Full Bathrooms: 4
Bathroom Amenities: Separate Shower,Double Sink
Bathroom in Basement: 1
Rooms: Bedroom 5,Deck
Basement Description: Finished
Other Specifics
| 2 | |
| Concrete Perimeter | |
| Concrete | |
| Deck | |
| — | |
| 25 X 125 | |
| Dormer | |
| Full | |
| Hardwood Floors, First Floor Bedroom, Second Floor Laundry, First Floor Full Bath | |
| Range, Microwave, Dishwasher, Refrigerator, Washer, Dryer, Disposal, Stainless Steel Appliance(s), Wine Refrigerator, Built-In Oven, Range Hood | |
| Not in DB | |
| Sidewalks, Street Lights, Street Paved | |
| — | |
| — | |
| Gas Starter |
Tax History
| Year | Property Taxes |
|---|---|
| 2018 | $8,766 |
| 2020 | $9,822 |
Contact Agent
Nearby Similar Homes
Nearby Sold Comparables
Contact Agent
Listing Provided By
Fahy Real Estate Inc

