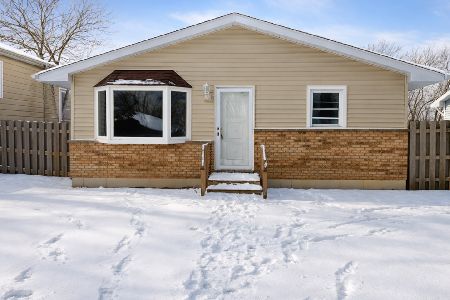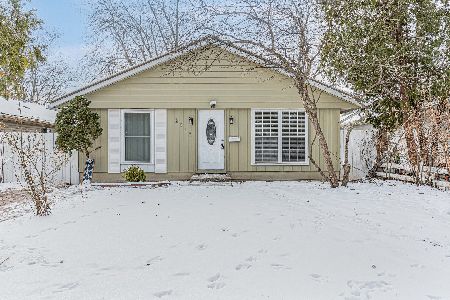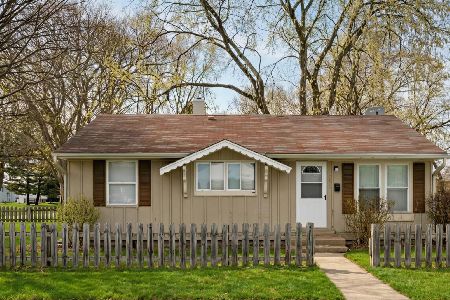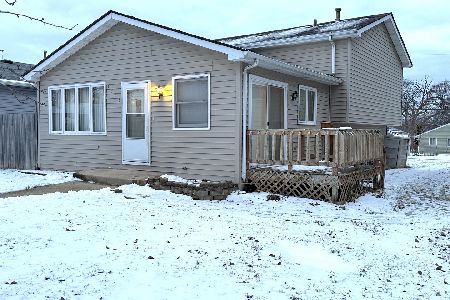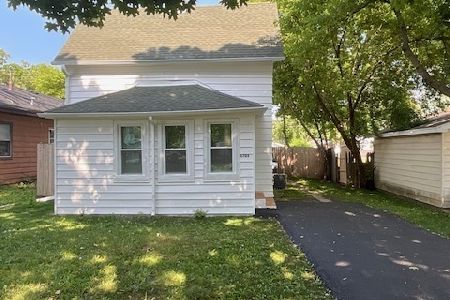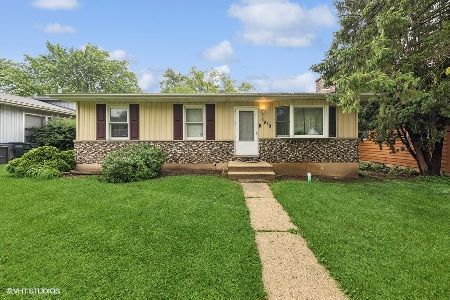1927 Joanna Avenue, Zion, Illinois 60099
$110,000
|
Sold
|
|
| Status: | Closed |
| Sqft: | 1,000 |
| Cost/Sqft: | $119 |
| Beds: | 3 |
| Baths: | 2 |
| Year Built: | 1964 |
| Property Taxes: | $1,095 |
| Days On Market: | 6019 |
| Lot Size: | 0,24 |
Description
#991 This 3 bedroom ranch is in excellent condition and offers gorgeous hardwood floors, new roof, full partially finished basement, covered patio area in fenced back yard, newer flooring in bathroom/kitchen, detached garage with attached storage shed, and sits on a large 75' x 140' lot. This home shows well and is priced to sell.
Property Specifics
| Single Family | |
| — | |
| Ranch | |
| 1964 | |
| Full | |
| — | |
| No | |
| 0.24 |
| Lake | |
| — | |
| 0 / Not Applicable | |
| None | |
| Public | |
| Public Sewer | |
| 07309144 | |
| 04174220060000 |
Nearby Schools
| NAME: | DISTRICT: | DISTANCE: | |
|---|---|---|---|
|
Grade School
West Elementary School |
6 | — | |
|
Middle School
Central Junior High School |
6 | Not in DB | |
|
High School
Zion-benton Twnshp Hi School |
126 | Not in DB | |
Property History
| DATE: | EVENT: | PRICE: | SOURCE: |
|---|---|---|---|
| 28 Jan, 2010 | Sold | $110,000 | MRED MLS |
| 29 Dec, 2009 | Under contract | $119,000 | MRED MLS |
| — | Last price change | $120,000 | MRED MLS |
| 25 Aug, 2009 | Listed for sale | $132,900 | MRED MLS |
Room Specifics
Total Bedrooms: 3
Bedrooms Above Ground: 3
Bedrooms Below Ground: 0
Dimensions: —
Floor Type: Hardwood
Dimensions: —
Floor Type: Hardwood
Full Bathrooms: 2
Bathroom Amenities: Separate Shower,Handicap Shower
Bathroom in Basement: 1
Rooms: —
Basement Description: Partially Finished
Other Specifics
| 2 | |
| Concrete Perimeter | |
| Asphalt | |
| Patio | |
| Fenced Yard | |
| 75X140 | |
| Full | |
| None | |
| — | |
| Range, Refrigerator, Washer, Dryer, Disposal | |
| Not in DB | |
| Sidewalks, Street Lights, Street Paved | |
| — | |
| — | |
| — |
Tax History
| Year | Property Taxes |
|---|---|
| 2010 | $1,095 |
Contact Agent
Nearby Similar Homes
Contact Agent
Listing Provided By
Maibeth Raper Real Estate

