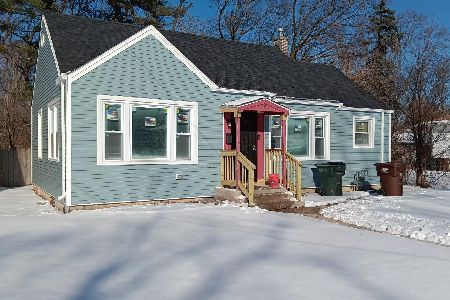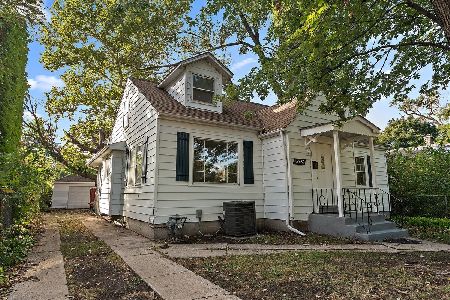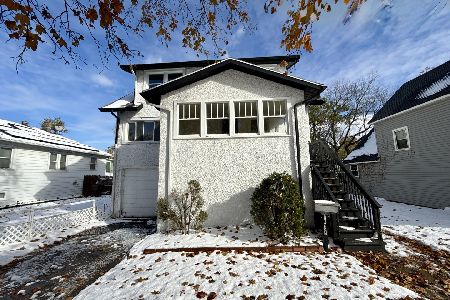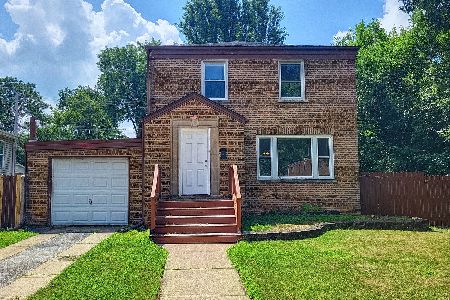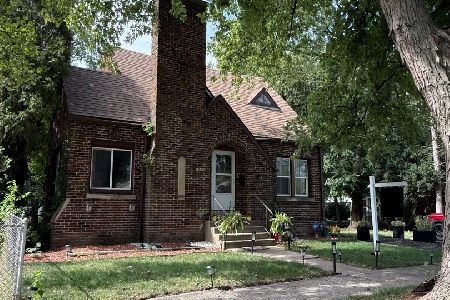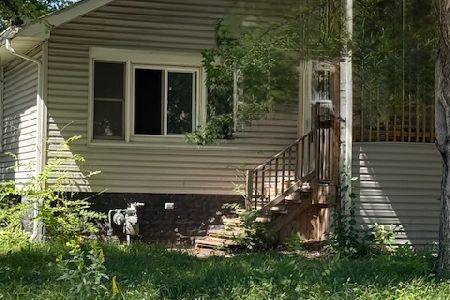1928 169th Street, Hazel Crest, Illinois 60429
$125,000
|
Sold
|
|
| Status: | Closed |
| Sqft: | 1,744 |
| Cost/Sqft: | $74 |
| Beds: | 2 |
| Baths: | 2 |
| Year Built: | 1938 |
| Property Taxes: | $3,835 |
| Days On Market: | 1939 |
| Lot Size: | 0,16 |
Description
Have you ever dreamt to live in a Gingerbread house? This is you chance! This bright and well-kept classic Tudor offers 2 large bedrooms and a den, which could be easily converted to a 3rd bedroom. Large eat-in kitchen located next to a formal dining room for your family gatherings. Freshly painted in neutral pallet. Big open basement features recreational room with cozy potbelly stove for those cold winter days. Unfinished attic - is an additional option for useful living space when done. Plenty of storage and closet space. All fenced in yard, large shady patio, 2 car garage with a carport, and a driveway to hold at least 6 cars. Centrally located by major highways and Metra station just a few minutes away. Low taxes for the square footage offered. Come and take look at this solid and well maintained house which is built-to-last for generations to come! Hurry, while mortgage rates are historically low!
Property Specifics
| Single Family | |
| — | |
| Tudor | |
| 1938 | |
| Full | |
| — | |
| No | |
| 0.16 |
| Cook | |
| — | |
| 0 / Not Applicable | |
| None | |
| Lake Michigan,Public | |
| Public Sewer | |
| 10925633 | |
| 29302000720000 |
Nearby Schools
| NAME: | DISTRICT: | DISTANCE: | |
|---|---|---|---|
|
Grade School
Woodland School |
152.5 | — | |
|
Middle School
Robert Frost Middle School |
152.5 | Not in DB | |
|
High School
Thornwood High School |
205 | Not in DB | |
Property History
| DATE: | EVENT: | PRICE: | SOURCE: |
|---|---|---|---|
| 11 Mar, 2021 | Sold | $125,000 | MRED MLS |
| 1 Feb, 2021 | Under contract | $129,777 | MRED MLS |
| — | Last price change | $129,900 | MRED MLS |
| 5 Nov, 2020 | Listed for sale | $129,900 | MRED MLS |
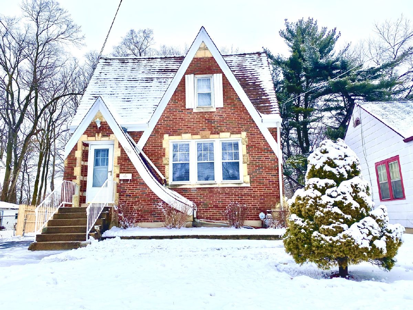
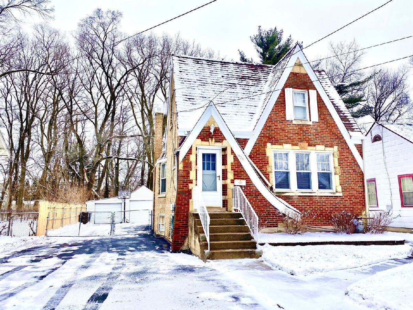
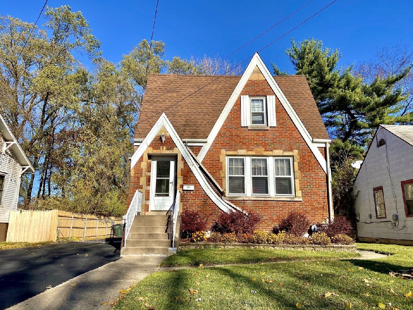
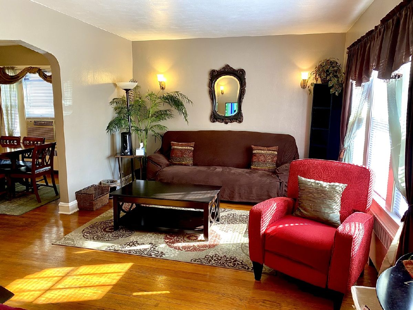
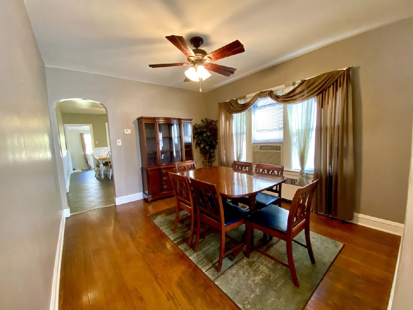
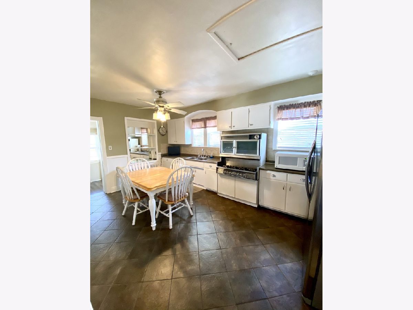
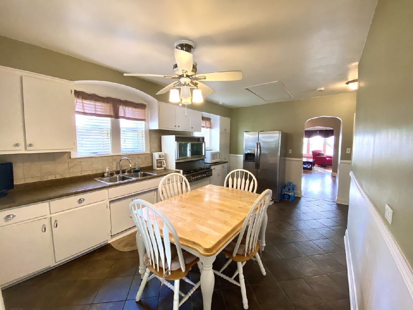
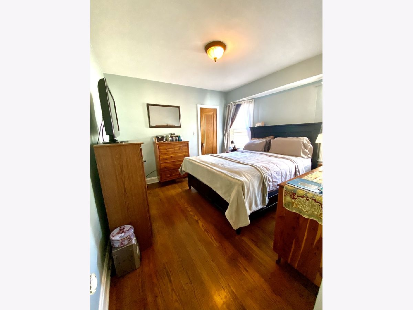
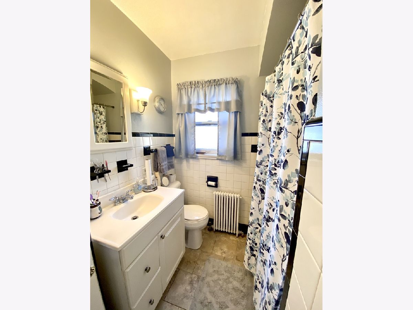
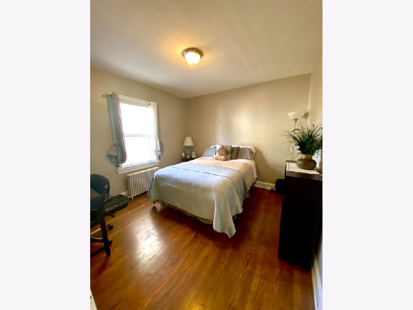
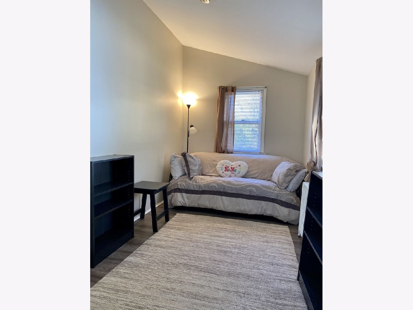
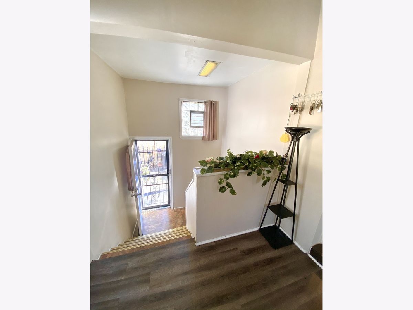
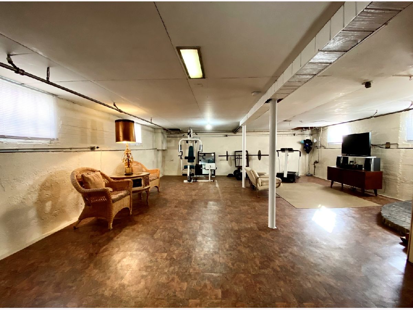
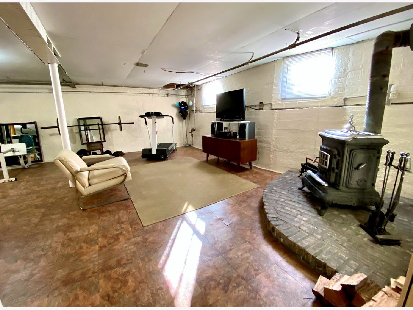
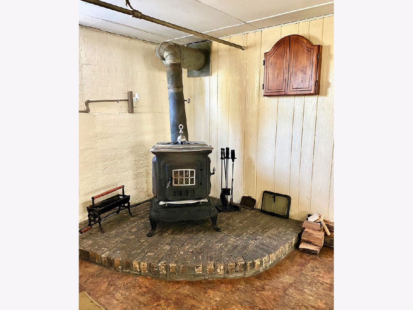
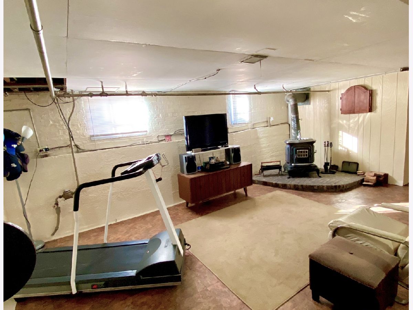
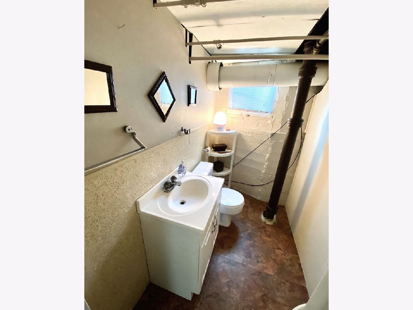
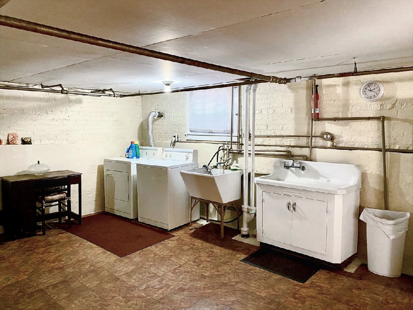
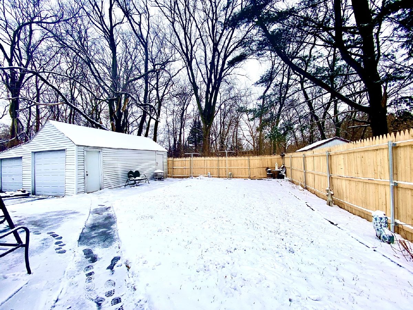
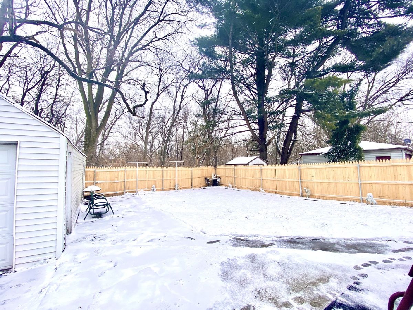
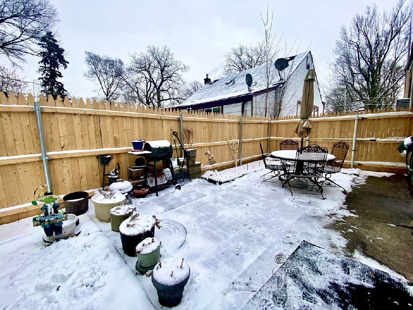
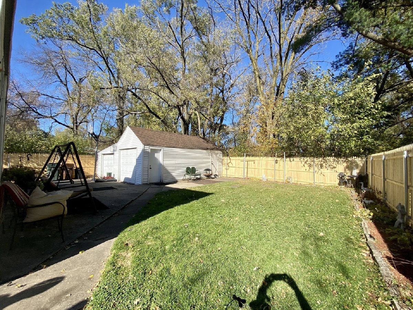
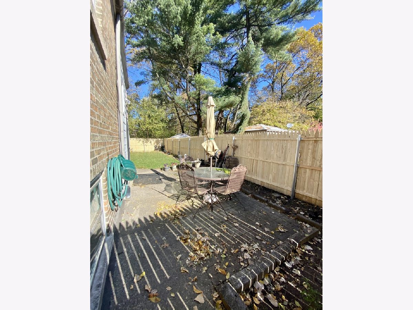
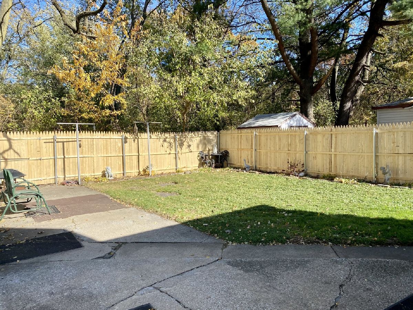
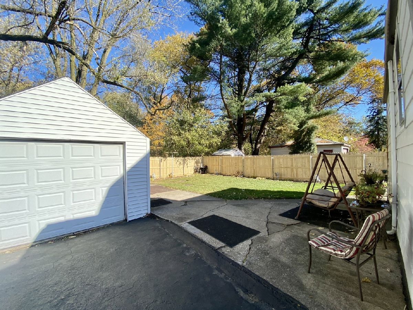
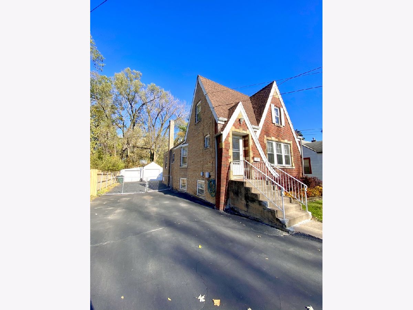
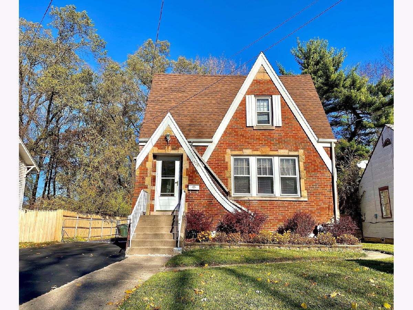
Room Specifics
Total Bedrooms: 2
Bedrooms Above Ground: 2
Bedrooms Below Ground: 0
Dimensions: —
Floor Type: Hardwood
Full Bathrooms: 2
Bathroom Amenities: —
Bathroom in Basement: 1
Rooms: Den,Recreation Room
Basement Description: Partially Finished,Rec/Family Area,Storage Space
Other Specifics
| 2 | |
| Concrete Perimeter | |
| Asphalt,Side Drive | |
| Patio | |
| Fenced Yard,Wood Fence | |
| 55X124 | |
| Pull Down Stair,Unfinished | |
| None | |
| Hardwood Floors, Wood Laminate Floors | |
| Range, Refrigerator, Washer, Dryer, Gas Oven | |
| Not in DB | |
| Curbs, Sidewalks, Street Lights, Street Paved | |
| — | |
| — | |
| — |
Tax History
| Year | Property Taxes |
|---|---|
| 2021 | $3,835 |
Contact Agent
Nearby Similar Homes
Nearby Sold Comparables
Contact Agent
Listing Provided By
Century 21 Affiliated

