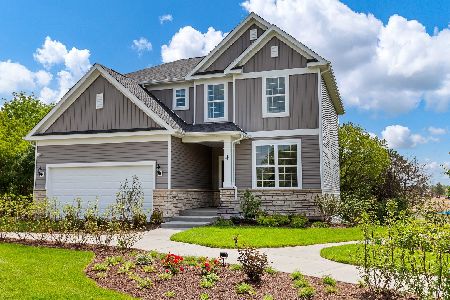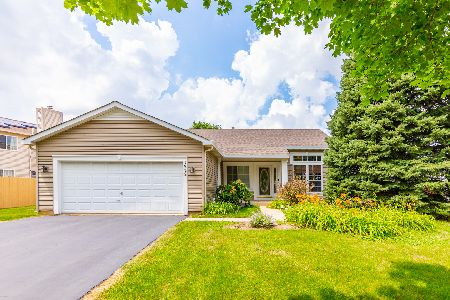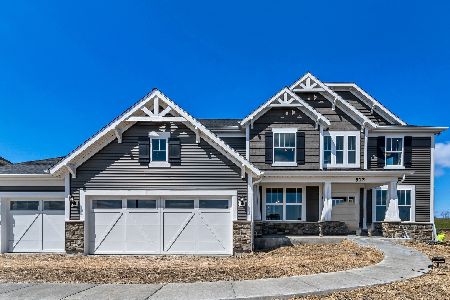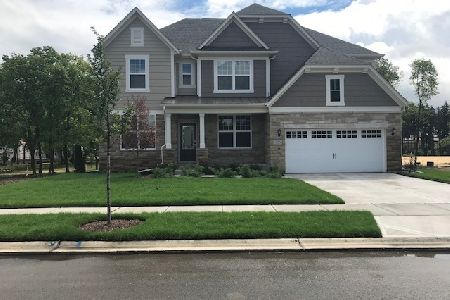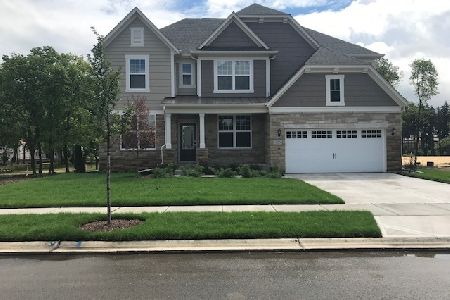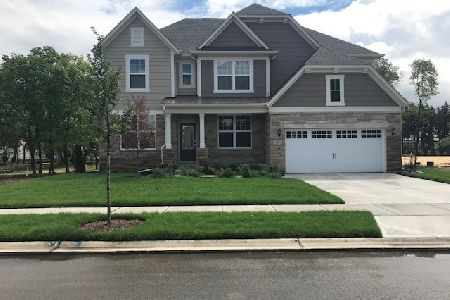1928 Baldwin Way, Bolingbrook, Illinois 60490
$330,000
|
Sold
|
|
| Status: | Closed |
| Sqft: | 2,293 |
| Cost/Sqft: | $146 |
| Beds: | 4 |
| Baths: | 3 |
| Year Built: | 1996 |
| Property Taxes: | $7,784 |
| Days On Market: | 2469 |
| Lot Size: | 0,25 |
Description
Simply stunning, in Naperville school Dist 204, this 4 bedroom 2 1/2 bathroom , has it all. Newly remodeled throughout, this home is perfect for entertaining and will meet all your family needs. Completely updated kitchen with all new stainless-steel appliances, lighting, cabinets, granite counter tops, and floors. updated bathrooms. Newly painted throughout w/modern, clean, crisp, neutral colors. 1st Floor bedroom with walk in closet perfect for guest, in-law, or office. Family room w/fireplace open concept to kitchen perfect for entertaining. large backyard and deck perfect for family gatherings. Huge, full, unfinished basement a blank canvas for you to make it your own!! 3 spacious upstairs bedrooms, Master Bedroom, with his and her walk-in closets, on-suite full bathroom with double sinks, Separate soaker tub and shower. Bring your buyers NOW!! and show with confidence. This is the home your buyer has been waiting for!! ***NEW ROOF & SIDING TO BE REPLACED BEFORE CLOSING****
Property Specifics
| Single Family | |
| — | |
| — | |
| 1996 | |
| Full | |
| WILLOW | |
| No | |
| 0.25 |
| Will | |
| Cider Creek | |
| 0 / Not Applicable | |
| None | |
| Lake Michigan | |
| Public Sewer | |
| 10395244 | |
| 0701131080250000 |
Nearby Schools
| NAME: | DISTRICT: | DISTANCE: | |
|---|---|---|---|
|
Grade School
Builta Elementary School |
204 | — | |
|
Middle School
Gregory Middle School |
204 | Not in DB | |
|
High School
Neuqua Valley High School |
204 | Not in DB | |
Property History
| DATE: | EVENT: | PRICE: | SOURCE: |
|---|---|---|---|
| 2 Aug, 2019 | Sold | $330,000 | MRED MLS |
| 5 Jul, 2019 | Under contract | $334,900 | MRED MLS |
| — | Last price change | $338,900 | MRED MLS |
| 27 May, 2019 | Listed for sale | $338,900 | MRED MLS |
Room Specifics
Total Bedrooms: 4
Bedrooms Above Ground: 4
Bedrooms Below Ground: 0
Dimensions: —
Floor Type: Wood Laminate
Dimensions: —
Floor Type: Wood Laminate
Dimensions: —
Floor Type: Wood Laminate
Full Bathrooms: 3
Bathroom Amenities: Separate Shower,Double Sink,Soaking Tub
Bathroom in Basement: 0
Rooms: No additional rooms
Basement Description: Unfinished
Other Specifics
| 2 | |
| — | |
| Asphalt | |
| Deck | |
| — | |
| 147X66X36X44 | |
| Full | |
| Full | |
| Vaulted/Cathedral Ceilings, Skylight(s), First Floor Bedroom, First Floor Laundry, Walk-In Closet(s) | |
| Range, Microwave, Dishwasher, Refrigerator, Washer, Dryer, Disposal | |
| Not in DB | |
| Sidewalks, Street Lights, Street Paved | |
| — | |
| — | |
| Wood Burning, Gas Starter |
Tax History
| Year | Property Taxes |
|---|---|
| 2019 | $7,784 |
Contact Agent
Nearby Similar Homes
Nearby Sold Comparables
Contact Agent
Listing Provided By
Coldwell Banker Gladstone

