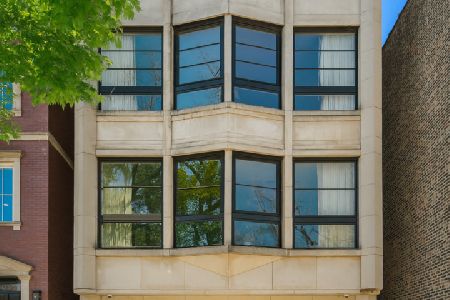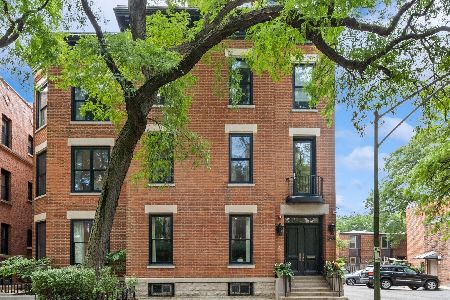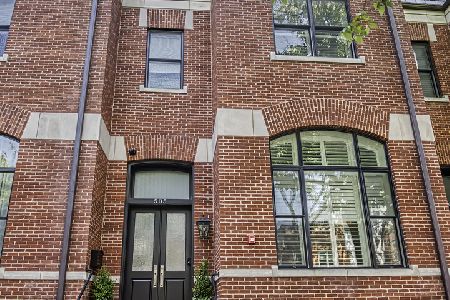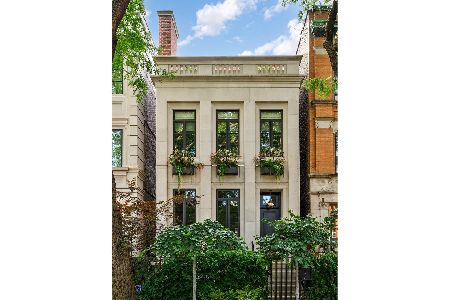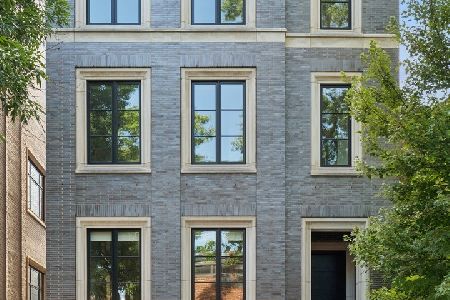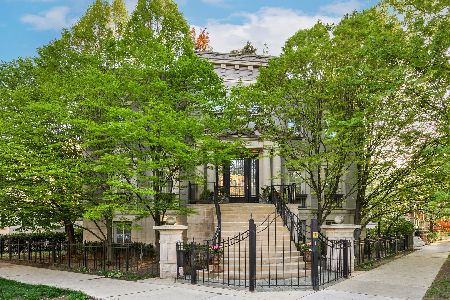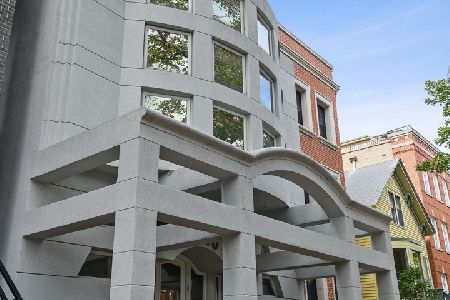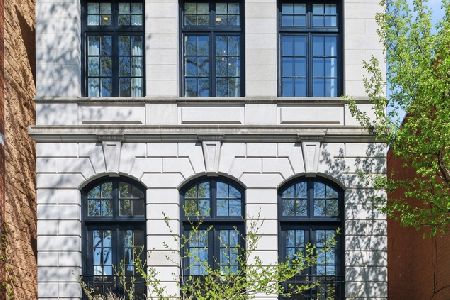1928 Mohawk Street, Lincoln Park, Chicago, Illinois 60614
$3,300,000
|
Sold
|
|
| Status: | Closed |
| Sqft: | 6,134 |
| Cost/Sqft: | $571 |
| Beds: | 5 |
| Baths: | 6 |
| Year Built: | 2004 |
| Property Taxes: | $54,720 |
| Days On Market: | 1938 |
| Lot Size: | 0,00 |
Description
Use the link above to view the video for this home! This stunning home was custom built by Metzler Hull for the original owner with the utmost attention to exquisite craftsmanship, fine details, and superior quality infrastructure. Constructed with a full masonry and limestone exterior, this home is built to a level rarely seen today in new construction. The site was chosen for its' premiere location in East Lincoln Park and the wide green space to the south of the home, providing over 15' of open space between this home and the property to the south. The beautifully landscaped front terrace leads you to the center entry and into the gracious foyer with a large coat closet. The elegant living room is anchored by the fireplace, with a gorgeous, antique limestone detail. The dining room seats family dinner and offers plenty of room to expand for a large dinner party and features a cool, hidden bar. The huge, chef-grade kitchen opens to a large casual dining area and big family room that opens to the raised rear yard with pergola, built-in grill, outdoor dining table, and comfy seating area. The second floor features two large, light-filled bedrooms suites and a third bedroom that is currently used as an office. This level also features a west-facing terrace with a jetted spa and city skyline views to the south. The top floor features the most amazing primary bedroom suite, with a large sitting room, massive walk-in and hall closets, a luxurious bath with a walk-out balcony overlooking the treetops. The lower level features a gracious, en-suite bedroom, media room with custom seating, state-of-the-art projection TV/audio, popcorn and soda machines, powder room, and a large mudroom with two closets and direct access to the attached, 18' by 35' garage that allows for 4 car parking and massive storage. Other special features are the whole home generator, 4 stop elevator, and safe room. The superb quality and infrastructure cannot be replicated. A special home in East Lincoln Park.
Property Specifics
| Single Family | |
| — | |
| — | |
| 2004 | |
| Full,English | |
| — | |
| No | |
| — |
| Cook | |
| — | |
| 0 / Not Applicable | |
| None | |
| Lake Michigan | |
| Public Sewer | |
| 10743289 | |
| 14333040310000 |
Nearby Schools
| NAME: | DISTRICT: | DISTANCE: | |
|---|---|---|---|
|
Grade School
Lincoln Elementary School |
299 | — | |
|
Middle School
Lincoln Elementary School |
299 | Not in DB | |
|
High School
Lincoln Park High School |
299 | Not in DB | |
Property History
| DATE: | EVENT: | PRICE: | SOURCE: |
|---|---|---|---|
| 31 Mar, 2021 | Sold | $3,300,000 | MRED MLS |
| 19 Jan, 2021 | Under contract | $3,500,000 | MRED MLS |
| 17 Jul, 2020 | Listed for sale | $3,500,000 | MRED MLS |
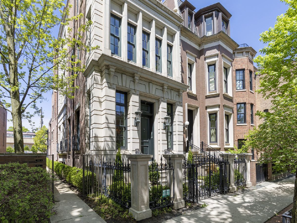
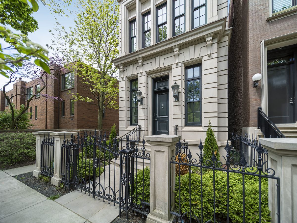
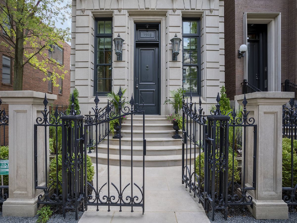
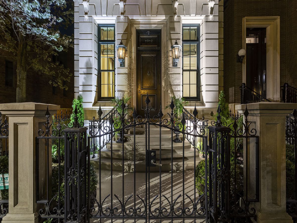
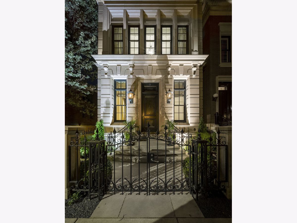
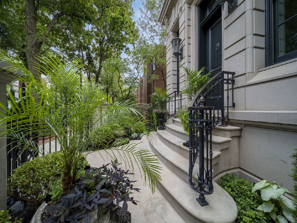
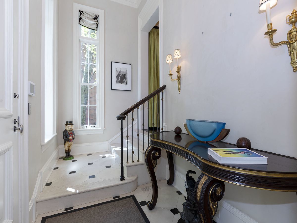
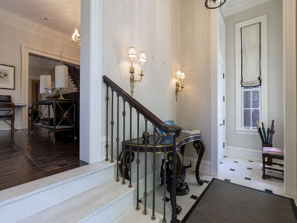
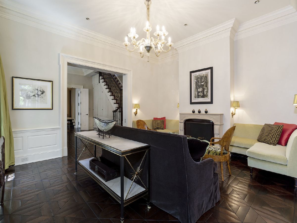
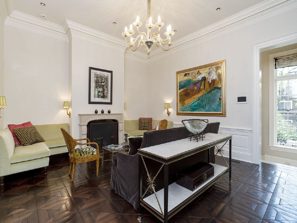
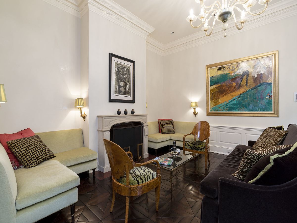
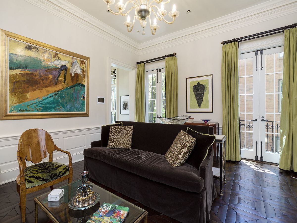
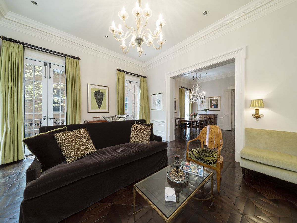
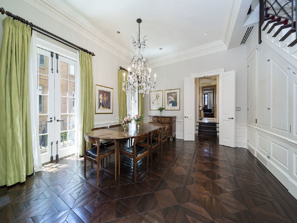
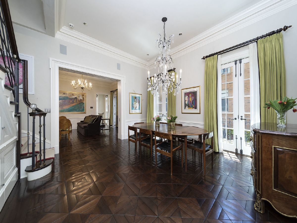
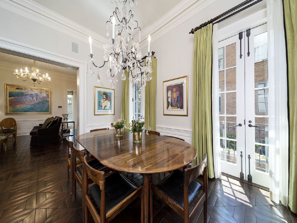
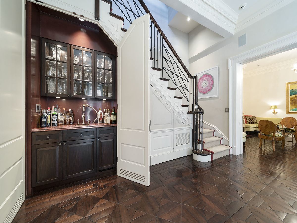
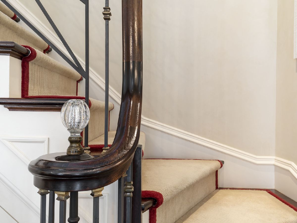
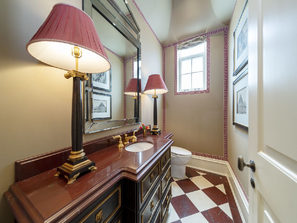
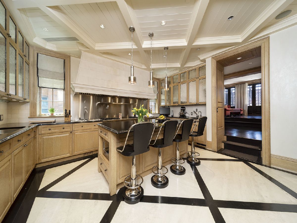
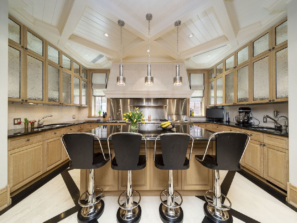
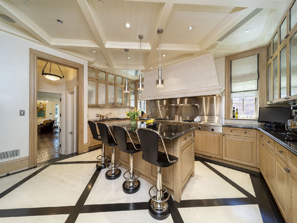
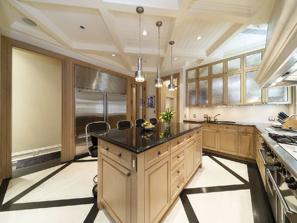
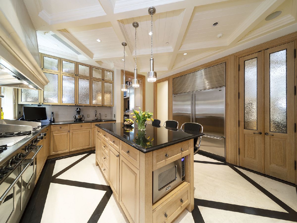
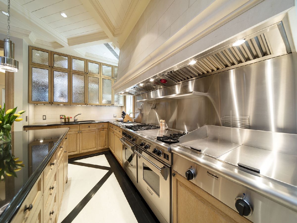
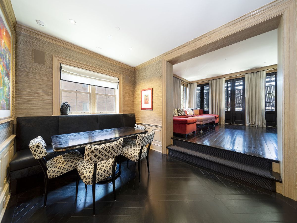
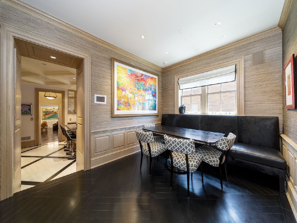
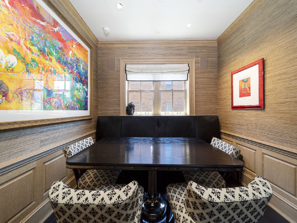
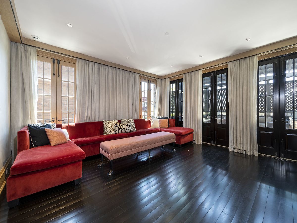
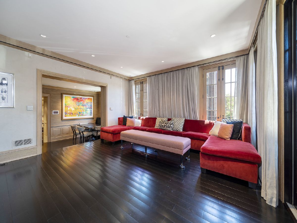
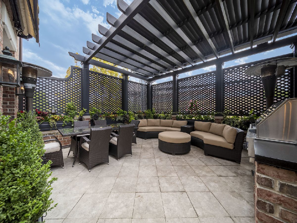
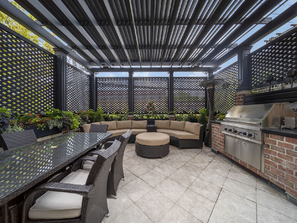
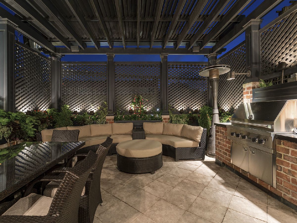
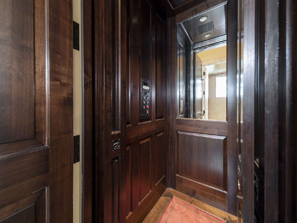
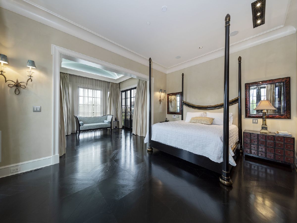
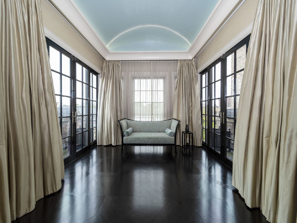
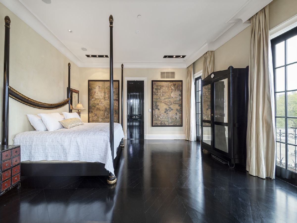
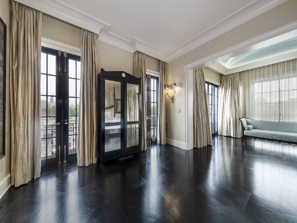
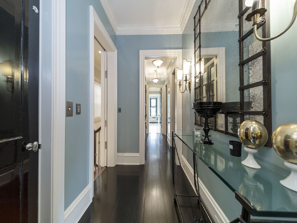
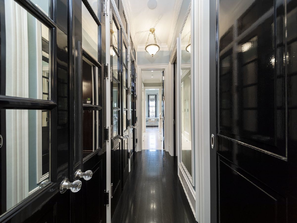
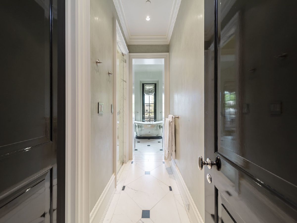
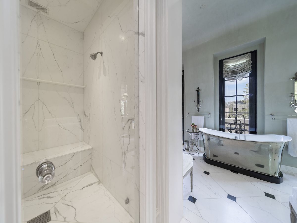
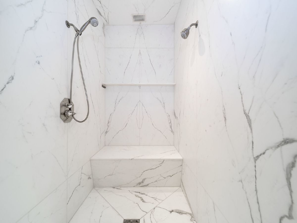
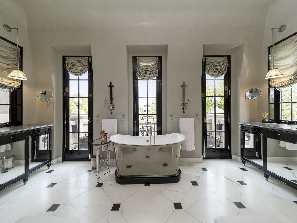
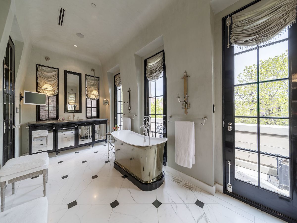
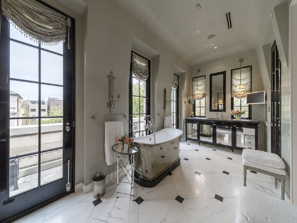
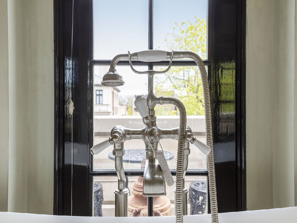
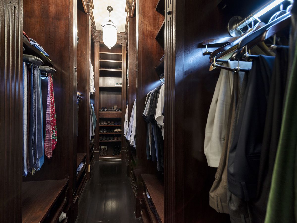
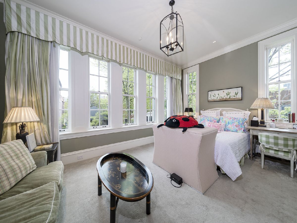
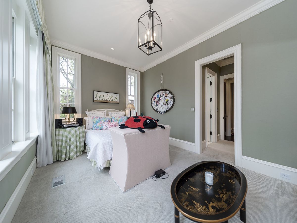
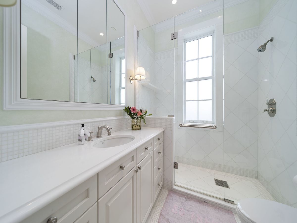
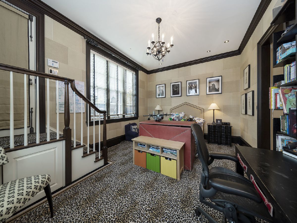
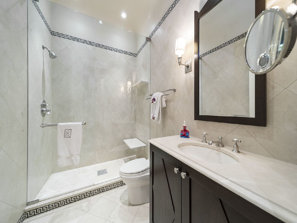
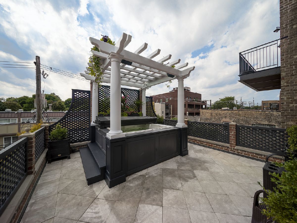
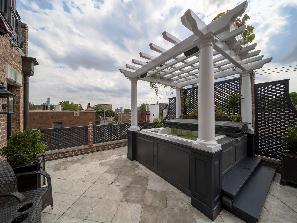
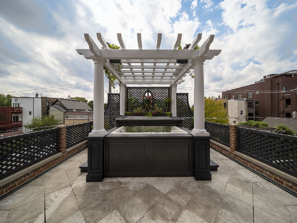
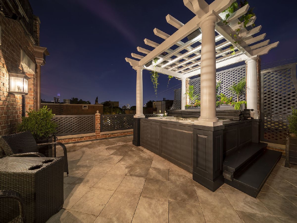
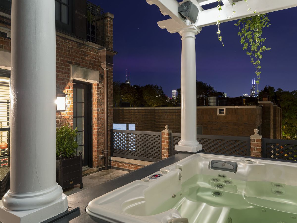
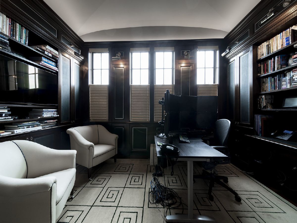
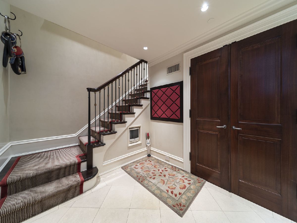
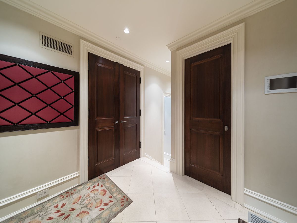
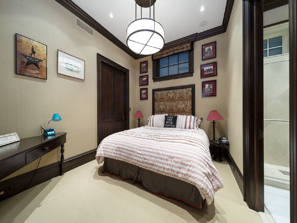
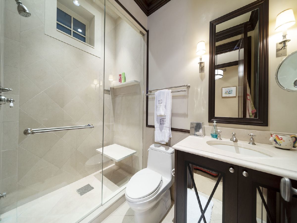
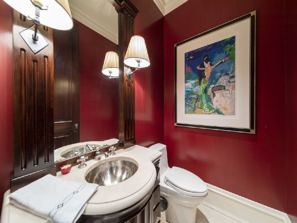
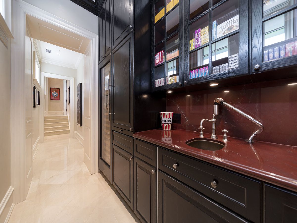
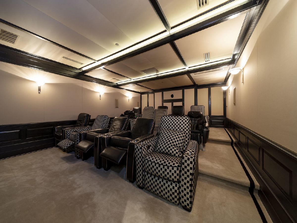
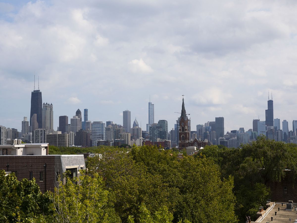
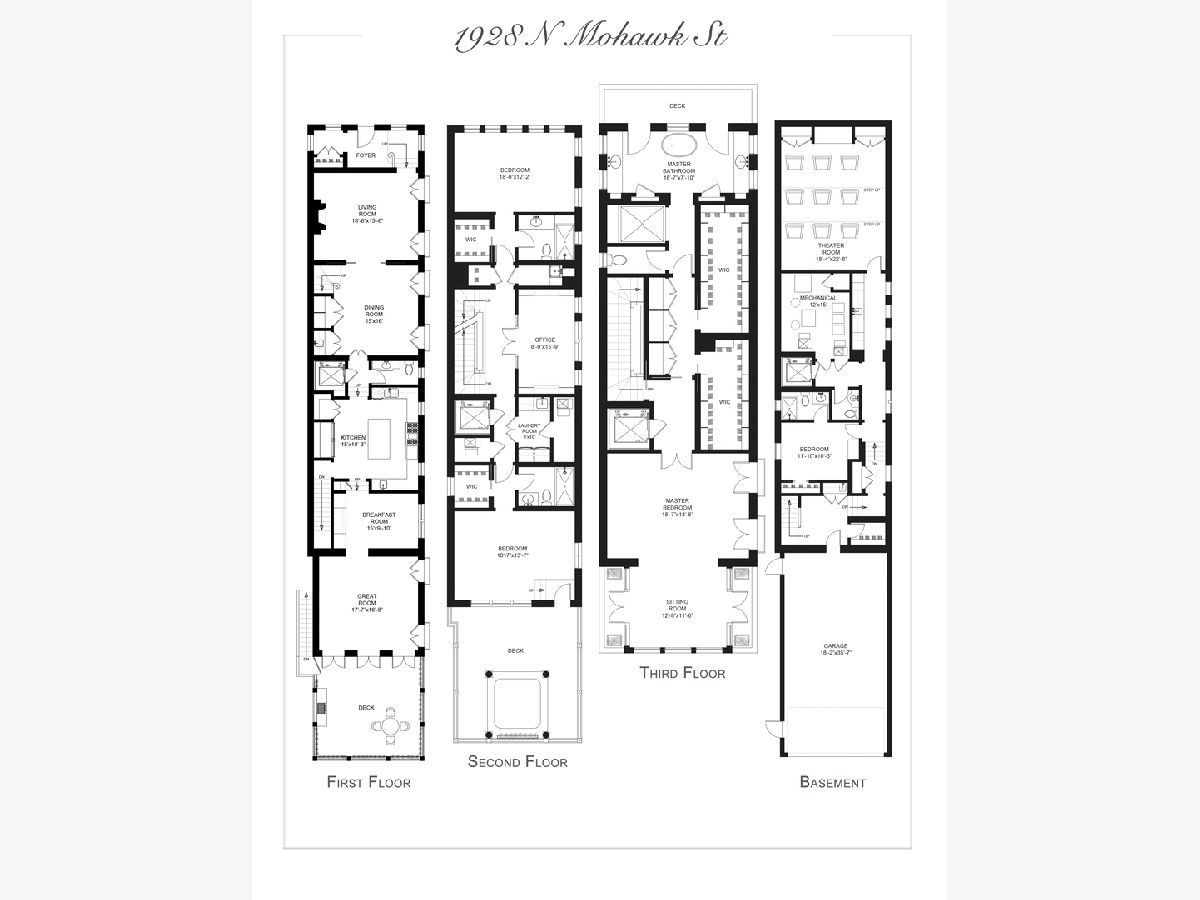
Room Specifics
Total Bedrooms: 5
Bedrooms Above Ground: 5
Bedrooms Below Ground: 0
Dimensions: —
Floor Type: Carpet
Dimensions: —
Floor Type: Carpet
Dimensions: —
Floor Type: Hardwood
Dimensions: —
Floor Type: —
Full Bathrooms: 6
Bathroom Amenities: Separate Shower,Steam Shower,Double Sink,Full Body Spray Shower,Double Shower,Soaking Tub
Bathroom in Basement: 1
Rooms: Bedroom 5,Breakfast Room,Sitting Room,Theatre Room,Foyer,Pantry,Walk In Closet,Mud Room,Deck,Terrace
Basement Description: Finished
Other Specifics
| 4 | |
| — | |
| — | |
| Deck, Patio, Hot Tub, Roof Deck, Storms/Screens | |
| — | |
| 24X126 | |
| — | |
| Full | |
| Hot Tub, Bar-Wet, Elevator, Hardwood Floors, Heated Floors, Second Floor Laundry | |
| Double Oven, Range, Microwave, Dishwasher, High End Refrigerator, Washer, Dryer, Disposal, Stainless Steel Appliance(s), Wine Refrigerator | |
| Not in DB | |
| — | |
| — | |
| — | |
| Wood Burning, Gas Starter |
Tax History
| Year | Property Taxes |
|---|---|
| 2021 | $54,720 |
Contact Agent
Nearby Similar Homes
Nearby Sold Comparables
Contact Agent
Listing Provided By
@properties

