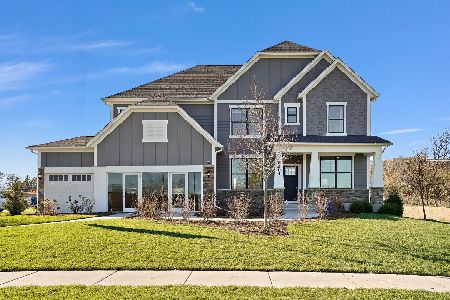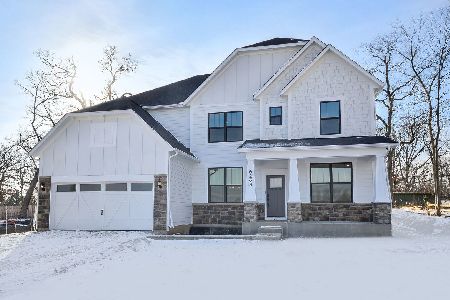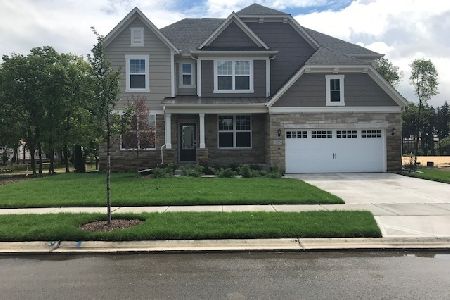1928 Pleasant Hill Lane, Lisle, Illinois 60532
$435,000
|
Sold
|
|
| Status: | Closed |
| Sqft: | 3,117 |
| Cost/Sqft: | $144 |
| Beds: | 4 |
| Baths: | 4 |
| Year Built: | 1982 |
| Property Taxes: | $11,985 |
| Days On Market: | 3506 |
| Lot Size: | 0,30 |
Description
Very spacious home on cul-de-sac in Green Trails, which backs to a huge pond and offers so much privacy! Great floor plan with many windows for lots of natural light. Vaulted ceilings, 7 skylights. Walnut floors & baseboards in LR & DR. Huge kitchen with abundant cabinets & loads of cabinet & storage space. Adjacent family room w/wet bar. 2 fireplaces, one in LR & one in FR. Master suite, with balcony overlooking the pond, has luxury bath & huge walk-in closet. Basement is finished and offers full bath. Pool/ping pong table stays. Newer furnace, 2 newer water heaters. Windows & sliding doors have been replaced. Brick driveway, gorgeous landscaping, huge deck, deck awning. Great home for entertaining anytime of the year!
Property Specifics
| Single Family | |
| — | |
| — | |
| 1982 | |
| Full | |
| — | |
| Yes | |
| 0.3 |
| Du Page | |
| Green Trails | |
| 180 / Annual | |
| Insurance,Other | |
| Lake Michigan | |
| Public Sewer | |
| 09256685 | |
| 0815305044 |
Nearby Schools
| NAME: | DISTRICT: | DISTANCE: | |
|---|---|---|---|
|
Grade School
Ranch View Elementary School |
203 | — | |
|
Middle School
Kennedy Junior High School |
203 | Not in DB | |
|
High School
Naperville North High School |
203 | Not in DB | |
Property History
| DATE: | EVENT: | PRICE: | SOURCE: |
|---|---|---|---|
| 9 Nov, 2016 | Sold | $435,000 | MRED MLS |
| 5 Oct, 2016 | Under contract | $449,900 | MRED MLS |
| — | Last price change | $469,000 | MRED MLS |
| 13 Jun, 2016 | Listed for sale | $484,000 | MRED MLS |
Room Specifics
Total Bedrooms: 4
Bedrooms Above Ground: 4
Bedrooms Below Ground: 0
Dimensions: —
Floor Type: Hardwood
Dimensions: —
Floor Type: Hardwood
Dimensions: —
Floor Type: Carpet
Full Bathrooms: 4
Bathroom Amenities: Whirlpool,Separate Shower,Double Sink
Bathroom in Basement: 1
Rooms: Recreation Room,Foyer,Walk In Closet
Basement Description: Finished,Crawl
Other Specifics
| 2.5 | |
| Concrete Perimeter | |
| Brick | |
| Deck, Storms/Screens | |
| Common Grounds,Cul-De-Sac,Landscaped,Pond(s),Water View | |
| 48 X 125 X 83 X 85 X 125 | |
| Pull Down Stair | |
| Full | |
| Vaulted/Cathedral Ceilings, Skylight(s), Bar-Wet, Hardwood Floors, Wood Laminate Floors, First Floor Laundry | |
| Range, Microwave, Dishwasher, Refrigerator, Washer, Dryer, Disposal | |
| Not in DB | |
| Tennis Courts, Street Paved, Other | |
| — | |
| — | |
| Wood Burning, Attached Fireplace Doors/Screen, Gas Log, Gas Starter |
Tax History
| Year | Property Taxes |
|---|---|
| 2016 | $11,985 |
Contact Agent
Nearby Similar Homes
Nearby Sold Comparables
Contact Agent
Listing Provided By
RE/MAX Action








