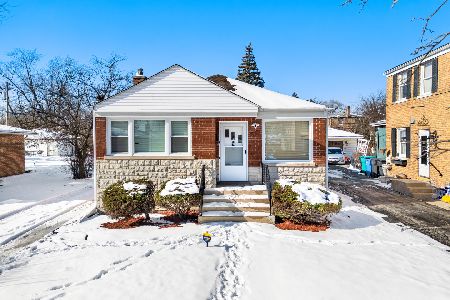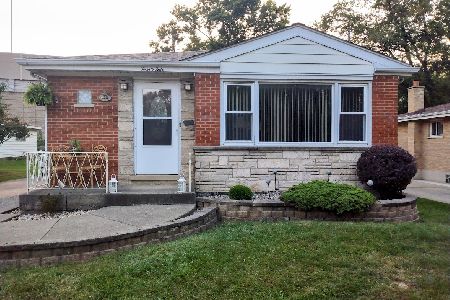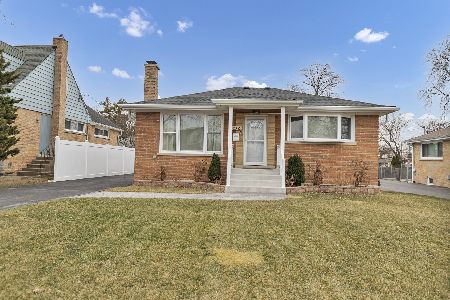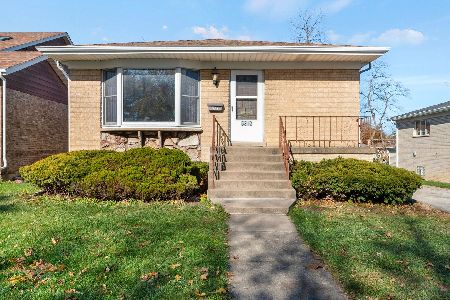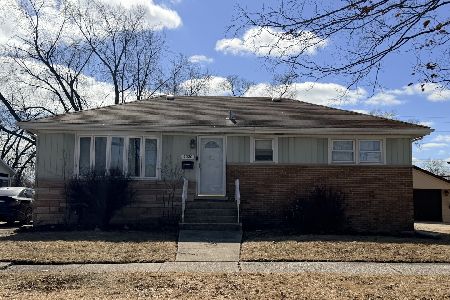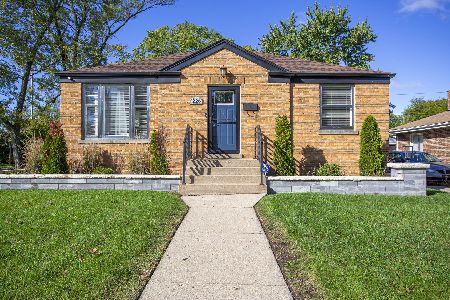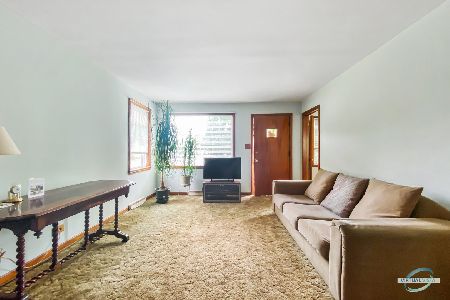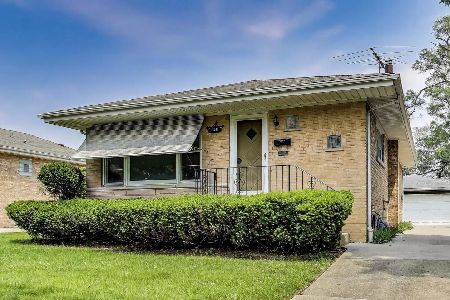1928 Taft Avenue, Berkeley, Illinois 60163
$270,000
|
Sold
|
|
| Status: | Closed |
| Sqft: | 1,200 |
| Cost/Sqft: | $213 |
| Beds: | 3 |
| Baths: | 2 |
| Year Built: | 1954 |
| Property Taxes: | $5,731 |
| Days On Market: | 1362 |
| Lot Size: | 0,00 |
Description
Charming raised ranch features 5 bedrooms and 2 baths with a driveway. Close to shopping, dining and 2 major expressways. As you enter you see gleaming hardwood floors throughout the living room and bedrooms. Loads of natural light streams through the eastern exposure of the living room. The property features an eat-in kitchen with large windows. The first floor footprint is completed by the 3rd bedroom and the full bath. The fully finished basement has 2 additional bedrooms, full kitchen and spacious living area . The laundry area is next to the furnace and water heater. The back yard is spacious and is adjacent to the driveway and the 2 car garage. Everything is nearby, blocks from shopping, restaurants, and proximity to transit. Easy access to expressway and main routes! Don't hesitate before its gone!
Property Specifics
| Single Family | |
| — | |
| — | |
| 1954 | |
| — | |
| — | |
| No | |
| — |
| Cook | |
| — | |
| — / Not Applicable | |
| — | |
| — | |
| — | |
| 11429294 | |
| 15073170220000 |
Property History
| DATE: | EVENT: | PRICE: | SOURCE: |
|---|---|---|---|
| 29 Jul, 2022 | Sold | $270,000 | MRED MLS |
| 16 Jun, 2022 | Under contract | $255,000 | MRED MLS |
| 8 Jun, 2022 | Listed for sale | $255,000 | MRED MLS |
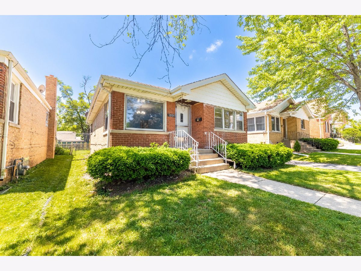
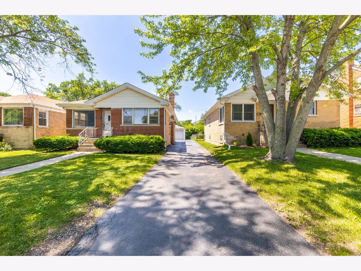
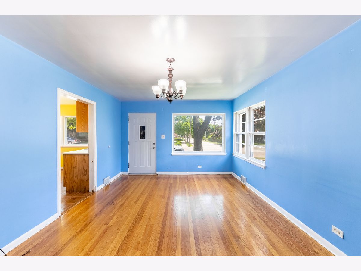
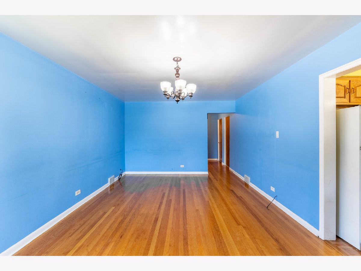
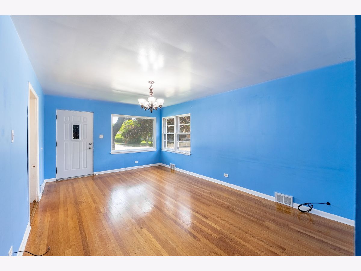
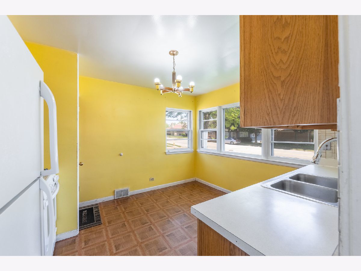
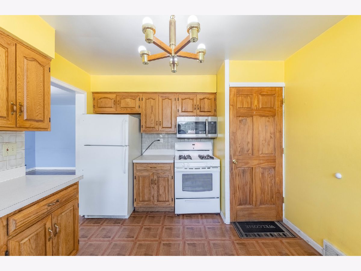
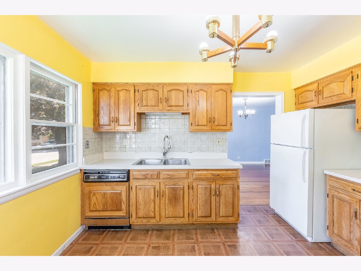
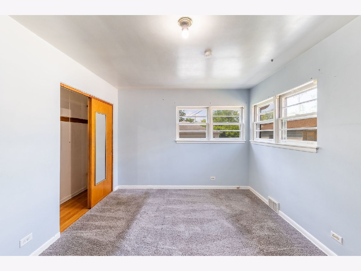
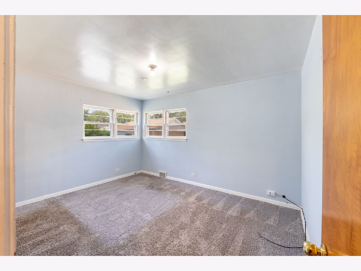
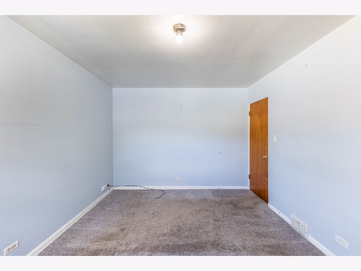
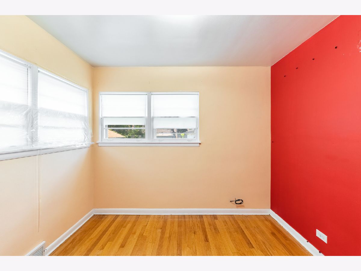
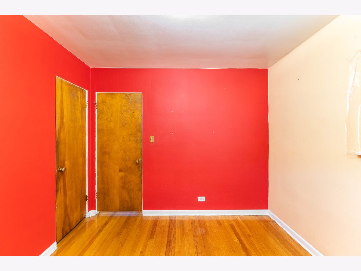
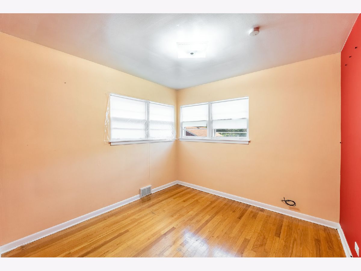
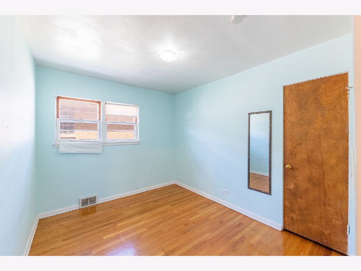
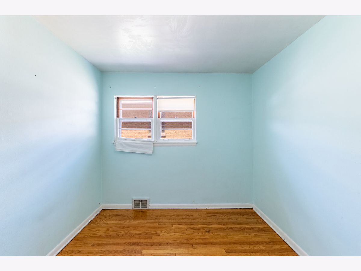
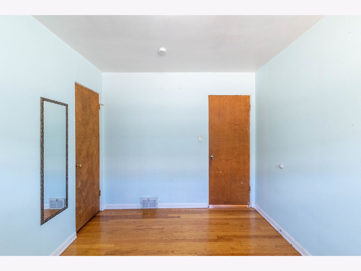
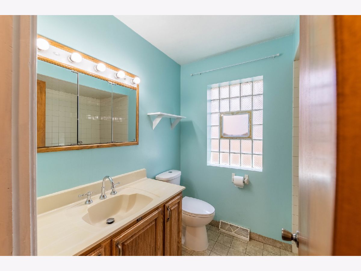
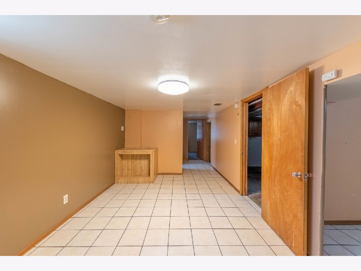
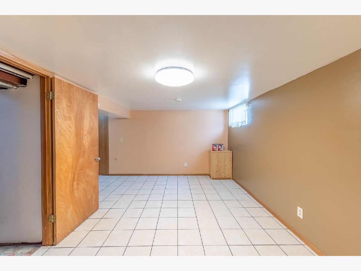
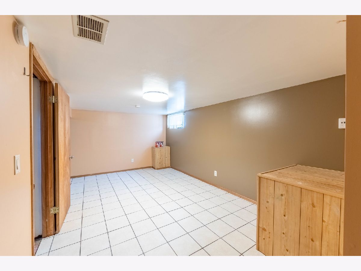
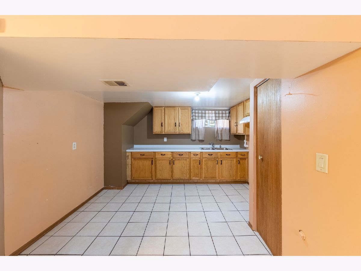
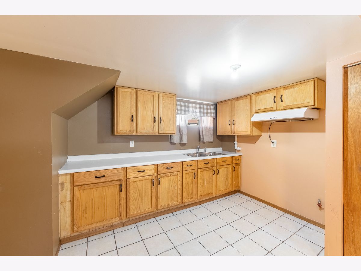
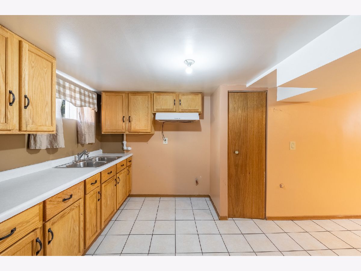
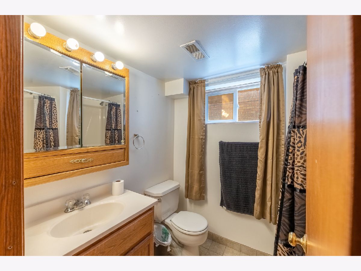
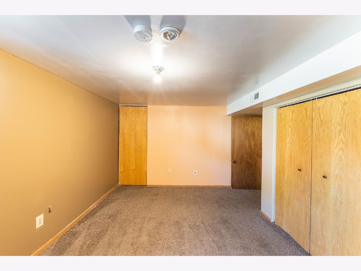
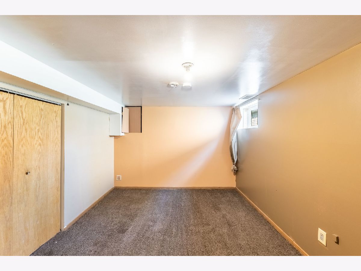
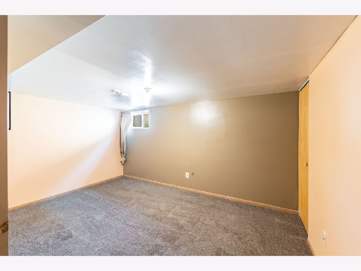
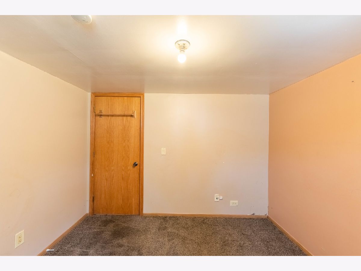
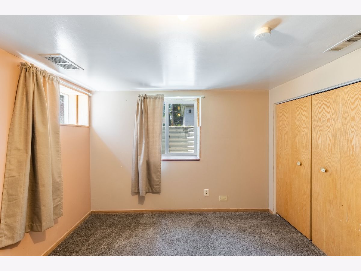
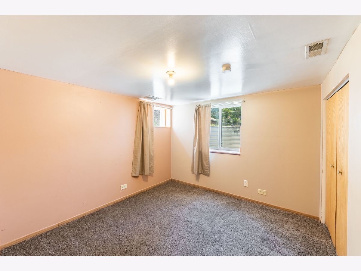
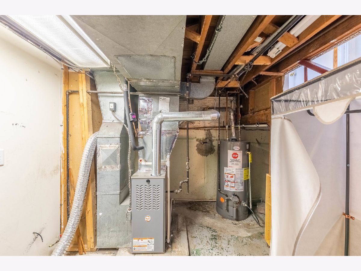
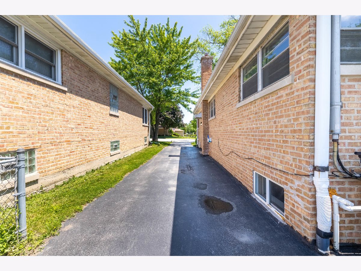
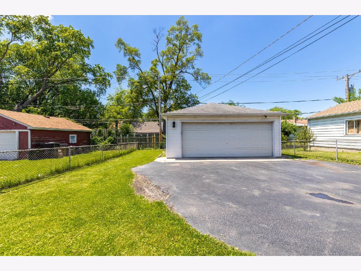
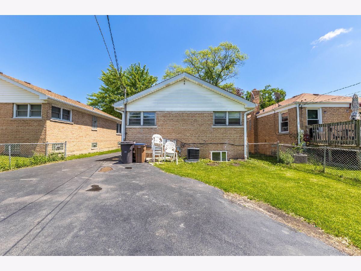
Room Specifics
Total Bedrooms: 5
Bedrooms Above Ground: 3
Bedrooms Below Ground: 2
Dimensions: —
Floor Type: —
Dimensions: —
Floor Type: —
Dimensions: —
Floor Type: —
Dimensions: —
Floor Type: —
Full Bathrooms: 2
Bathroom Amenities: —
Bathroom in Basement: 1
Rooms: —
Basement Description: Finished
Other Specifics
| 2 | |
| — | |
| Asphalt | |
| — | |
| — | |
| 25X125 | |
| — | |
| — | |
| — | |
| — | |
| Not in DB | |
| — | |
| — | |
| — | |
| — |
Tax History
| Year | Property Taxes |
|---|---|
| 2022 | $5,731 |
Contact Agent
Nearby Similar Homes
Nearby Sold Comparables
Contact Agent
Listing Provided By
Realty of Chicago LLC

