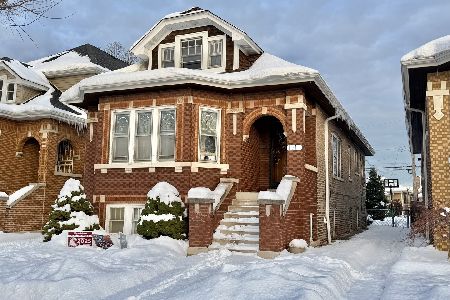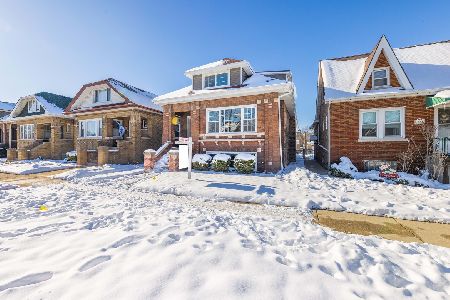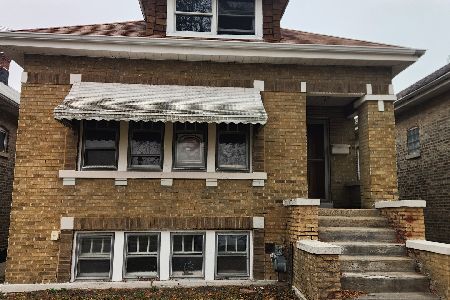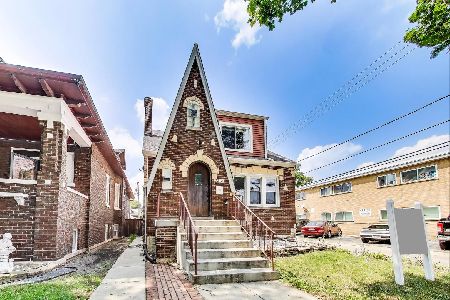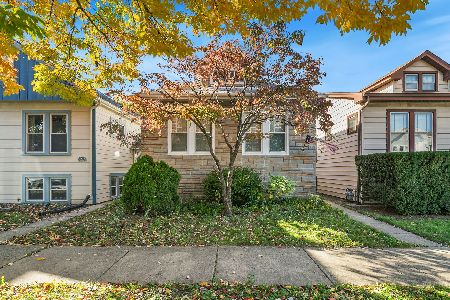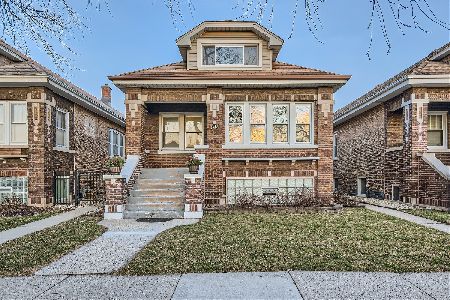1929 Clinton Avenue, Berwyn, Illinois 60402
$338,000
|
Sold
|
|
| Status: | Closed |
| Sqft: | 3,136 |
| Cost/Sqft: | $110 |
| Beds: | 4 |
| Baths: | 3 |
| Year Built: | 1926 |
| Property Taxes: | $5,519 |
| Days On Market: | 2689 |
| Lot Size: | 0,11 |
Description
Lovingly cared for bungalow home ready for new owners in an unbeatable location on beautiful tree lined Clinton avenue! Home was completely gut rehabbed and renovated from top to bottom just five years ago. This enormous 4 + 2 bedroom, 3 bath brick bungalow also has a cavernous full finished basement that works great as a family/rec room or can even double as a workout space. Up top this home features an enormous Master bedroom suite with master bath with an additional bedroom that has been converted into a walk in closet. Outside you can enjoy the last days of summer in the beautifully manicured and spacious yard that makes this home perfect for grilling and parties. Finally, there's a brand new 2 month old roof, and it's the only home on the block with a driveway to the garage! Don't forget to check out the floor plan and virtual tour!
Property Specifics
| Single Family | |
| — | |
| Bungalow | |
| 1926 | |
| Full | |
| — | |
| No | |
| 0.11 |
| Cook | |
| — | |
| 0 / Not Applicable | |
| None | |
| Lake Michigan | |
| Public Sewer, Sewer-Storm | |
| 10077812 | |
| 16193210110000 |
Property History
| DATE: | EVENT: | PRICE: | SOURCE: |
|---|---|---|---|
| 11 Mar, 2013 | Sold | $90,200 | MRED MLS |
| 6 Feb, 2013 | Under contract | $77,900 | MRED MLS |
| 25 Jan, 2013 | Listed for sale | $77,900 | MRED MLS |
| 12 Aug, 2013 | Sold | $258,000 | MRED MLS |
| 27 Jun, 2013 | Under contract | $259,900 | MRED MLS |
| 3 Jun, 2013 | Listed for sale | $259,900 | MRED MLS |
| 13 Nov, 2018 | Sold | $338,000 | MRED MLS |
| 12 Oct, 2018 | Under contract | $345,000 | MRED MLS |
| — | Last price change | $359,000 | MRED MLS |
| 10 Sep, 2018 | Listed for sale | $359,000 | MRED MLS |
Room Specifics
Total Bedrooms: 6
Bedrooms Above Ground: 4
Bedrooms Below Ground: 2
Dimensions: —
Floor Type: Hardwood
Dimensions: —
Floor Type: Hardwood
Dimensions: —
Floor Type: Carpet
Dimensions: —
Floor Type: —
Dimensions: —
Floor Type: —
Full Bathrooms: 3
Bathroom Amenities: Separate Shower
Bathroom in Basement: 1
Rooms: Bedroom 5,Bedroom 6
Basement Description: Finished
Other Specifics
| 2 | |
| — | |
| Side Drive | |
| — | |
| — | |
| 135 X 40 | |
| — | |
| Full | |
| Vaulted/Cathedral Ceilings, Hardwood Floors, First Floor Bedroom, First Floor Full Bath | |
| Range, Microwave, Dishwasher, Refrigerator, Washer, Dryer, Stainless Steel Appliance(s) | |
| Not in DB | |
| — | |
| — | |
| — | |
| — |
Tax History
| Year | Property Taxes |
|---|---|
| 2013 | $4,886 |
| 2013 | $4,886 |
| 2018 | $5,519 |
Contact Agent
Nearby Similar Homes
Nearby Sold Comparables
Contact Agent
Listing Provided By
Keep It Realty, Ltd

