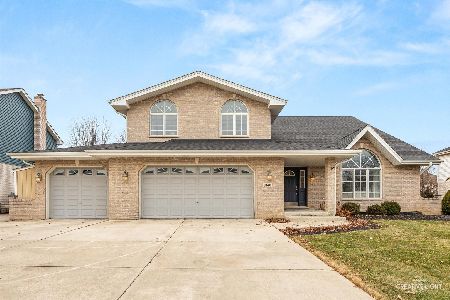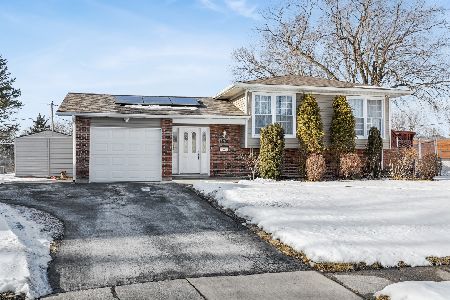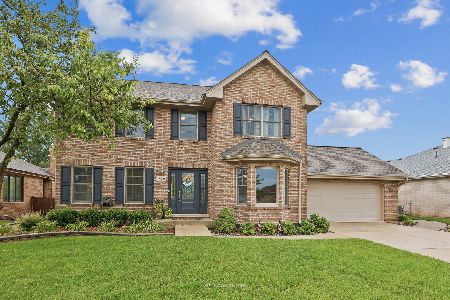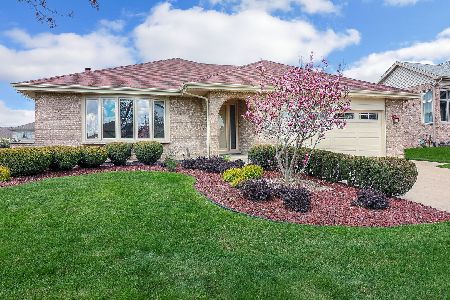1929 Egerton Court, Woodridge, Illinois 60517
$399,000
|
Sold
|
|
| Status: | Closed |
| Sqft: | 2,515 |
| Cost/Sqft: | $159 |
| Beds: | 3 |
| Baths: | 3 |
| Year Built: | 1999 |
| Property Taxes: | $8,182 |
| Days On Market: | 2423 |
| Lot Size: | 0,22 |
Description
THIS STUNNING UPDATED SPRAWLING BRICK RANCH WILL TAKE YOUR BREATH AWAY! Fabulous open concept with soaring ceilings all newly painted in today's greys. Gorgeous gourmet kitchen featuring 42-inch cabinets, granite countertops, hardwood floors, updated appliances, and an enormous skylight for tons of natural light. Spacious eating area opening to spectacular family room w/custom designed fireplace and Bose surround sound. The open concept continues to the formal dining room and living room offering vaulted ceilings and walls of windows. Luxurious master suite features custom silhouettes, huge walk-in closet and opens to the lavish master bath w/separate shower, Jacuzzi tub, and skylight. Spacious main floor laundry room w/new porcelain tile. Fully fenced in yard with 2-tiered deck. New roof (2015). Underground sprinkler system. Basement has roughed-in plumbing. Excellent school district. Just minutes from malls, x-ways, restaurants. Shows like a model! THIS ONE IS A SHOWSTOPPER!
Property Specifics
| Single Family | |
| — | |
| Ranch | |
| 1999 | |
| Partial | |
| — | |
| No | |
| 0.22 |
| Du Page | |
| Farmingdale Village | |
| 0 / Not Applicable | |
| None | |
| Lake Michigan | |
| Public Sewer, Sewer-Storm | |
| 10450196 | |
| 0931108025 |
Nearby Schools
| NAME: | DISTRICT: | DISTANCE: | |
|---|---|---|---|
|
Grade School
Elizabeth Ide Elementary School |
66 | — | |
|
Middle School
Lakeview Junior High School |
66 | Not in DB | |
|
High School
South High School |
99 | Not in DB | |
|
Alternate Elementary School
Prairieview Elementary School |
— | Not in DB | |
Property History
| DATE: | EVENT: | PRICE: | SOURCE: |
|---|---|---|---|
| 23 Aug, 2019 | Sold | $399,000 | MRED MLS |
| 15 Jul, 2019 | Under contract | $399,900 | MRED MLS |
| 13 Jul, 2019 | Listed for sale | $399,900 | MRED MLS |
Room Specifics
Total Bedrooms: 3
Bedrooms Above Ground: 3
Bedrooms Below Ground: 0
Dimensions: —
Floor Type: Wood Laminate
Dimensions: —
Floor Type: Carpet
Full Bathrooms: 3
Bathroom Amenities: Whirlpool,Separate Shower,Double Sink
Bathroom in Basement: 0
Rooms: Foyer
Basement Description: Unfinished
Other Specifics
| 2 | |
| Concrete Perimeter | |
| Concrete | |
| Deck | |
| — | |
| 73X136X72X125 | |
| — | |
| Full | |
| Vaulted/Cathedral Ceilings, Skylight(s), Hardwood Floors, First Floor Bedroom, First Floor Laundry, First Floor Full Bath | |
| Range, Microwave, Dishwasher, Refrigerator, Washer, Dryer, Disposal | |
| Not in DB | |
| Sidewalks, Street Lights, Street Paved | |
| — | |
| — | |
| Gas Log |
Tax History
| Year | Property Taxes |
|---|---|
| 2019 | $8,182 |
Contact Agent
Nearby Similar Homes
Nearby Sold Comparables
Contact Agent
Listing Provided By
Realty Executives Midwest







