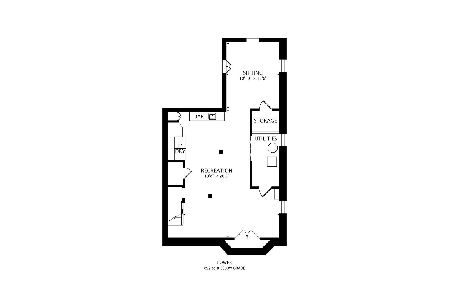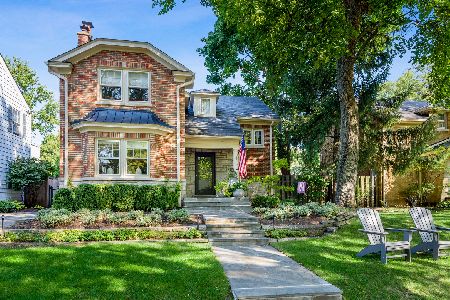1929 Greenwood Avenue, Wilmette, Illinois 60091
$950,000
|
Sold
|
|
| Status: | Closed |
| Sqft: | 2,599 |
| Cost/Sqft: | $384 |
| Beds: | 4 |
| Baths: | 3 |
| Year Built: | 1923 |
| Property Taxes: | $16,842 |
| Days On Market: | 2875 |
| Lot Size: | 0,14 |
Description
Beautiful 4 bed, 2.1 bath Colonial located in desirable KENILWORTH GARDENS. The 1st fl features a bright & sunny living room with a picture window & decorative fireplace; French doors lead to the office/sunroom. Spacious eat-in kitchen with granite counters, over-sized island for additional seating and convenient butler's pantry. The family room is adjacent to the kitchen & overlooks nicely landscaped backyard and patio. Beautiful barn doors lead to intimate dining room. The mudroom & powder room complete this level. The 2nd fl has a large master suite w/ two closets & spa bath, soaking tub, dual vanity & separate shower. Three additional bedrooms & full bath are also on this floor. The lower level has a large recreation room, laundry and tons of storage. Enjoy outdoor entertaining with landscaping designed by Chalet. 2-car detached garage. Walk to everything location. A pristine Kenilworth Gardens home, turn-key ready!
Property Specifics
| Single Family | |
| — | |
| Colonial | |
| 1923 | |
| Full | |
| — | |
| No | |
| 0.14 |
| Cook | |
| — | |
| 0 / Not Applicable | |
| None | |
| Lake Michigan | |
| Public Sewer | |
| 09874161 | |
| 05283080180000 |
Nearby Schools
| NAME: | DISTRICT: | DISTANCE: | |
|---|---|---|---|
|
Grade School
Harper Elementary School |
39 | — | |
|
Middle School
Wilmette Junior High School |
39 | Not in DB | |
|
High School
New Trier Twp H.s. Northfield/wi |
203 | Not in DB | |
Property History
| DATE: | EVENT: | PRICE: | SOURCE: |
|---|---|---|---|
| 21 Sep, 2015 | Sold | $922,500 | MRED MLS |
| 31 Jul, 2015 | Under contract | $965,000 | MRED MLS |
| 24 Jul, 2015 | Listed for sale | $965,000 | MRED MLS |
| 19 Jun, 2018 | Sold | $950,000 | MRED MLS |
| 27 Mar, 2018 | Under contract | $999,000 | MRED MLS |
| 5 Mar, 2018 | Listed for sale | $999,000 | MRED MLS |
Room Specifics
Total Bedrooms: 4
Bedrooms Above Ground: 4
Bedrooms Below Ground: 0
Dimensions: —
Floor Type: Hardwood
Dimensions: —
Floor Type: Hardwood
Dimensions: —
Floor Type: Hardwood
Full Bathrooms: 3
Bathroom Amenities: Separate Shower,Double Sink,Soaking Tub
Bathroom in Basement: 0
Rooms: Breakfast Room,Recreation Room,Mud Room,Storage,Sun Room
Basement Description: Partially Finished
Other Specifics
| 2 | |
| — | |
| Asphalt | |
| Brick Paver Patio, Storms/Screens | |
| Fenced Yard | |
| 50X127 | |
| — | |
| Full | |
| Vaulted/Cathedral Ceilings, Skylight(s), Hardwood Floors | |
| Range, Microwave, Dishwasher, Refrigerator, Washer, Dryer, Disposal, Stainless Steel Appliance(s), Wine Refrigerator | |
| Not in DB | |
| Sidewalks, Street Lights, Street Paved | |
| — | |
| — | |
| Wood Burning |
Tax History
| Year | Property Taxes |
|---|---|
| 2015 | $15,736 |
| 2018 | $16,842 |
Contact Agent
Nearby Similar Homes
Nearby Sold Comparables
Contact Agent
Listing Provided By
@properties











