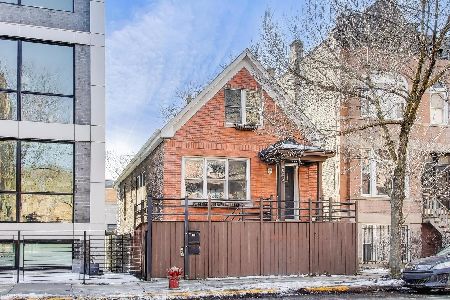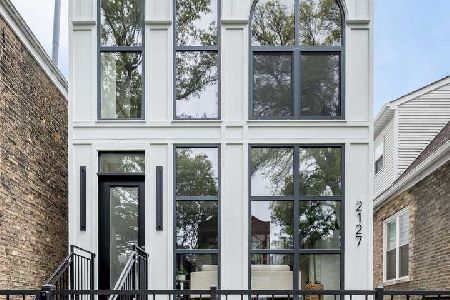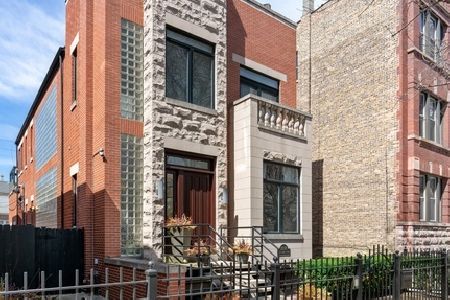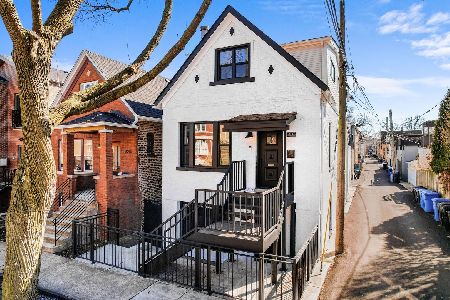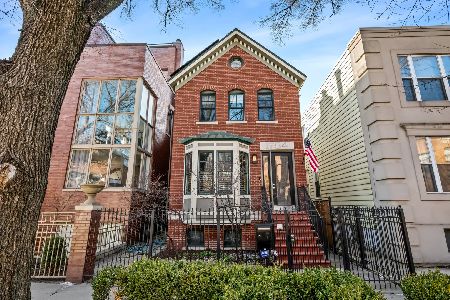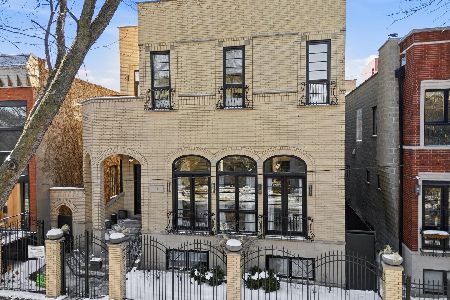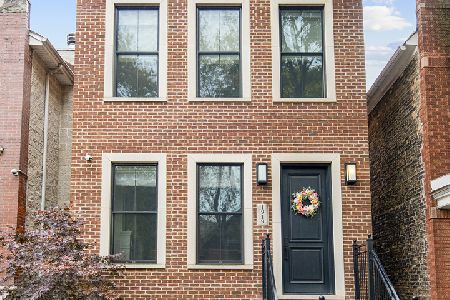1929 Leavitt Street, Logan Square, Chicago, Illinois 60647
$1,648,000
|
Sold
|
|
| Status: | Closed |
| Sqft: | 3,400 |
| Cost/Sqft: | $499 |
| Beds: | 3 |
| Baths: | 4 |
| Year Built: | 1861 |
| Property Taxes: | $11,434 |
| Days On Market: | 857 |
| Lot Size: | 0,06 |
Description
Perfectly located on the corner lot of a quiet tree-lined central street in vibrant Bucktown, this professionally designed and renovated home masterfully blends the best parts of quintessential historic Chicago homes with modern luxury living. The timeless 4-bedroom single-family home comprises a gracious and inviting open floor plan with two large exterior decks including a garage roof-deck complete with a pergola. A stunning stained-glass door welcomes you as you enter the home to the formal living room space. The character of the home is instantly captivating and filled with charm, highlighted by a vintage mirror hailing from a local 1800s bar-an iconic piece that effortlessly commands attention in any room. The kitchen is seamlessly integrated to form a visually stunning living and entertaining experience with a 13 ft island. The chef's kitchen features high-end appliances, (including an integrated Sub Zero refrigerator, BlueStar 6 burner gas stove and oven) and custom millwork cabinetry offering spacious storage complete with a built-in pantry. Adjacent to the stunning kitchen is a custom-built plush upholstered banquette, creating a sophisticated setting that effortlessly blends comfort and refinement. Step away from the kitchen and take in the warmth of the fireplace that carries the home's charm with its sophisticated glass front and rustic custom wood mantel - a glowing focal point that radiates elegance. Conveniently exit the living room to the trex deck that flows to the garage roof-deck which includes water, gas, and electric hook-up. Truly a private oasis that's perfect for grilling, dining, and entertaining. Upstairs, the second floor features two bedrooms along with the primary suite and bathroom. The east-facing primary bedroom is quiet and serene leading you to the primary bath suite that is elegant and pristine, encased by a white marble double sink vanity, heated radiant floors, free-standing air-massage Kohler tub, and a tiled walk-in shower. Welcome guests and relax in the downstairs basement equipped with a beautiful custom wet-bar, large living space and an ensuite private bedroom in the back. The basement features radiant heated floors. Move in perfection! This historic home has been masterfully restored for modern living set in the vibrant neighborhood of Bucktown immersed with multiple parks, the 606 trail, boutiques, restaurants, bars, and bakeries....truly a 10-minute neighborhood unlike any other.
Property Specifics
| Single Family | |
| — | |
| — | |
| 1861 | |
| — | |
| — | |
| No | |
| 0.06 |
| Cook | |
| — | |
| 0 / Not Applicable | |
| — | |
| — | |
| — | |
| 11913365 | |
| 14313040080000 |
Nearby Schools
| NAME: | DISTRICT: | DISTANCE: | |
|---|---|---|---|
|
Grade School
Pulaski International |
299 | — | |
Property History
| DATE: | EVENT: | PRICE: | SOURCE: |
|---|---|---|---|
| 11 Jul, 2018 | Sold | $560,550 | MRED MLS |
| 20 Apr, 2018 | Under contract | $600,000 | MRED MLS |
| 6 Apr, 2018 | Listed for sale | $600,000 | MRED MLS |
| 21 May, 2019 | Sold | $1,400,000 | MRED MLS |
| 25 Apr, 2019 | Under contract | $1,425,000 | MRED MLS |
| 15 Apr, 2019 | Listed for sale | $1,425,000 | MRED MLS |
| 12 Jan, 2024 | Sold | $1,648,000 | MRED MLS |
| 7 Dec, 2023 | Under contract | $1,695,000 | MRED MLS |
| — | Last price change | $1,795,000 | MRED MLS |
| 24 Oct, 2023 | Listed for sale | $1,795,000 | MRED MLS |
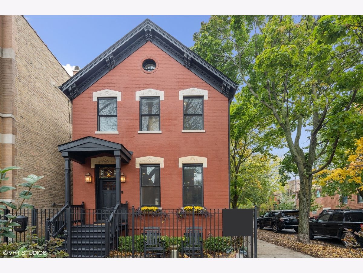
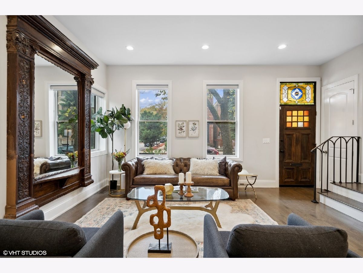
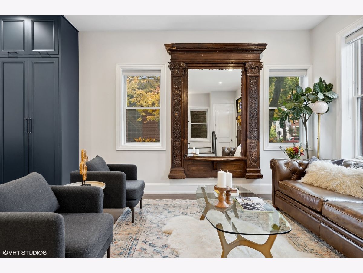
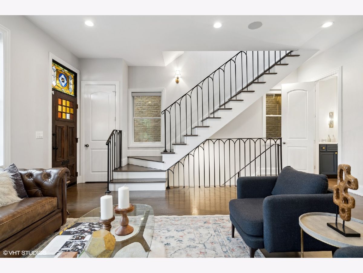
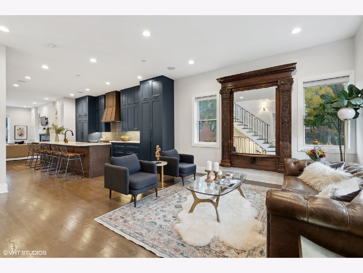
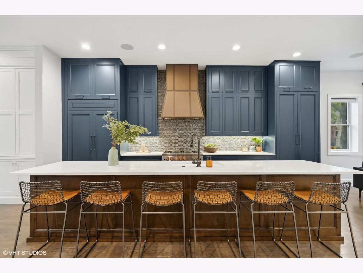
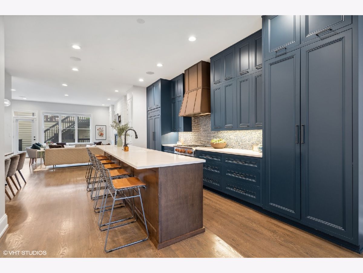
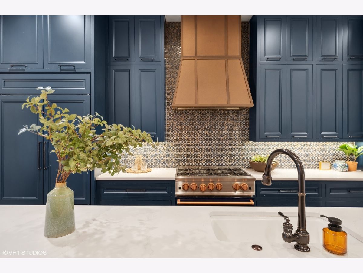
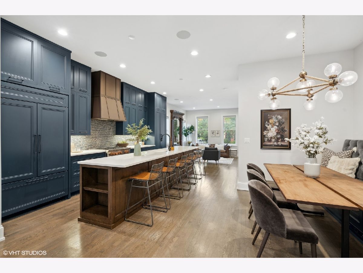
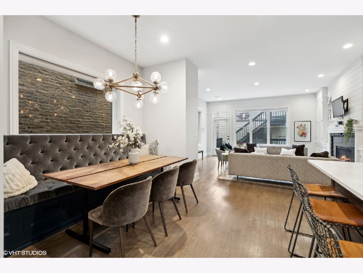
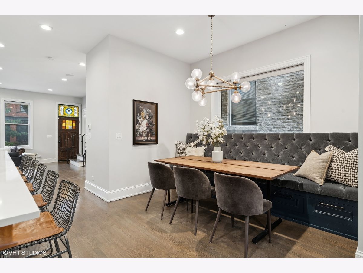
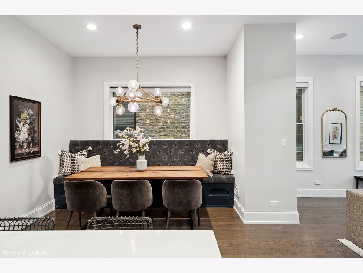
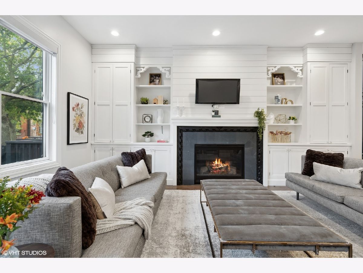
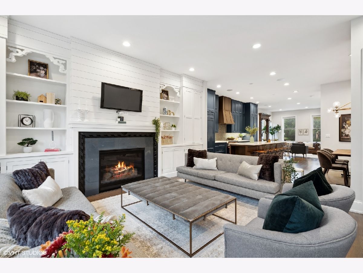
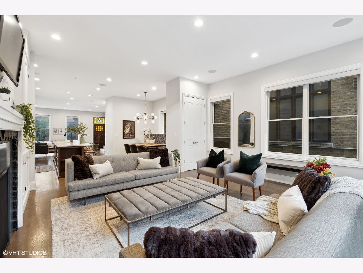
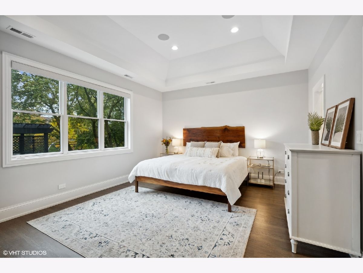
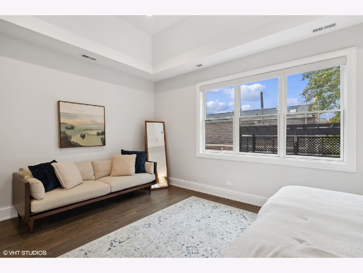
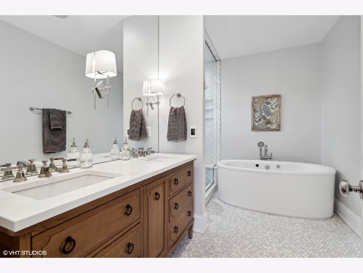
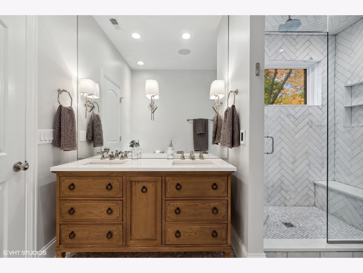
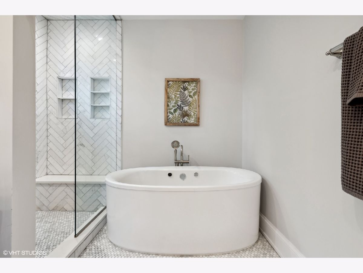
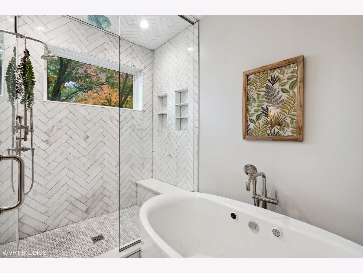
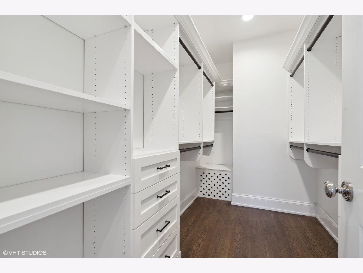
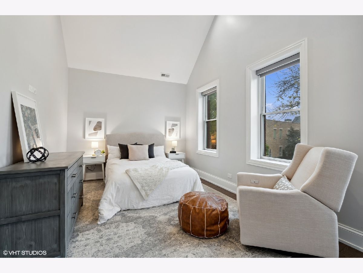
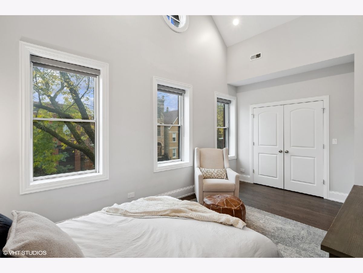
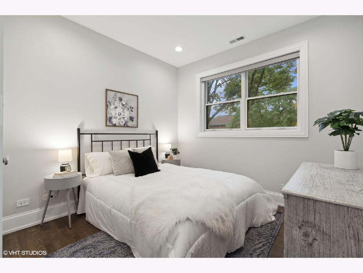
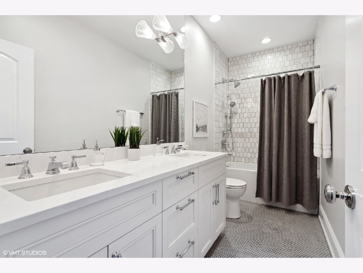
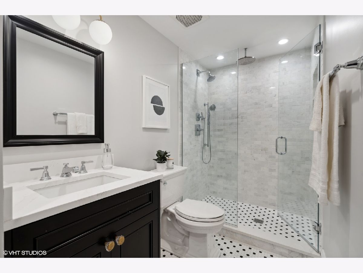
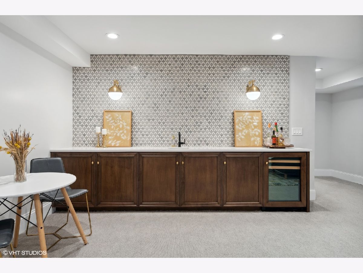
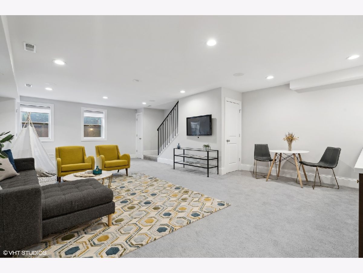
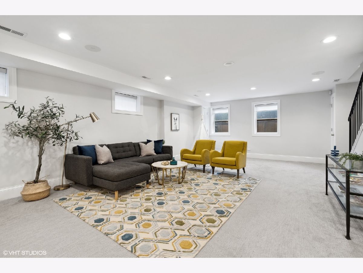
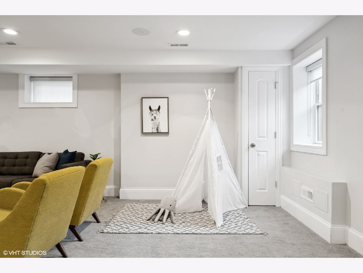
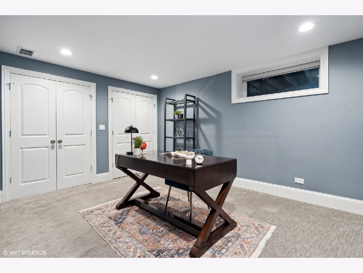
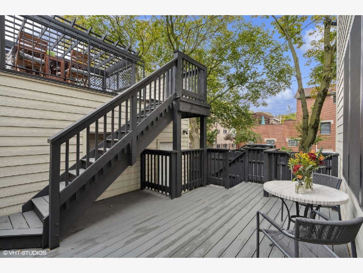
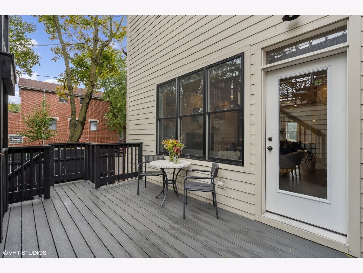
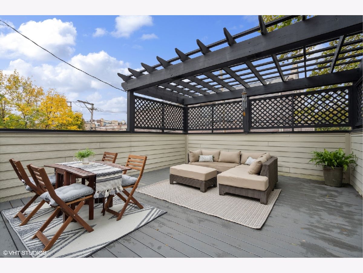
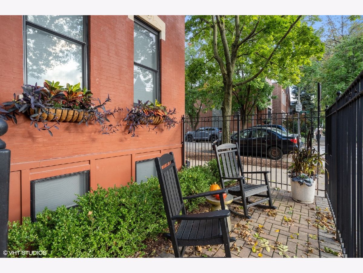
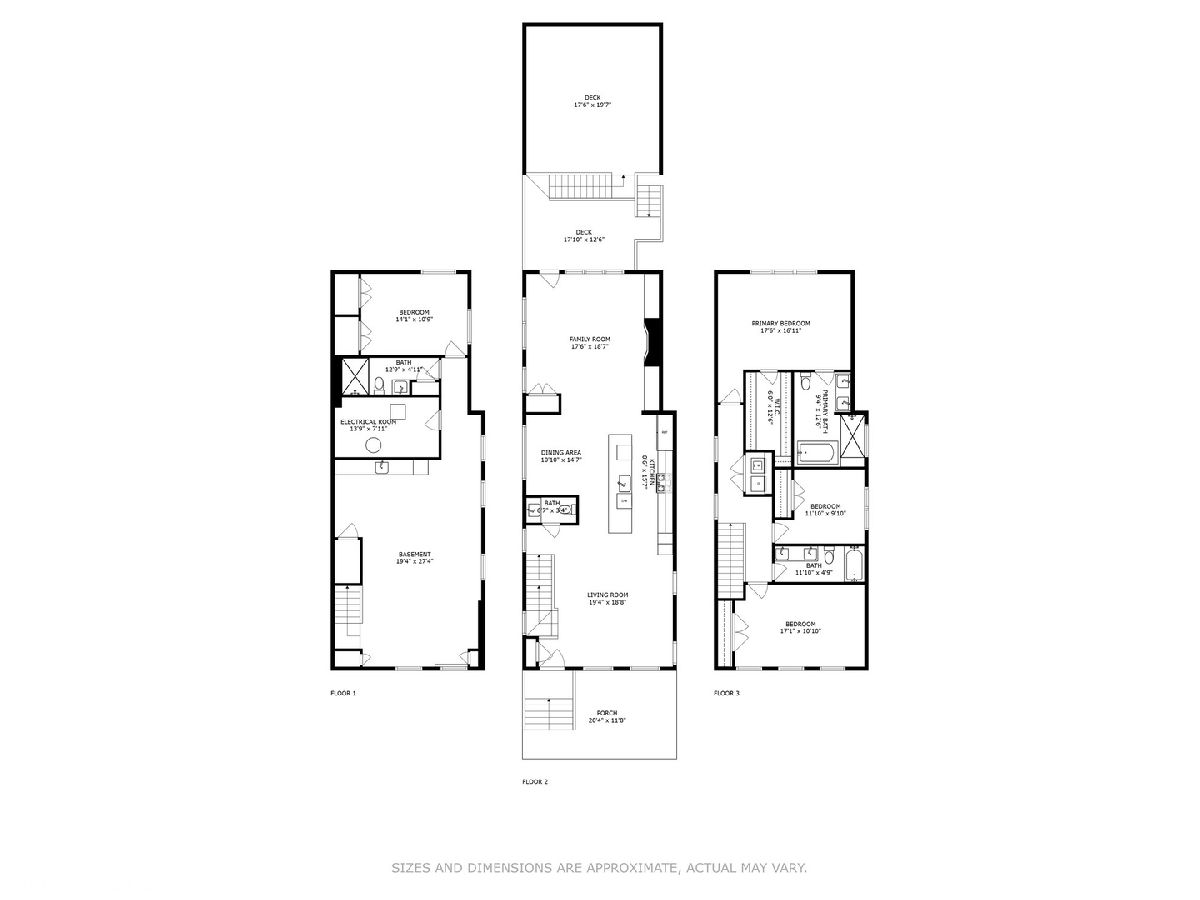
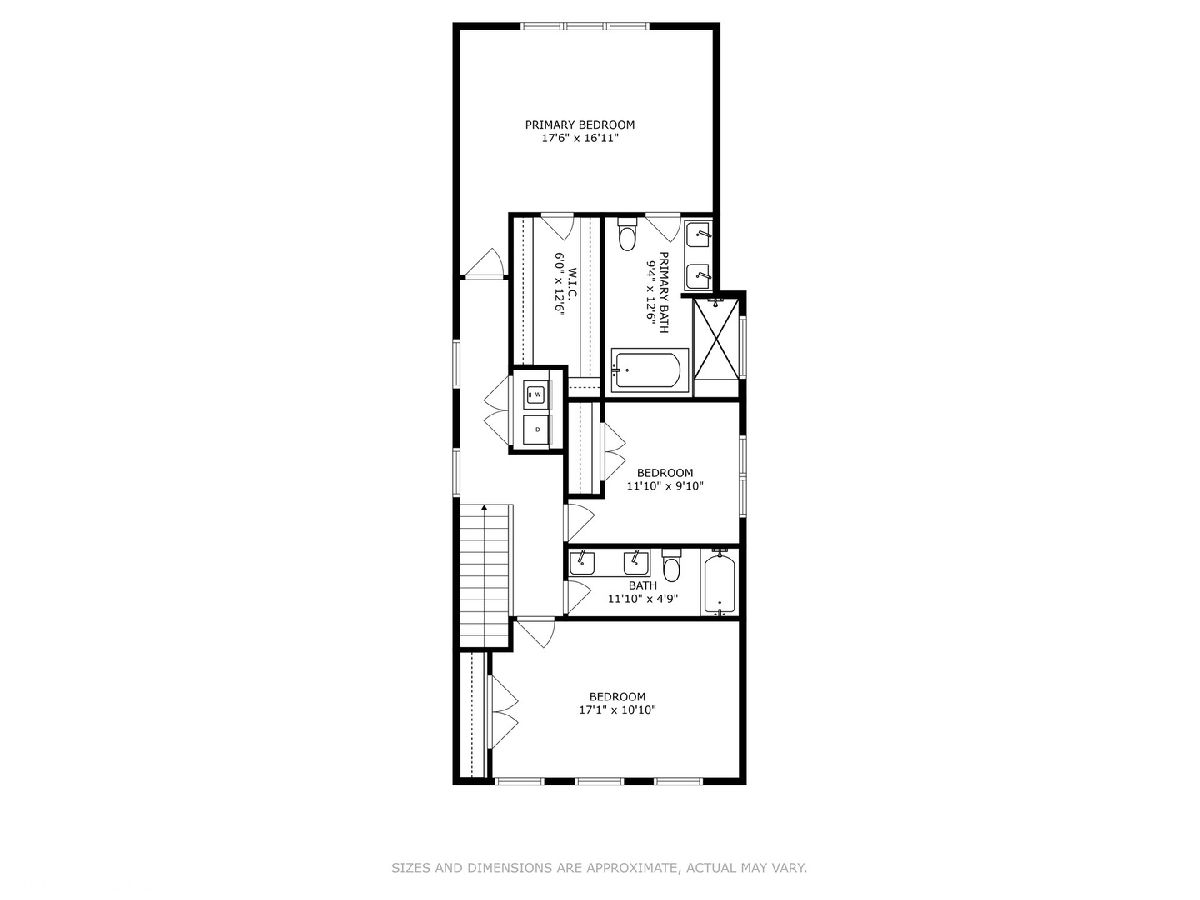
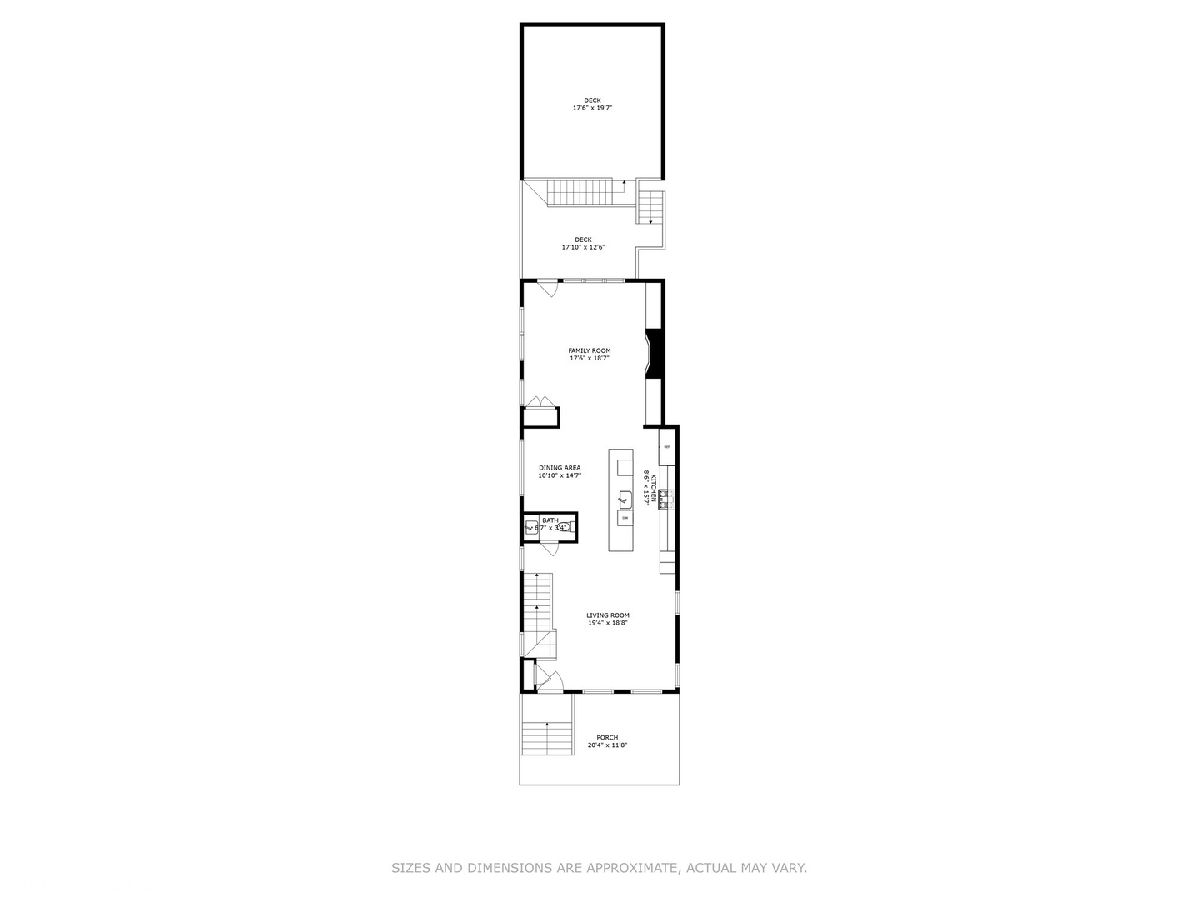
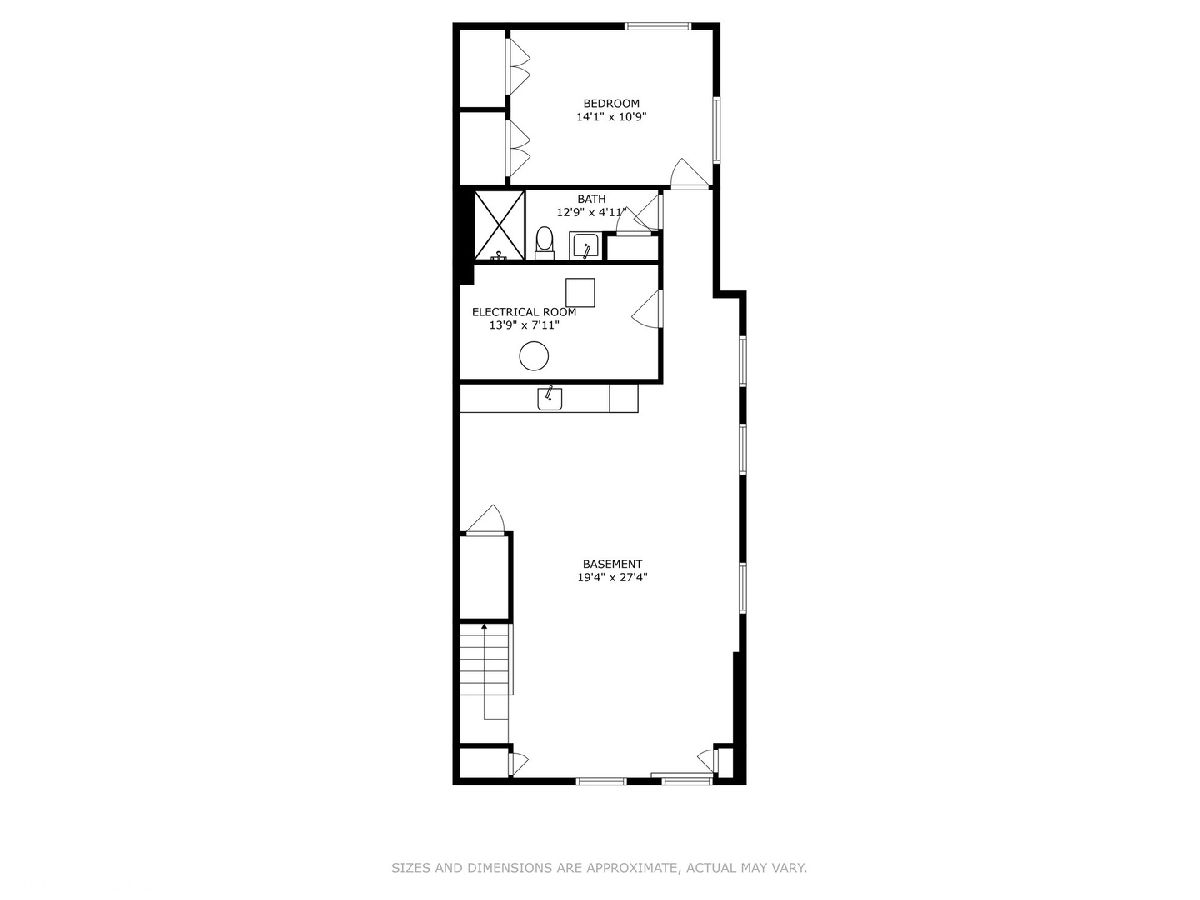
Room Specifics
Total Bedrooms: 4
Bedrooms Above Ground: 3
Bedrooms Below Ground: 1
Dimensions: —
Floor Type: —
Dimensions: —
Floor Type: —
Dimensions: —
Floor Type: —
Full Bathrooms: 4
Bathroom Amenities: —
Bathroom in Basement: 1
Rooms: —
Basement Description: Finished
Other Specifics
| 2 | |
| — | |
| — | |
| — | |
| — | |
| 24 X 100 | |
| — | |
| — | |
| — | |
| — | |
| Not in DB | |
| — | |
| — | |
| — | |
| — |
Tax History
| Year | Property Taxes |
|---|---|
| 2018 | $8,435 |
| 2019 | $5,812 |
| 2024 | $11,434 |
Contact Agent
Nearby Similar Homes
Nearby Sold Comparables
Contact Agent
Listing Provided By
Compass

