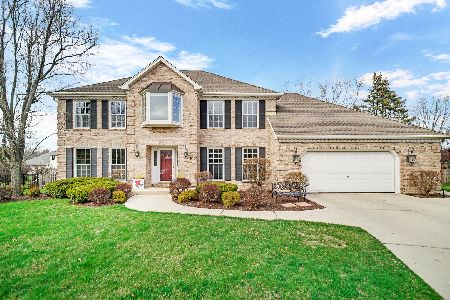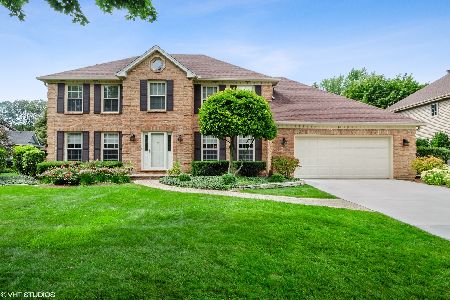1929 Middleton Court, Wheaton, Illinois 60189
$825,000
|
Sold
|
|
| Status: | Closed |
| Sqft: | 3,099 |
| Cost/Sqft: | $266 |
| Beds: | 4 |
| Baths: | 3 |
| Year Built: | 1986 |
| Property Taxes: | $13,732 |
| Days On Market: | 317 |
| Lot Size: | 0,29 |
Description
Fabulous home with over 3,000 sq. ft. of living and entertaining space, perfectly situated on a private cul-de-sac in the highly sought-after Stonehedge community! Just a short walk to Seven Gables Park, this home features a spacious 3-car garage with a fun loft area-ideal for teens or a creative retreat. The bright and inviting family room boasts vaulted ceilings, a skylight, a cozy gas-starter fireplace, and sliding doors that lead to a beautifully landscaped yard with a paver patio. The kitchen shines with newer appliances and updated tile, seamlessly connecting to the eat-in area. Need more space? The finished basement provides even more room to spread out and enjoy. Located in the heart of Stonehedge, this home offers the perfect blend of comfort, convenience, and community charm!
Property Specifics
| Single Family | |
| — | |
| — | |
| 1986 | |
| — | |
| — | |
| No | |
| 0.29 |
| — | |
| — | |
| — / Not Applicable | |
| — | |
| — | |
| — | |
| 12282401 | |
| 0529412030 |
Nearby Schools
| NAME: | DISTRICT: | DISTANCE: | |
|---|---|---|---|
|
Grade School
Whittier Elementary School |
200 | — | |
|
Middle School
Edison Middle School |
200 | Not in DB | |
|
High School
Wheaton Warrenville South H S |
200 | Not in DB | |
Property History
| DATE: | EVENT: | PRICE: | SOURCE: |
|---|---|---|---|
| 30 Jun, 2015 | Sold | $550,000 | MRED MLS |
| 31 May, 2015 | Under contract | $574,500 | MRED MLS |
| — | Last price change | $579,929 | MRED MLS |
| 29 Jan, 2015 | Listed for sale | $614,929 | MRED MLS |
| 4 Apr, 2025 | Sold | $825,000 | MRED MLS |
| 4 Feb, 2025 | Under contract | $825,000 | MRED MLS |
| 3 Feb, 2025 | Listed for sale | $825,000 | MRED MLS |
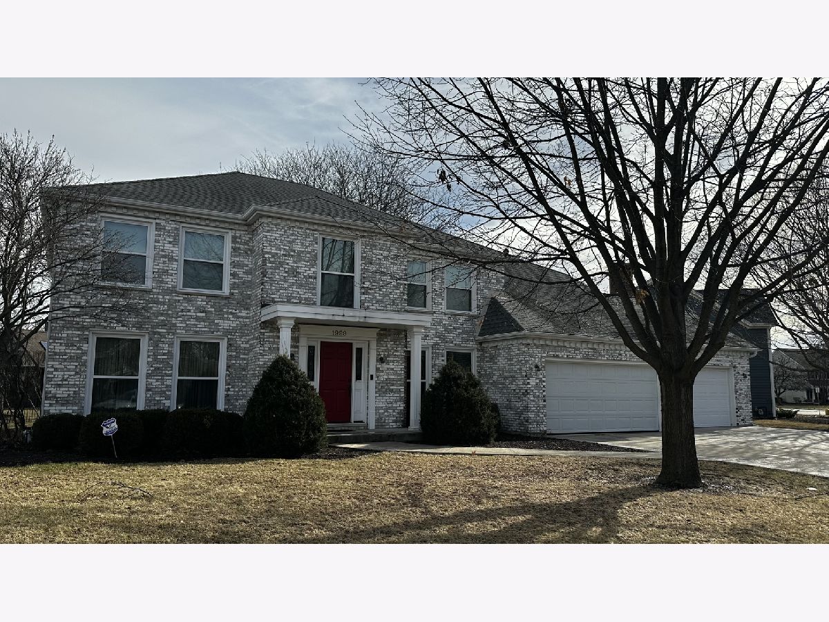
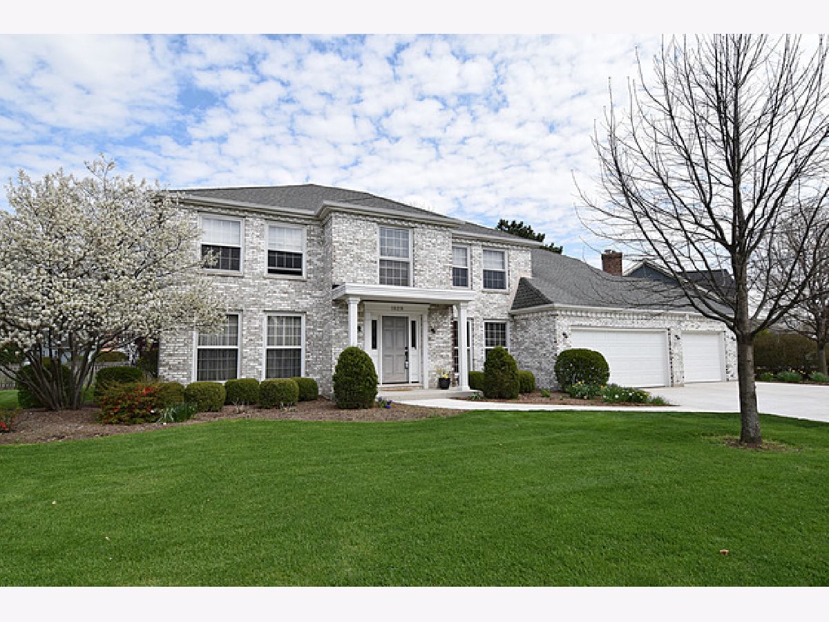
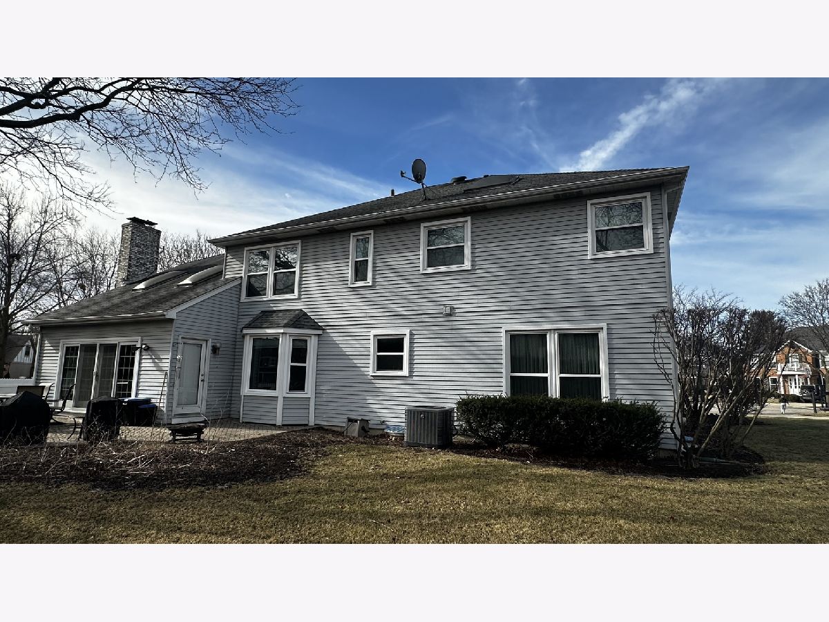
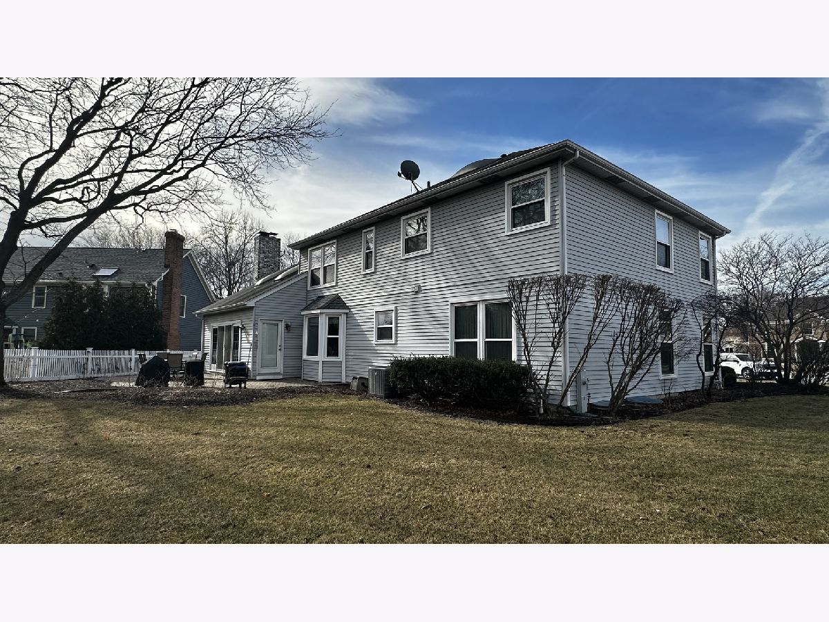
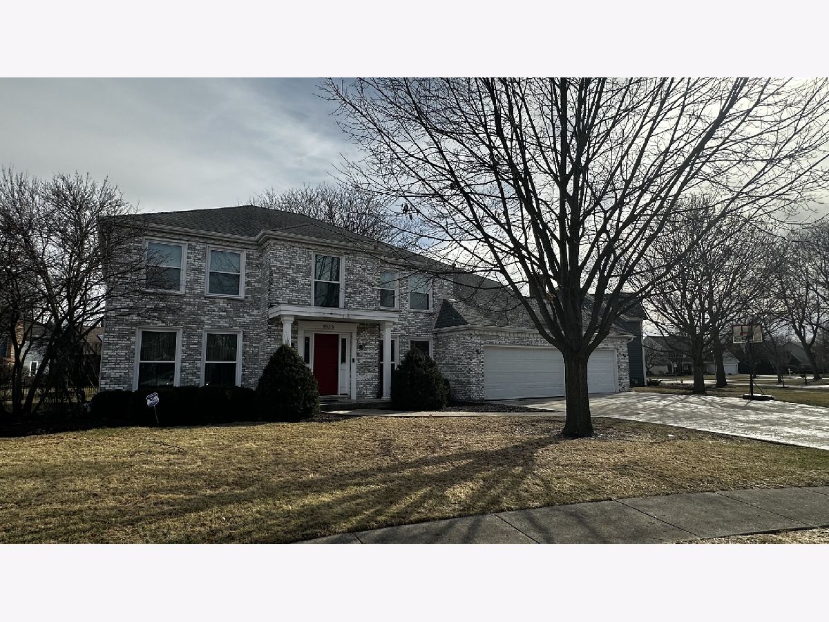
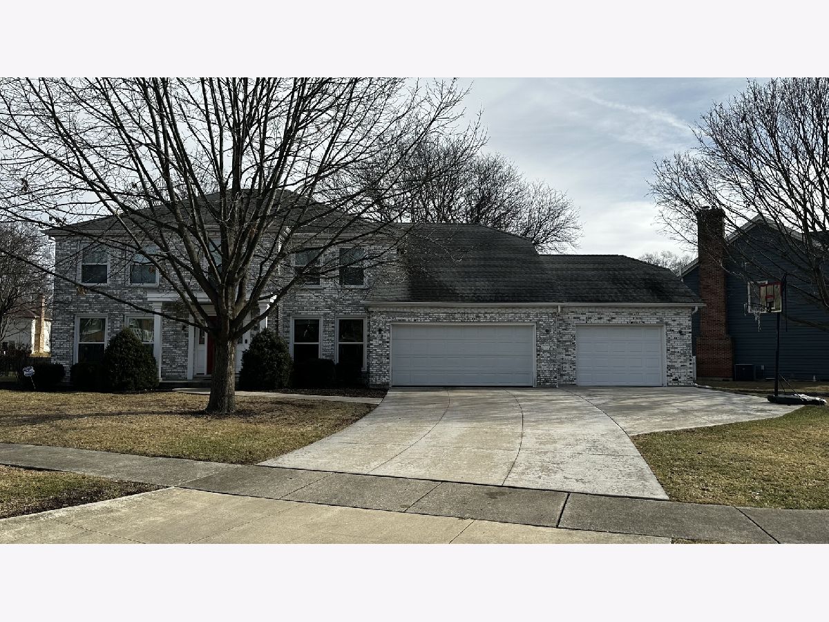
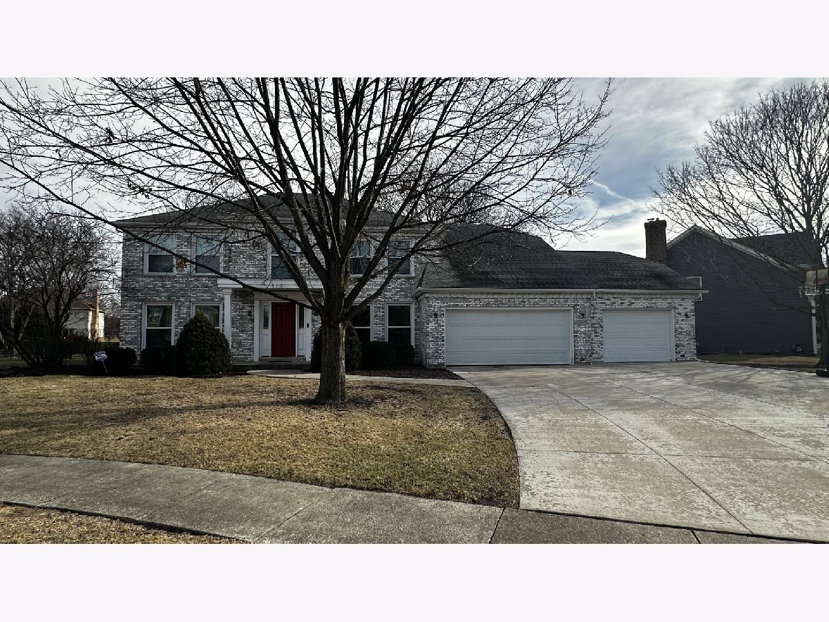
Room Specifics
Total Bedrooms: 4
Bedrooms Above Ground: 4
Bedrooms Below Ground: 0
Dimensions: —
Floor Type: —
Dimensions: —
Floor Type: —
Dimensions: —
Floor Type: —
Full Bathrooms: 3
Bathroom Amenities: —
Bathroom in Basement: 0
Rooms: —
Basement Description: —
Other Specifics
| 3 | |
| — | |
| — | |
| — | |
| — | |
| 75X124X147X97 | |
| — | |
| — | |
| — | |
| — | |
| Not in DB | |
| — | |
| — | |
| — | |
| — |
Tax History
| Year | Property Taxes |
|---|---|
| 2015 | $11,567 |
| 2025 | $13,732 |
Contact Agent
Nearby Similar Homes
Nearby Sold Comparables
Contact Agent
Listing Provided By
RE/MAX Suburban





