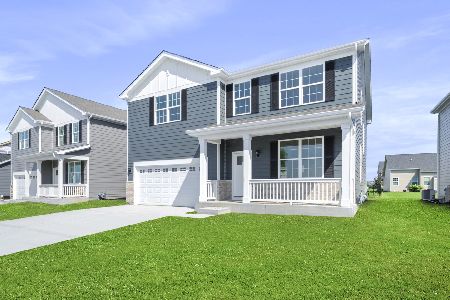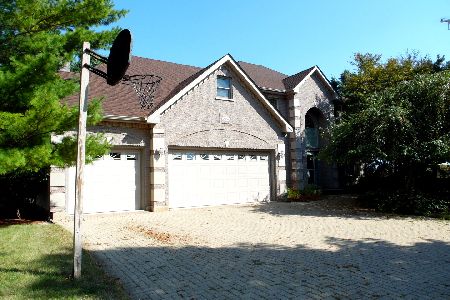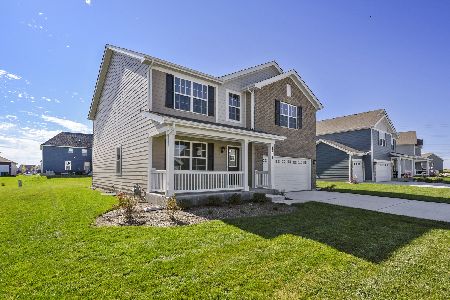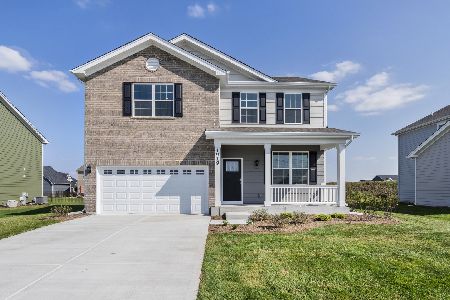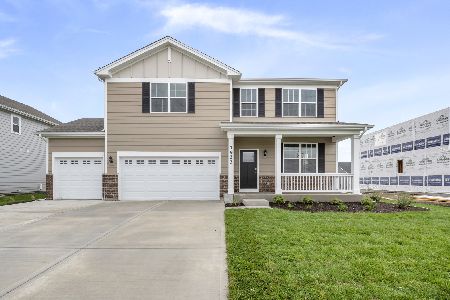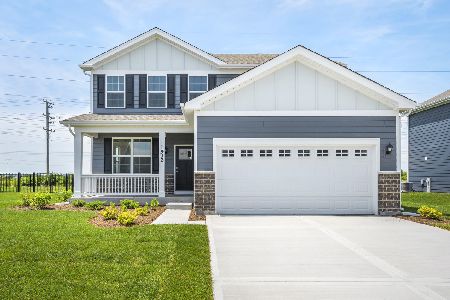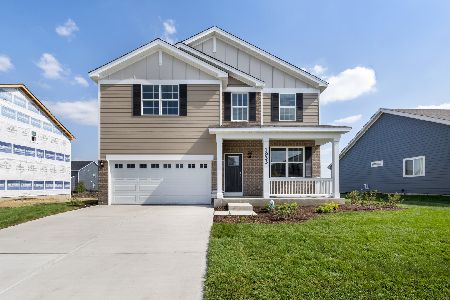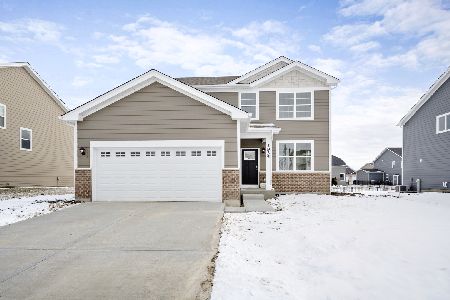1929 Moran Drive, Shorewood, Illinois 60404
$313,340
|
Sold
|
|
| Status: | Closed |
| Sqft: | 1,825 |
| Cost/Sqft: | $172 |
| Beds: | 3 |
| Baths: | 2 |
| Year Built: | 2020 |
| Property Taxes: | $0 |
| Days On Market: | 1959 |
| Lot Size: | 0,00 |
Description
Fall in Love!! **COMING NOVEMBER 2020 ** START YOUR Memories in the Established Shorewood Towne Center!! FABULOUS!! NEW, CLEAN and Waiting for YOU!! This Exquisite Summerlin Ranch boasts over 1800 square feet of Inviting Grand living space, Open Floor Plan with Soaring 9' ceilings and built with Energy Efficient Features and SMART Home Technology!! Outstanding Gourmet kitchen with Quartz counter-tops, Large Amazing Island that you'll absolutely love!! Designer cabinetry, closet pantry and SS Whirlpool Appliances!! Large Great room off Kitchen, Perfect for entertaining and relaxing! Owner's Suite with Ensuite bath features 2 separate Walk-in closets, Beautiful Raised Cultured Marble double vanity, Over-sized decorative mirrors, water closet and designer ceramic tiled surround shower! 2 Additional Large bedrooms, Full Bath, Bright Foyer and Large laundry off kitchen area. Full Basement, 2 car garage with concrete driveway, Professionally landscaped, Fully sodded lot, Hardie Plank Lap siding and partial Brick, Architectural shingles, LOW-E Glass windows and Programmable thermostat. Acclaimed Minooka Schools, Close to Interstate, Shopping & Dining and Four Seasons Park! Numerous Events & Activities that take place right in Towne Center, visit the Village of Shorewood website for complete list! Start Your Memories Here!! Photos of a similar "Summerlin" home, Elevation B (Site 61)!! See it,Love it, Buy it!!
Property Specifics
| Single Family | |
| — | |
| Ranch | |
| 2020 | |
| Full | |
| SUMMERLIN | |
| No | |
| — |
| Will | |
| Towne Center | |
| 180 / Annual | |
| Insurance | |
| Public | |
| Public Sewer | |
| 10850781 | |
| 0608300009000000 |
Nearby Schools
| NAME: | DISTRICT: | DISTANCE: | |
|---|---|---|---|
|
Grade School
Walnut Trails |
201 | — | |
|
Middle School
Minooka Intermediate School |
201 | Not in DB | |
|
High School
Minooka Community High School |
111 | Not in DB | |
|
Alternate Junior High School
Minooka Junior High School |
— | Not in DB | |
Property History
| DATE: | EVENT: | PRICE: | SOURCE: |
|---|---|---|---|
| 25 Nov, 2020 | Sold | $313,340 | MRED MLS |
| 7 Oct, 2020 | Under contract | $313,340 | MRED MLS |
| 8 Sep, 2020 | Listed for sale | $313,340 | MRED MLS |
| 30 May, 2024 | Sold | $400,000 | MRED MLS |
| 11 Mar, 2024 | Under contract | $398,800 | MRED MLS |
| 6 Mar, 2024 | Listed for sale | $398,800 | MRED MLS |
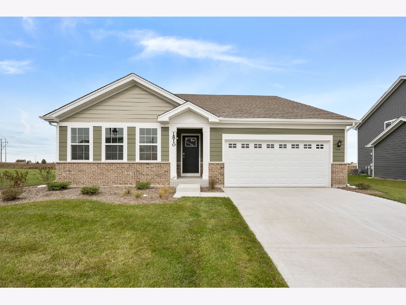
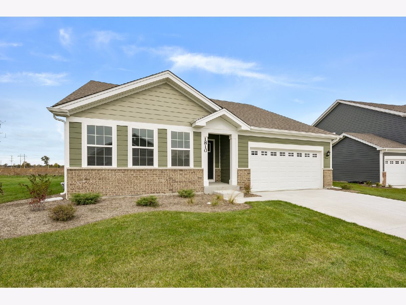
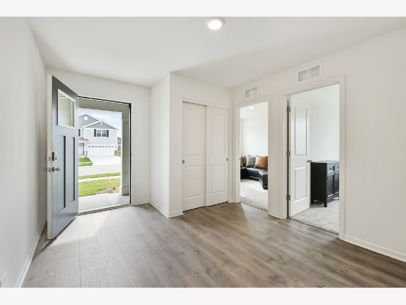
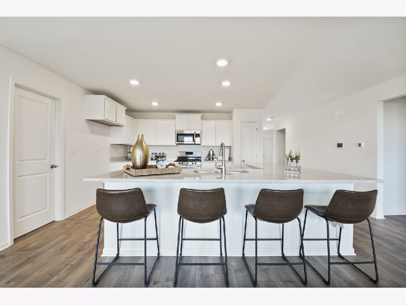
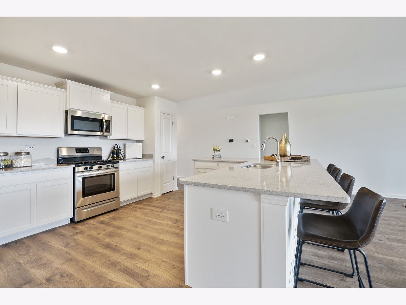
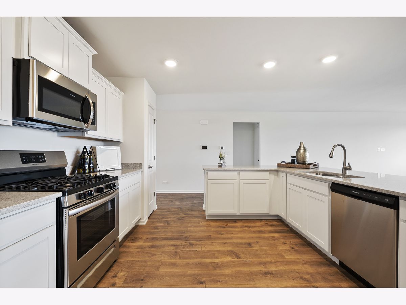
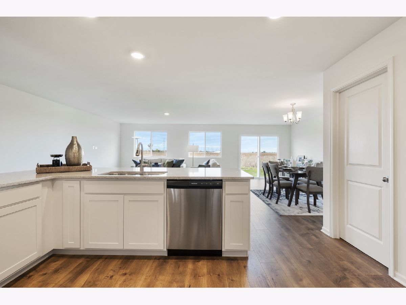
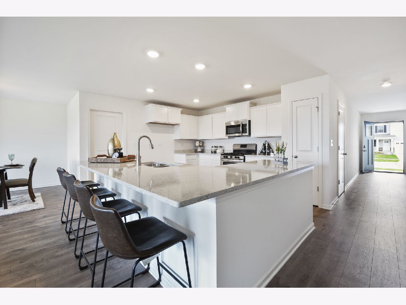
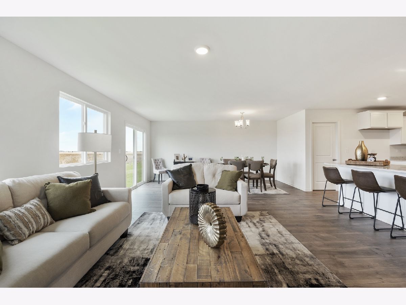
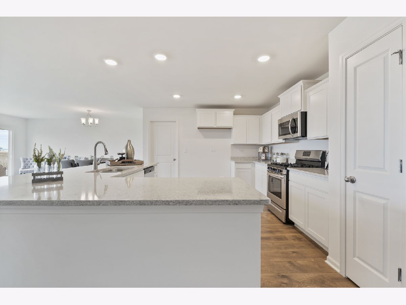
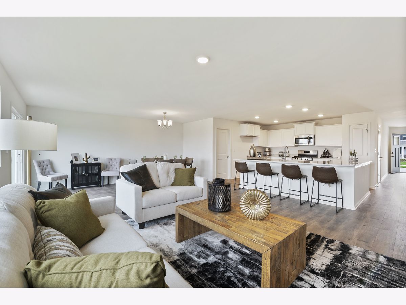
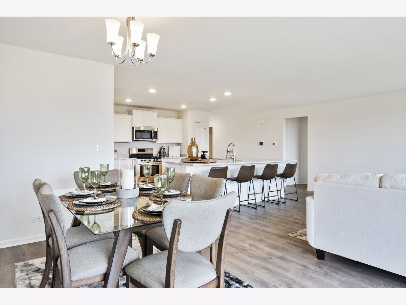
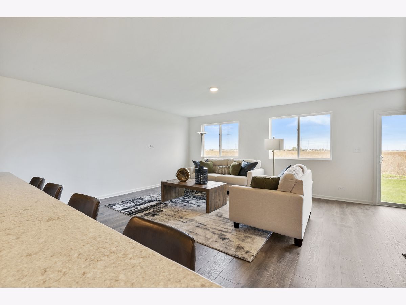
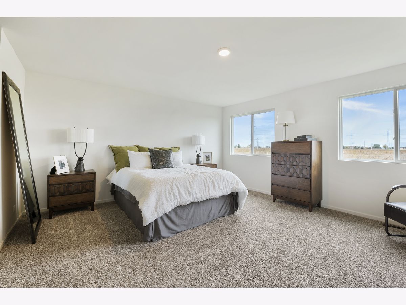
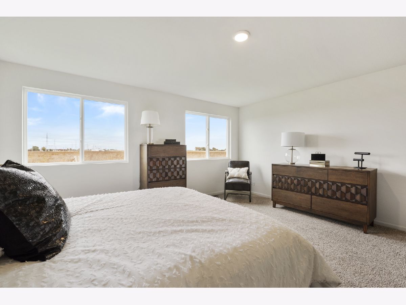
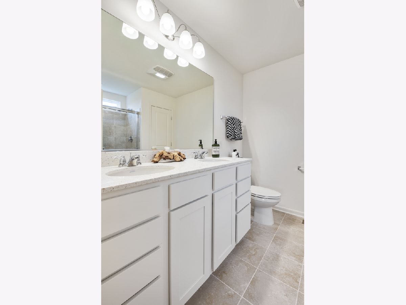
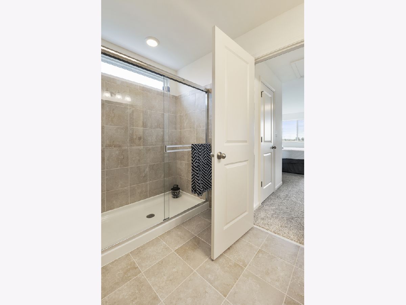
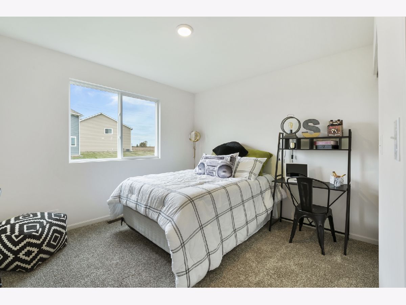
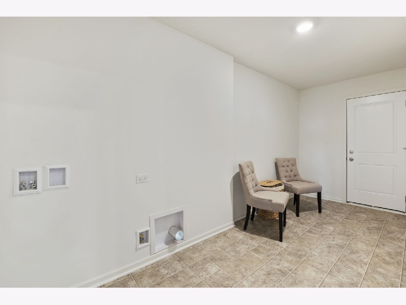
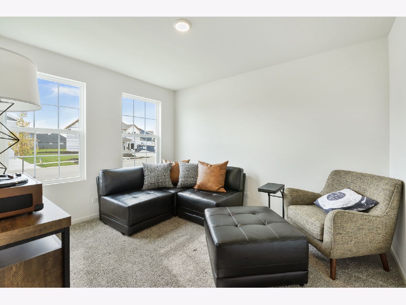
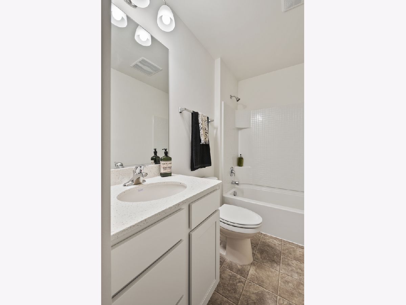
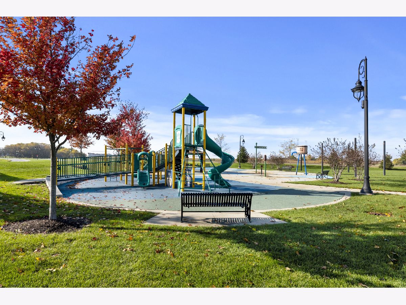
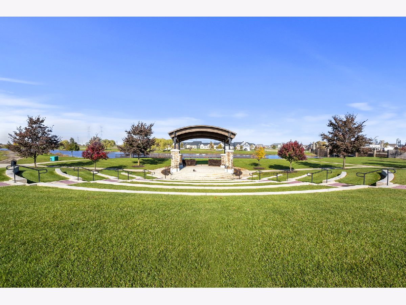
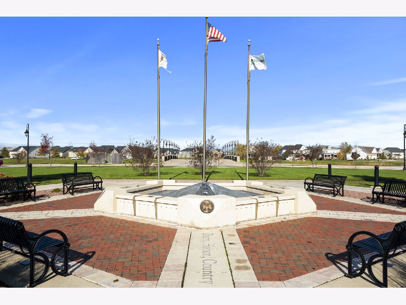
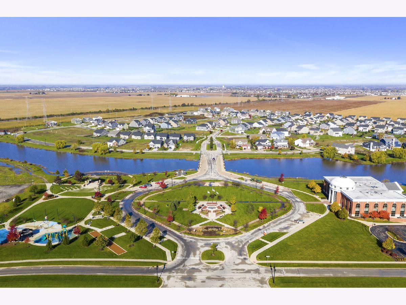
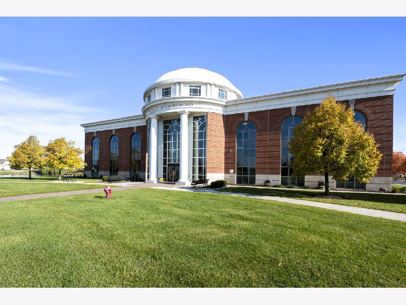
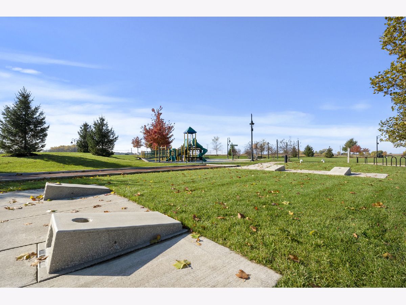
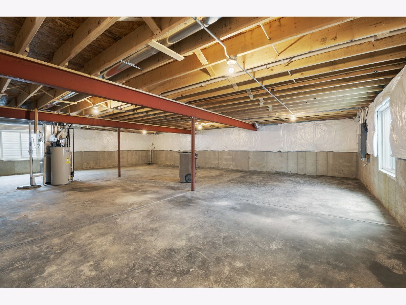
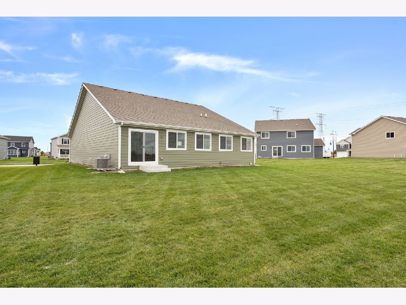
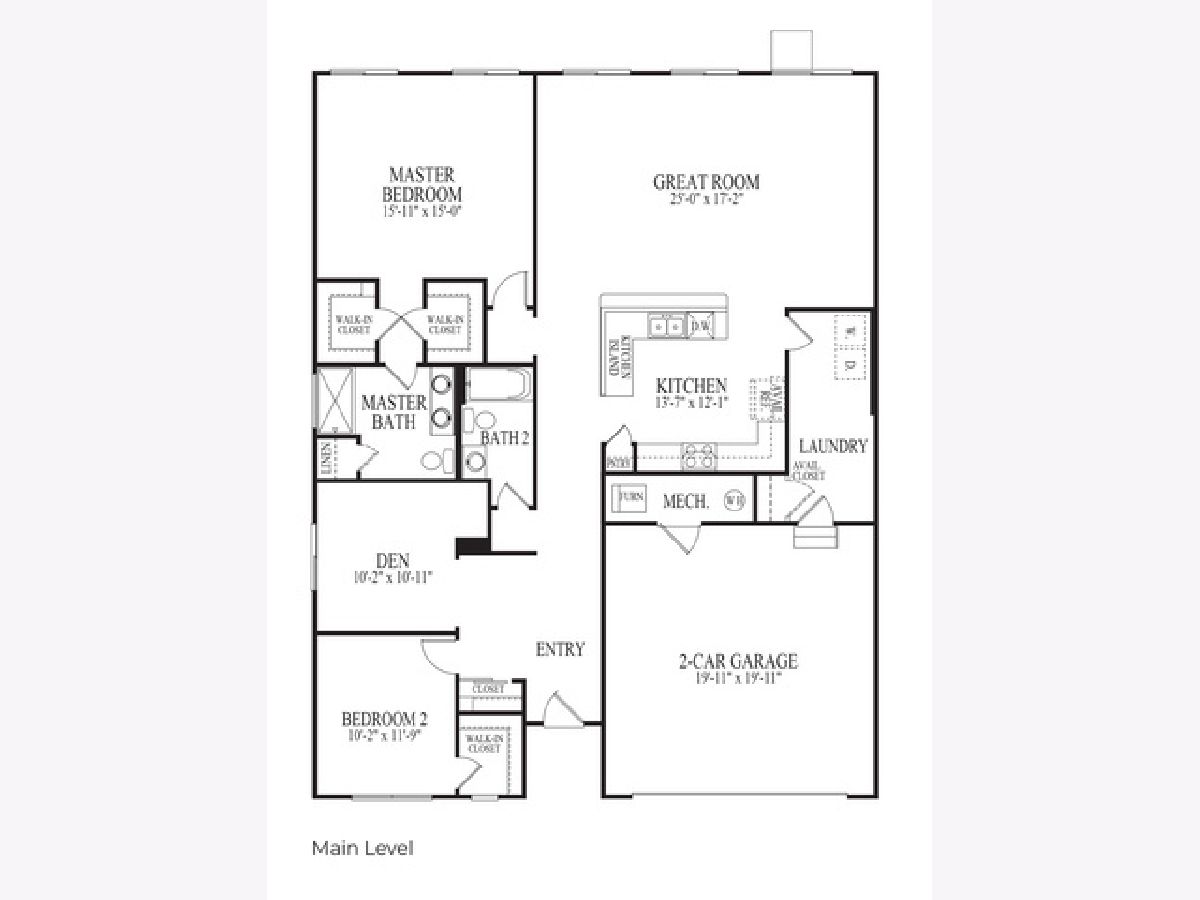
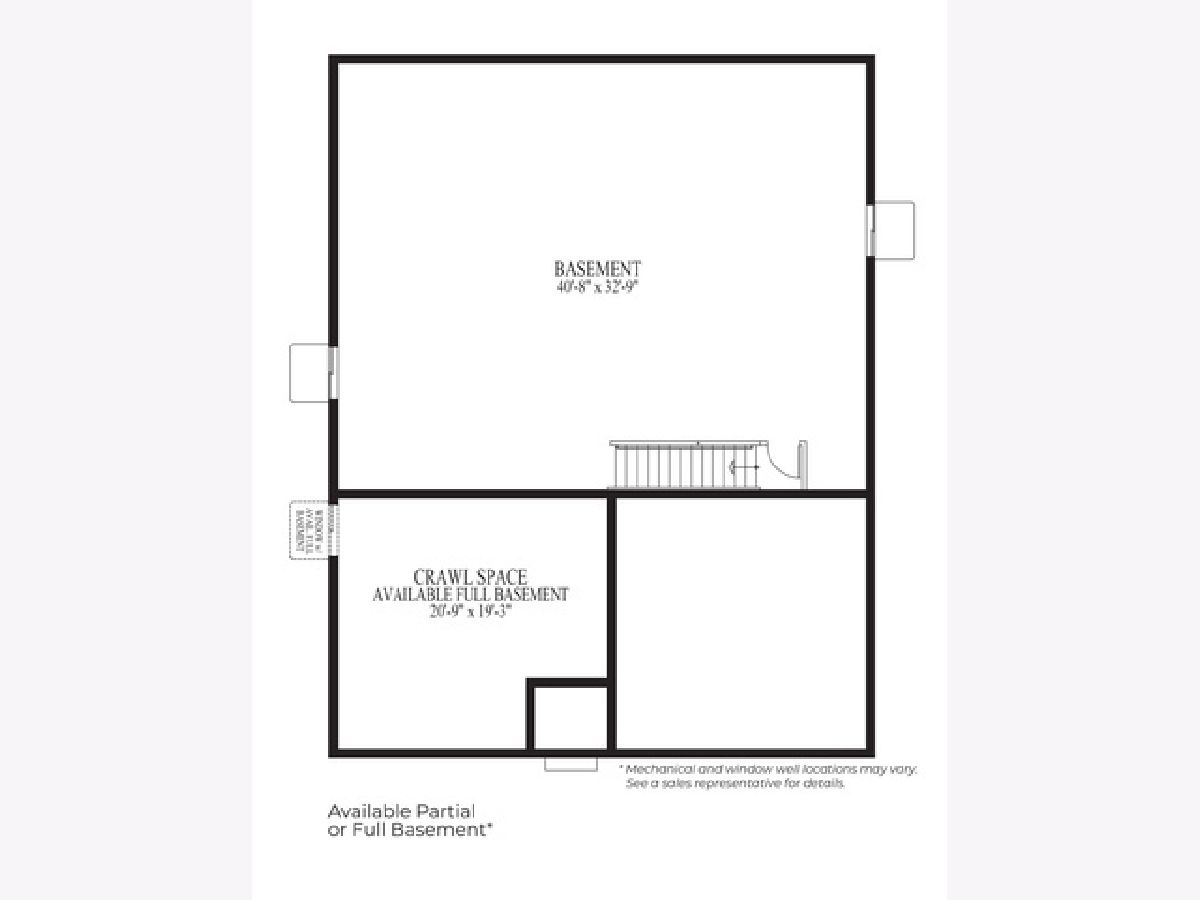
Room Specifics
Total Bedrooms: 3
Bedrooms Above Ground: 3
Bedrooms Below Ground: 0
Dimensions: —
Floor Type: Carpet
Dimensions: —
Floor Type: Carpet
Full Bathrooms: 2
Bathroom Amenities: Separate Shower,Double Sink
Bathroom in Basement: 0
Rooms: Great Room
Basement Description: Unfinished
Other Specifics
| 2 | |
| Concrete Perimeter | |
| Concrete | |
| Storms/Screens | |
| Landscaped | |
| 70X125 | |
| — | |
| Full | |
| First Floor Laundry, Walk-In Closet(s) | |
| Range, Microwave, Dishwasher, Disposal, Stainless Steel Appliance(s) | |
| Not in DB | |
| Park, Lake, Curbs, Sidewalks, Street Lights, Street Paved | |
| — | |
| — | |
| — |
Tax History
| Year | Property Taxes |
|---|
Contact Agent
Nearby Similar Homes
Nearby Sold Comparables
Contact Agent
Listing Provided By
Re/Max Ultimate Professionals

