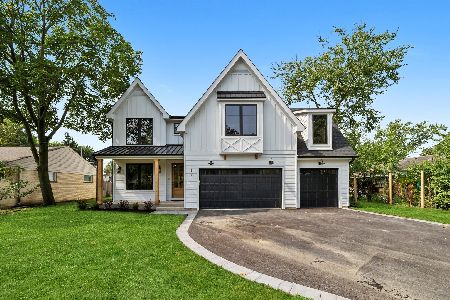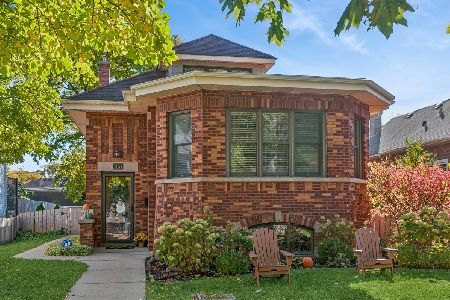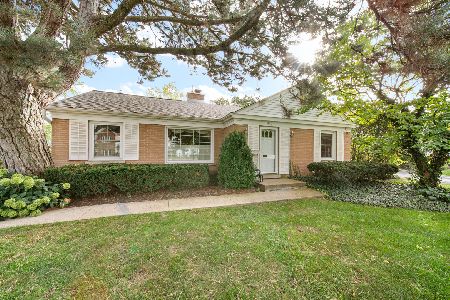1929 Robincrest Lane, Glenview, Illinois 60025
$1,445,000
|
Sold
|
|
| Status: | Closed |
| Sqft: | 4,000 |
| Cost/Sqft: | $361 |
| Beds: | 4 |
| Baths: | 4 |
| Year Built: | 2000 |
| Property Taxes: | $20,957 |
| Days On Market: | 194 |
| Lot Size: | 0,00 |
Description
Welcome to 1929 Robincrest Lane-an exceptional newer construction home located in the heart of downtown Glenview. Enjoy unparalleled convenience in this walk-to-everything neighborhood, just steps from the Metra train, library, parks, and a revitalized downtown filled with new restaurants and local charm. Step inside to a spacious foyer that opens into a light-filled living room and a formal dining room, both featuring gleaming hardwood floors, crown molding, and elegant, neutral tones. At the heart of the home is an expansive open-concept kitchen designed for both everyday living and entertaining. Boasting crisp white cabinetry, a classic subway tile backsplash, center island, walk-in pantry, and planning desk, this kitchen also offers ample space for casual dining. Newer stainless steel appliances make meal prep a breeze. The kitchen flows seamlessly into the vaulted-ceiling family room, complete with a cozy fireplace, recessed lighting, and abundant natural light. Step outside to a large, low-maintenance Trex deck-perfect for entertaining-overlooking a beautifully landscaped and fully fenced backyard. The main level is completed by a stylish powder room and a functional mudroom with a large closet, leading to the attached two-car garage. Upstairs, you'll find four spacious bedrooms and two full bathrooms, including a luxurious primary suite featuring a recently renovated en-suite bath by McDermott Construction. This spa-like retreat showcases marble-look tile, elegant wainscoting, a double vanity, glass-enclosed shower, and a separate soaking tub. All additional bedrooms offer hardwood floors and share an updated hall bath with a white double vanity and neutral finishes. A convenient second-floor laundry room adds to the home's modern functionality. The fully finished basement expands your living space with a large second family room, an additional bedroom or office, a full bathroom, and plenty of storage. This is a rare opportunity to own a move-in-ready, newer construction home in one of Glenview's most walkable and desirable locations. Don't miss out! New roof 2018, H20 2019.
Property Specifics
| Single Family | |
| — | |
| — | |
| 2000 | |
| — | |
| — | |
| No | |
| — |
| Cook | |
| — | |
| — / Not Applicable | |
| — | |
| — | |
| — | |
| 12353624 | |
| 04353210080000 |
Nearby Schools
| NAME: | DISTRICT: | DISTANCE: | |
|---|---|---|---|
|
Grade School
Henking Elementary School |
34 | — | |
|
Middle School
Springman Middle School |
34 | Not in DB | |
|
High School
Glenbrook South High School |
225 | Not in DB | |
|
Alternate Elementary School
Hoffman Elementary School |
— | Not in DB | |
Property History
| DATE: | EVENT: | PRICE: | SOURCE: |
|---|---|---|---|
| 27 Jun, 2025 | Sold | $1,445,000 | MRED MLS |
| 11 May, 2025 | Under contract | $1,445,000 | MRED MLS |
| 7 May, 2025 | Listed for sale | $1,445,000 | MRED MLS |
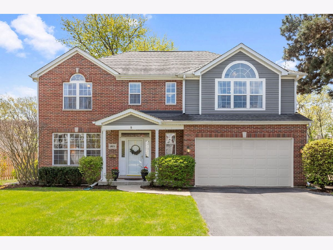
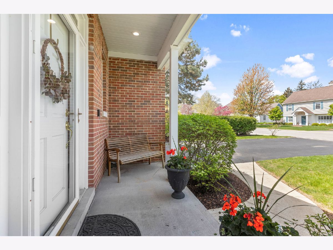
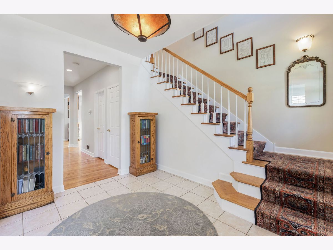
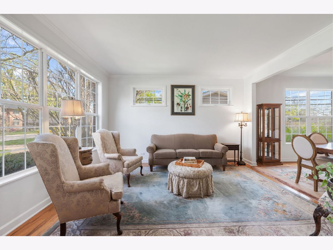
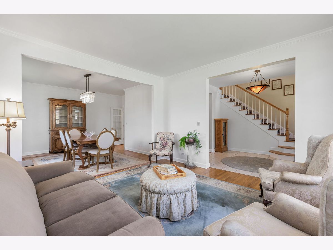
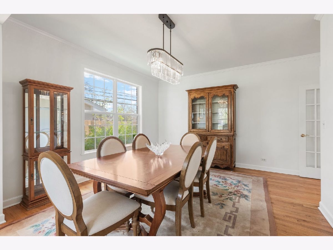
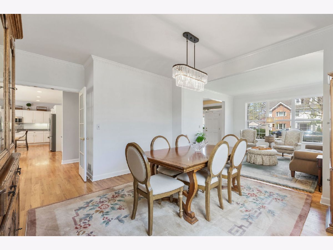
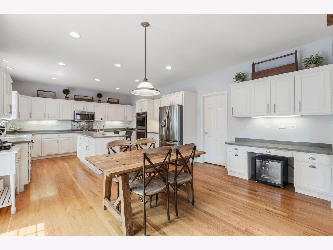
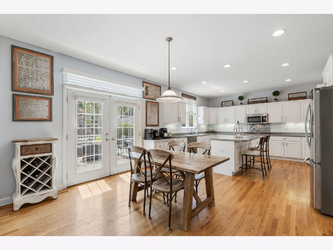
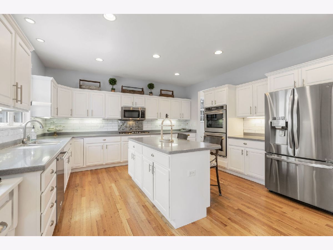
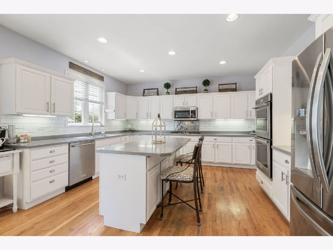
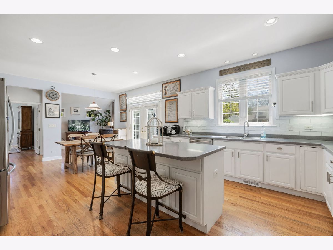
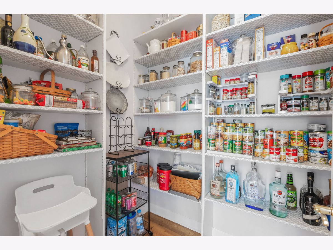
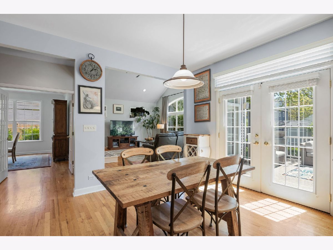
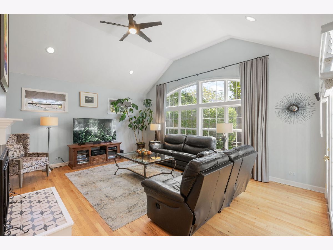
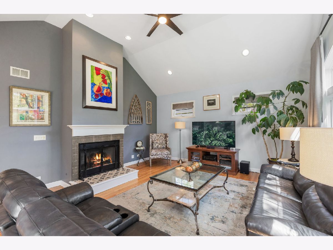
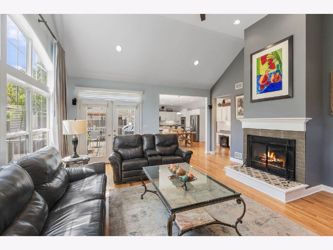
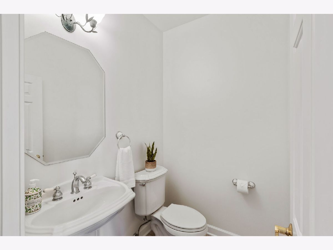
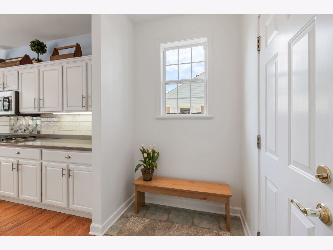
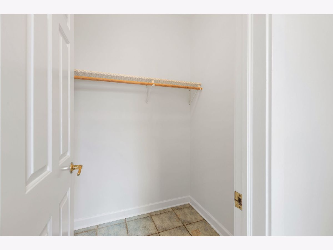
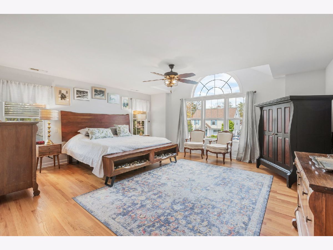
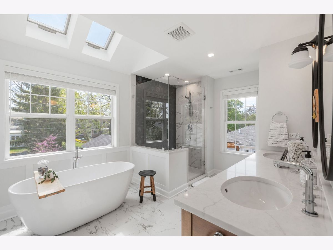
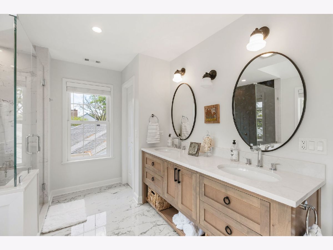
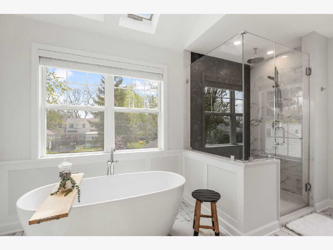
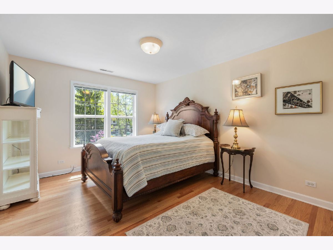
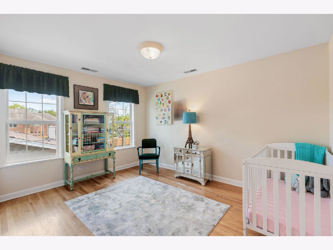
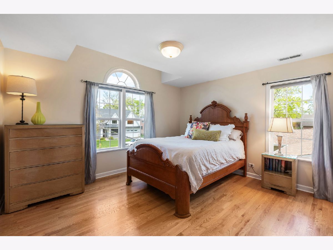
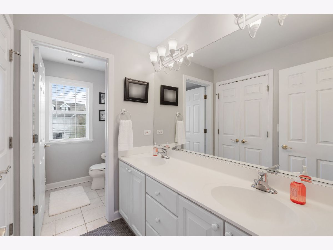
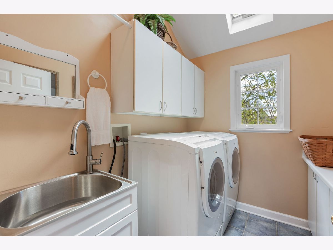
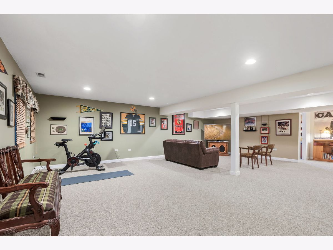
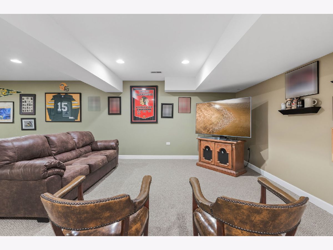
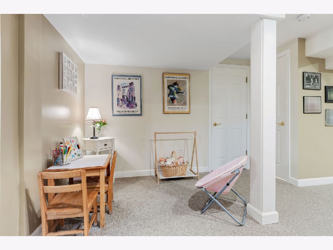
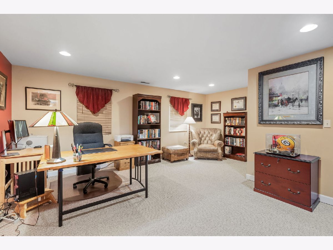
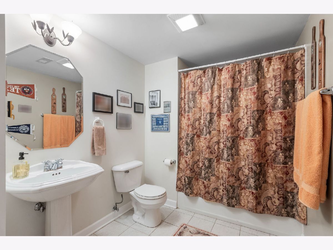
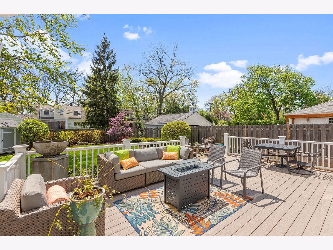
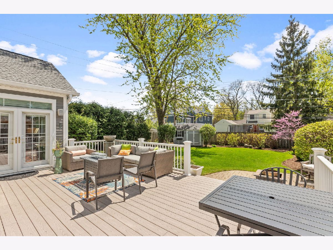
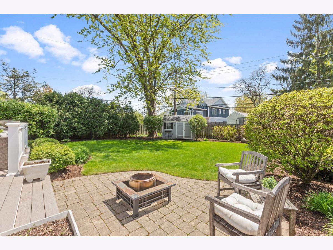
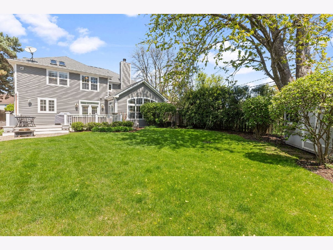
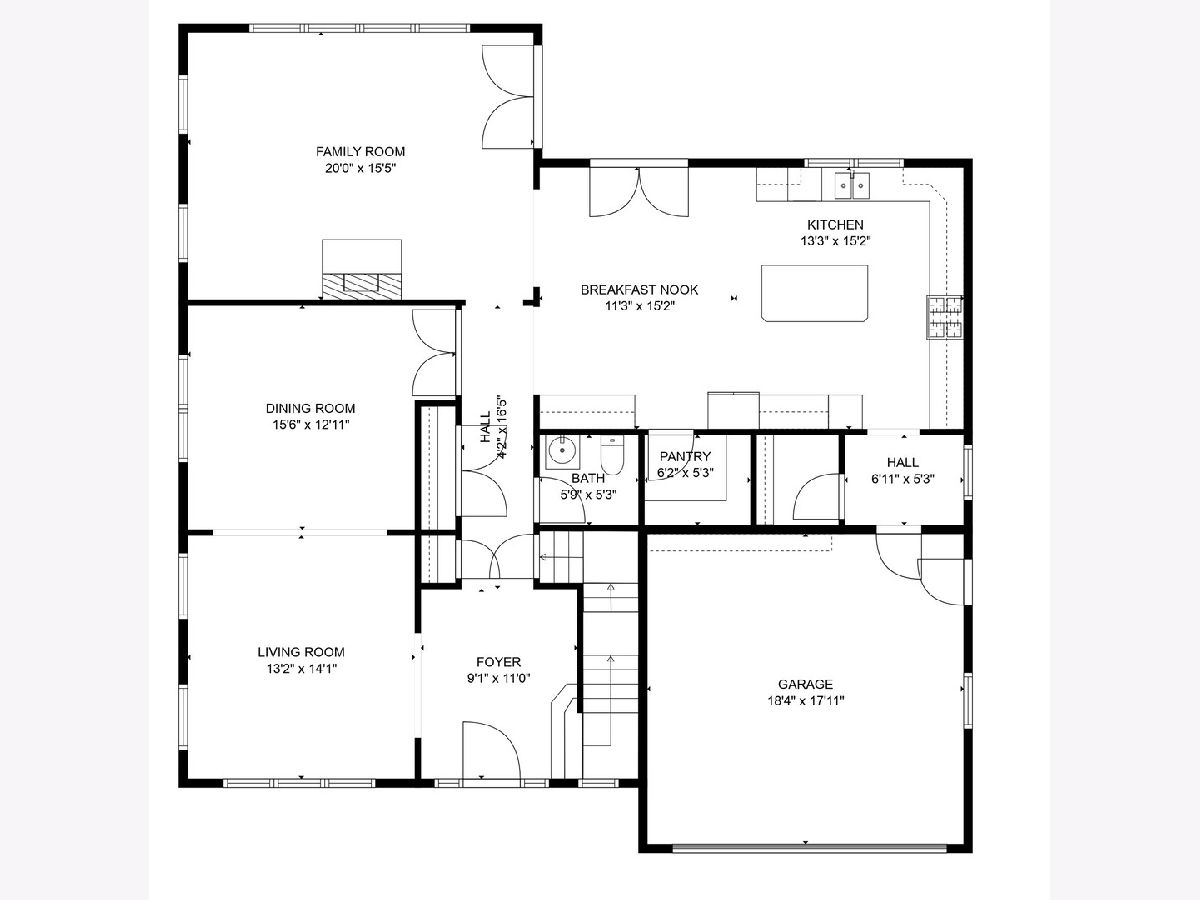
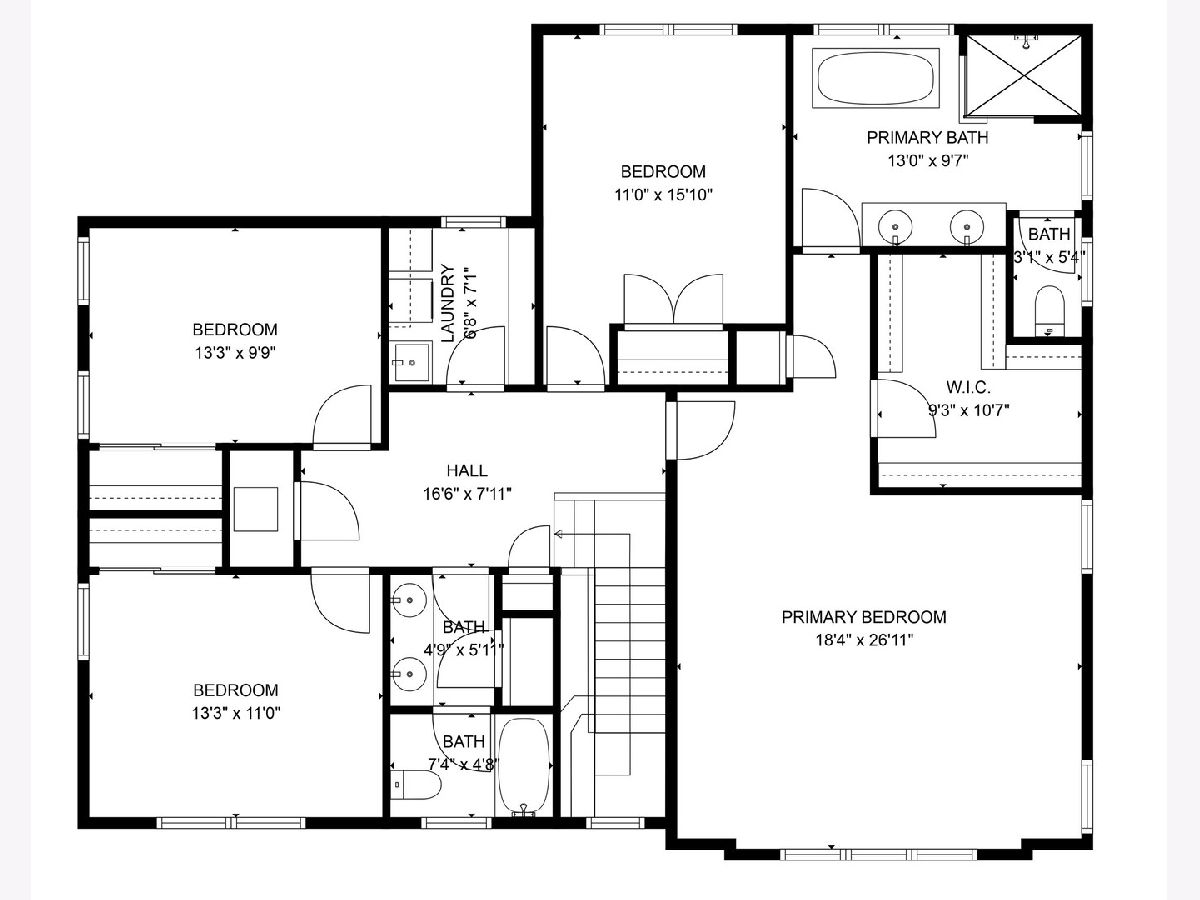
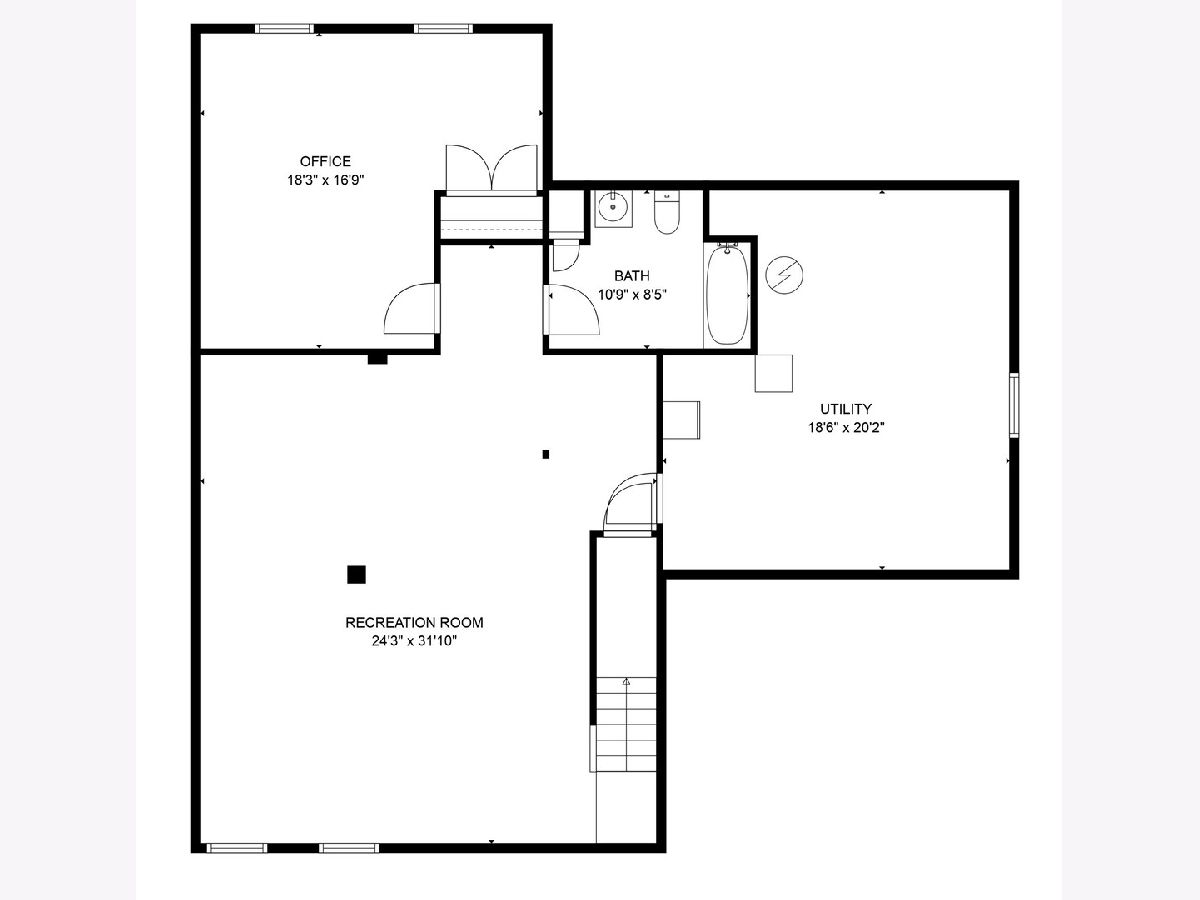
Room Specifics
Total Bedrooms: 5
Bedrooms Above Ground: 4
Bedrooms Below Ground: 1
Dimensions: —
Floor Type: —
Dimensions: —
Floor Type: —
Dimensions: —
Floor Type: —
Dimensions: —
Floor Type: —
Full Bathrooms: 4
Bathroom Amenities: Separate Shower,Double Sink,Soaking Tub
Bathroom in Basement: 1
Rooms: —
Basement Description: —
Other Specifics
| 2 | |
| — | |
| — | |
| — | |
| — | |
| 63X146 | |
| — | |
| — | |
| — | |
| — | |
| Not in DB | |
| — | |
| — | |
| — | |
| — |
Tax History
| Year | Property Taxes |
|---|---|
| 2025 | $20,957 |
Contact Agent
Nearby Similar Homes
Nearby Sold Comparables
Contact Agent
Listing Provided By
Coldwell Banker Realty





