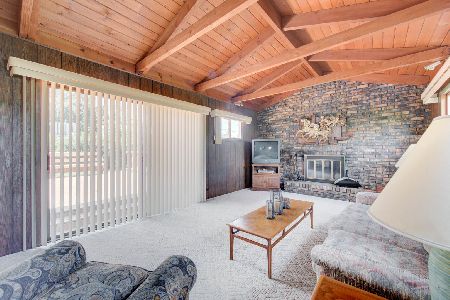1929 Shenandoah Drive, Arlington Heights, Illinois 60004
$444,140
|
Sold
|
|
| Status: | Closed |
| Sqft: | 2,144 |
| Cost/Sqft: | $195 |
| Beds: | 3 |
| Baths: | 2 |
| Year Built: | 1967 |
| Property Taxes: | $9,755 |
| Days On Market: | 664 |
| Lot Size: | 0,00 |
Description
MULTIPLE OFFERS RECEIVED, best offers by 5:00pm Thursday 04/25. Outstanding location just steps away from Frontier Park and all it has to offer for this family-friendly Greenbrier subdivision home. A focal point for this home, adding uniqueness, additional space, and architectural beauty, is an expansive family room addition off of the kitchen boasting a stunning wood-beam cathedral ceiling and wood burning fireplace. Open/updated kitchen featuring granite counters, maple cabinets and a wall of windows to view the lovely, backyard with large deck while dining. Hardwood floors are under the carpet in all bedrooms. An updated, shared bath with access from the primary bedroom and hall, offers dual sinks and handcrafted marble tile. Some updating is needed in the lower level, but endless possibilities to personalize the massive space. A second full bath and large utility room with laundry, workbench and direct access to the 1.5 car garage complete the lower level. Greenbrier, Thomas and Buffalo Grove High School.
Property Specifics
| Single Family | |
| — | |
| — | |
| 1967 | |
| — | |
| — | |
| No | |
| — |
| Cook | |
| — | |
| — / Not Applicable | |
| — | |
| — | |
| — | |
| 12021660 | |
| 03183100270000 |
Nearby Schools
| NAME: | DISTRICT: | DISTANCE: | |
|---|---|---|---|
|
Grade School
Greenbrier Elementary School |
25 | — | |
|
Middle School
Thomas Middle School |
25 | Not in DB | |
|
High School
Buffalo Grove High School |
214 | Not in DB | |
Property History
| DATE: | EVENT: | PRICE: | SOURCE: |
|---|---|---|---|
| 6 Aug, 2021 | Sold | $350,000 | MRED MLS |
| 17 Jun, 2021 | Under contract | $350,000 | MRED MLS |
| 10 Jun, 2021 | Listed for sale | $350,000 | MRED MLS |
| 31 May, 2024 | Sold | $444,140 | MRED MLS |
| 25 Apr, 2024 | Under contract | $419,000 | MRED MLS |
| — | Last price change | $449,000 | MRED MLS |
| 10 Apr, 2024 | Listed for sale | $449,000 | MRED MLS |
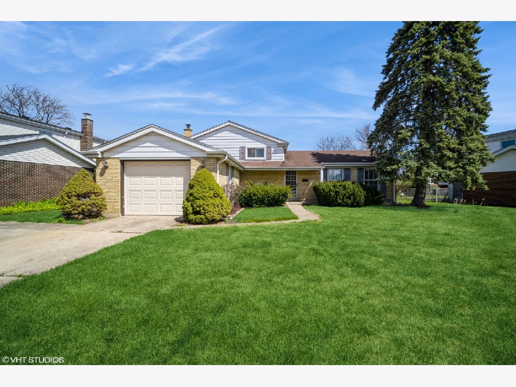
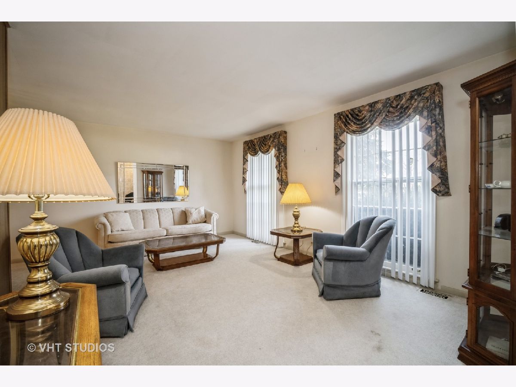
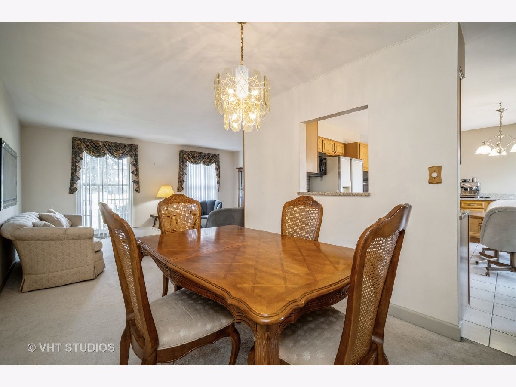
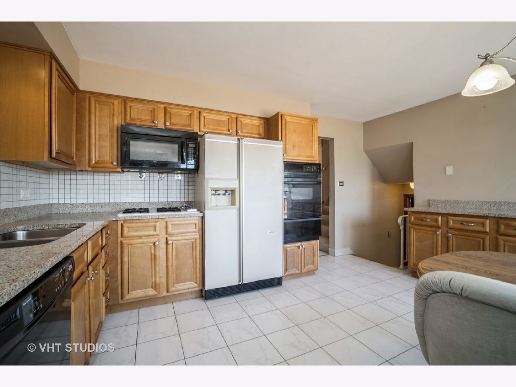
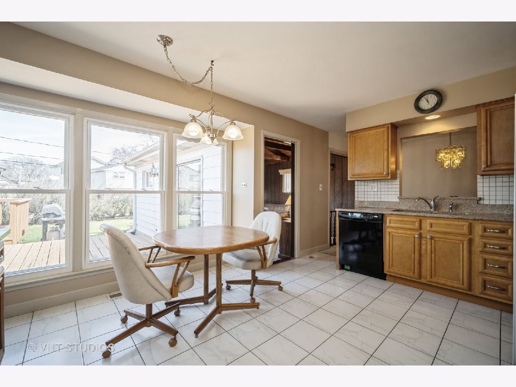
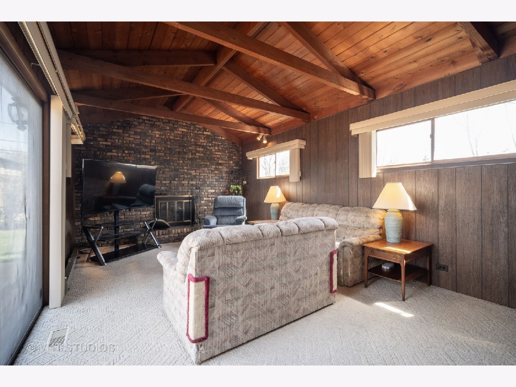
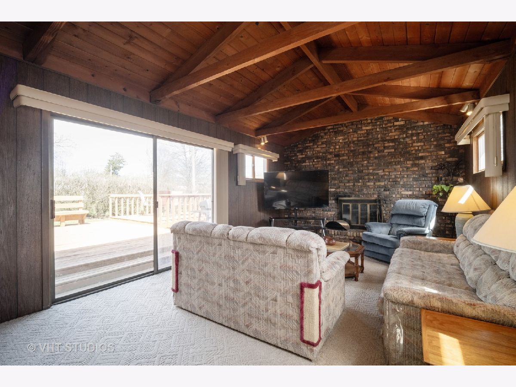
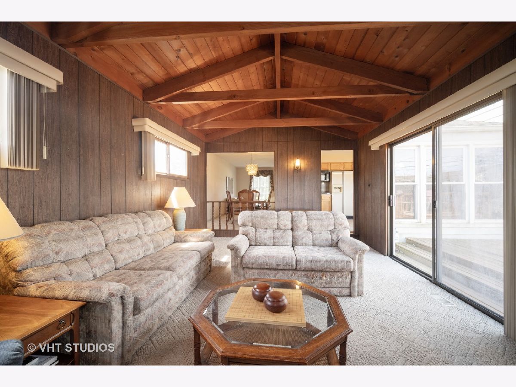
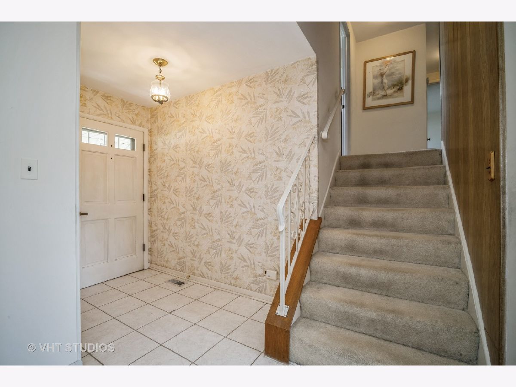
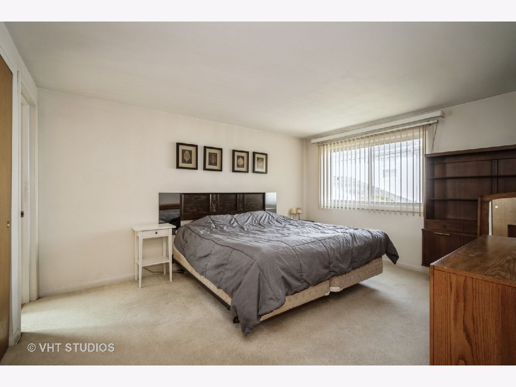
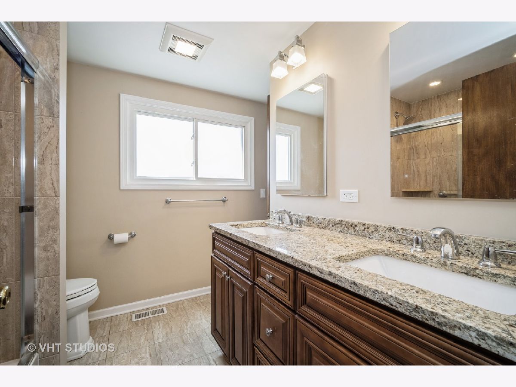
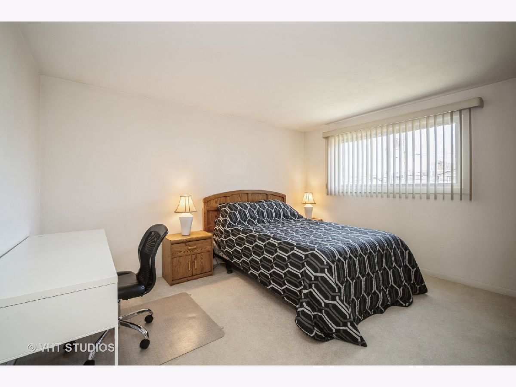
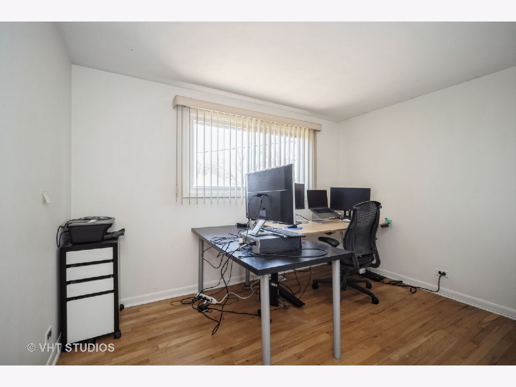
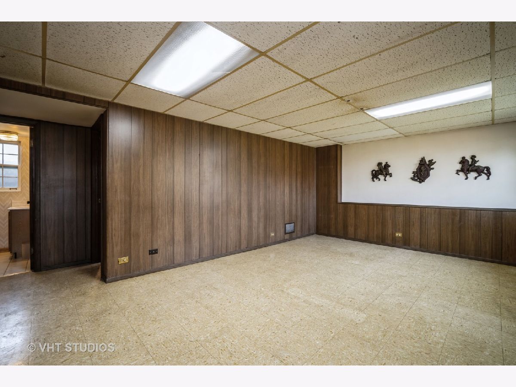
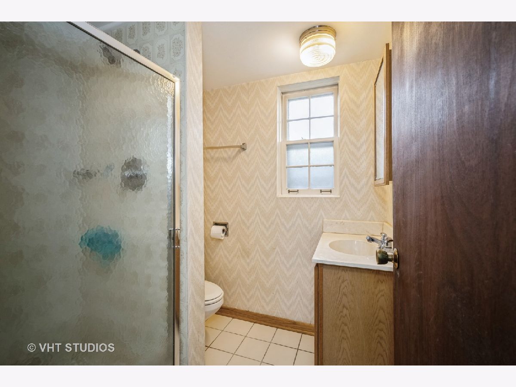
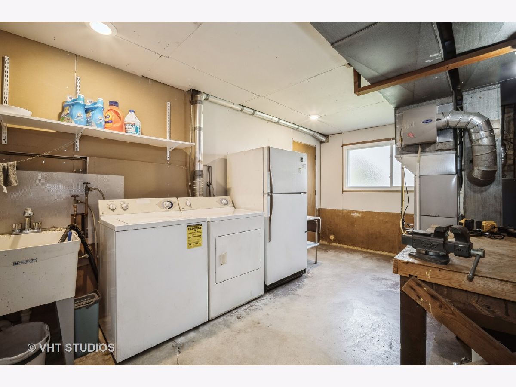
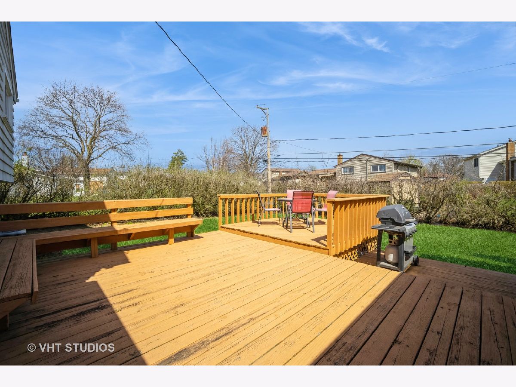
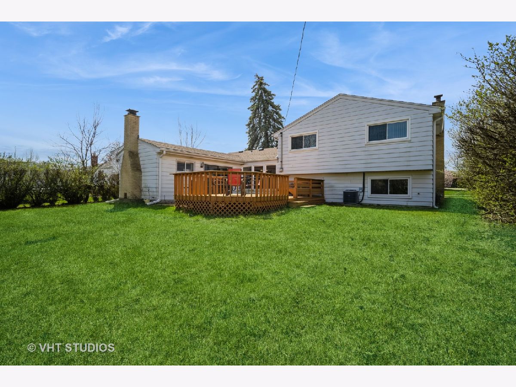
Room Specifics
Total Bedrooms: 3
Bedrooms Above Ground: 3
Bedrooms Below Ground: 0
Dimensions: —
Floor Type: —
Dimensions: —
Floor Type: —
Full Bathrooms: 2
Bathroom Amenities: Double Sink
Bathroom in Basement: 0
Rooms: —
Basement Description: None
Other Specifics
| 1.5 | |
| — | |
| Concrete | |
| — | |
| — | |
| 0.204 | |
| — | |
| — | |
| — | |
| — | |
| Not in DB | |
| — | |
| — | |
| — | |
| — |
Tax History
| Year | Property Taxes |
|---|---|
| 2021 | $3,415 |
| 2024 | $9,755 |
Contact Agent
Nearby Similar Homes
Nearby Sold Comparables
Contact Agent
Listing Provided By
@properties Christie's International Real Estate






