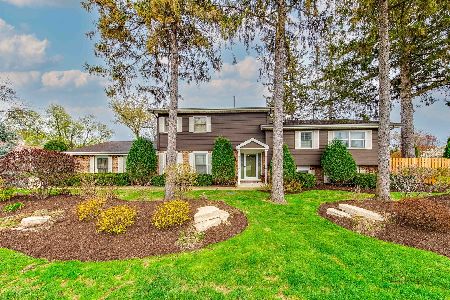193 Blueberry Road, Libertyville, Illinois 60048
$605,000
|
Sold
|
|
| Status: | Closed |
| Sqft: | 3,317 |
| Cost/Sqft: | $184 |
| Beds: | 5 |
| Baths: | 3 |
| Year Built: | 1963 |
| Property Taxes: | $13,740 |
| Days On Market: | 2405 |
| Lot Size: | 0,26 |
Description
Welcome Home! This stunning colonial five bedroom house on a tree-lined Cul-de-Sac street features a perfectly designed gourmet kitchen with Quartz counter tops, custom back splash, SS appliances with Wolf oven and Bosch dishwasher plus cherry cabinets that opens to family room and leads to newly done Trex/Deckorators deck that overlooks beautiful and private yard. The stone outdoor patio is perfect for relaxing and entertaining. This light filled, open floor plan home has all five bedrooms and laundry on the second floor. Hardwood floors, tons of storage with custom shelving, two fireplaces, and luxury master suite with sitting area and two walk-in closets. Furnace, water heater, sump pump, and dishwasher were all replaced in 2018. This house has it all! Walking distance to downtown and across the street from a park!
Property Specifics
| Single Family | |
| — | |
| Traditional | |
| 1963 | |
| Full | |
| CUSTOM | |
| No | |
| 0.26 |
| Lake | |
| Blueberry Hill | |
| 0 / Not Applicable | |
| None | |
| Public | |
| Public Sewer | |
| 10357722 | |
| 11174070100000 |
Nearby Schools
| NAME: | DISTRICT: | DISTANCE: | |
|---|---|---|---|
|
Grade School
Butterfield School |
70 | — | |
|
Middle School
Highland Middle School |
70 | Not in DB | |
|
High School
Libertyville High School |
128 | Not in DB | |
Property History
| DATE: | EVENT: | PRICE: | SOURCE: |
|---|---|---|---|
| 27 Jul, 2012 | Sold | $520,000 | MRED MLS |
| 26 May, 2012 | Under contract | $559,000 | MRED MLS |
| 1 May, 2012 | Listed for sale | $559,000 | MRED MLS |
| 12 Jun, 2019 | Sold | $605,000 | MRED MLS |
| 29 Apr, 2019 | Under contract | $609,000 | MRED MLS |
| 26 Apr, 2019 | Listed for sale | $609,000 | MRED MLS |
Room Specifics
Total Bedrooms: 5
Bedrooms Above Ground: 5
Bedrooms Below Ground: 0
Dimensions: —
Floor Type: Hardwood
Dimensions: —
Floor Type: Hardwood
Dimensions: —
Floor Type: Hardwood
Dimensions: —
Floor Type: —
Full Bathrooms: 3
Bathroom Amenities: Steam Shower,Double Sink,Full Body Spray Shower,Double Shower
Bathroom in Basement: 0
Rooms: Bedroom 5,Sitting Room,Recreation Room
Basement Description: Partially Finished
Other Specifics
| 2 | |
| Concrete Perimeter | |
| Asphalt | |
| Deck, Patio, Porch, Brick Paver Patio, Storms/Screens, Fire Pit | |
| Nature Preserve Adjacent,Wetlands adjacent,Landscaped | |
| 75 X 117.46 X 97.27 X 132. | |
| Unfinished | |
| Full | |
| Skylight(s), Hardwood Floors, Second Floor Laundry, Built-in Features, Walk-In Closet(s) | |
| Range, Microwave, Dishwasher, Refrigerator, Washer, Dryer, Disposal, Stainless Steel Appliance(s) | |
| Not in DB | |
| — | |
| — | |
| — | |
| Gas Log |
Tax History
| Year | Property Taxes |
|---|---|
| 2012 | $12,855 |
| 2019 | $13,740 |
Contact Agent
Nearby Similar Homes
Nearby Sold Comparables
Contact Agent
Listing Provided By
@properties









