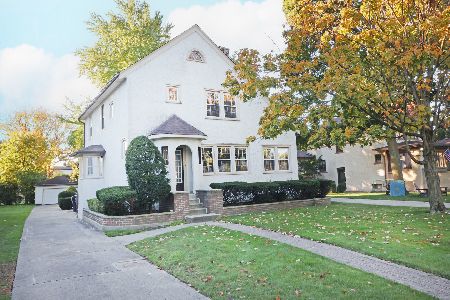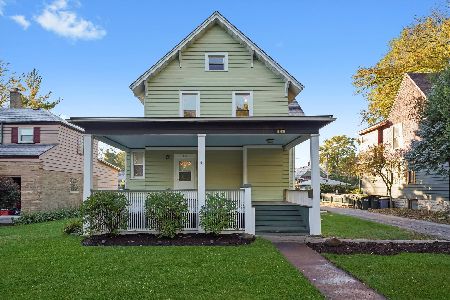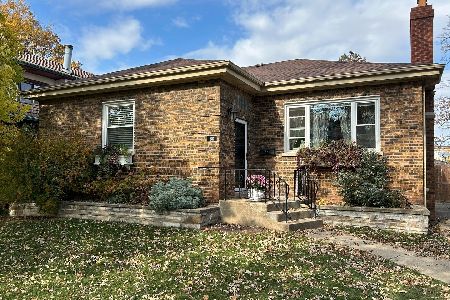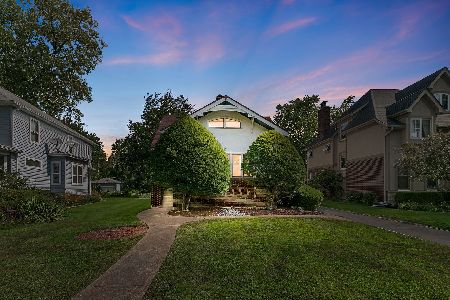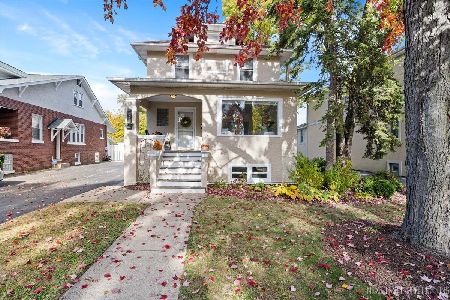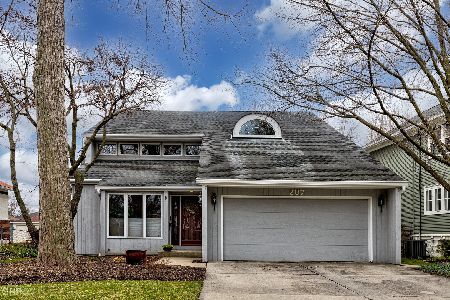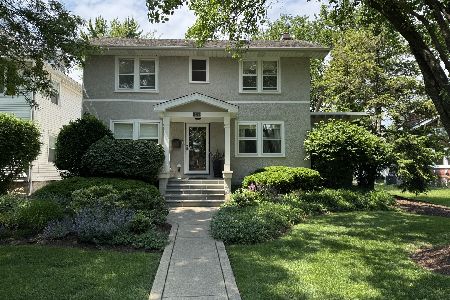193 Gage Road, Riverside, Illinois 60546
$555,000
|
Sold
|
|
| Status: | Closed |
| Sqft: | 3,716 |
| Cost/Sqft: | $156 |
| Beds: | 4 |
| Baths: | 3 |
| Year Built: | 1898 |
| Property Taxes: | $13,148 |
| Days On Market: | 3285 |
| Lot Size: | 0,00 |
Description
One of Riversides warmest and most inviting homes, featuring original woodwork & craftsmanship combined with modern updates throughout. Beautifully re-designed kitchen w/breakfast area & wet bar. Family room & full bath, located off kitchen. Separate formal dining room & living room with beautiful brick fireplace. 4 large beds and office are all on the 2nd level. Updated master suite w/ newer master bath in 2013. New windows in 2013. Finished basement with bonus/rec room & tons of storage! Large backyard & 2-car detached garage. The most welcoming front porch located on one of Riverside's prettiest tree-lined street will make you feel right at home. A short walk to town featuring award winning restaurants, the Metra train & parks makes this the perfect home and community. Home warranty will be included. This home is priced right and will sell soon!
Property Specifics
| Single Family | |
| — | |
| Colonial | |
| 1898 | |
| Full | |
| COLONIAL | |
| No | |
| — |
| Cook | |
| — | |
| 0 / Not Applicable | |
| None | |
| Lake Michigan | |
| Public Sewer | |
| 09396416 | |
| 15364030160000 |
Nearby Schools
| NAME: | DISTRICT: | DISTANCE: | |
|---|---|---|---|
|
Grade School
Central Elementary School |
96 | — | |
|
Middle School
L J Hauser Junior High School |
96 | Not in DB | |
|
High School
Riverside Brookfield Twp Senior |
208 | Not in DB | |
Property History
| DATE: | EVENT: | PRICE: | SOURCE: |
|---|---|---|---|
| 30 Jan, 2017 | Sold | $555,000 | MRED MLS |
| 30 Nov, 2016 | Under contract | $579,900 | MRED MLS |
| 28 Nov, 2016 | Listed for sale | $579,900 | MRED MLS |
Room Specifics
Total Bedrooms: 4
Bedrooms Above Ground: 4
Bedrooms Below Ground: 0
Dimensions: —
Floor Type: Hardwood
Dimensions: —
Floor Type: Hardwood
Dimensions: —
Floor Type: Carpet
Full Bathrooms: 3
Bathroom Amenities: Soaking Tub
Bathroom in Basement: 0
Rooms: Office,Recreation Room,Storage,Foyer
Basement Description: Finished
Other Specifics
| 2 | |
| Concrete Perimeter | |
| Shared,Side Drive | |
| Deck, Patio, Porch | |
| Landscaped | |
| 50 X 175 | |
| Pull Down Stair,Unfinished | |
| Full | |
| Bar-Wet, Hardwood Floors, First Floor Full Bath | |
| Range, Microwave, Dishwasher, Refrigerator, Washer, Dryer, Stainless Steel Appliance(s), Wine Refrigerator | |
| Not in DB | |
| Pool, Sidewalks, Street Lights, Street Paved | |
| — | |
| — | |
| Wood Burning |
Tax History
| Year | Property Taxes |
|---|---|
| 2017 | $13,148 |
Contact Agent
Nearby Similar Homes
Nearby Sold Comparables
Contact Agent
Listing Provided By
d'aprile properties

