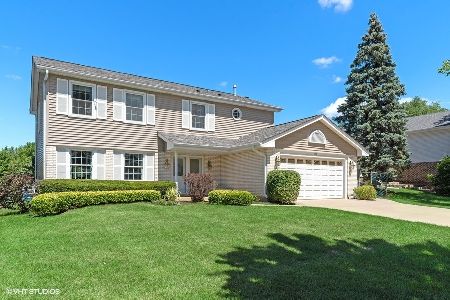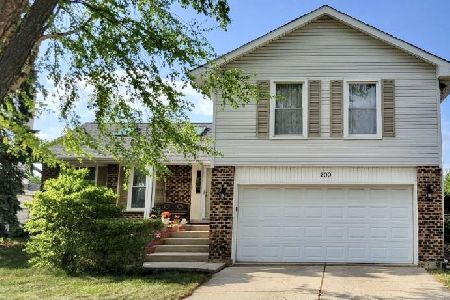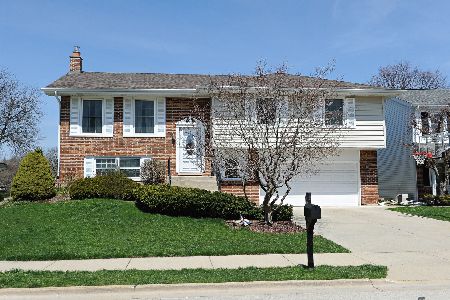193 Grovenor Drive, Schaumburg, Illinois 60193
$382,500
|
Sold
|
|
| Status: | Closed |
| Sqft: | 2,296 |
| Cost/Sqft: | $172 |
| Beds: | 4 |
| Baths: | 3 |
| Year Built: | 1977 |
| Property Taxes: | $8,035 |
| Days On Market: | 4279 |
| Lot Size: | 0,00 |
Description
Clean and meticulously maintained modified Hampshire model features an extra large family room with Fireplace. Newer window throughout. Large kitchen features oak cabinets and Corian counters. Spacious master bedroom w/walkin closet & full bath. Finished basement with Large rec room & bar. Excellent Schaumburg east end location. Michael Collins, Conant High School. You won't be disappointed
Property Specifics
| Single Family | |
| — | |
| Colonial | |
| 1977 | |
| Full | |
| HAMPSHIRE | |
| No | |
| — |
| Cook | |
| Kingsport Village | |
| 0 / Not Applicable | |
| None | |
| Lake Michigan | |
| Public Sewer | |
| 08607258 | |
| 07274180050000 |
Nearby Schools
| NAME: | DISTRICT: | DISTANCE: | |
|---|---|---|---|
|
Grade School
Michael Collins Elementary Schoo |
54 | — | |
|
Middle School
Robert Frost Junior High School |
54 | Not in DB | |
|
High School
J B Conant High School |
211 | Not in DB | |
Property History
| DATE: | EVENT: | PRICE: | SOURCE: |
|---|---|---|---|
| 26 Jun, 2014 | Sold | $382,500 | MRED MLS |
| 12 May, 2014 | Under contract | $394,900 | MRED MLS |
| 6 May, 2014 | Listed for sale | $394,900 | MRED MLS |
Room Specifics
Total Bedrooms: 4
Bedrooms Above Ground: 4
Bedrooms Below Ground: 0
Dimensions: —
Floor Type: Carpet
Dimensions: —
Floor Type: Carpet
Dimensions: —
Floor Type: Carpet
Full Bathrooms: 3
Bathroom Amenities: —
Bathroom in Basement: 0
Rooms: Recreation Room
Basement Description: Partially Finished
Other Specifics
| 2 | |
| Concrete Perimeter | |
| Concrete | |
| Patio | |
| — | |
| 61X125 | |
| — | |
| Full | |
| — | |
| Range, Microwave, Dishwasher, Refrigerator, Washer, Dryer, Disposal | |
| Not in DB | |
| Pool, Tennis Courts, Sidewalks, Street Lights | |
| — | |
| — | |
| Gas Log |
Tax History
| Year | Property Taxes |
|---|---|
| 2014 | $8,035 |
Contact Agent
Nearby Similar Homes
Nearby Sold Comparables
Contact Agent
Listing Provided By
RE/MAX Suburban









