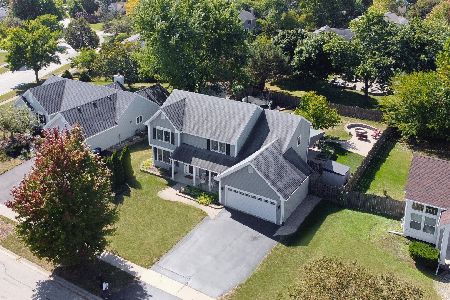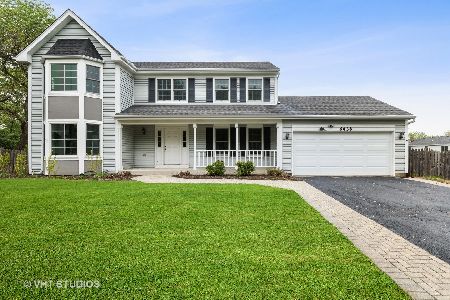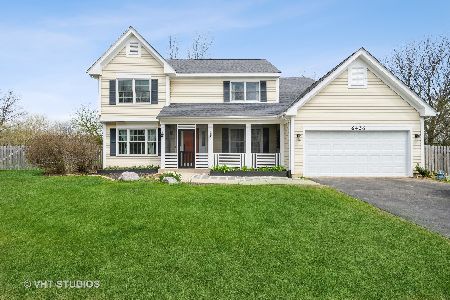193 Hunt Club Road, Gurnee, Illinois 60031
$299,500
|
Sold
|
|
| Status: | Closed |
| Sqft: | 2,472 |
| Cost/Sqft: | $125 |
| Beds: | 4 |
| Baths: | 3 |
| Year Built: | 1957 |
| Property Taxes: | $8,546 |
| Days On Market: | 3658 |
| Lot Size: | 0,50 |
Description
WOW! The sprawling Gurnee ranch that you have been searching for! Situated in the village on a set back half acre, this home offers many features that have been delightfully updated! Nearly 2500 square feet of first floor living space, this spacious home offers so much! Newer exterior features include additional side parking, siding in 2005, roof in 2001, deck, 2 sheds, and privacy. Windows were replaced in 2005, furnace/ac in 2009, and new carpeting in 2015. The eat in kitchen offers loads of cabinetry w/sun drenched breakfast room that overlooks yard! 2 BATHS JUST REMODELED! Enjoy the 1ST FLOOR LAUNDRY ROOM W/ 1/2 BATH w/entry to over sized garage! Large great room for entertaining accented by brick fireplace! BONUS of finished base w/workshop, exercise room, rec room with fireplace, and loads of storage space. Definitely a rare find-close to major shopping and a 5 minute drive to I/294! No waiting on this well loved home showing pride of ownership!
Property Specifics
| Single Family | |
| — | |
| Ranch | |
| 1957 | |
| Full | |
| CUSTOM RANCH | |
| No | |
| 0.5 |
| Lake | |
| — | |
| 0 / Not Applicable | |
| None | |
| Lake Michigan | |
| Public Sewer | |
| 09112253 | |
| 07281090150000 |
Nearby Schools
| NAME: | DISTRICT: | DISTANCE: | |
|---|---|---|---|
|
Grade School
Woodland Elementary School |
50 | — | |
|
Middle School
Woodland Middle School |
50 | Not in DB | |
|
High School
Warren Township High School |
121 | Not in DB | |
|
Alternate Elementary School
Woodland Intermediate School |
— | Not in DB | |
Property History
| DATE: | EVENT: | PRICE: | SOURCE: |
|---|---|---|---|
| 15 Mar, 2016 | Sold | $299,500 | MRED MLS |
| 1 Feb, 2016 | Under contract | $309,500 | MRED MLS |
| 7 Jan, 2016 | Listed for sale | $309,500 | MRED MLS |
Room Specifics
Total Bedrooms: 4
Bedrooms Above Ground: 4
Bedrooms Below Ground: 0
Dimensions: —
Floor Type: Carpet
Dimensions: —
Floor Type: Carpet
Dimensions: —
Floor Type: Carpet
Full Bathrooms: 3
Bathroom Amenities: Whirlpool,Separate Shower
Bathroom in Basement: 0
Rooms: Breakfast Room,Enclosed Porch,Exercise Room,Office,Recreation Room,Workshop
Basement Description: Partially Finished
Other Specifics
| 2 | |
| Concrete Perimeter | |
| Asphalt,Side Drive | |
| Deck, Storms/Screens | |
| Landscaped,Wooded | |
| 124X179X124X179 | |
| Finished,Full | |
| Full | |
| First Floor Bedroom, First Floor Laundry, First Floor Full Bath | |
| Range, Dishwasher, Refrigerator, Washer, Dryer, Disposal | |
| Not in DB | |
| Street Lights, Street Paved | |
| — | |
| — | |
| Wood Burning |
Tax History
| Year | Property Taxes |
|---|---|
| 2016 | $8,546 |
Contact Agent
Nearby Similar Homes
Nearby Sold Comparables
Contact Agent
Listing Provided By
Baird & Warner










