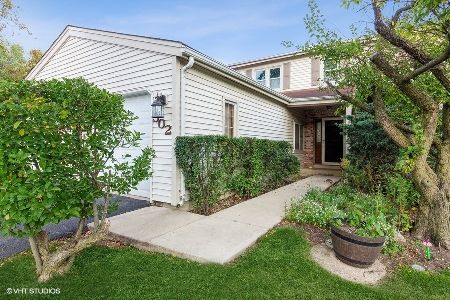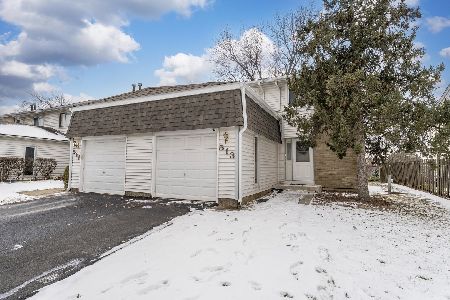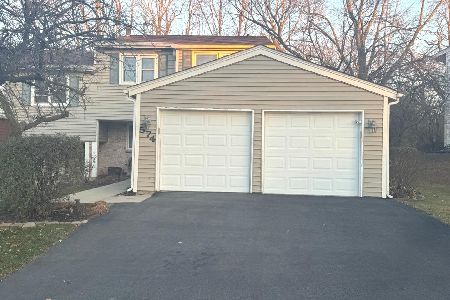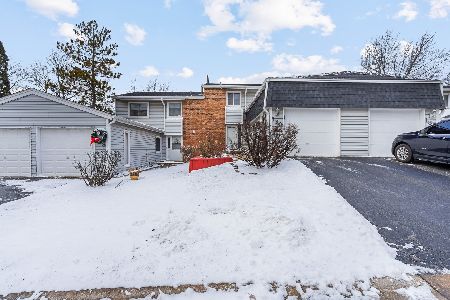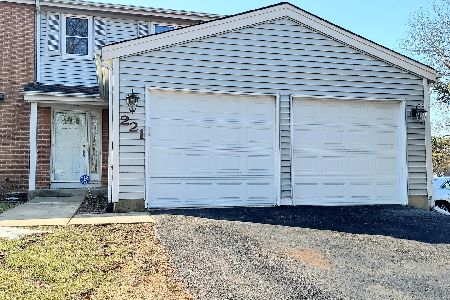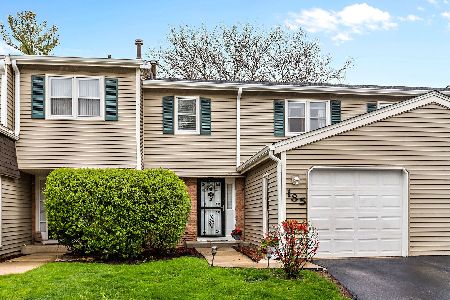193 Jeffrey Lane, Bolingbrook, Illinois 60440
$244,900
|
Sold
|
|
| Status: | Closed |
| Sqft: | 1,590 |
| Cost/Sqft: | $141 |
| Beds: | 4 |
| Baths: | 3 |
| Year Built: | 1971 |
| Property Taxes: | $5,605 |
| Days On Market: | 1513 |
| Lot Size: | 0,00 |
Description
WOW!!! WHAT A VALUE!!! WINSTON VILLAGE Two Story Townhouse With FOUR BEDROOMs and Two and a Half Bathrooms!!! Full Finished Basement was Remodeled in 2020: New Luxury Vinyl Flooring, New Drywall and Paint, New Recessed Lighting! The Eat-IN Kitchen was updated in 2015 with New Cabinets, Countertops & Flooring - also has a Pantry Closet. This Spacious Townhouse also includes a nice sized Living Room with Sliding Glass Door to a Fenced In Patio with Concrete Slab. All Windows were Replaced in 2015. The Master Bedroom has a Private Bathroom with Ceramic Tile Shower and Large Walk-In Closet. All Four Bedrooms are on the Second Floor with Ample Size and Good Closet Space. One Car Attached Garage. Laudry Room includes Washer/Dryer/Utility Sink. HOA Includes a Clubhouse with Party Room and an Outdoor Pool. Located Minutes from Expressway, Promenade MAll Shopping. All Appliances Included.
Property Specifics
| Condos/Townhomes | |
| 2 | |
| — | |
| 1971 | |
| Full | |
| — | |
| No | |
| — |
| Will | |
| Winston Village | |
| 199 / Monthly | |
| Insurance,Pool,Exterior Maintenance,Scavenger | |
| Public | |
| Public Sewer | |
| 11300770 | |
| 1202023010460000 |
Nearby Schools
| NAME: | DISTRICT: | DISTANCE: | |
|---|---|---|---|
|
Grade School
Wood View Elementary School |
365U | — | |
|
Middle School
Hubert H Humphrey Middle School |
365U | Not in DB | |
|
High School
Bolingbrook High School |
365U | Not in DB | |
Property History
| DATE: | EVENT: | PRICE: | SOURCE: |
|---|---|---|---|
| 25 Feb, 2022 | Sold | $244,900 | MRED MLS |
| 21 Jan, 2022 | Under contract | $224,900 | MRED MLS |
| 8 Jan, 2022 | Listed for sale | $224,900 | MRED MLS |
| 4 Mar, 2022 | Under contract | $0 | MRED MLS |
| 25 Feb, 2022 | Listed for sale | $0 | MRED MLS |
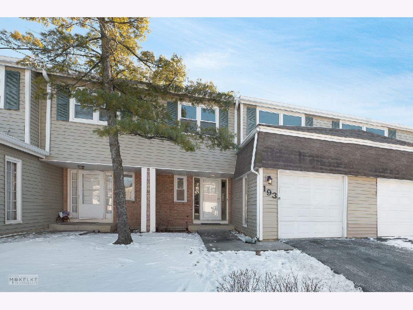
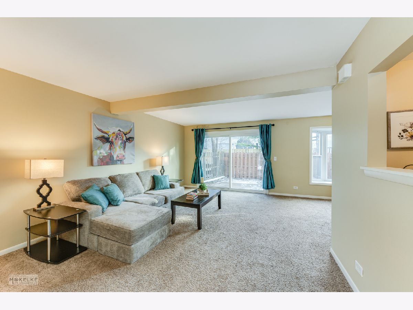
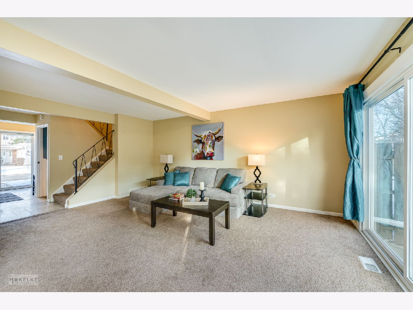
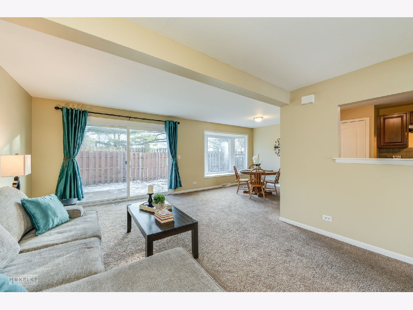
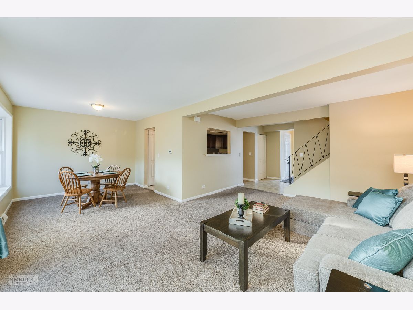
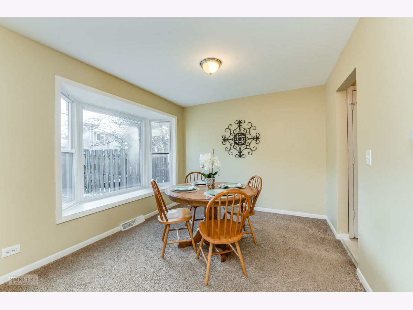
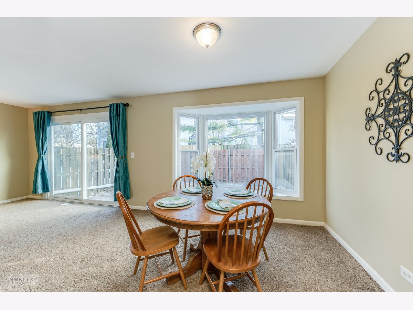
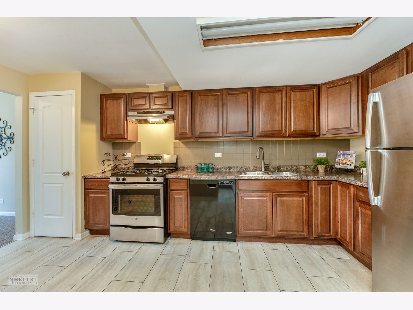
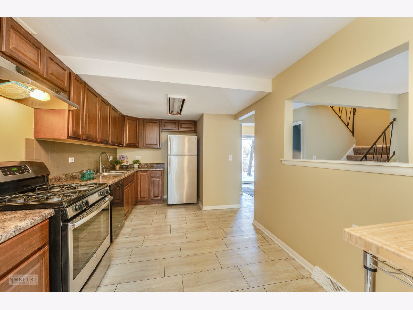
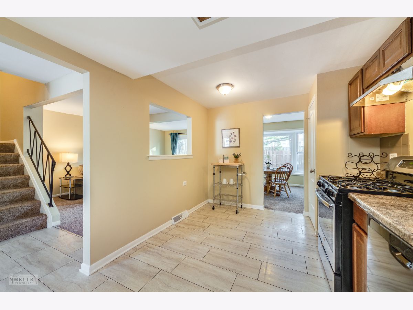
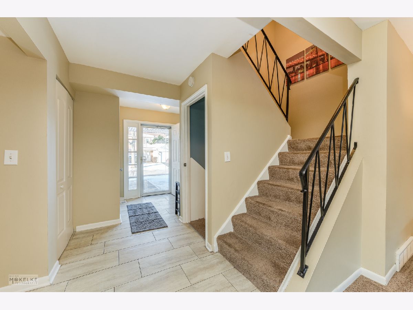
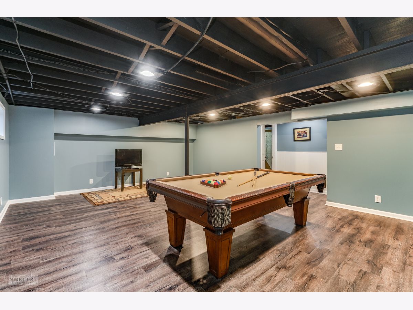
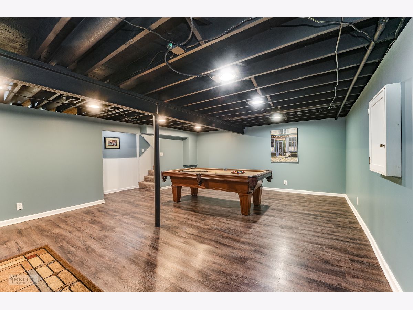
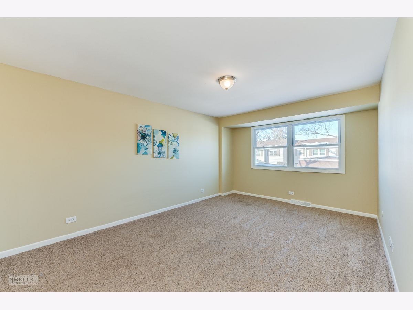
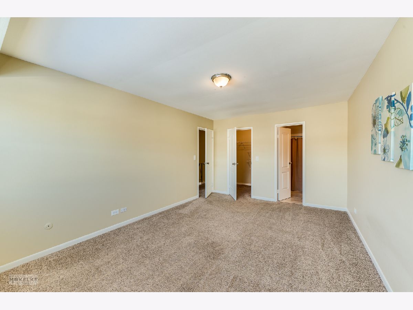
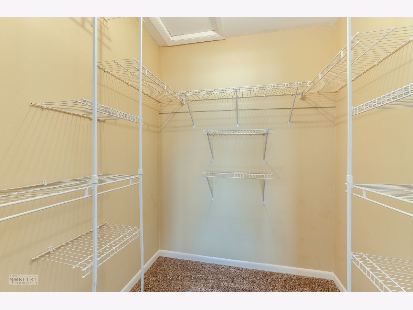
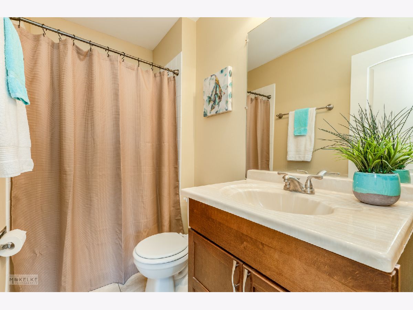
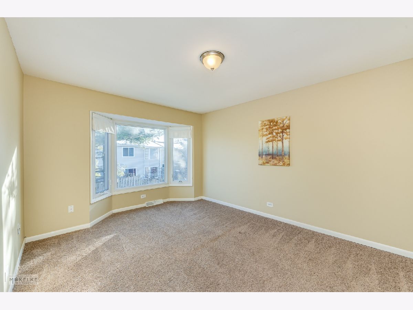
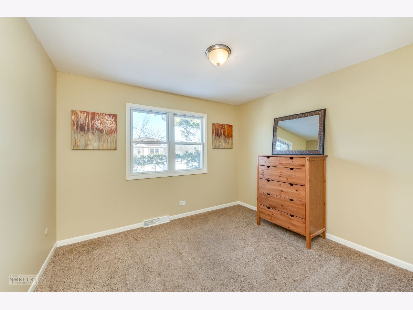
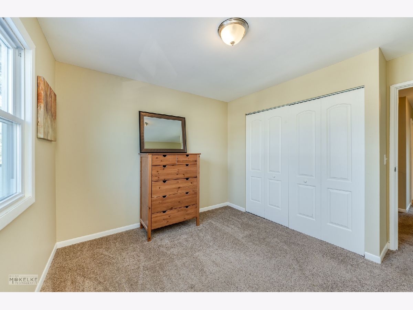
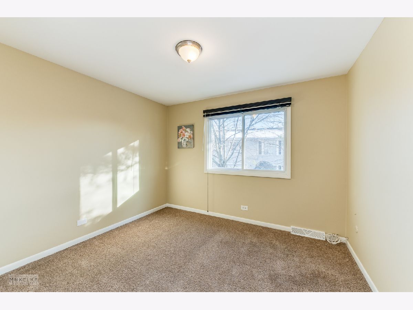
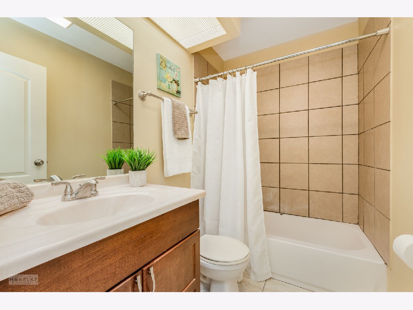
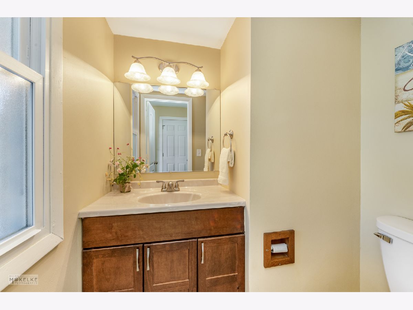
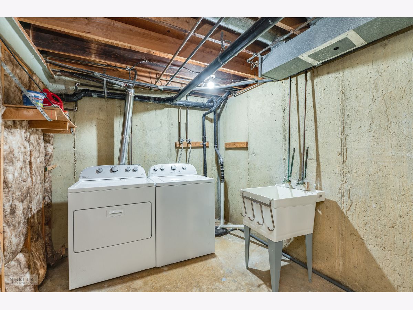
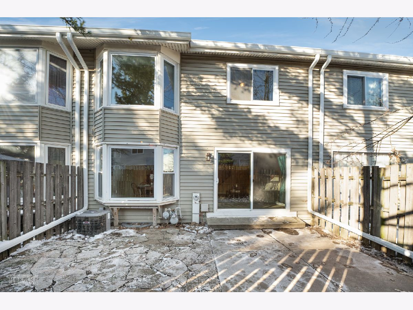
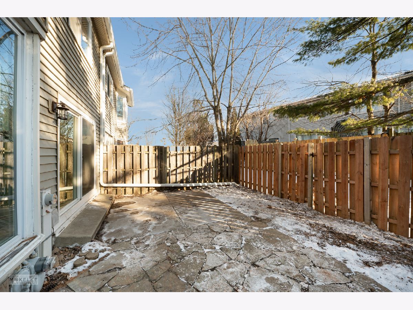
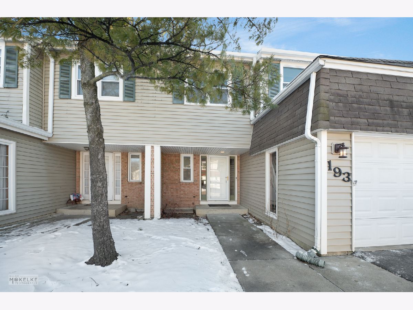
Room Specifics
Total Bedrooms: 4
Bedrooms Above Ground: 4
Bedrooms Below Ground: 0
Dimensions: —
Floor Type: —
Dimensions: —
Floor Type: —
Dimensions: —
Floor Type: —
Full Bathrooms: 3
Bathroom Amenities: —
Bathroom in Basement: 0
Rooms: Foyer
Basement Description: Finished
Other Specifics
| 1 | |
| Concrete Perimeter | |
| Asphalt | |
| Patio | |
| Common Grounds,Fenced Yard | |
| 24 X 90 | |
| — | |
| Full | |
| Laundry Hook-Up in Unit, Walk-In Closet(s) | |
| Dishwasher, Disposal | |
| Not in DB | |
| — | |
| — | |
| Park, Party Room, Pool, Clubhouse, Patio, Privacy Fence, School Bus | |
| — |
Tax History
| Year | Property Taxes |
|---|---|
| 2022 | $5,605 |
Contact Agent
Nearby Similar Homes
Nearby Sold Comparables
Contact Agent
Listing Provided By
RE/MAX Professionals Select

