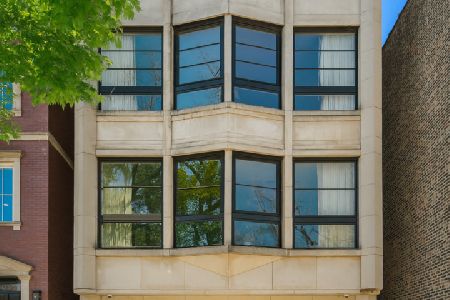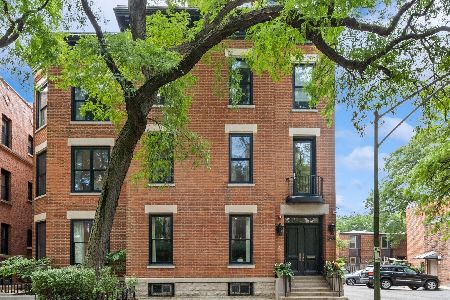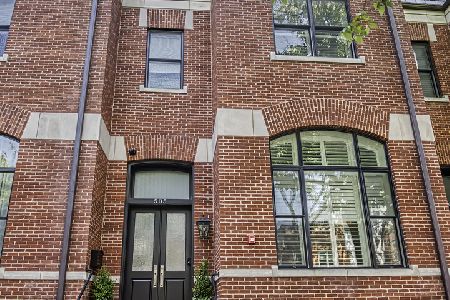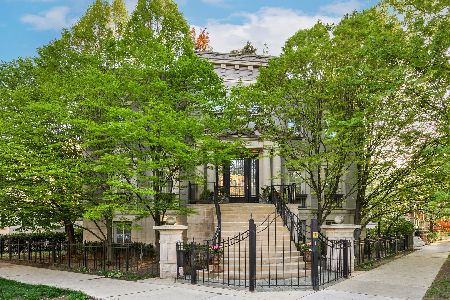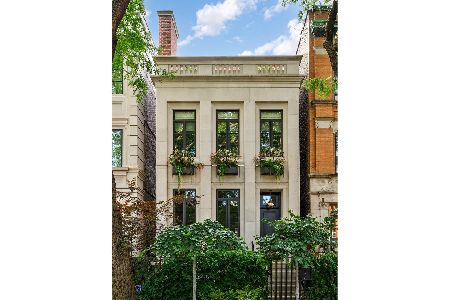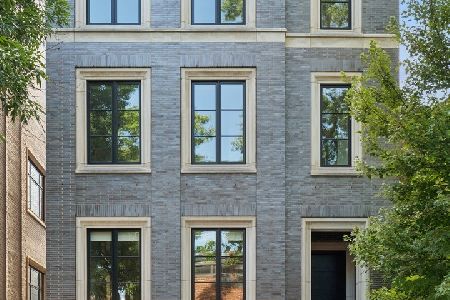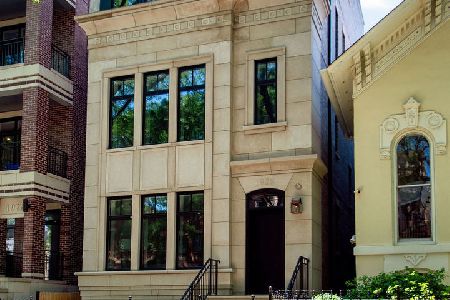1930 Cleveland Avenue, Lincoln Park, Chicago, Illinois 60614
$1,850,000
|
Sold
|
|
| Status: | Closed |
| Sqft: | 4,400 |
| Cost/Sqft: | $477 |
| Beds: | 4 |
| Baths: | 4 |
| Year Built: | — |
| Property Taxes: | $27,042 |
| Days On Market: | 2213 |
| Lot Size: | 0,10 |
Description
33' x 127.79' OVERSIZED lot in fabulous East Lincoln Park location on quiet, tree-lined, desirable Cleveland Avenue. Recently totally and beautifully renovated. Sensational new Kitchen/Family Room and Baths! Feel good the minute you walk in! Hardwood floors everywhere. High ceilings. Doug Hoerr designed huge 33' x 26' rear Patio with beautiful trees. 25' x 9' Terrace off of Kitchen/Family Room. 5 fireplaces. Lovely Master Suite with true Spa Bath and Juliette Balcony. Rec Room! Mud Room! Office! Bonus Room! 3-car Garage. Walk to Bauler Playground, Oz Park, Lincoln Park and the best of everything that city living has to offer. Lincoln Park is a "village" within the city. Located in Lincoln Elementary district and close proximity to private schools. Priced as land value if developers looking. See the photos and floor plan! Brand new on market. Qualified buyers contact listing agent for appointment.
Property Specifics
| Single Family | |
| — | |
| — | |
| — | |
| None | |
| — | |
| No | |
| 0.1 |
| Cook | |
| — | |
| — / Not Applicable | |
| None | |
| Lake Michigan | |
| Other | |
| 10548333 | |
| 14333050350000 |
Nearby Schools
| NAME: | DISTRICT: | DISTANCE: | |
|---|---|---|---|
|
Grade School
Lincoln Elementary School |
299 | — | |
Property History
| DATE: | EVENT: | PRICE: | SOURCE: |
|---|---|---|---|
| 22 Nov, 2019 | Sold | $1,850,000 | MRED MLS |
| 20 Oct, 2019 | Under contract | $2,100,000 | MRED MLS |
| 15 Oct, 2019 | Listed for sale | $2,100,000 | MRED MLS |
Room Specifics
Total Bedrooms: 4
Bedrooms Above Ground: 4
Bedrooms Below Ground: 0
Dimensions: —
Floor Type: Hardwood
Dimensions: —
Floor Type: Hardwood
Dimensions: —
Floor Type: Hardwood
Full Bathrooms: 4
Bathroom Amenities: Separate Shower,Steam Shower,Double Sink,Soaking Tub
Bathroom in Basement: 0
Rooms: Office,Bonus Room,Recreation Room,Mud Room,Utility Room-Lower Level,Walk In Closet,Terrace
Basement Description: None
Other Specifics
| 3 | |
| — | |
| — | |
| — | |
| Fenced Yard,Mature Trees | |
| 33 X 127.79 | |
| — | |
| Full | |
| Skylight(s), Bar-Dry, Hardwood Floors, Heated Floors, First Floor Laundry, Second Floor Laundry, Built-in Features, Walk-In Closet(s) | |
| — | |
| Not in DB | |
| — | |
| — | |
| — | |
| Wood Burning, Gas Log |
Tax History
| Year | Property Taxes |
|---|---|
| 2019 | $27,042 |
Contact Agent
Nearby Similar Homes
Nearby Sold Comparables
Contact Agent
Listing Provided By
Berkshire Hathaway HomeServices KoenigRubloff

