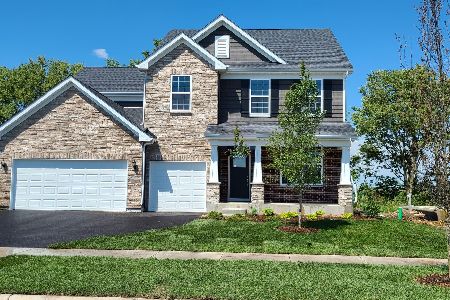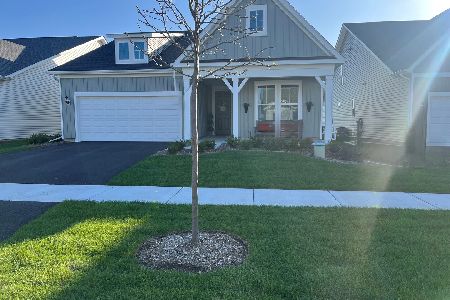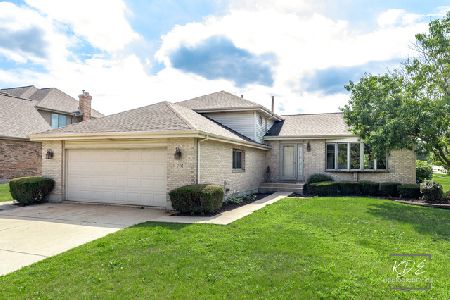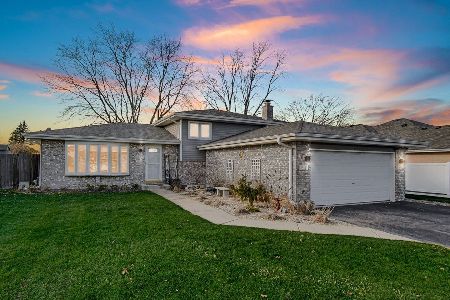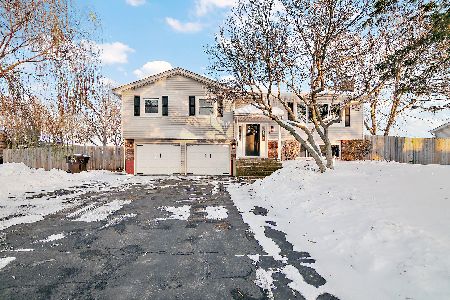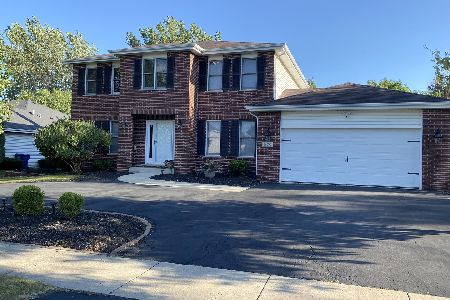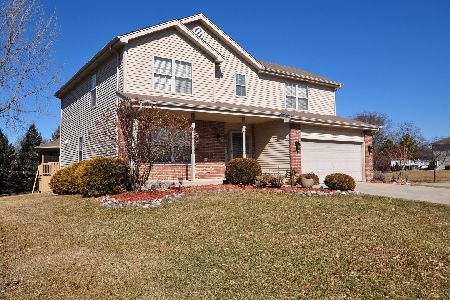1930 Eagle Circle, New Lenox, Illinois 60451
$430,900
|
Sold
|
|
| Status: | Closed |
| Sqft: | 4,172 |
| Cost/Sqft: | $100 |
| Beds: | 3 |
| Baths: | 3 |
| Year Built: | 1998 |
| Property Taxes: | $8,471 |
| Days On Market: | 1673 |
| Lot Size: | 0,38 |
Description
Spacious and updated ranch home on over 1/3 acre! Sought after Eagle Estates, no association fees, with highly rated schools and near Hibernia Park and Hickory Creek Forest Preserve. This home has been meticulously cared for by the original owners. Over 4,000 square feet of living space including the fully finished basement. This home has so much to offer inside and out. Main floor is filled with natural light and views of the beautifully landscaped yard. Eat-in kitchen with granite counters and back splash, all stainless steel appliances, cabinets with pull out shelves, island and pantry. Family room with trey ceiling and gas fireplace. 3 freshly painted bedrooms good sized bedrooms including master with full en suite bath (soaking tub, separate shower, private water closet) and walk-in closet with organizers. Plus freshly painted dining room with hardwood floor, main floor laundry with cabinets, closet and garage access and a second full freshly painted bath. The finished basement is perfect for an in-law arrangements. Kitchenette, recreation room, bonus room, office bedroom and a full bath with jetted tub and separate shower. Gardeners paradise is outside with perennial gardens, large deck with Sunsetter awning, sprinkler system with booster pump and deduct meter and above ground pool that is perfect for the hot summer days! So many updates and special features - the full tear off roof (2016), new furnace and air conditioner condenser (2013), windows and sliding glass door, with transferrable warranty (2010), Pro 2200 batter sump pump backup, new light fixtures (2021) and most of the house has been freshly painted in today's colors. This home has been meticulously taken care of. Welcome home!
Property Specifics
| Single Family | |
| — | |
| Ranch | |
| 1998 | |
| Full | |
| — | |
| No | |
| 0.38 |
| Will | |
| Eagle Estates | |
| 0 / Not Applicable | |
| None | |
| Lake Michigan | |
| Public Sewer | |
| 11079446 | |
| 1508234090070000 |
Nearby Schools
| NAME: | DISTRICT: | DISTANCE: | |
|---|---|---|---|
|
Grade School
Arnold J Tyler School |
122 | — | |
|
Middle School
Alex M Martino Junior High Schoo |
122 | Not in DB | |
|
High School
Lincoln-way Central High School |
210 | Not in DB | |
|
Alternate Elementary School
Bentley Elementary School |
— | Not in DB | |
Property History
| DATE: | EVENT: | PRICE: | SOURCE: |
|---|---|---|---|
| 18 Aug, 2021 | Sold | $430,900 | MRED MLS |
| 20 Jun, 2021 | Under contract | $415,900 | MRED MLS |
| 18 Jun, 2021 | Listed for sale | $415,900 | MRED MLS |
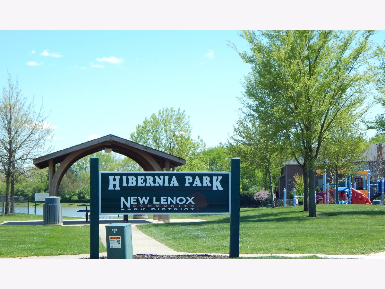
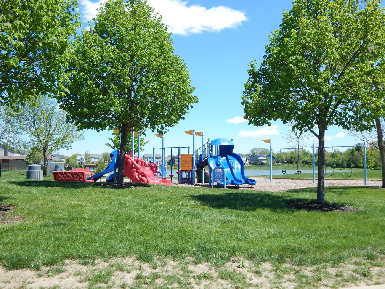
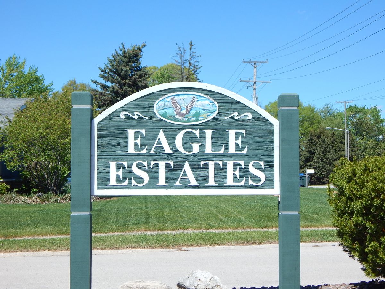
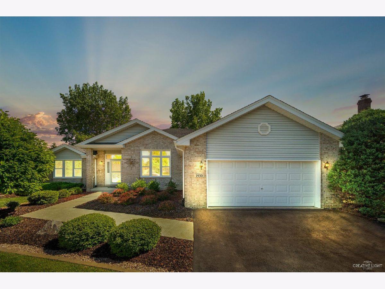
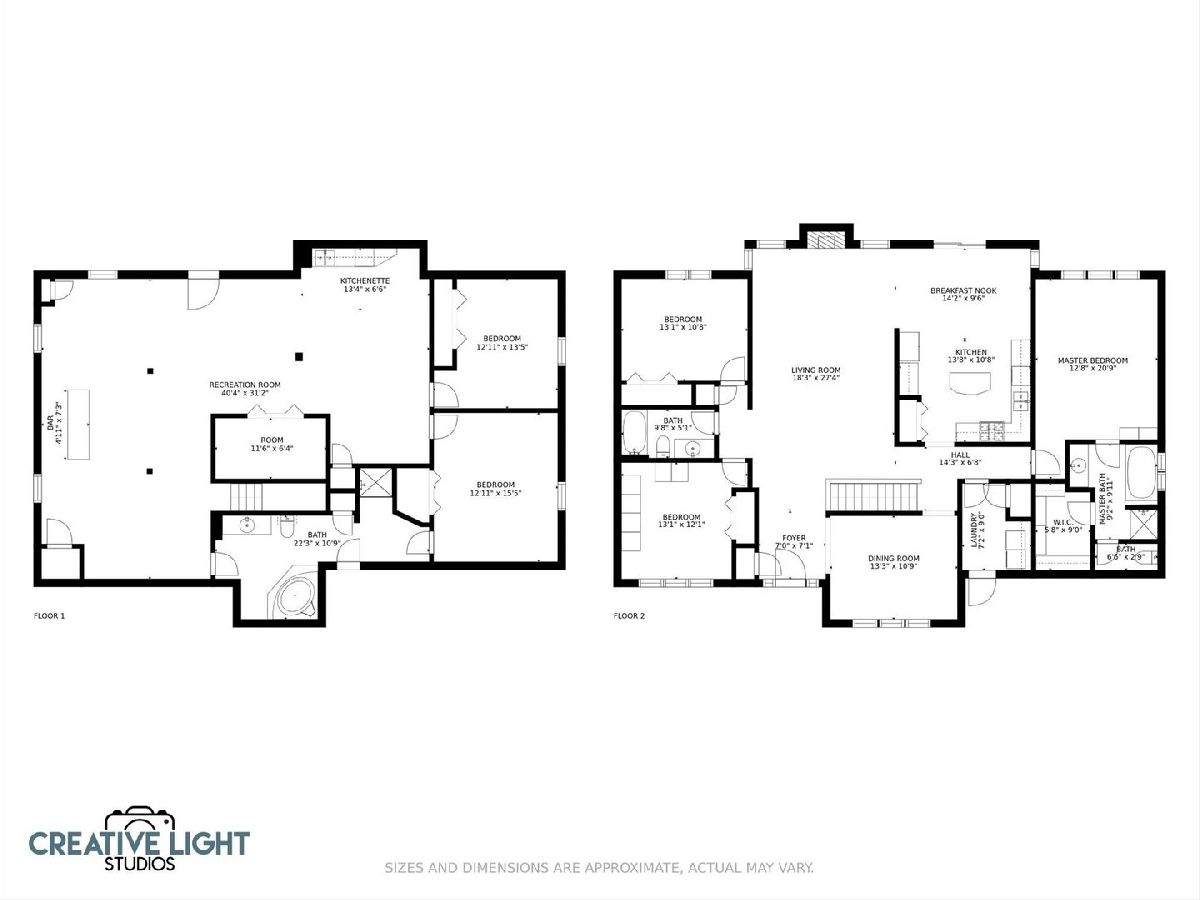
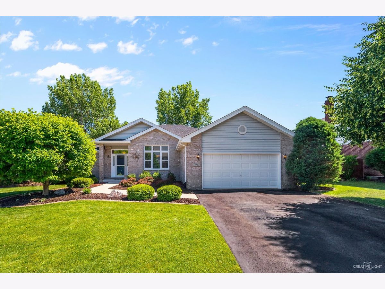
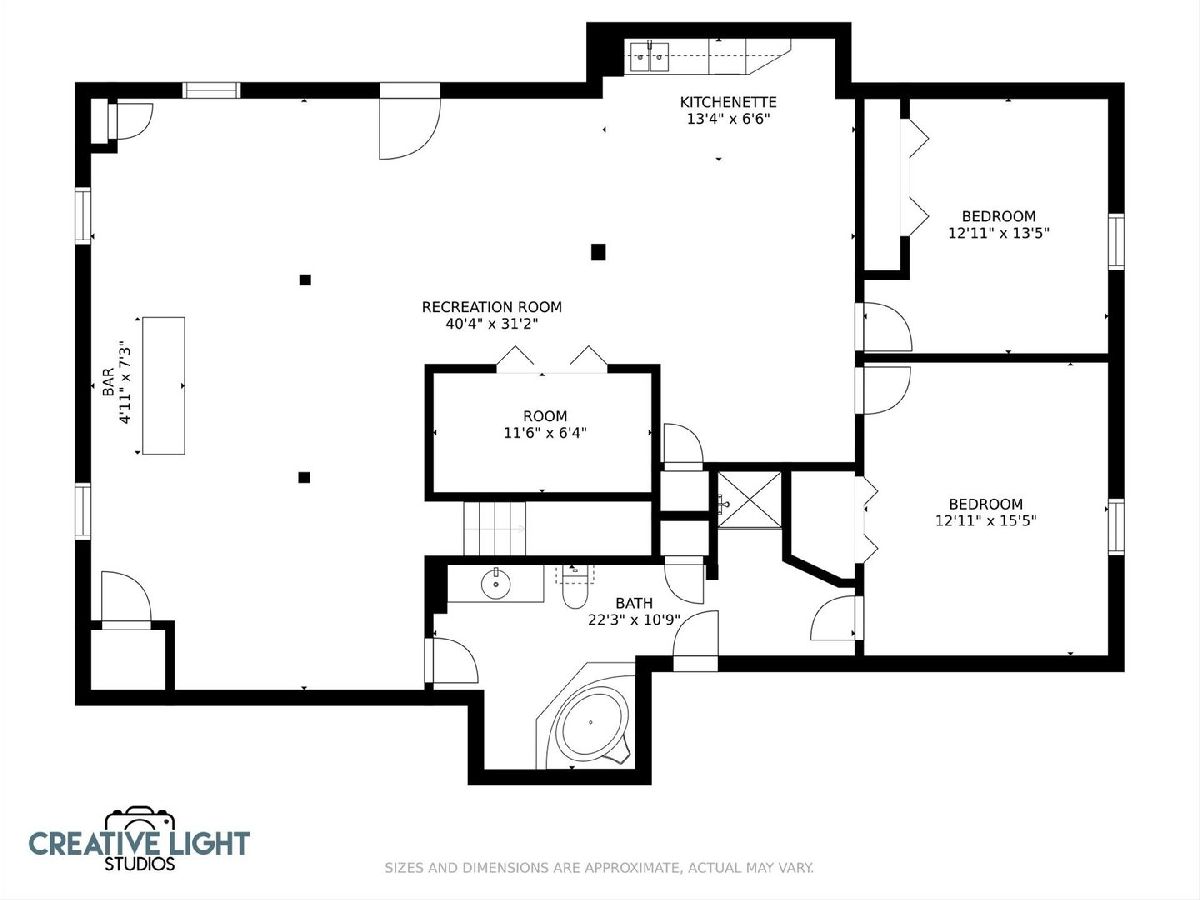
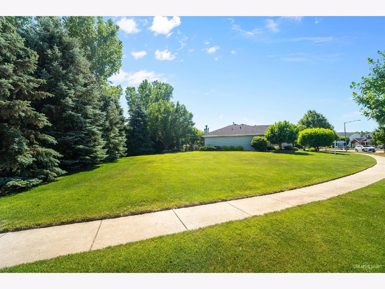
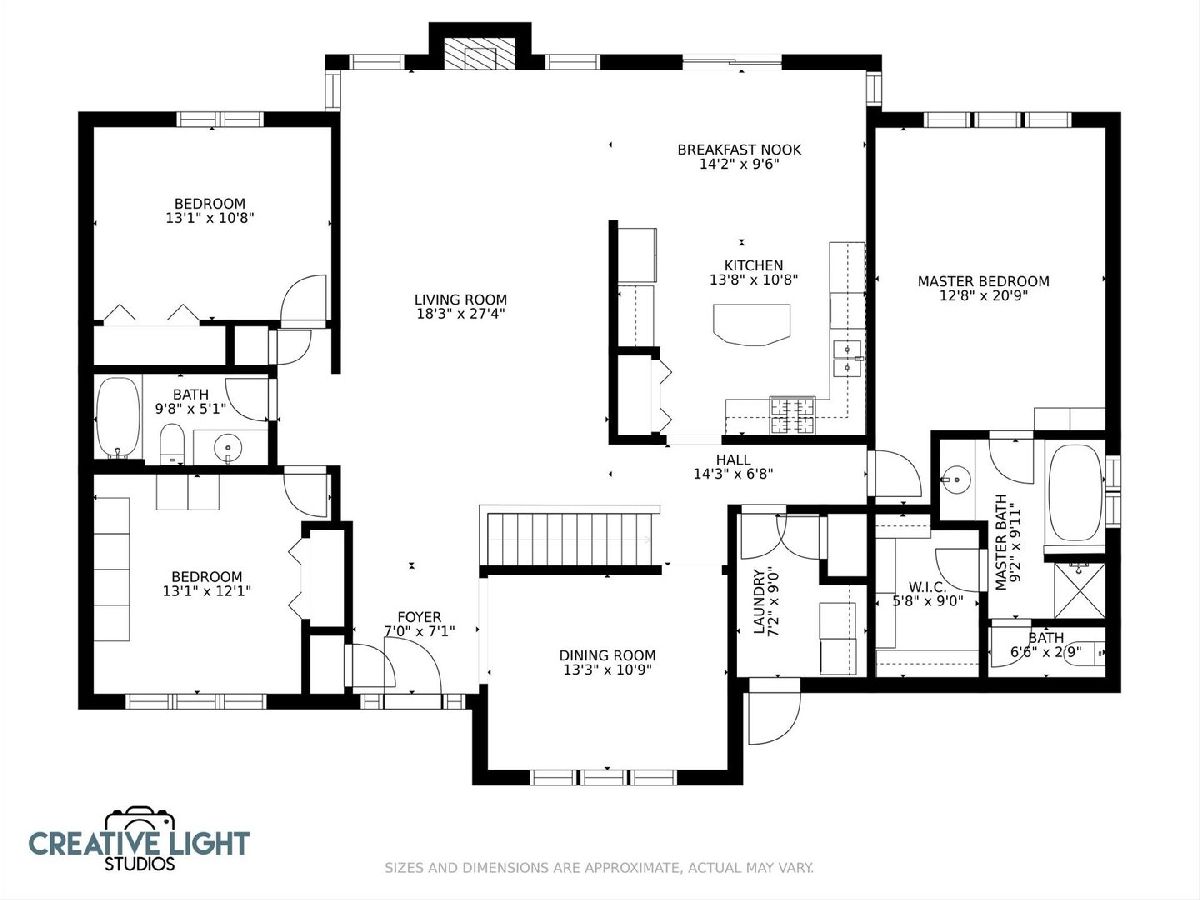
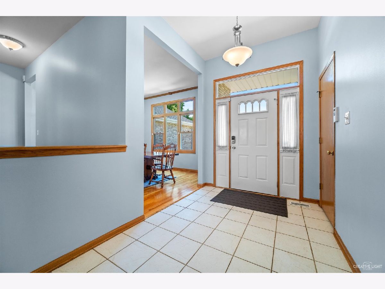
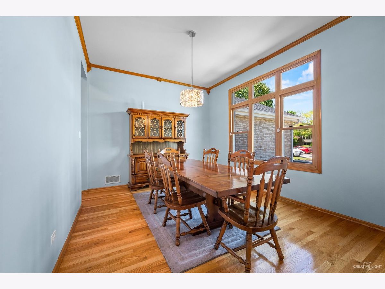
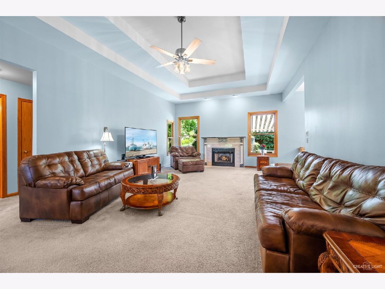
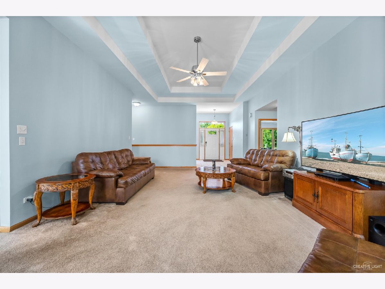
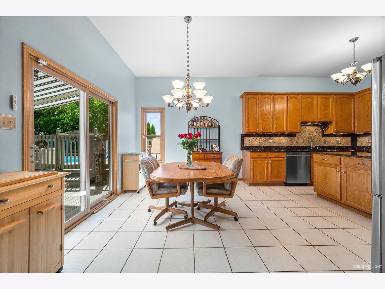
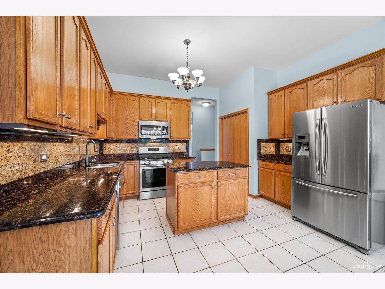
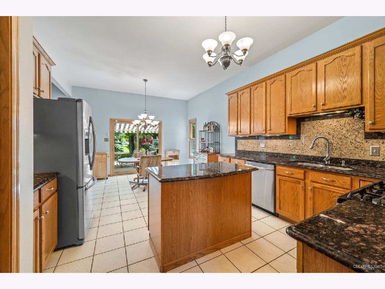
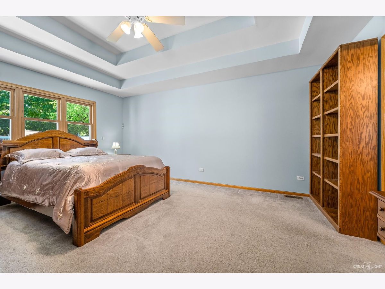
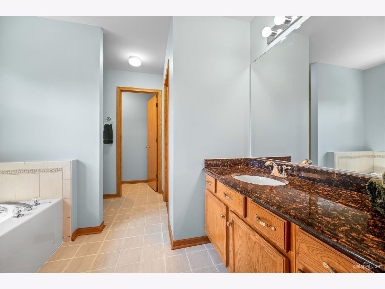
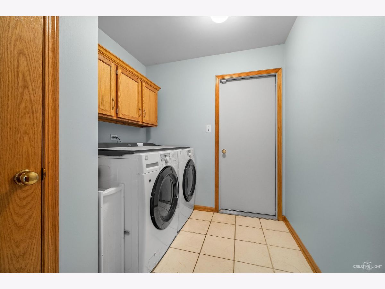
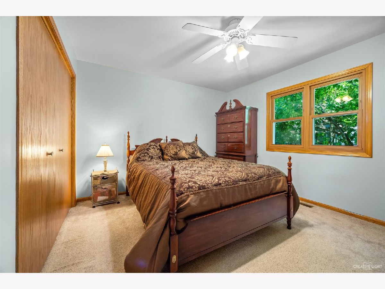
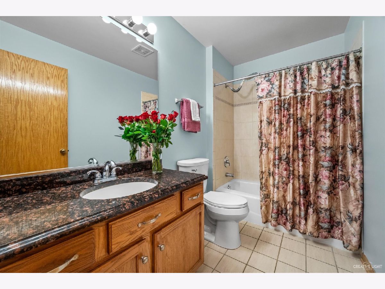
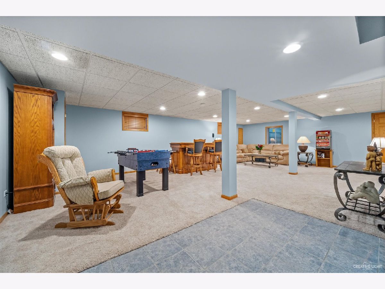
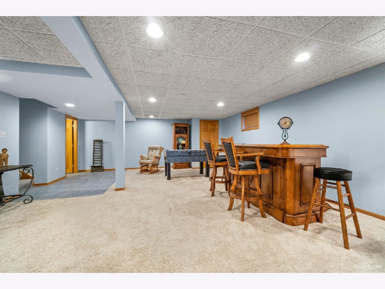
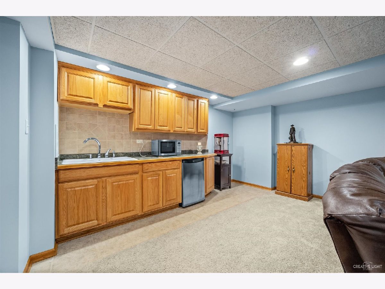
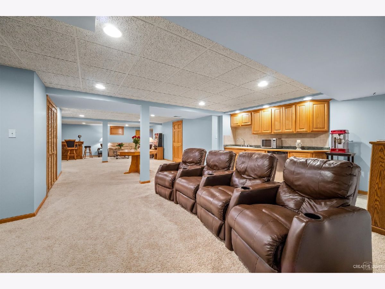
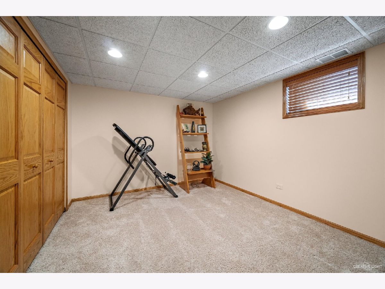
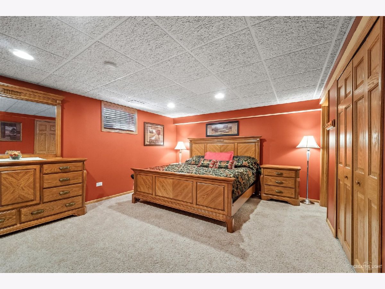
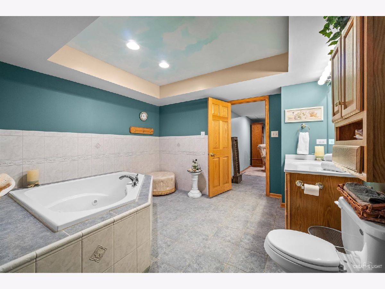
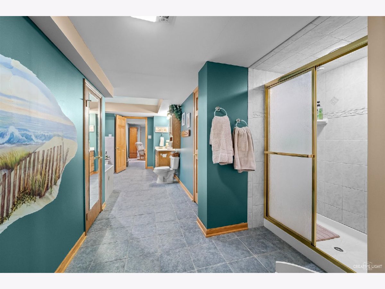
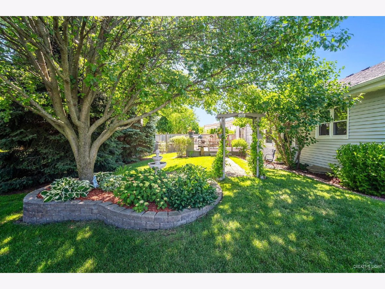
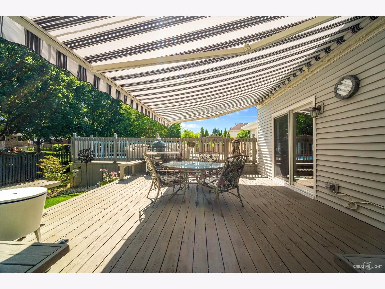
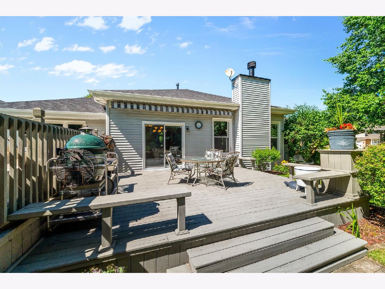
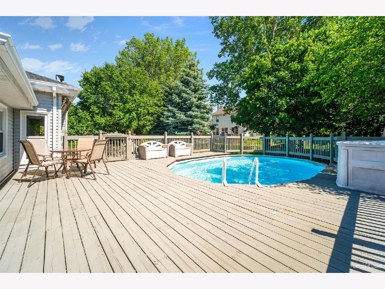
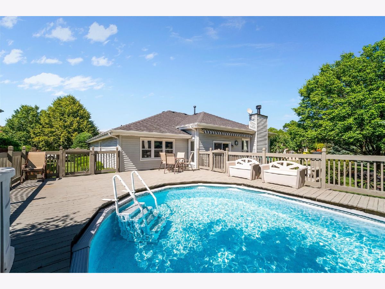
Room Specifics
Total Bedrooms: 4
Bedrooms Above Ground: 3
Bedrooms Below Ground: 1
Dimensions: —
Floor Type: Carpet
Dimensions: —
Floor Type: Carpet
Dimensions: —
Floor Type: Carpet
Full Bathrooms: 3
Bathroom Amenities: Whirlpool,Separate Shower,Soaking Tub
Bathroom in Basement: 1
Rooms: Eating Area,Office,Bonus Room,Recreation Room,Foyer
Basement Description: Finished
Other Specifics
| 2.5 | |
| — | |
| Asphalt | |
| Deck, Above Ground Pool, Storms/Screens | |
| Mature Trees | |
| 243 X 72 X 106 X 138 | |
| — | |
| Full | |
| Bar-Wet, First Floor Bedroom, In-Law Arrangement, First Floor Laundry, First Floor Full Bath, Walk-In Closet(s), Ceiling - 10 Foot, Open Floorplan, Granite Counters, Separate Dining Room | |
| Range, Microwave, Dishwasher, Refrigerator, Washer, Dryer, Disposal, Stainless Steel Appliance(s) | |
| Not in DB | |
| Curbs, Sidewalks, Street Lights, Street Paved | |
| — | |
| — | |
| Attached Fireplace Doors/Screen, Gas Log, Gas Starter |
Tax History
| Year | Property Taxes |
|---|---|
| 2021 | $8,471 |
Contact Agent
Nearby Similar Homes
Nearby Sold Comparables
Contact Agent
Listing Provided By
Realty Executives Premiere

