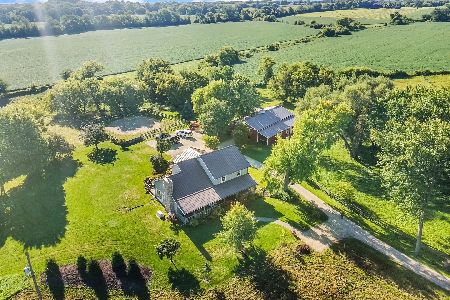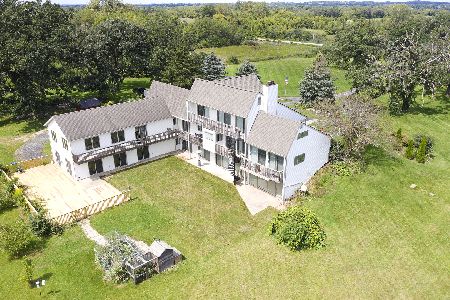19303 Mcguire Road, Harvard, Illinois 60033
$865,000
|
Sold
|
|
| Status: | Closed |
| Sqft: | 2,266 |
| Cost/Sqft: | $396 |
| Beds: | 3 |
| Baths: | 3 |
| Year Built: | 2001 |
| Property Taxes: | $7,344 |
| Days On Market: | 1573 |
| Lot Size: | 63,92 |
Description
Looking for privacy and acreage while still being close to most of today's conveniences? This Modern Farmhouse sits on 63+ acres and has so much to offer. Enjoy the sun setting while relaxing on the 8' x 52' covered front porch or entertain on the "Trex" Deck with access from the dining room. The home has a country style kitchen that was recently upgraded with quartz counter-tops. The master suite is on the 1st floor and features a recently updated master bathroom with dual quartz vanities, large walk-in closet and access to the covered front porch. Roof was replaced in 2017. "Rush Creek" winds through the property and there are several natural prairie land areas plus well maintained trails throughout. There is a 4-stall barn with tack room, several fenced pastures/paddocks, run in shelter, chicken coop and storage buildings (all of the fencing is in excellent condition). The Rush Creek Conservation Area is within walking distance with access to hiking, camping and additional horse back riding trails. Property Feature Sheet and Rush Creek Conservation flyer available upon request.
Property Specifics
| Single Family | |
| — | |
| Farmhouse | |
| 2001 | |
| Full | |
| — | |
| No | |
| 63.92 |
| Mc Henry | |
| — | |
| — / Not Applicable | |
| None | |
| Private Well | |
| Septic-Private | |
| 11233539 | |
| 0707200021 |
Property History
| DATE: | EVENT: | PRICE: | SOURCE: |
|---|---|---|---|
| 17 Dec, 2021 | Sold | $865,000 | MRED MLS |
| 19 Nov, 2021 | Under contract | $898,000 | MRED MLS |
| 30 Sep, 2021 | Listed for sale | $898,000 | MRED MLS |
| 7 Dec, 2025 | Under contract | $1,150,000 | MRED MLS |
| 28 Aug, 2025 | Listed for sale | $1,150,000 | MRED MLS |















































Room Specifics
Total Bedrooms: 3
Bedrooms Above Ground: 3
Bedrooms Below Ground: 0
Dimensions: —
Floor Type: Carpet
Dimensions: —
Floor Type: Carpet
Full Bathrooms: 3
Bathroom Amenities: Whirlpool,Separate Shower,Double Sink
Bathroom in Basement: 0
Rooms: Loft,Foyer,Walk In Closet
Basement Description: Unfinished
Other Specifics
| 2.5 | |
| Concrete Perimeter | |
| Gravel | |
| Porch, Box Stalls, Workshop | |
| Horses Allowed,Landscaped,Paddock,Wooded,Creek,Level,Pasture,Partial Fencing,Wood Fence | |
| 614X1046X762X1587X1318X163 | |
| Unfinished | |
| Full | |
| Vaulted/Cathedral Ceilings, Hardwood Floors, First Floor Bedroom, First Floor Laundry, First Floor Full Bath, Built-in Features, Walk-In Closet(s), Granite Counters, Separate Dining Room | |
| Double Oven, Dishwasher, Refrigerator, Freezer, Washer, Dryer, Water Softener Owned, Other, Gas Cooktop, Electric Oven | |
| Not in DB | |
| Horse-Riding Area, Horse-Riding Trails, Street Paved | |
| — | |
| — | |
| Gas Log |
Tax History
| Year | Property Taxes |
|---|---|
| 2021 | $7,344 |
| 2025 | $8,346 |
Contact Agent
Nearby Sold Comparables
Contact Agent
Listing Provided By
Berkshire Hathaway HomeServices Starck Real Estate





