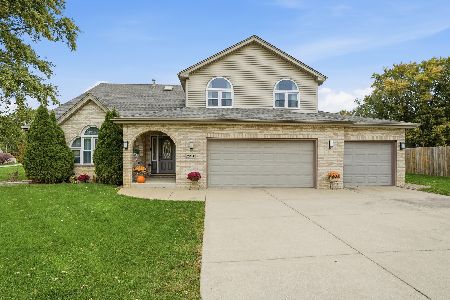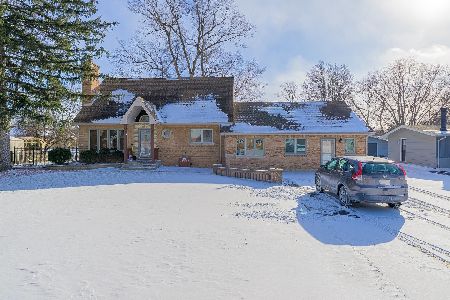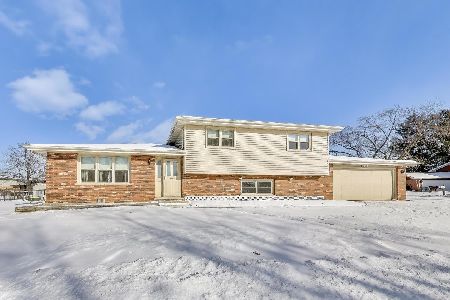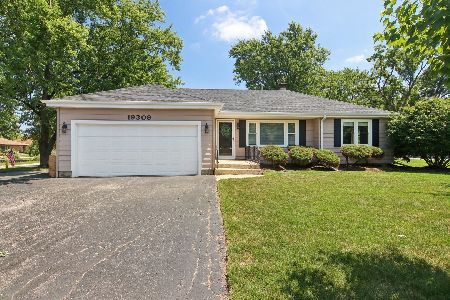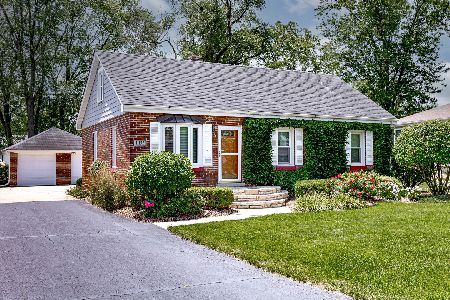19309 Wolf Road, Mokena, Illinois 60448
$255,000
|
Sold
|
|
| Status: | Closed |
| Sqft: | 0 |
| Cost/Sqft: | — |
| Beds: | 3 |
| Baths: | 2 |
| Year Built: | 1950 |
| Property Taxes: | $1,400 |
| Days On Market: | 2686 |
| Lot Size: | 0,26 |
Description
Brand new top to bottom! Just move in to this completely remodeled ranch in the heart of Mokena! Excellent location! Walk to shopping, restaurants and Metra! Enjoy 3 bedrooms, hardwood throughout, brand new eat in kitchen with skylight, abundant gleaming white cabinets, granite, stainless steel Frigidaire appliance package, new electrical, plumbing, furnace, A/C, windows, roof and so much more! Full basement is finished for an additional 1100 SF living space with large full bathroom and spacious laundry room/storage area (laundry may also be converted to main level if desired), large sunny living room, freshly landscaped yard and oversized driveway with attached 2 car garage! Side deck is perfect for outdoor enjoyment! Don't miss out on this delightful home!
Property Specifics
| Single Family | |
| — | |
| Ranch | |
| 1950 | |
| Full | |
| — | |
| No | |
| 0.26 |
| Will | |
| — | |
| 0 / Not Applicable | |
| None | |
| Public | |
| Public Sewer | |
| 10105093 | |
| 1909081030010000 |
Nearby Schools
| NAME: | DISTRICT: | DISTANCE: | |
|---|---|---|---|
|
Grade School
Mokena Elementary School |
159 | — | |
|
Middle School
Mokena Junior High School |
159 | Not in DB | |
|
High School
Lincoln-way Central High School |
210 | Not in DB | |
Property History
| DATE: | EVENT: | PRICE: | SOURCE: |
|---|---|---|---|
| 18 Apr, 2018 | Sold | $125,000 | MRED MLS |
| 29 Mar, 2018 | Under contract | $145,000 | MRED MLS |
| 23 Mar, 2018 | Listed for sale | $145,000 | MRED MLS |
| 9 Nov, 2018 | Sold | $255,000 | MRED MLS |
| 18 Oct, 2018 | Under contract | $265,000 | MRED MLS |
| 5 Oct, 2018 | Listed for sale | $265,000 | MRED MLS |
| 13 Aug, 2025 | Sold | $335,000 | MRED MLS |
| 24 Jul, 2025 | Under contract | $339,000 | MRED MLS |
| 23 Jul, 2025 | Listed for sale | $339,000 | MRED MLS |
Room Specifics
Total Bedrooms: 3
Bedrooms Above Ground: 3
Bedrooms Below Ground: 0
Dimensions: —
Floor Type: Hardwood
Dimensions: —
Floor Type: Hardwood
Full Bathrooms: 2
Bathroom Amenities: —
Bathroom in Basement: 0
Rooms: Recreation Room,Eating Area
Basement Description: Finished
Other Specifics
| 2 | |
| Block | |
| Asphalt | |
| Deck | |
| Corner Lot | |
| 102 X 115 | |
| — | |
| None | |
| Skylight(s), Hardwood Floors, First Floor Bedroom, First Floor Full Bath | |
| Range, Microwave, Dishwasher, Refrigerator, Washer, Dryer, Stainless Steel Appliance(s) | |
| Not in DB | |
| — | |
| — | |
| — | |
| — |
Tax History
| Year | Property Taxes |
|---|---|
| 2018 | $1,413 |
| 2018 | $1,400 |
| 2025 | $4,742 |
Contact Agent
Nearby Similar Homes
Contact Agent
Listing Provided By
Baird & Warner

