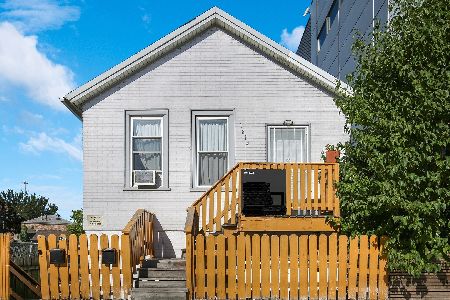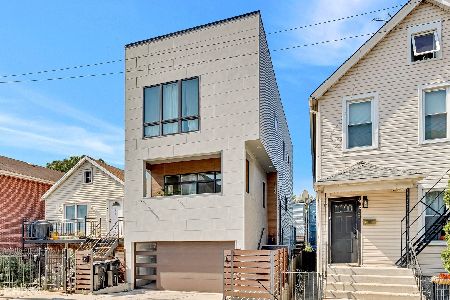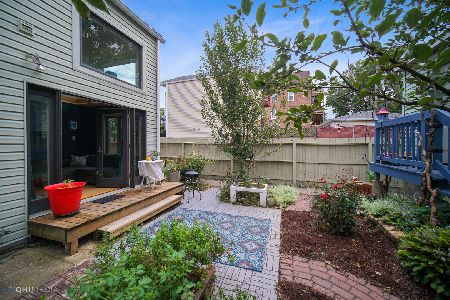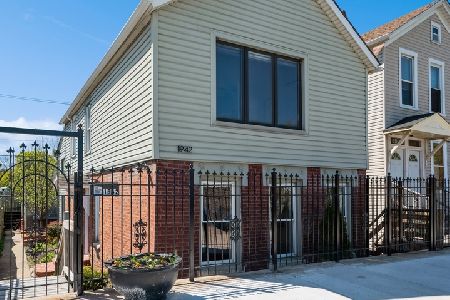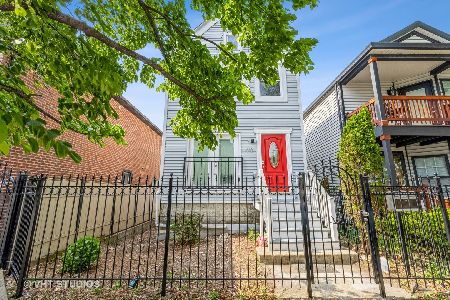1931 Canalport Avenue, Lower West Side, Chicago, Illinois 60616
$547,500
|
Sold
|
|
| Status: | Closed |
| Sqft: | 2,497 |
| Cost/Sqft: | $220 |
| Beds: | 3 |
| Baths: | 2 |
| Year Built: | 1997 |
| Property Taxes: | $5,805 |
| Days On Market: | 1761 |
| Lot Size: | 0,04 |
Description
Wow. This new Single Family Home Option In East Pilsen's River's Edge gives you updated kitchen, 3 Sized Good bedrooms, 2 baths and a 2nd kitchen/wet bar. The first floor offers 1 Large Open Space Combo Kitchen/Office and 1 bed and (updated bath and kitchen). The second level offers 2 large beds and 1 bath and a second kitchen wet bar layout and living room. Then enjoy a Rear Roof Terrace, and then a Roof DECK on top the 3rd level with Trellice. Wow. You really could live on top floor and home office below. The Lower level could be used to be used as client / team meeting area. This building used to be a store and apartment but now is changed and zoned as a house! This allows all the benefits of single family financing ( 30 year loan/low down payment) but offers a total entrepreneurial layout for you! How rare. And how timely and appropriate. Location is very near the Roosevelt Retail corridor, South Loop, East Pilsen Life . EZ to take CTA , Metra. You are 1 block to I90-94 Ramp and 1/2 mile from Whole Foods,Theatres and Roosevelt Retail . You are around corner/side street from a planned Huge Development going through Zoning approval for hundreds of unit at 21st and Desplaines(new grocery Jefferson Square).
Property Specifics
| Single Family | |
| — | |
| Contemporary | |
| 1997 | |
| None | |
| — | |
| No | |
| 0.04 |
| Cook | |
| East Pilsen | |
| — / Not Applicable | |
| None | |
| Lake Michigan,Public | |
| Public Sewer, Other | |
| 11041055 | |
| 17213220230000 |
Property History
| DATE: | EVENT: | PRICE: | SOURCE: |
|---|---|---|---|
| 8 Jun, 2021 | Sold | $547,500 | MRED MLS |
| 13 Apr, 2021 | Under contract | $549,900 | MRED MLS |
| 2 Apr, 2021 | Listed for sale | $549,900 | MRED MLS |
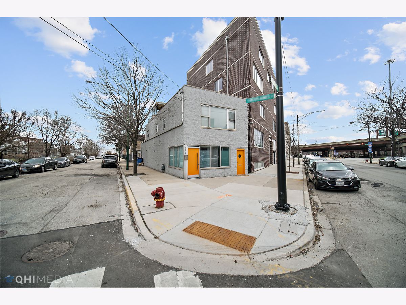
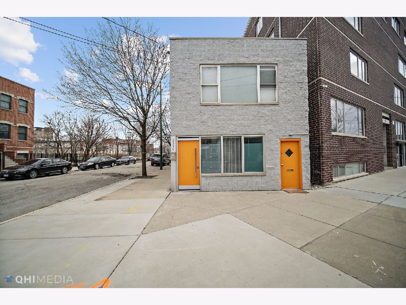
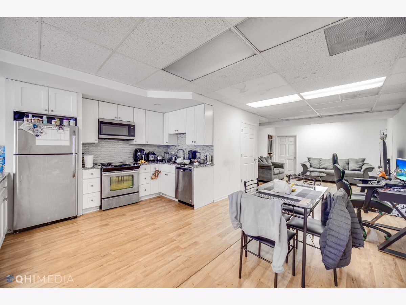
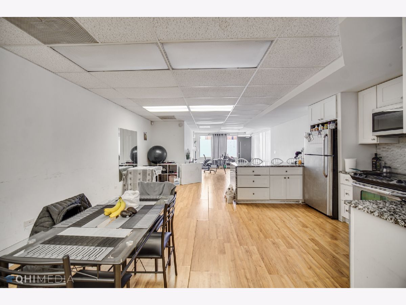
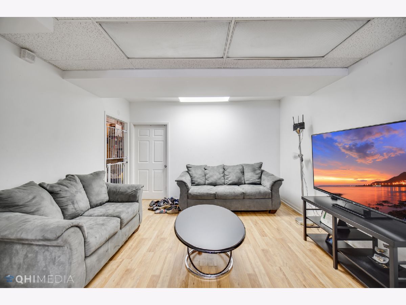
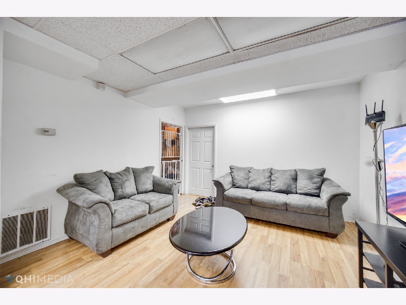
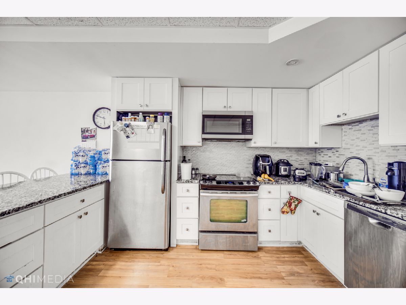
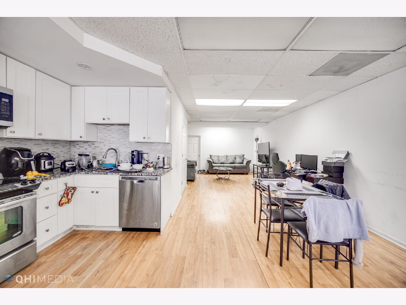
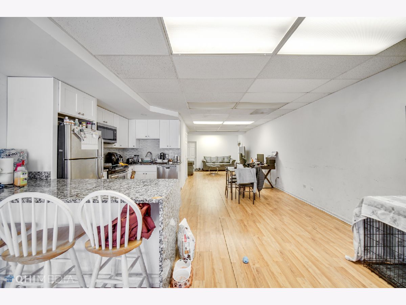
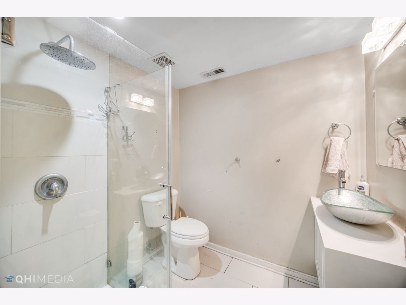
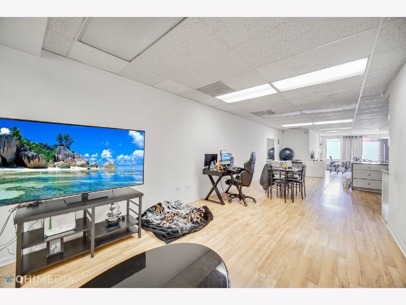
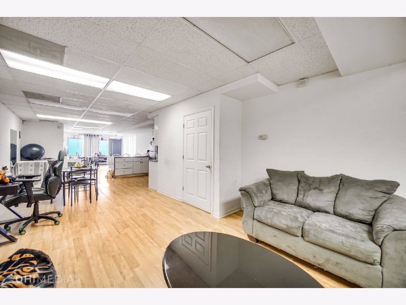
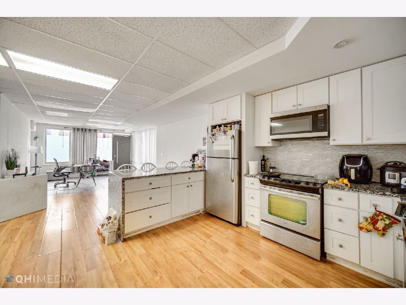
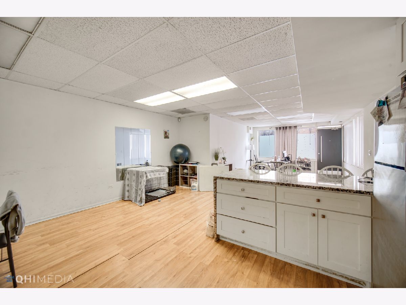
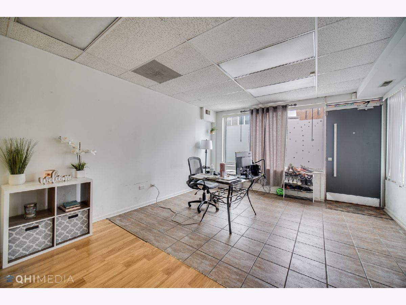
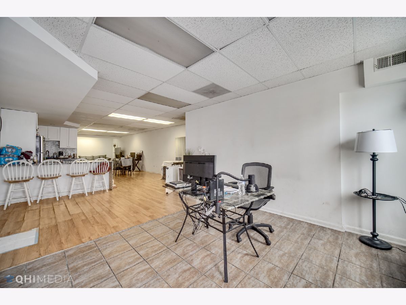
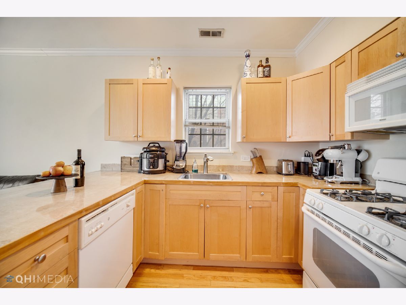
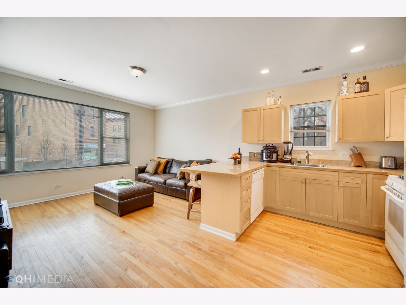
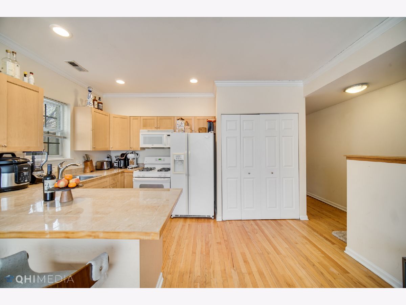
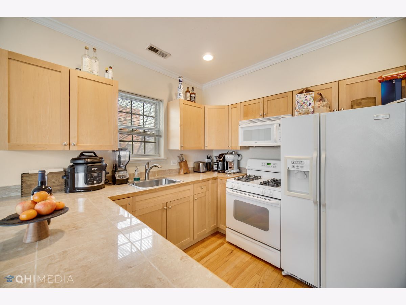
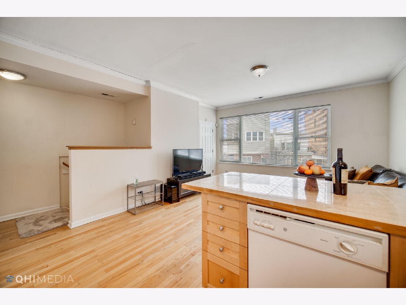
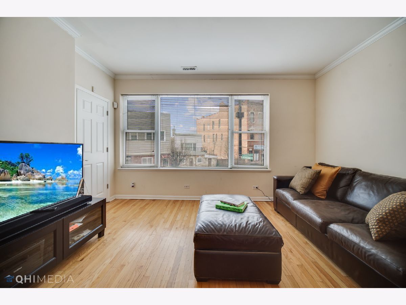
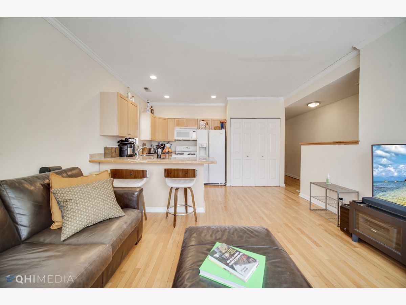
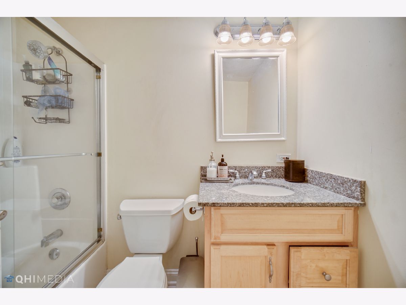
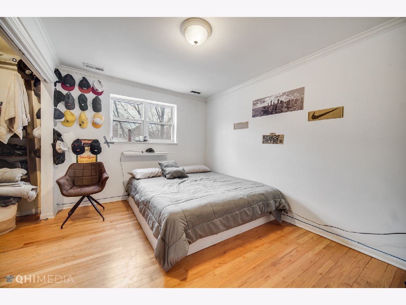
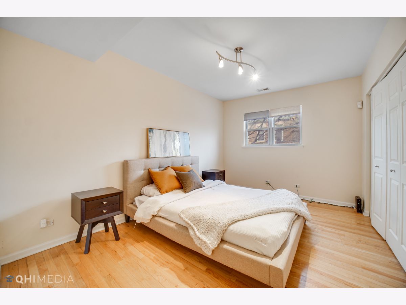
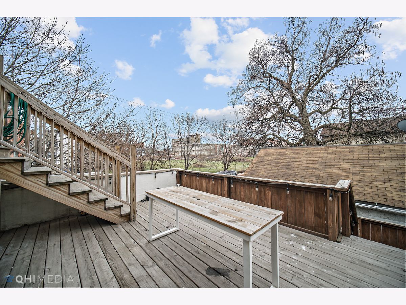
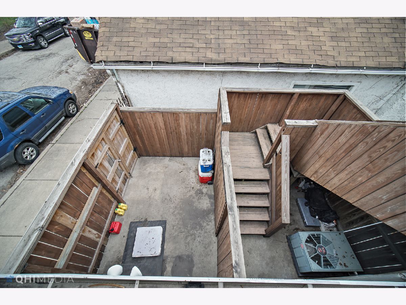
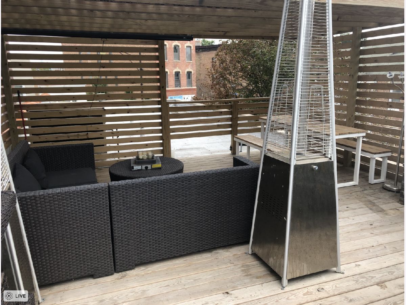
Room Specifics
Total Bedrooms: 3
Bedrooms Above Ground: 3
Bedrooms Below Ground: 0
Dimensions: —
Floor Type: Hardwood
Dimensions: —
Floor Type: Hardwood
Full Bathrooms: 2
Bathroom Amenities: Soaking Tub
Bathroom in Basement: 0
Rooms: Terrace,Deck
Basement Description: Slab
Other Specifics
| — | |
| Block | |
| — | |
| Deck, Porch, Roof Deck, Storms/Screens | |
| Corner Lot | |
| 95 X 22 X 81.5 X 19.2 | |
| — | |
| None | |
| Bar-Wet, Hardwood Floors, In-Law Arrangement, First Floor Laundry, Some Wood Floors, Dining Combo, Drapes/Blinds, Granite Counters, Shops | |
| — | |
| Not in DB | |
| — | |
| — | |
| — | |
| — |
Tax History
| Year | Property Taxes |
|---|---|
| 2021 | $5,805 |
Contact Agent
Nearby Similar Homes
Nearby Sold Comparables
Contact Agent
Listing Provided By
Better Living Realty

