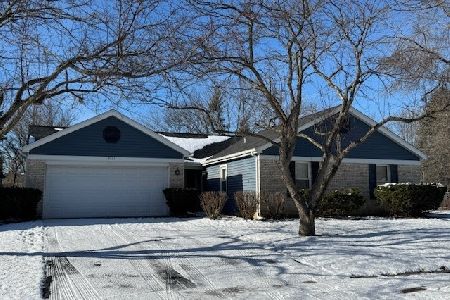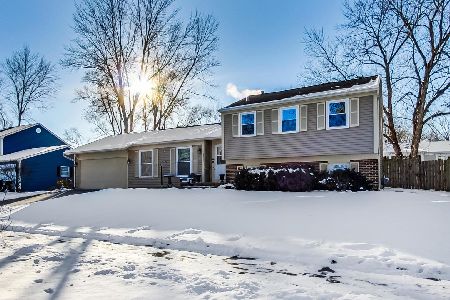1931 Ridgefield Lane, Naperville, Illinois 60565
$400,000
|
Sold
|
|
| Status: | Closed |
| Sqft: | 2,246 |
| Cost/Sqft: | $171 |
| Beds: | 4 |
| Baths: | 3 |
| Year Built: | — |
| Property Taxes: | $6,134 |
| Days On Market: | 1763 |
| Lot Size: | 0,00 |
Description
***Buyer got cold feet. Their loss is your gain *** Home differs from most in the subdivision following extensive rehab in 2014. Hardwood through most of the main level. Kitchen was opened to dining area and a 2nd full (hall) bath was added upstairs. Master bedroom has attached bath with tub/shower. Bright lower level is only slightly below grade, creating 2246 square feet of living space featuring recessed can lighting, fireplace, 4th BR, half bath and laundry. HVAC is less than 1 year old. Backyard paver patio and firepit are also very recent additions. Oversized yard is fenced on all sides. Low traffic street. Top-rated District 203 schools.
Property Specifics
| Single Family | |
| — | |
| — | |
| — | |
| English | |
| — | |
| No | |
| — |
| Du Page | |
| Old Farm | |
| — / Not Applicable | |
| None | |
| Lake Michigan | |
| Public Sewer, Sewer-Storm | |
| 10998767 | |
| 0831309031 |
Nearby Schools
| NAME: | DISTRICT: | DISTANCE: | |
|---|---|---|---|
|
Grade School
Kingsley Elementary School |
203 | — | |
|
Middle School
Lincoln Junior High School |
203 | Not in DB | |
|
High School
Naperville Central High School |
203 | Not in DB | |
Property History
| DATE: | EVENT: | PRICE: | SOURCE: |
|---|---|---|---|
| 21 Nov, 2013 | Sold | $205,000 | MRED MLS |
| 4 Nov, 2013 | Under contract | $239,900 | MRED MLS |
| 30 Sep, 2013 | Listed for sale | $239,900 | MRED MLS |
| 14 Feb, 2014 | Sold | $300,000 | MRED MLS |
| 12 Jan, 2014 | Under contract | $307,500 | MRED MLS |
| 7 Jan, 2014 | Listed for sale | $307,500 | MRED MLS |
| 14 May, 2021 | Sold | $400,000 | MRED MLS |
| 13 Apr, 2021 | Under contract | $385,000 | MRED MLS |
| 1 Apr, 2021 | Listed for sale | $385,000 | MRED MLS |
| 11 Nov, 2025 | Under contract | $0 | MRED MLS |
| 18 Oct, 2025 | Listed for sale | $0 | MRED MLS |


























Room Specifics
Total Bedrooms: 4
Bedrooms Above Ground: 4
Bedrooms Below Ground: 0
Dimensions: —
Floor Type: Carpet
Dimensions: —
Floor Type: Carpet
Dimensions: —
Floor Type: Carpet
Full Bathrooms: 3
Bathroom Amenities: —
Bathroom in Basement: 1
Rooms: No additional rooms
Basement Description: Finished
Other Specifics
| 2 | |
| — | |
| — | |
| Patio, Brick Paver Patio, Fire Pit | |
| Fenced Yard | |
| 78X114X57X72X116 | |
| — | |
| Full | |
| — | |
| Range, Microwave, Dishwasher, Refrigerator, Washer, Dryer, Disposal, Stainless Steel Appliance(s) | |
| Not in DB | |
| Park, Curbs, Sidewalks, Street Lights | |
| — | |
| — | |
| — |
Tax History
| Year | Property Taxes |
|---|---|
| 2013 | $5,079 |
| 2021 | $6,134 |
Contact Agent
Nearby Similar Homes
Nearby Sold Comparables
Contact Agent
Listing Provided By
john greene, Realtor








