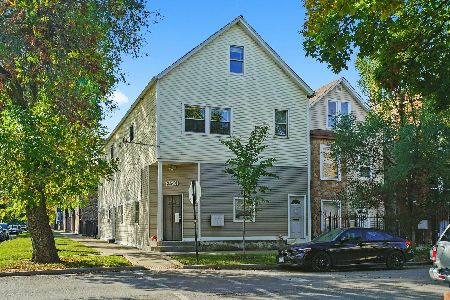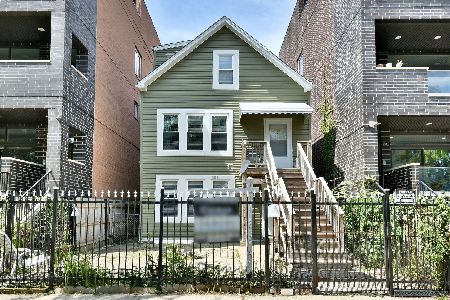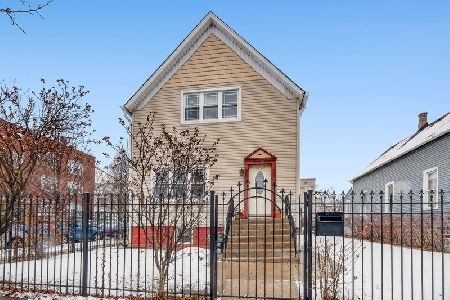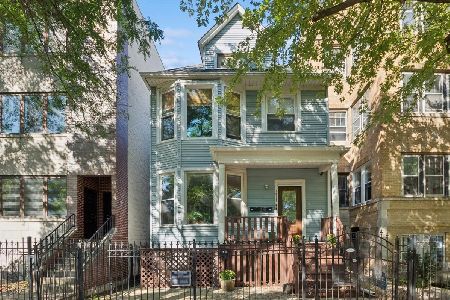1931 Saint Louis Avenue, Logan Square, Chicago, Illinois 60647
$615,000
|
Sold
|
|
| Status: | Closed |
| Sqft: | 0 |
| Cost/Sqft: | — |
| Beds: | 6 |
| Baths: | 0 |
| Year Built: | 1890 |
| Property Taxes: | $8,047 |
| Days On Market: | 403 |
| Lot Size: | 0,00 |
Description
LOGAN SQUARE- Well kept, super clean and updated 3-flat on an oversized 177 ft deep lot just 2 blocks from the 606 Bloomingdale Trail and only 6 blocks from fabulous Palmer Square Park! This building has been lovingly cared for by its long-terms owners and has many recent updates including new 200 AMP electric service, a newer full tear off roof and all new gutters (2018), copper plumbing and PVC drain pipes and a brand new, spacious kitchen and beautiful brand new bathroom, all new doors and refinished floors (2024) in the 1st floor apartment which is currently vacant and available to move into today or to rent out for a very high rent due to the beautiful updated condition of the apartment. It would make a very nice owner's unit or high-end rental. 2nd floor and 3rd floor tenants are currently rented out to long-term tenants. Building has 4 updated gas and 4 updated electric meters so all tenants are responsible for their own heat, electric and gas bills! All 3 apartments have very large enclosed porches and private storage areas in the back of the building. Basement offers high ceilings, a coin laundry room which generates extra income for the owner and also provides additional storage. Due to the extra-deep 177 ft lot there's a sizable amount of green space in the back yard with a parking pad in back for 2-car parking. All this in a great, easy-to-rent location close to tons of great restaurants, bars, coffee shops, grocery stores, parks and easy access to the expressways, downtown and O'Hare Airport.
Property Specifics
| Multi-unit | |
| — | |
| — | |
| 1890 | |
| — | |
| — | |
| No | |
| — |
| Cook | |
| — | |
| — / — | |
| — | |
| — | |
| — | |
| 12179858 | |
| 13354020160000 |
Nearby Schools
| NAME: | DISTRICT: | DISTANCE: | |
|---|---|---|---|
|
Grade School
Funston Elementary School |
299 | — | |
|
Middle School
Funston Elementary School |
299 | Not in DB | |
|
High School
Kelvyn Park High School |
299 | Not in DB | |
Property History
| DATE: | EVENT: | PRICE: | SOURCE: |
|---|---|---|---|
| 5 Dec, 2024 | Sold | $615,000 | MRED MLS |
| 21 Oct, 2024 | Under contract | $625,000 | MRED MLS |
| 13 Oct, 2024 | Listed for sale | $625,000 | MRED MLS |
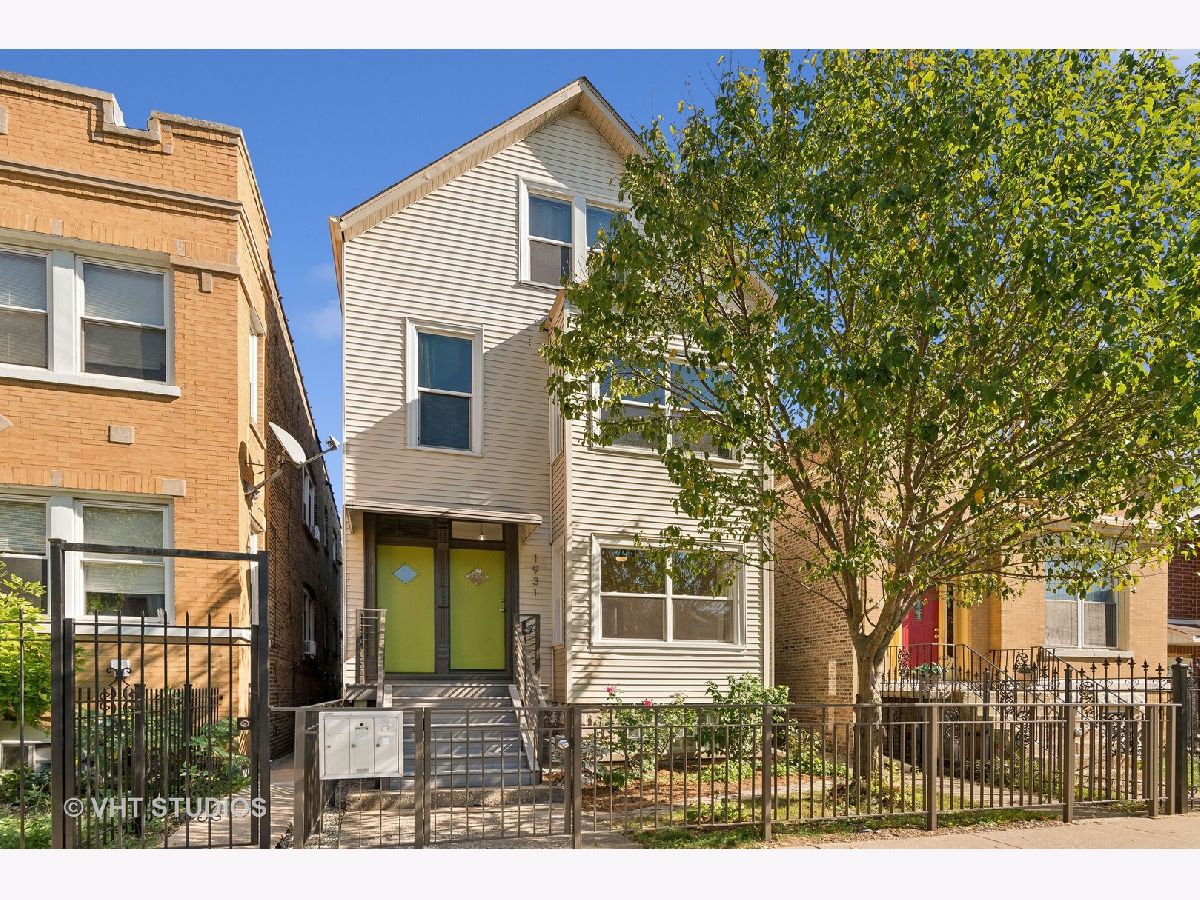



























Room Specifics
Total Bedrooms: 6
Bedrooms Above Ground: 6
Bedrooms Below Ground: 0
Dimensions: —
Floor Type: —
Dimensions: —
Floor Type: —
Dimensions: —
Floor Type: —
Dimensions: —
Floor Type: —
Dimensions: —
Floor Type: —
Full Bathrooms: 3
Bathroom Amenities: Separate Shower,Soaking Tub
Bathroom in Basement: 0
Rooms: —
Basement Description: Unfinished,Storage Space
Other Specifics
| — | |
| — | |
| — | |
| — | |
| — | |
| 25 FT X 177 FT | |
| — | |
| — | |
| — | |
| — | |
| Not in DB | |
| — | |
| — | |
| — | |
| — |
Tax History
| Year | Property Taxes |
|---|---|
| 2024 | $8,047 |
Contact Agent
Nearby Similar Homes
Nearby Sold Comparables
Contact Agent
Listing Provided By
Baird & Warner


