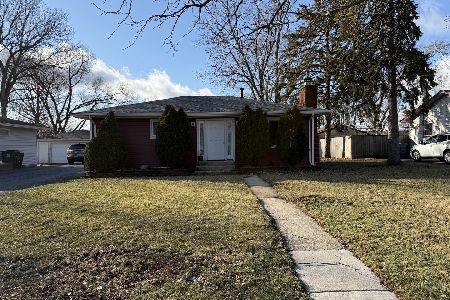1931 Stephen Drive, Montgomery, Illinois 60538
$166,822
|
Sold
|
|
| Status: | Closed |
| Sqft: | 936 |
| Cost/Sqft: | $182 |
| Beds: | 3 |
| Baths: | 1 |
| Year Built: | 1966 |
| Property Taxes: | $2,988 |
| Days On Market: | 2325 |
| Lot Size: | 0,19 |
Description
Attractive updated ranch. Desirable kitchen with beautiful countertops and stainless steel appliances, refinished hardwood floors, freshly painted throughout, cozy living room with stone fireplace and finished basement. 2 car garage. Great location- close to all accommodations- schools, parks, shopping, dining and more!
Property Specifics
| Single Family | |
| — | |
| — | |
| 1966 | |
| Full | |
| — | |
| No | |
| 0.19 |
| Kane | |
| — | |
| — / Not Applicable | |
| None | |
| Public | |
| Public Sewer | |
| 10517674 | |
| 1531352028 |
Nearby Schools
| NAME: | DISTRICT: | DISTANCE: | |
|---|---|---|---|
|
High School
West Aurora High School |
129 | Not in DB | |
Property History
| DATE: | EVENT: | PRICE: | SOURCE: |
|---|---|---|---|
| 31 Oct, 2013 | Sold | $82,000 | MRED MLS |
| 11 Sep, 2013 | Under contract | $88,725 | MRED MLS |
| 20 May, 2013 | Listed for sale | $88,725 | MRED MLS |
| 23 Dec, 2019 | Sold | $166,822 | MRED MLS |
| 14 Oct, 2019 | Under contract | $169,900 | MRED MLS |
| 13 Sep, 2019 | Listed for sale | $169,900 | MRED MLS |
| 14 Jan, 2026 | Listed for sale | $295,000 | MRED MLS |
Room Specifics
Total Bedrooms: 3
Bedrooms Above Ground: 3
Bedrooms Below Ground: 0
Dimensions: —
Floor Type: Hardwood
Dimensions: —
Floor Type: Hardwood
Full Bathrooms: 1
Bathroom Amenities: —
Bathroom in Basement: 0
Rooms: Eating Area,Bonus Room,Recreation Room
Basement Description: Partially Finished
Other Specifics
| 2 | |
| Concrete Perimeter | |
| Asphalt | |
| Deck | |
| — | |
| 66X125 | |
| — | |
| None | |
| — | |
| Range, Dishwasher, Refrigerator | |
| Not in DB | |
| Street Paved | |
| — | |
| — | |
| — |
Tax History
| Year | Property Taxes |
|---|---|
| 2013 | $3,006 |
| 2019 | $2,988 |
| 2026 | $3,748 |
Contact Agent
Nearby Sold Comparables
Contact Agent
Listing Provided By
Grandview Realty, LLC






