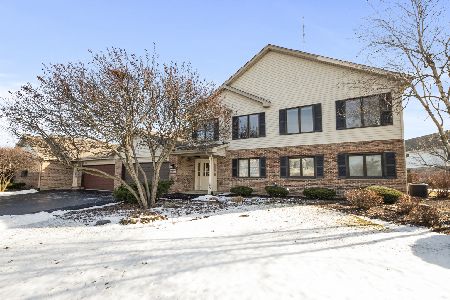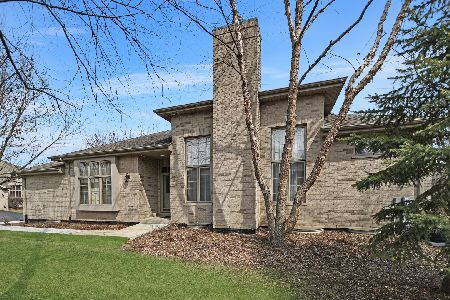19312 Everett Lane, Mokena, Illinois 60448
$381,000
|
Sold
|
|
| Status: | Closed |
| Sqft: | 1,942 |
| Cost/Sqft: | $190 |
| Beds: | 3 |
| Baths: | 3 |
| Year Built: | 2003 |
| Property Taxes: | $9,171 |
| Days On Market: | 928 |
| Lot Size: | 0,00 |
Description
Welcome to this absolutely stunning and completely turn-key townhome in the desirable Grasmere neighborhood of Mokena! Updated in 2018, this home offers an exceptional living experience with an elegant and stylish feel throughout. The main level has beautiful hardwood floors throughout and is home to a fully updated kitchen featuring white shaker style cabinets, granite counter tops, updated appliances, 2 pantry spaces, breakfast bar seating and large eat-in area perfect for entertaining. Adorable pass-through gas fireplace from the eat-in area into the living room with grand 2 story ceilings. Formal dining room, half bathroom and laundry room round out the main level. Upstairs, you'll find 3 bedrooms, 2 full baths and a versatile loft area, perfect for a home office or additional recreational space. The primary suite is a true retreat, boasting 2 walk-in closets, vaulted ceilings, and a completely remodeled ensuite bathroom - a luxurious oasis, with dual sinks, a jetted tub, a separate stand-up shower and toilet room. The two additional bedrooms are generously sized and also feature vaulted ceilings. One walk-in closet was recently fitted by Closets by Design. Looking to expand your living space? Bring your ideas and creativity to finish the full basement, offering the opportunity to add even more living space to this already perfect home. This townhome is truly a gem, offering a move-in ready property with stunning features and design elements. Grasmere subdivision is steps from all shopping and dining that LaGrange Rd has to offer. 15 minutes to both Orland Mall and Downtown Frankfort. 1.1 miles to Hickory Creek Metra station, 5 minute drive to i80 and walking distance to Grasmere park. Don't miss out on the chance to make this your dream home!
Property Specifics
| Condos/Townhomes | |
| 2 | |
| — | |
| 2003 | |
| — | |
| — | |
| No | |
| — |
| Will | |
| — | |
| 300 / Monthly | |
| — | |
| — | |
| — | |
| 11859124 | |
| 1909092050880000 |
Nearby Schools
| NAME: | DISTRICT: | DISTANCE: | |
|---|---|---|---|
|
Grade School
Arbury Hills Elementary School |
161 | — | |
|
Middle School
Walker Intermediate School |
161 | Not in DB | |
|
High School
Lincoln-way East High School |
210 | Not in DB | |
Property History
| DATE: | EVENT: | PRICE: | SOURCE: |
|---|---|---|---|
| 5 Sep, 2018 | Sold | $285,000 | MRED MLS |
| 19 Jul, 2018 | Under contract | $294,900 | MRED MLS |
| 19 Apr, 2018 | Listed for sale | $294,900 | MRED MLS |
| 16 Oct, 2023 | Sold | $381,000 | MRED MLS |
| 21 Aug, 2023 | Under contract | $369,900 | MRED MLS |
| 13 Aug, 2023 | Listed for sale | $369,900 | MRED MLS |
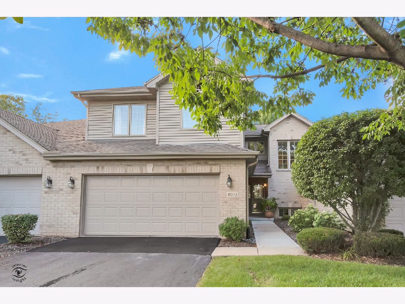
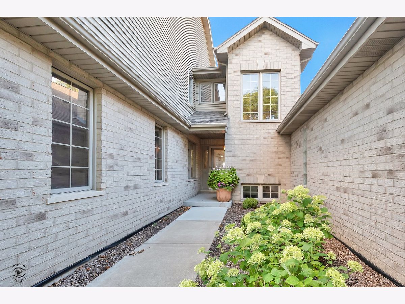
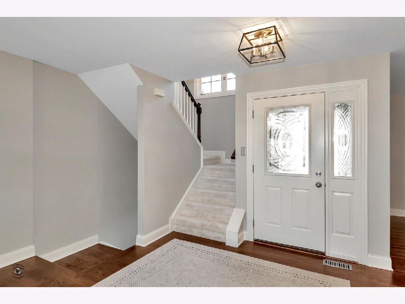
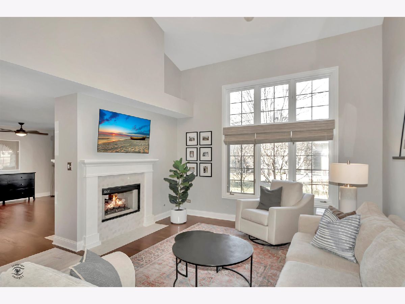
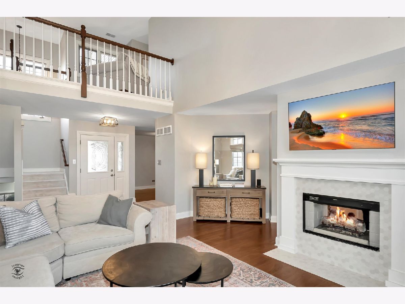
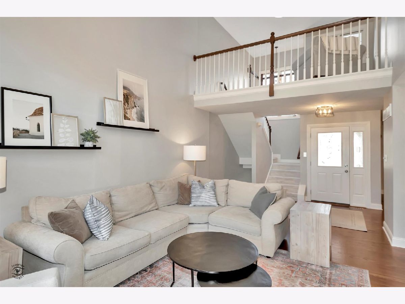
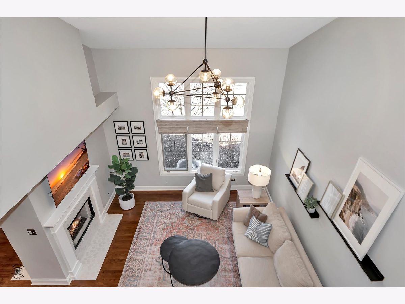
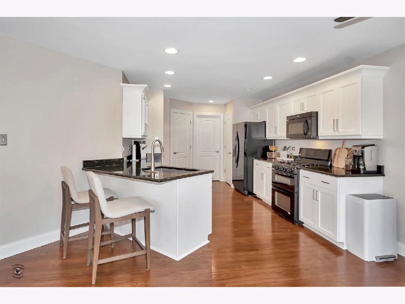
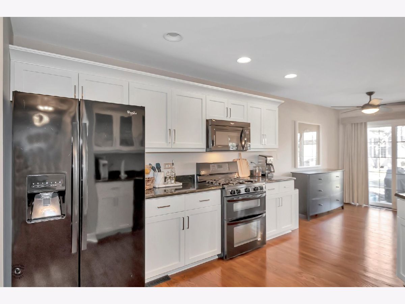
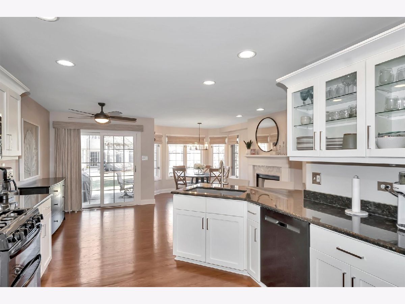
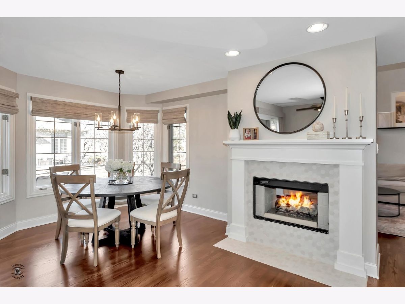
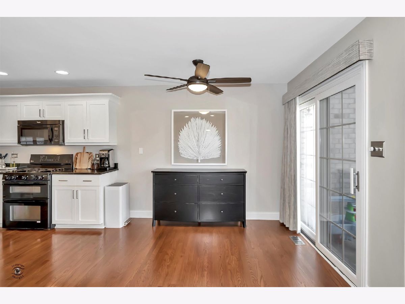
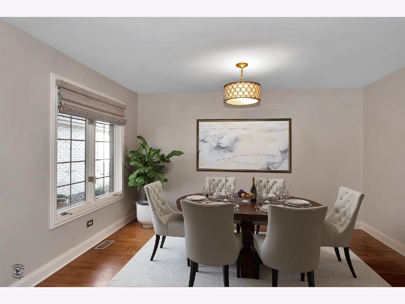
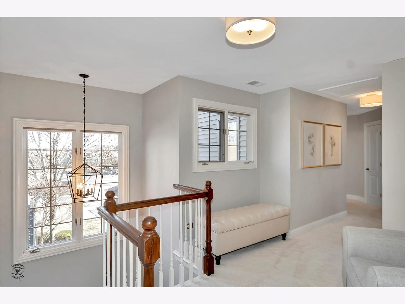
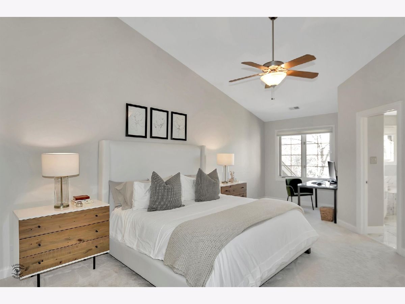
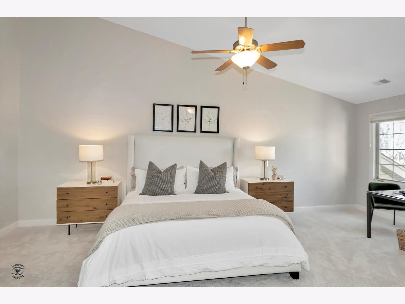
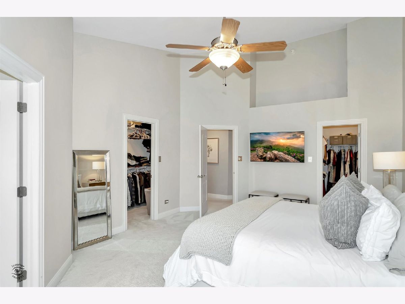
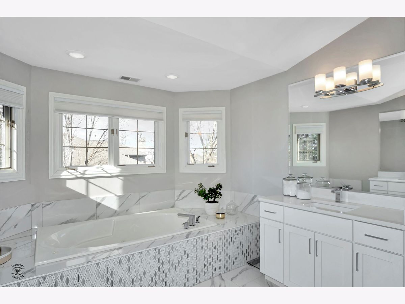
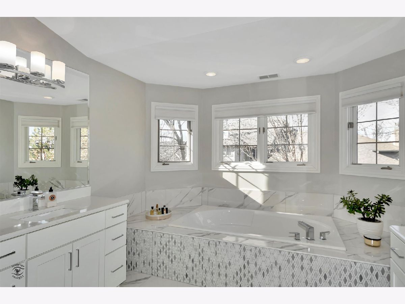
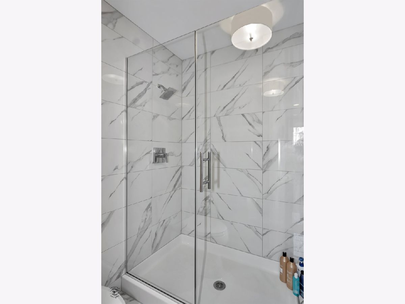
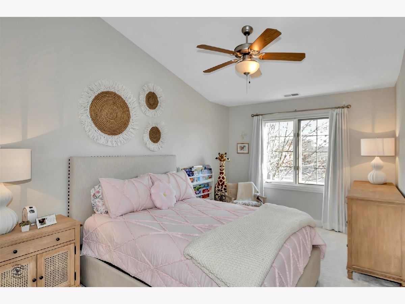
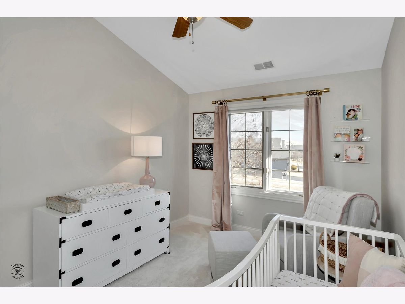
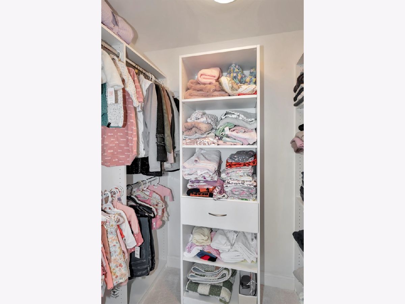
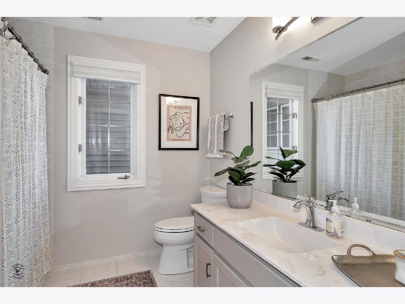
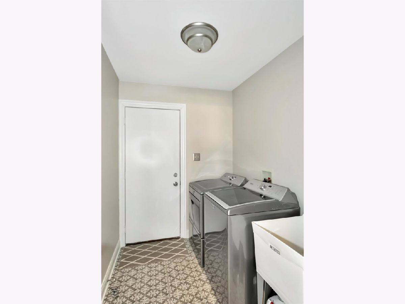
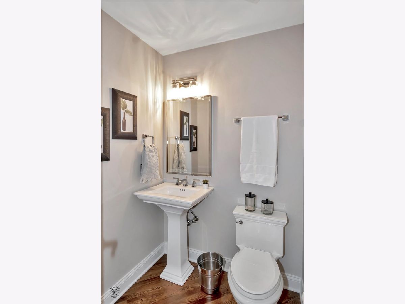
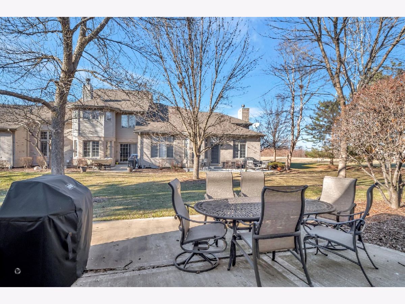
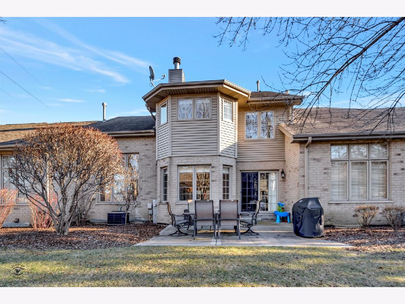
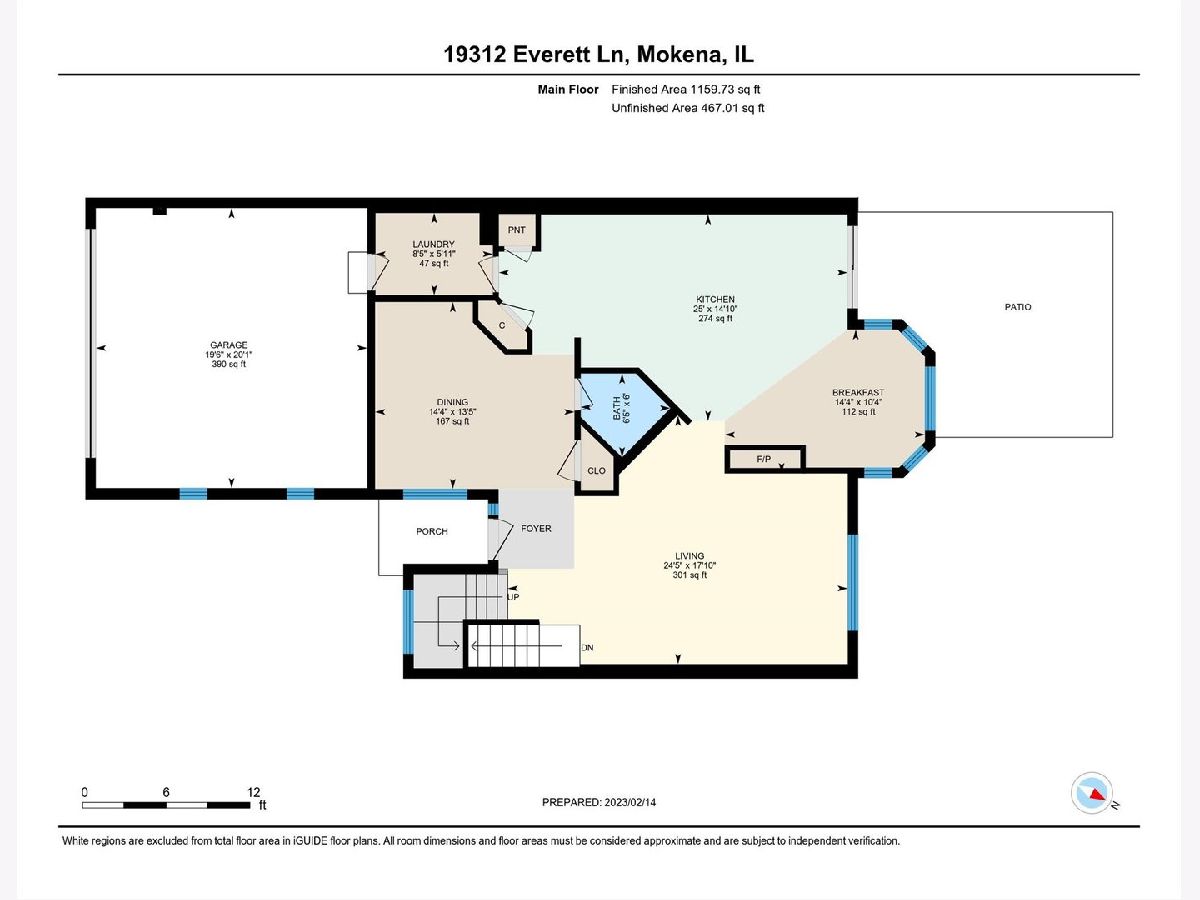
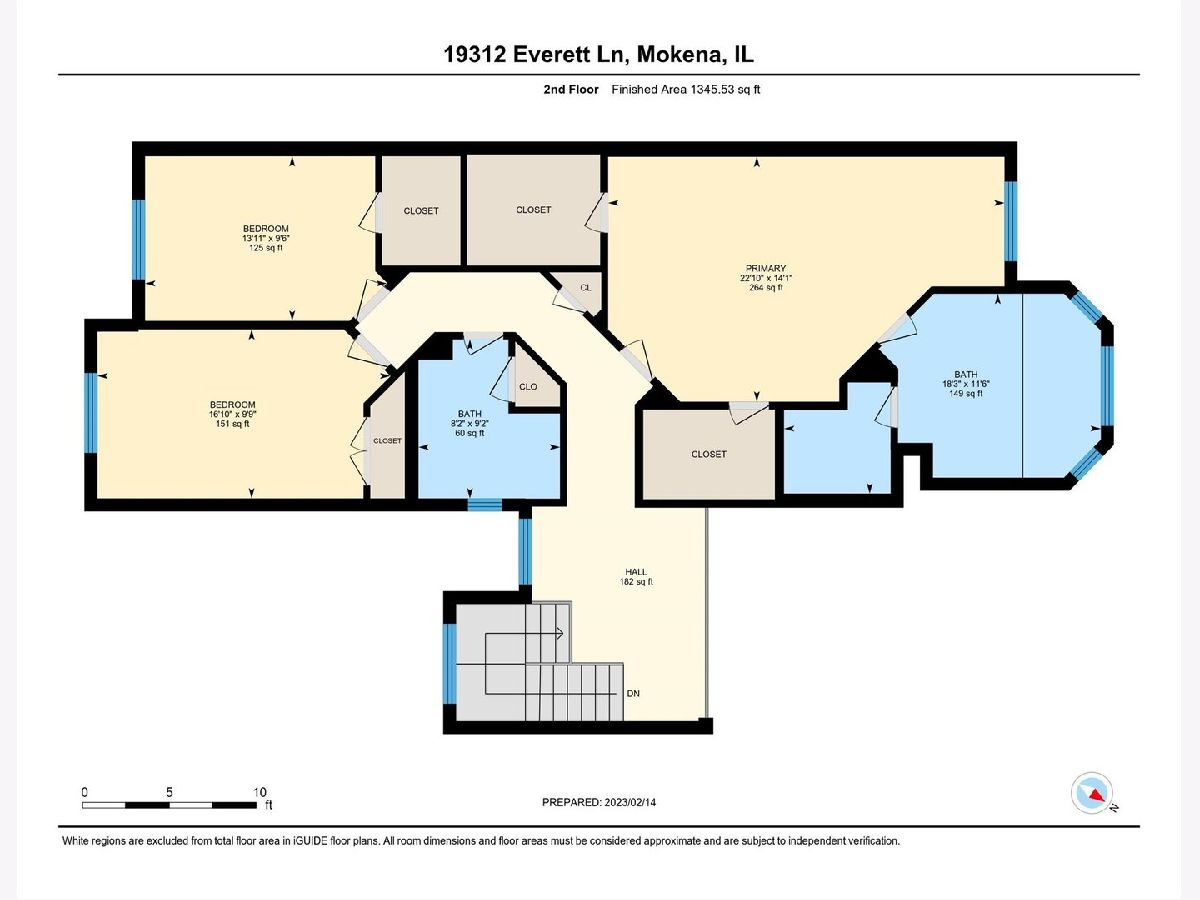
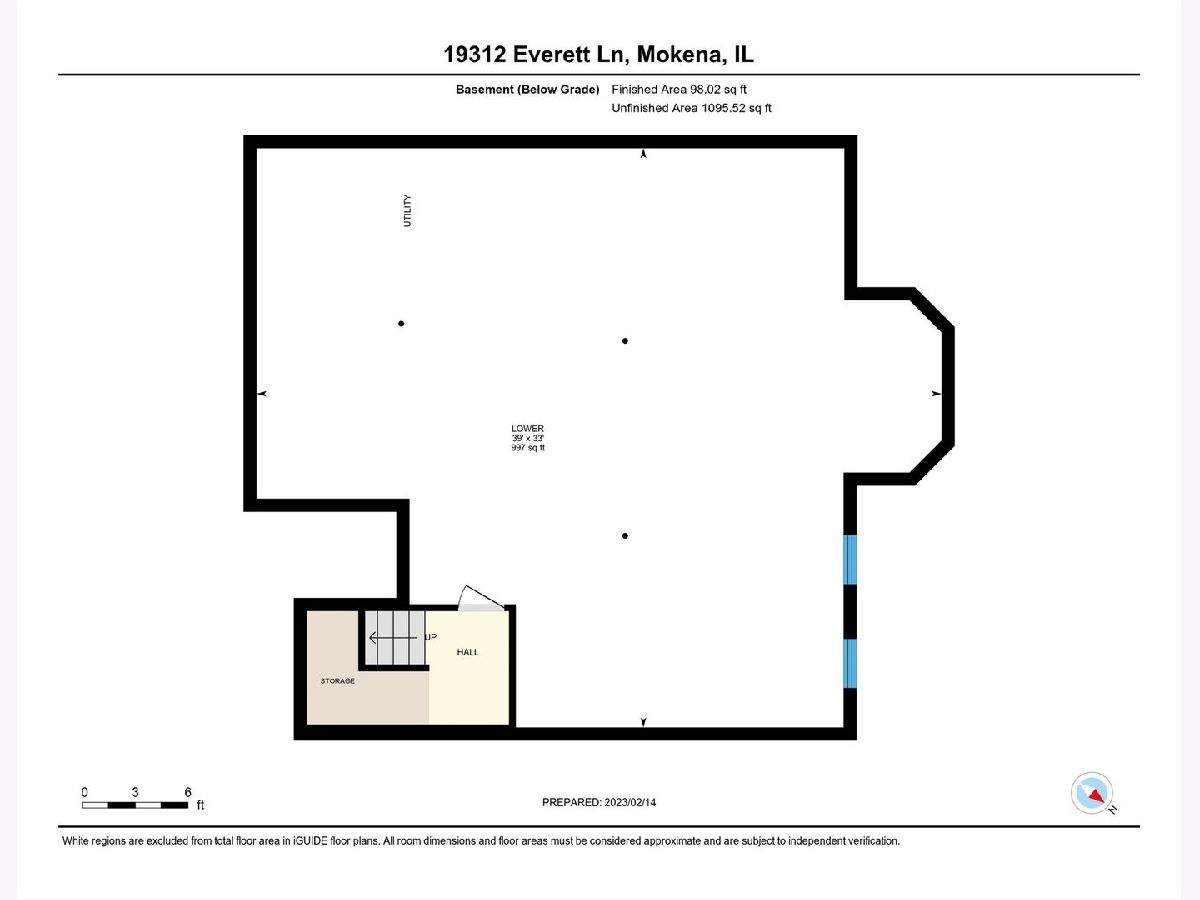
Room Specifics
Total Bedrooms: 3
Bedrooms Above Ground: 3
Bedrooms Below Ground: 0
Dimensions: —
Floor Type: —
Dimensions: —
Floor Type: —
Full Bathrooms: 3
Bathroom Amenities: Whirlpool,Separate Shower,Double Sink
Bathroom in Basement: 0
Rooms: —
Basement Description: Unfinished,Egress Window
Other Specifics
| 2 | |
| — | |
| Asphalt | |
| — | |
| — | |
| 2607 | |
| — | |
| — | |
| — | |
| — | |
| Not in DB | |
| — | |
| — | |
| — | |
| — |
Tax History
| Year | Property Taxes |
|---|---|
| 2018 | $7,440 |
| 2023 | $9,171 |
Contact Agent
Nearby Similar Homes
Nearby Sold Comparables
Contact Agent
Listing Provided By
Keller Williams Preferred Rlty

