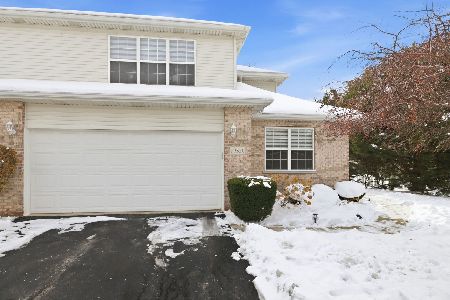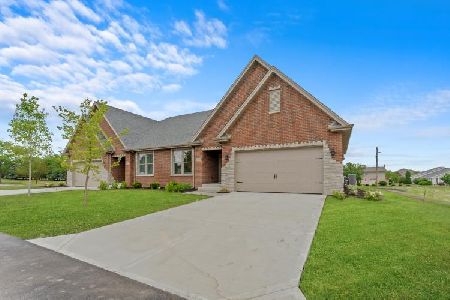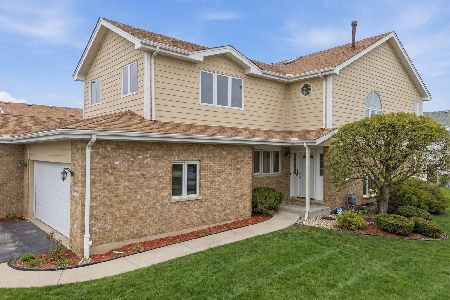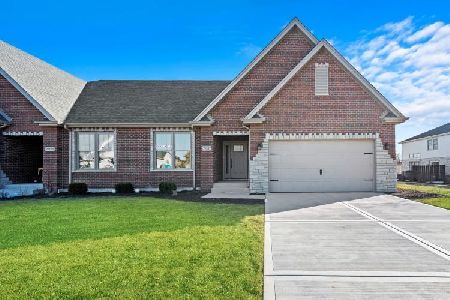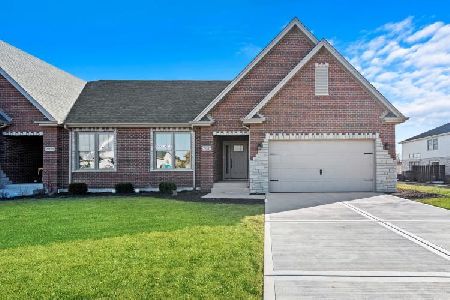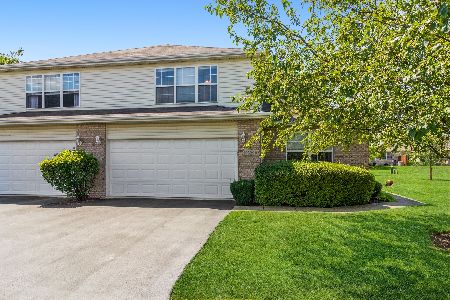19319 Tramore Lane, Mokena, Illinois 60448
$300,000
|
Sold
|
|
| Status: | Closed |
| Sqft: | 2,100 |
| Cost/Sqft: | $143 |
| Beds: | 3 |
| Baths: | 4 |
| Year Built: | 2003 |
| Property Taxes: | $6,933 |
| Days On Market: | 1620 |
| Lot Size: | 0,00 |
Description
Gorgeous rarely available end unit just waiting for you to move in! Soaring 2 story living room with fireplace surrounded by large windows for natural light. Formal dining room with hardwood floors and sliding doors lead to the backyard. Spacious kitchen with plenty of room for an eat-in area, beautiful counters with tile backsplash. Enjoy the convenience of a rare first floor bedroom/office or den with a full bath next to it, great for related living!! The open stairway overlooks the family room. Upstairs you will find a luxury master suite joined by additional bedroom and another full bath. Modified master suite has a large walk-in closet!! If this is not enough ... the finished basement is awesome, complete with a bar area, separate theater room and half bath. Enjoy the privacy of the end unit featuring a welcoming side entrance and space to enjoy the outdoors. The entire home offers plenty of storage, along with the convenience of a first floor laundry. You will find that the home offers so much versatile space for what ever your needs are. One owner home is pristine and has been meticulously maintained, offering newer appliances. Great location within a mile from commuter train and I-80, plenty of shopping and restaurants of your choice.
Property Specifics
| Condos/Townhomes | |
| 2 | |
| — | |
| 2003 | |
| Full | |
| TRAMORE | |
| No | |
| — |
| Will | |
| Tara Hills | |
| 200 / Monthly | |
| Insurance,Exterior Maintenance,Lawn Care,Snow Removal | |
| Lake Michigan | |
| Public Sewer | |
| 11223657 | |
| 1909102011350000 |
Property History
| DATE: | EVENT: | PRICE: | SOURCE: |
|---|---|---|---|
| 22 Oct, 2021 | Sold | $300,000 | MRED MLS |
| 21 Sep, 2021 | Under contract | $299,900 | MRED MLS |
| 20 Sep, 2021 | Listed for sale | $299,900 | MRED MLS |
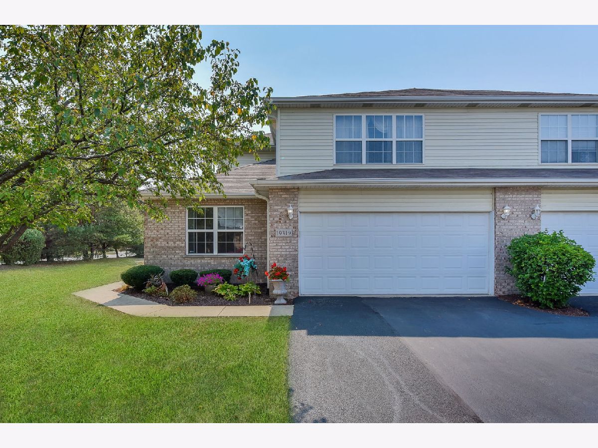
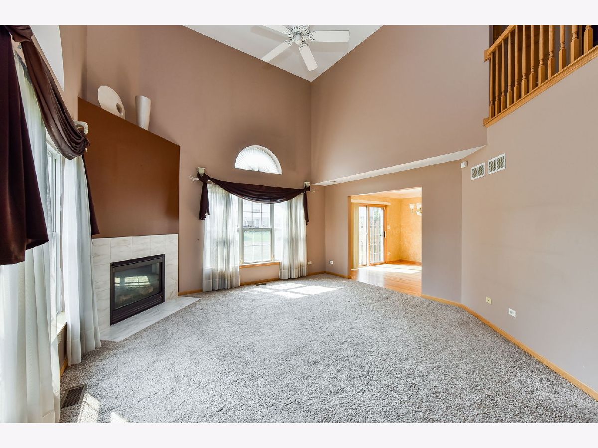
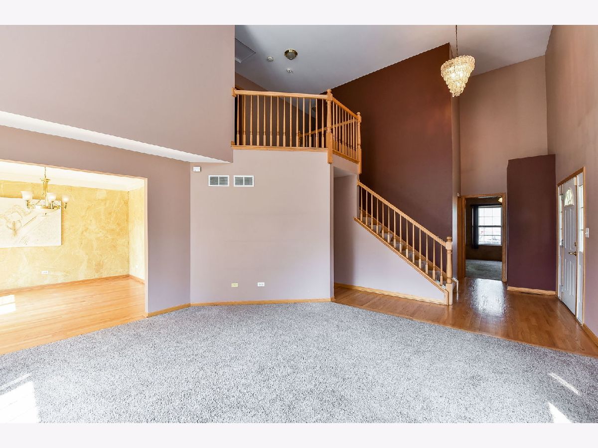
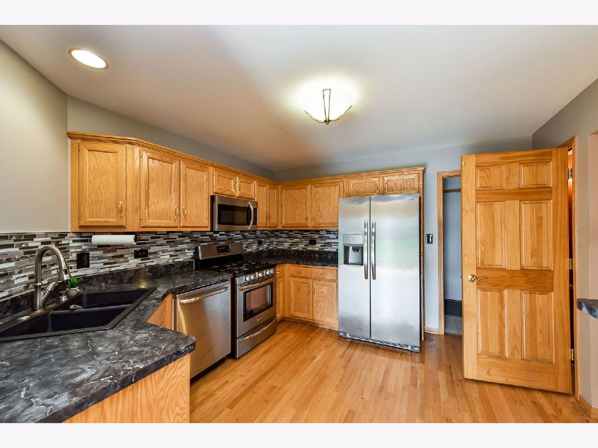
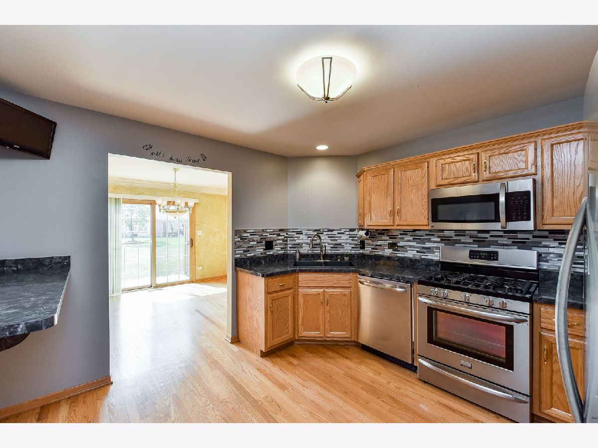
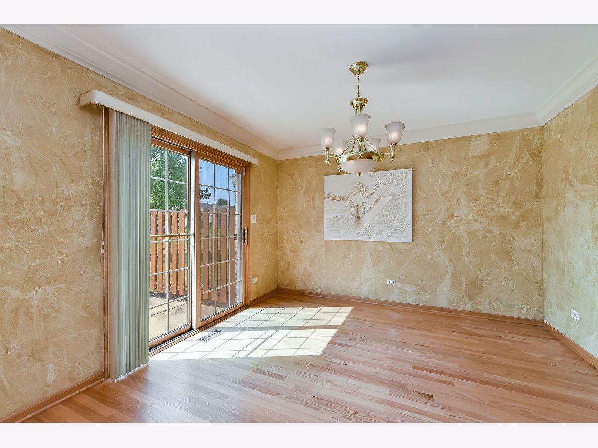
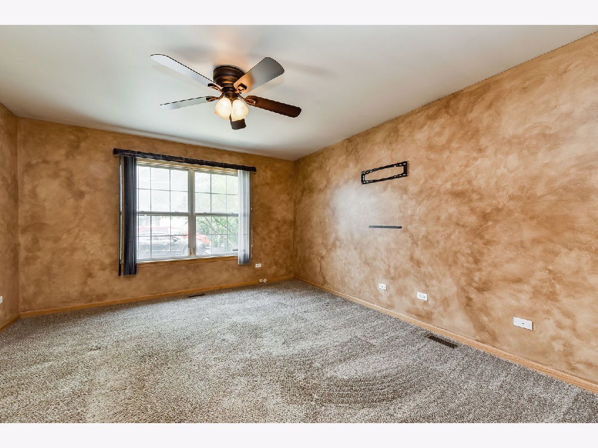
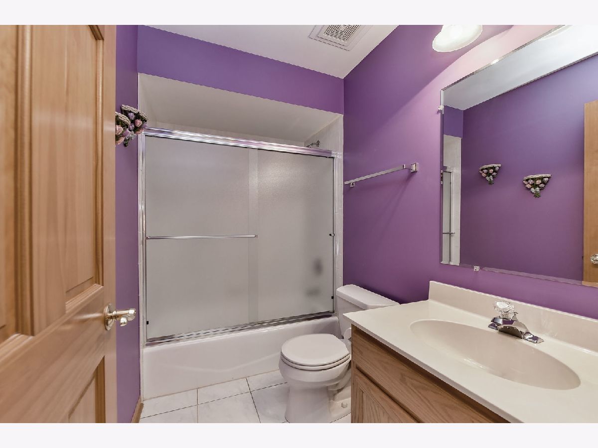
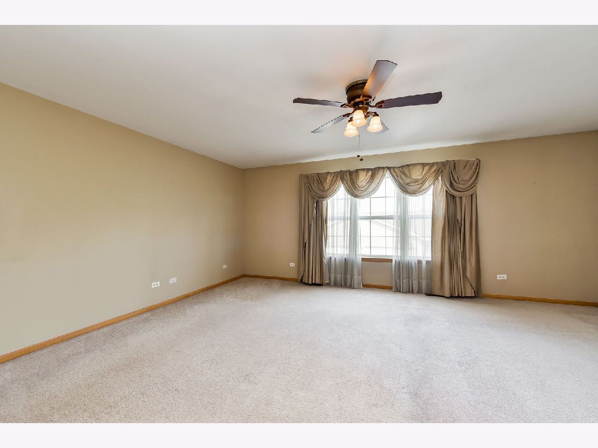
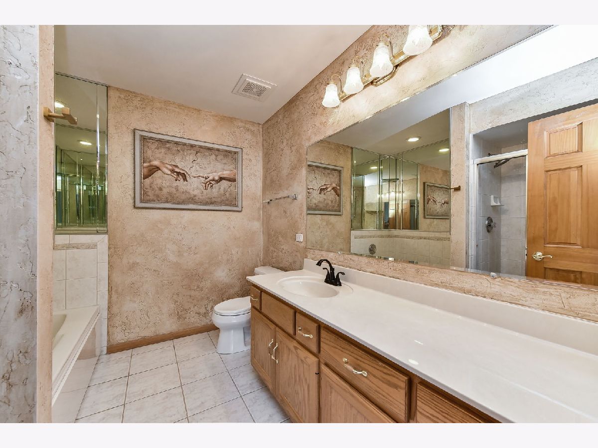
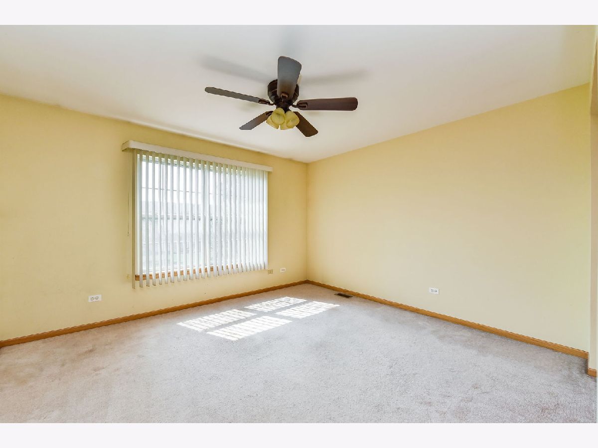
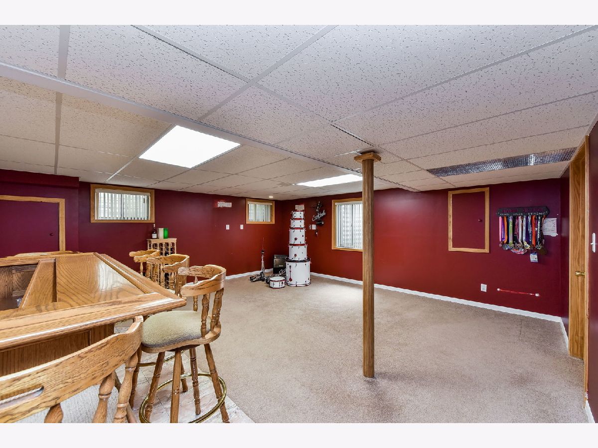
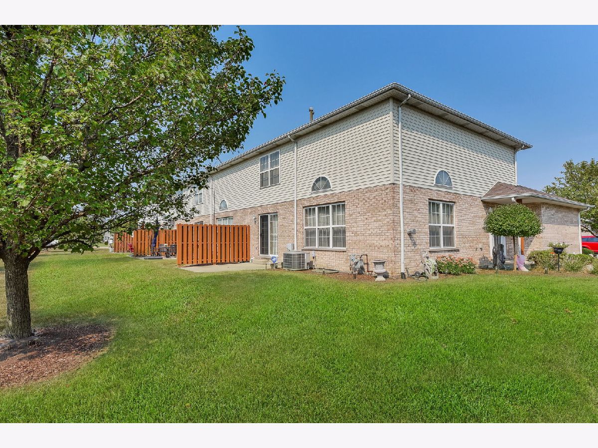
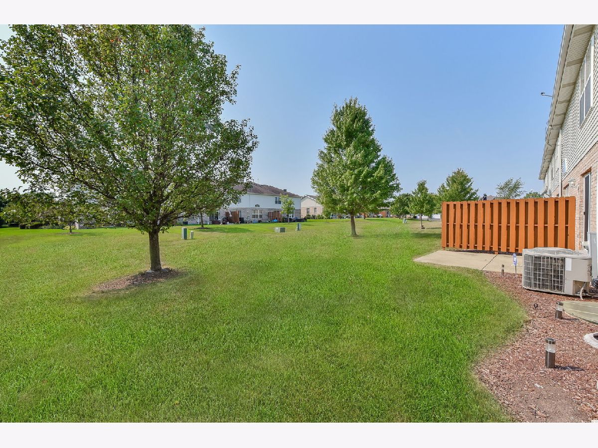
Room Specifics
Total Bedrooms: 3
Bedrooms Above Ground: 3
Bedrooms Below Ground: 0
Dimensions: —
Floor Type: Carpet
Dimensions: —
Floor Type: Carpet
Full Bathrooms: 4
Bathroom Amenities: Whirlpool,Separate Shower
Bathroom in Basement: 1
Rooms: Theatre Room,Utility Room-1st Floor
Basement Description: Finished
Other Specifics
| 2 | |
| Concrete Perimeter | |
| Asphalt | |
| Patio, Storms/Screens, End Unit | |
| Common Grounds,Cul-De-Sac,Landscaped | |
| 47X86 | |
| — | |
| Full | |
| Hardwood Floors, First Floor Bedroom, Theatre Room, In-Law Arrangement, First Floor Laundry, First Floor Full Bath, Laundry Hook-Up in Unit, Storage, Walk-In Closet(s), Open Floorplan, Some Window Treatmnt, Some Wood Floors | |
| Range, Microwave, Dishwasher, Refrigerator, Washer, Dryer | |
| Not in DB | |
| — | |
| — | |
| None | |
| Gas Log, Gas Starter, Heatilator |
Tax History
| Year | Property Taxes |
|---|---|
| 2021 | $6,933 |
Contact Agent
Nearby Similar Homes
Nearby Sold Comparables
Contact Agent
Listing Provided By
Baird & Warner

