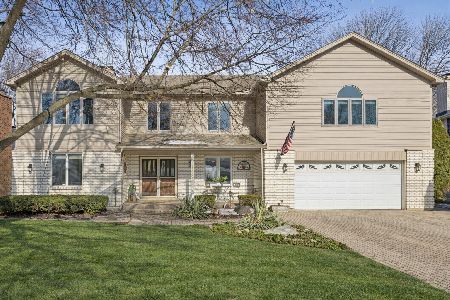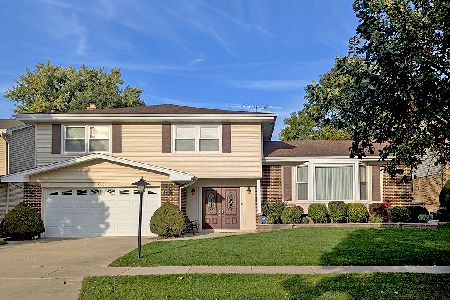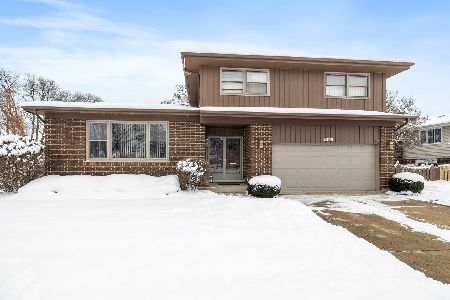1932 Carlyle Place, Arlington Heights, Illinois 60004
$415,000
|
Sold
|
|
| Status: | Closed |
| Sqft: | 2,326 |
| Cost/Sqft: | $188 |
| Beds: | 3 |
| Baths: | 2 |
| Year Built: | 1986 |
| Property Taxes: | $10,772 |
| Days On Market: | 2888 |
| Lot Size: | 0,00 |
Description
This custom built brick and cedar ranch in Ivy Hill will impress you. It has 3 bedrms, 2 full baths, open floor plan, with vaulted ceilings in great room, skylights, dining area, & tons of natural light coming in from all parts of the house. The open concept gives you a feeling of spaciousness throughout. You will be impressed by the wood trim, chair rail, open stairwell to lower level, & hardwood floors. Island kitchen is adjacent to the great room with updated appliances, & generous eating area. There are beautiful views of the woods behind the house off the lg deck with access to a walking path nearby. First flr, laundry & oversized garage. Lg master suite with two walk in's, separate soaking tub & shower, can accommodate lg furniture. 2 other bedrms with great closets. Full unfinished basement, sprinkler sys, hvac and roof updated. This home is located within 2 mins of Lake Arlington and Camelot park, amazing facilities, boasting pools, trails, bike path, lake path, tennis & more!!
Property Specifics
| Single Family | |
| — | |
| Ranch | |
| 1986 | |
| Full | |
| — | |
| No | |
| — |
| Cook | |
| Ivy Hill | |
| 0 / Not Applicable | |
| None | |
| Lake Michigan | |
| Public Sewer | |
| 09906463 | |
| 03174010150000 |
Nearby Schools
| NAME: | DISTRICT: | DISTANCE: | |
|---|---|---|---|
|
Grade School
Ivy Hill Elementary School |
25 | — | |
|
Middle School
Thomas Middle School |
25 | Not in DB | |
|
High School
Buffalo Grove High School |
214 | Not in DB | |
Property History
| DATE: | EVENT: | PRICE: | SOURCE: |
|---|---|---|---|
| 29 Jun, 2018 | Sold | $415,000 | MRED MLS |
| 24 May, 2018 | Under contract | $437,500 | MRED MLS |
| — | Last price change | $441,900 | MRED MLS |
| 5 Apr, 2018 | Listed for sale | $449,000 | MRED MLS |
Room Specifics
Total Bedrooms: 3
Bedrooms Above Ground: 3
Bedrooms Below Ground: 0
Dimensions: —
Floor Type: Carpet
Dimensions: —
Floor Type: Carpet
Full Bathrooms: 2
Bathroom Amenities: —
Bathroom in Basement: 0
Rooms: Foyer
Basement Description: Unfinished
Other Specifics
| 2.1 | |
| Concrete Perimeter | |
| Concrete | |
| Deck | |
| Cul-De-Sac,Nature Preserve Adjacent,Wooded | |
| 63 X 123 X 96 X 115 | |
| — | |
| Full | |
| Vaulted/Cathedral Ceilings, Skylight(s), Hardwood Floors, First Floor Laundry | |
| Range, Microwave, Dishwasher, Refrigerator, Washer, Dryer, Disposal, Stainless Steel Appliance(s) | |
| Not in DB | |
| Sidewalks, Street Lights, Street Paved | |
| — | |
| — | |
| Gas Log |
Tax History
| Year | Property Taxes |
|---|---|
| 2018 | $10,772 |
Contact Agent
Nearby Similar Homes
Nearby Sold Comparables
Contact Agent
Listing Provided By
RE/MAX Unlimited Northwest










