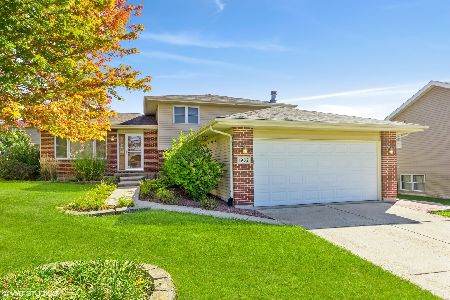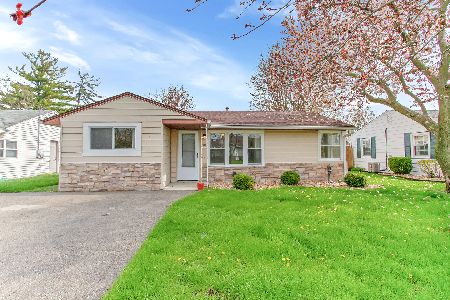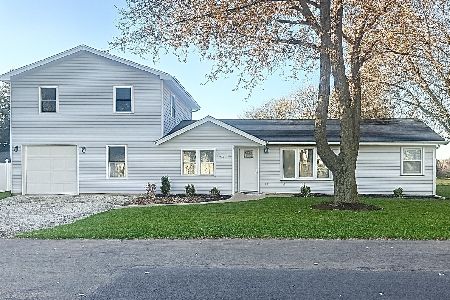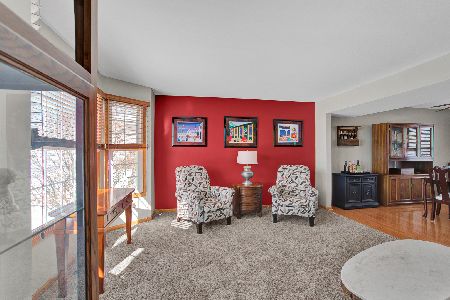1932 Connie Drive, Crest Hill, Illinois 60403
$231,000
|
Sold
|
|
| Status: | Closed |
| Sqft: | 1,800 |
| Cost/Sqft: | $129 |
| Beds: | 3 |
| Baths: | 2 |
| Year Built: | 1994 |
| Property Taxes: | $5,236 |
| Days On Market: | 2324 |
| Lot Size: | 0,20 |
Description
Beautiful, move-in ready 4 bedroom, 2 bath split-level with a sub basement boasts a highly functional floor plan. Welcoming entry with dramatic vaulted ceilings. Spacious living room has a large framed opening that overlooks the kitchen/eating area creating a bright open floor plan. Lovely, eat-in kitchen with vaulted ceilings features oak cabinetry, pantry and sliding doors to deck. Incredible lower-level family room with soaring 10' ceilings, a corner fireplace, large wet bar and a full bath. Lovely master suite with 2 closets and a shared master bath with oversize vanity with granite and tiled shower with bench. Many updates include solid 6 panel oak doors and white trim, oak staircase & gleaming hardwood floors throughout 2nd level. Finished sub-basement with 4th bedroom, and large laundry/utility room. Fully-fenced backyard with a large, maintenance free deck, 21' ft. above ground pool, fire pit area and a large shed for additional storage. 2 car attached garage. Great location!
Property Specifics
| Single Family | |
| — | |
| — | |
| 1994 | |
| Partial | |
| — | |
| No | |
| 0.2 |
| Will | |
| Whispering Meadows | |
| — / Not Applicable | |
| None | |
| Public | |
| Public Sewer | |
| 10523575 | |
| 1104313270050000 |
Nearby Schools
| NAME: | DISTRICT: | DISTANCE: | |
|---|---|---|---|
|
Grade School
Richland Elementary School |
88A | — | |
|
Middle School
Richland Elementary School |
88A | Not in DB | |
|
High School
Lockport Township High School |
205 | Not in DB | |
Property History
| DATE: | EVENT: | PRICE: | SOURCE: |
|---|---|---|---|
| 24 Jun, 2008 | Sold | $238,000 | MRED MLS |
| 4 Jun, 2008 | Under contract | $252,900 | MRED MLS |
| 12 Feb, 2008 | Listed for sale | $254,900 | MRED MLS |
| 31 Oct, 2019 | Sold | $231,000 | MRED MLS |
| 24 Sep, 2019 | Under contract | $232,000 | MRED MLS |
| 19 Sep, 2019 | Listed for sale | $232,000 | MRED MLS |
| — | Last price change | $345,000 | MRED MLS |
| 1 Oct, 2022 | Listed for sale | $345,000 | MRED MLS |
| 5 Sep, 2023 | Sold | $335,000 | MRED MLS |
| 4 Jul, 2023 | Under contract | $325,000 | MRED MLS |
| — | Last price change | $335,000 | MRED MLS |
| 15 Jun, 2023 | Listed for sale | $335,000 | MRED MLS |
Room Specifics
Total Bedrooms: 4
Bedrooms Above Ground: 3
Bedrooms Below Ground: 1
Dimensions: —
Floor Type: Hardwood
Dimensions: —
Floor Type: Hardwood
Dimensions: —
Floor Type: Carpet
Full Bathrooms: 2
Bathroom Amenities: —
Bathroom in Basement: 0
Rooms: Eating Area
Basement Description: Partially Finished
Other Specifics
| 2 | |
| — | |
| Concrete | |
| Deck, Above Ground Pool | |
| Fenced Yard | |
| 70 X 125 | |
| — | |
| — | |
| Vaulted/Cathedral Ceilings, Bar-Wet | |
| Range, Microwave, Dishwasher, Refrigerator, Washer, Dryer | |
| Not in DB | |
| Sidewalks, Street Lights | |
| — | |
| — | |
| Attached Fireplace Doors/Screen, Gas Log, Gas Starter |
Tax History
| Year | Property Taxes |
|---|---|
| 2008 | $4,071 |
| 2019 | $5,236 |
| — | $5,801 |
| 2023 | $5,964 |
Contact Agent
Nearby Similar Homes
Nearby Sold Comparables
Contact Agent
Listing Provided By
Realty Executives Elite








