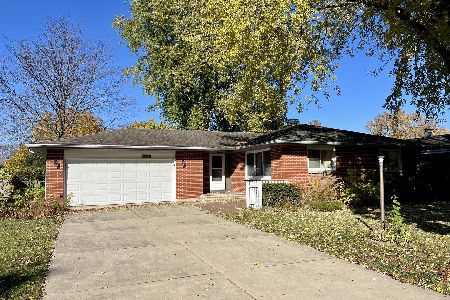1932 Lin Lor Lane, Elgin, Illinois 60123
$205,000
|
Sold
|
|
| Status: | Closed |
| Sqft: | 1,146 |
| Cost/Sqft: | $179 |
| Beds: | 3 |
| Baths: | 2 |
| Year Built: | 1978 |
| Property Taxes: | $3,143 |
| Days On Market: | 2770 |
| Lot Size: | 0,10 |
Description
This is a great 3 bedroom, 1.1 bath house with a full basement. The 3 bedrooms are of good size. A huge eat-in kitchen with all appliances. Carpet almost new with hardwood in 3 bedrooms. 1 car deep garage. Full basement has sump pump (equipped with battery backup) and radon mitigation system. New furnace and water heater. There is a need for updating but everything is clean and well maintained. Move in condition. The backyard is large and a great place for the kids and family activities. Across the street from St Joseph hospital. 2 blocks to elementary school. 3 blocks to Jewel/Osco & Walgreens. Short distance to Metra, Randall rd, & I90. A great and convenient place to live.
Property Specifics
| Single Family | |
| — | |
| Ranch | |
| 1978 | |
| Full | |
| — | |
| No | |
| 0.1 |
| Kane | |
| — | |
| 0 / Not Applicable | |
| None | |
| Public | |
| Public Sewer | |
| 09998624 | |
| 0616278025 |
Nearby Schools
| NAME: | DISTRICT: | DISTANCE: | |
|---|---|---|---|
|
Grade School
Hillcrest Elementary School |
46 | — | |
|
Middle School
Kimball Middle School |
46 | Not in DB | |
|
High School
Larkin High School |
46 | Not in DB | |
Property History
| DATE: | EVENT: | PRICE: | SOURCE: |
|---|---|---|---|
| 24 Oct, 2018 | Sold | $205,000 | MRED MLS |
| 24 Aug, 2018 | Under contract | $204,900 | MRED MLS |
| — | Last price change | $216,900 | MRED MLS |
| 26 Jun, 2018 | Listed for sale | $217,000 | MRED MLS |
| 16 Dec, 2018 | Listed for sale | $0 | MRED MLS |
| 30 Jan, 2020 | Listed for sale | $0 | MRED MLS |
Room Specifics
Total Bedrooms: 3
Bedrooms Above Ground: 3
Bedrooms Below Ground: 0
Dimensions: —
Floor Type: Carpet
Dimensions: —
Floor Type: Carpet
Full Bathrooms: 2
Bathroom Amenities: —
Bathroom in Basement: 0
Rooms: No additional rooms
Basement Description: Unfinished
Other Specifics
| 1 | |
| Concrete Perimeter | |
| Concrete | |
| Patio, Storms/Screens | |
| — | |
| 134X77 | |
| Unfinished | |
| Half | |
| Hardwood Floors, First Floor Bedroom | |
| Dishwasher, Refrigerator, Washer, Dryer, Cooktop, Built-In Oven, Range Hood | |
| Not in DB | |
| Sidewalks, Street Lights, Street Paved | |
| — | |
| — | |
| — |
Tax History
| Year | Property Taxes |
|---|---|
| 2018 | $3,143 |
Contact Agent
Nearby Similar Homes
Nearby Sold Comparables
Contact Agent
Listing Provided By
Berkshire Hathaway HomeServices Starck Real Estate







