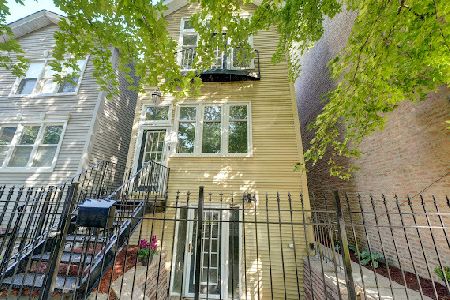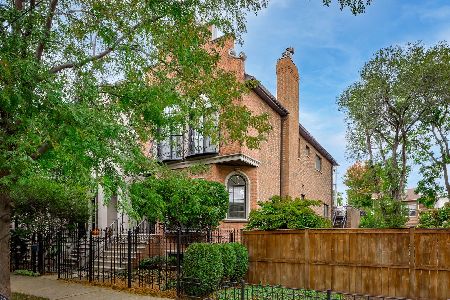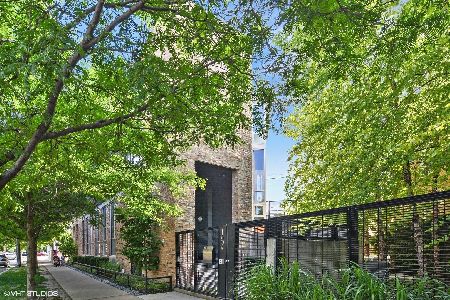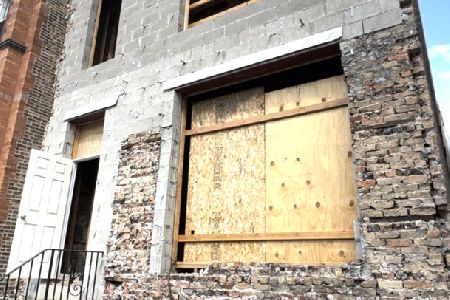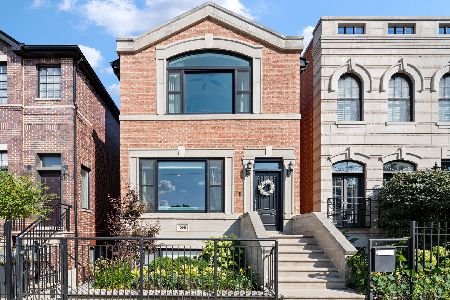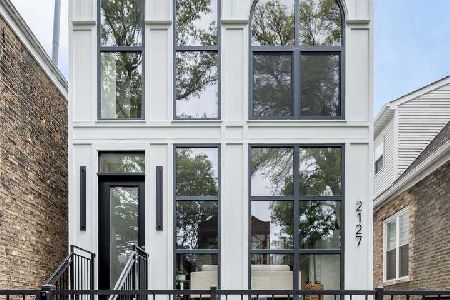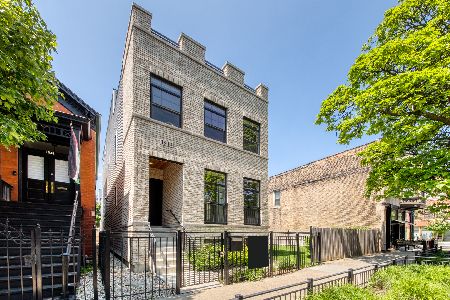1932 Oakley Avenue, Logan Square, Chicago, Illinois 60647
$1,395,000
|
Sold
|
|
| Status: | Closed |
| Sqft: | 0 |
| Cost/Sqft: | — |
| Beds: | 4 |
| Baths: | 4 |
| Year Built: | 2016 |
| Property Taxes: | $0 |
| Days On Market: | 3445 |
| Lot Size: | 0,00 |
Description
BRAND NEW Bucktown 4 bed/3.1 bath impressive SFH!! Flawless top-notch designer finishes & lighting plan thru-out. This atypical living area has soaring 14-ft ceilings, massive windows, 4" recessed cans, amazing flr-ceiling wood tiled FP & dramatic staircase w/glass & steel. Overlooking this entertaining space is a lofted/split level den. The gourmet kitch has sleek flat-panel cabs, Subzero & Thermador appls, 2 inch stacked quartz counters, oversized waterfall island & hexagon marble backsplash. The master suite has huge windows, two WIC's & a luxurious bath w/radiant heated floors, over-sized shower with sprays, steam, soaking tub & dual vanity. The lower level has spacious family rm w/wet-bar & showcases radiant heated floors with a chic wood-grain finish. Other notable featrs: Tree house-like views from Living Rm & Master, 2 HVAC composite roof deck, 2 laundry areas w/extra storage & cabinetry. 2 Car Garage. Professional landscaped front yard. Park, Train & Shops within a few blocks.
Property Specifics
| Single Family | |
| — | |
| Contemporary | |
| 2016 | |
| Full,English | |
| — | |
| No | |
| — |
| Cook | |
| Bucktown | |
| 0 / Not Applicable | |
| None | |
| Lake Michigan | |
| Public Sewer | |
| 09258302 | |
| 14313010270000 |
Property History
| DATE: | EVENT: | PRICE: | SOURCE: |
|---|---|---|---|
| 22 May, 2015 | Sold | $430,000 | MRED MLS |
| 23 Mar, 2015 | Under contract | $454,999 | MRED MLS |
| — | Last price change | $459,999 | MRED MLS |
| 10 Jun, 2014 | Listed for sale | $529,999 | MRED MLS |
| 9 Aug, 2016 | Sold | $1,395,000 | MRED MLS |
| 29 Jun, 2016 | Under contract | $1,425,000 | MRED MLS |
| 15 Jun, 2016 | Listed for sale | $1,425,000 | MRED MLS |
Room Specifics
Total Bedrooms: 4
Bedrooms Above Ground: 4
Bedrooms Below Ground: 0
Dimensions: —
Floor Type: Hardwood
Dimensions: —
Floor Type: Hardwood
Dimensions: —
Floor Type: Porcelain Tile
Full Bathrooms: 4
Bathroom Amenities: Separate Shower,Steam Shower,Double Sink,Full Body Spray Shower,Soaking Tub
Bathroom in Basement: 1
Rooms: Mud Room,Den,Walk In Closet,Deck,Storage
Basement Description: Finished
Other Specifics
| 2 | |
| — | |
| — | |
| Deck, Roof Deck, Storms/Screens | |
| — | |
| 24X101 | |
| — | |
| Full | |
| Bar-Wet, Hardwood Floors, Heated Floors, First Floor Laundry, Second Floor Laundry | |
| Double Oven, Microwave, Dishwasher, High End Refrigerator, Washer, Dryer, Disposal, Stainless Steel Appliance(s), Wine Refrigerator | |
| Not in DB | |
| Sidewalks, Street Lights, Street Paved | |
| — | |
| — | |
| Gas Starter |
Tax History
| Year | Property Taxes |
|---|---|
| 2015 | $7,592 |
Contact Agent
Nearby Similar Homes
Nearby Sold Comparables
Contact Agent
Listing Provided By
Berkshire Hathaway HomeServices KoenigRubloff

