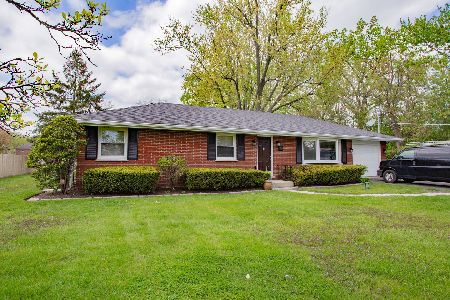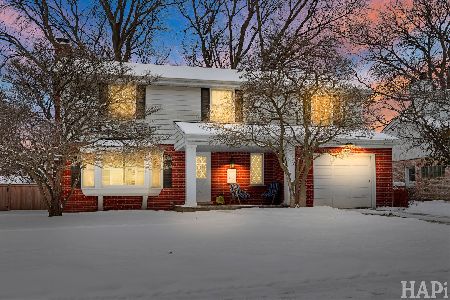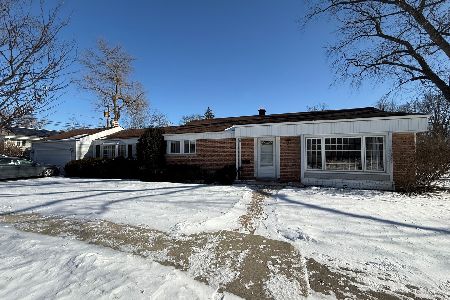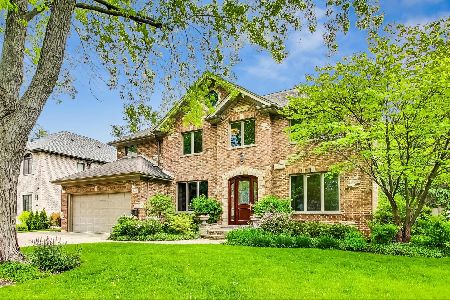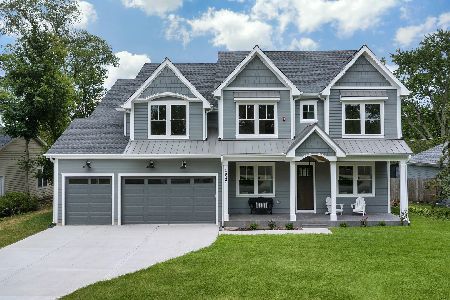1932 Summerton Place, Northbrook, Illinois 60062
$1,510,000
|
Sold
|
|
| Status: | Closed |
| Sqft: | 6,056 |
| Cost/Sqft: | $248 |
| Beds: | 5 |
| Baths: | 6 |
| Year Built: | 2021 |
| Property Taxes: | $0 |
| Days On Market: | 1641 |
| Lot Size: | 0,23 |
Description
This home embodies the perfect trifecta - #1 Exceptional and experienced North Shore builder #2 Great Location in Northbrook, district 30 and just blocks to school, train & town #3 Luxury living at its finest with meticulous customized details throughout. Phenomenal Main floor with hardwood flooring throughout features an inviting Foyer flanked with club living room and elegant Dining Room with Butler's Pantry. Grand Family Room is simply marvelous with built-ins, fireplace with stone surround and opens to gourmet Kitchen. Execute magnificent meals in this true chef's Kitchen with Thermador appliances, custom cabinets, quartz counters, Farmer's sink, huge prep island with seating, Grohe plumbing fixtures & huge "Costco" walk-in closet to satisfy your grocery storage needs. Optional 5th bedroom or Office with en suite, Mud Room with cubbies, Powder Room and attached 3 car garage complete the main level. Luxurious and masterfully designed Primary Bedroom features two walk-in closets with organizers, curved cathedral ceiling and en suite with dual vanity sinks, separate water closet, soaking tub and stand up shower with jet sprays and rain shower head. Jr Suite with walk-in closet, Jack & Jill Bedrooms and 2nd floor Laundry Room with storage cabinetry. Stunning Lower Level provides entertainment for the whole family! Recreation Room with fireplace, optional Wet Bar with bar seating, Bedroom 6 with Full Bath, Theater Room with 2 stage seating and 7.1 Surround sound. Other highlights include: 10' ceilings, pre-wired for speakers & ethernet, solid 8' interior doors, custom millwork, Grohe plumbing, dual zoned heating and air, high efficiency mechanicals & more! Just blocks to schools, parks, shopping, dining and recreation. Come in early and build the home of your dreams! Experienced builder with design team will help guide you throughout the process.
Property Specifics
| Single Family | |
| — | |
| — | |
| 2021 | |
| — | |
| — | |
| No | |
| 0.23 |
| Cook | |
| — | |
| — / Not Applicable | |
| — | |
| — | |
| — | |
| 11206582 | |
| 04162140220000 |
Nearby Schools
| NAME: | DISTRICT: | DISTANCE: | |
|---|---|---|---|
|
Grade School
Wescott Elementary School |
30 | — | |
|
Middle School
Maple School |
30 | Not in DB | |
|
High School
Glenbrook North High School |
225 | Not in DB | |
Property History
| DATE: | EVENT: | PRICE: | SOURCE: |
|---|---|---|---|
| 18 Sep, 2020 | Sold | $335,000 | MRED MLS |
| 8 Aug, 2020 | Under contract | $369,000 | MRED MLS |
| — | Last price change | $377,000 | MRED MLS |
| 23 Jan, 2020 | Listed for sale | $400,000 | MRED MLS |
| 30 Sep, 2022 | Sold | $1,510,000 | MRED MLS |
| 14 Feb, 2022 | Under contract | $1,499,000 | MRED MLS |
| 1 Sep, 2021 | Listed for sale | $1,499,000 | MRED MLS |
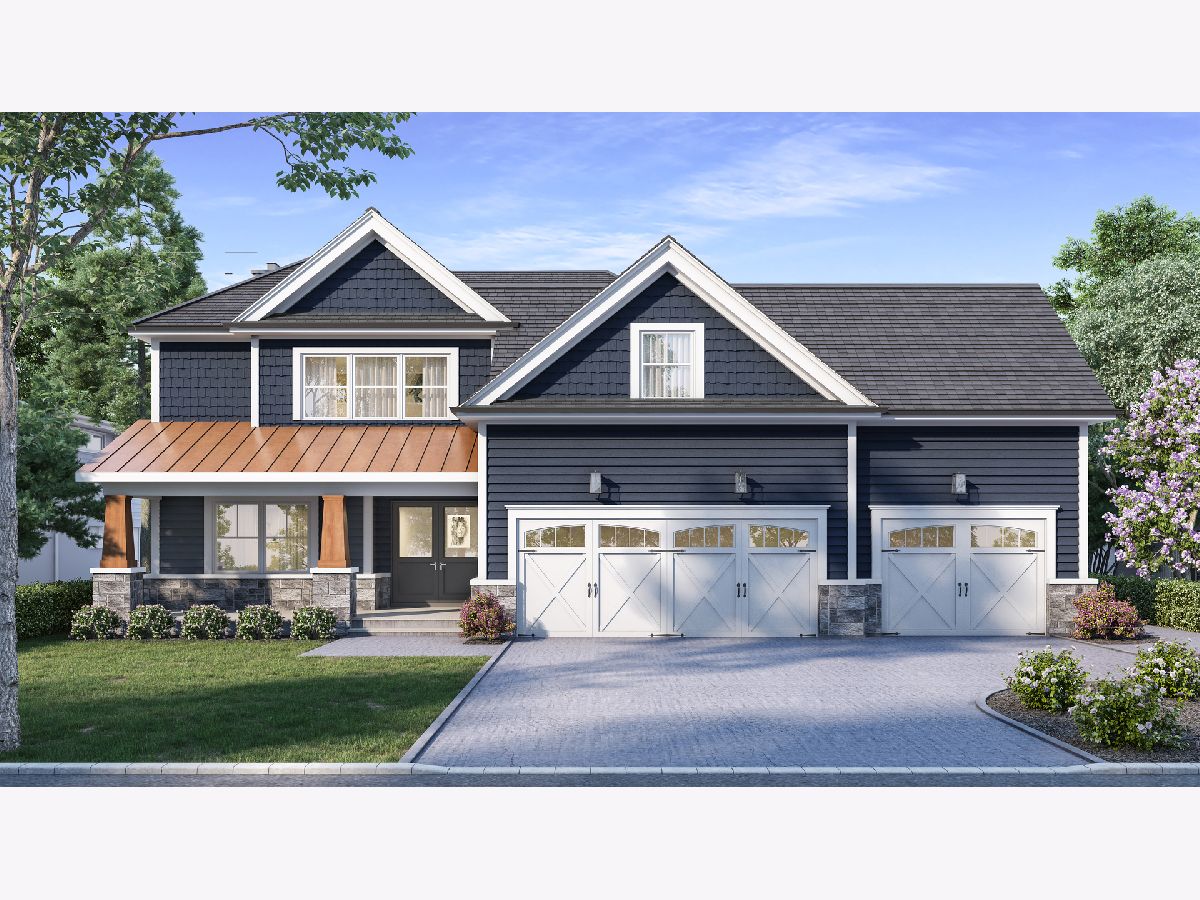
Room Specifics
Total Bedrooms: 6
Bedrooms Above Ground: 5
Bedrooms Below Ground: 1
Dimensions: —
Floor Type: —
Dimensions: —
Floor Type: —
Dimensions: —
Floor Type: —
Dimensions: —
Floor Type: —
Dimensions: —
Floor Type: —
Full Bathrooms: 6
Bathroom Amenities: Separate Shower,Double Sink,Full Body Spray Shower,Soaking Tub
Bathroom in Basement: 1
Rooms: —
Basement Description: Finished
Other Specifics
| 3 | |
| — | |
| Asphalt | |
| — | |
| — | |
| 79X131X79X130 | |
| — | |
| — | |
| — | |
| — | |
| Not in DB | |
| — | |
| — | |
| — | |
| — |
Tax History
| Year | Property Taxes |
|---|---|
| 2020 | $8,693 |
Contact Agent
Nearby Similar Homes
Nearby Sold Comparables
Contact Agent
Listing Provided By
@properties Christie's International Real Estate


