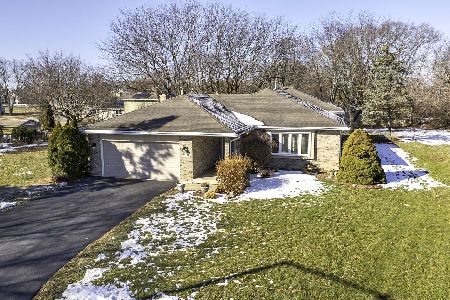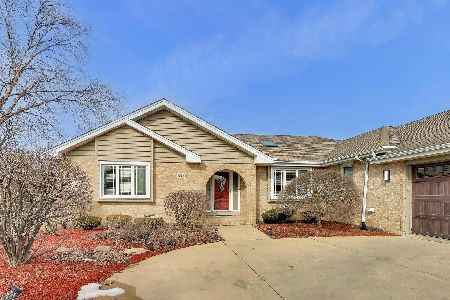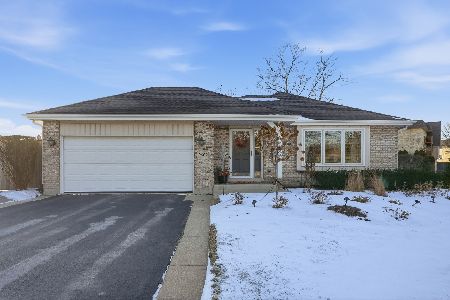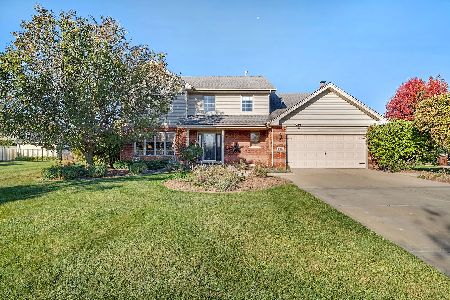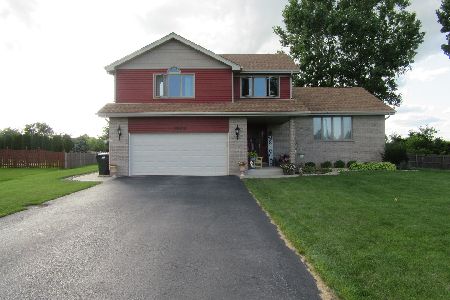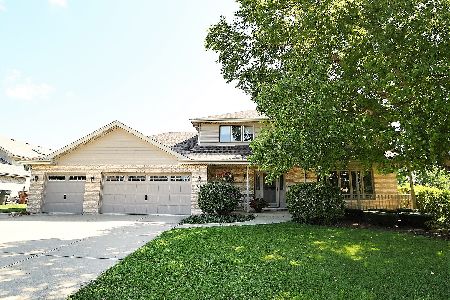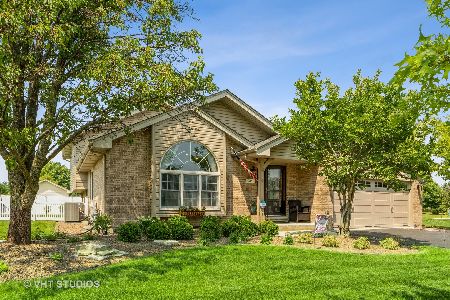19321 Emerald Court, Mokena, Illinois 60448
$401,000
|
Sold
|
|
| Status: | Closed |
| Sqft: | 3,000 |
| Cost/Sqft: | $132 |
| Beds: | 4 |
| Baths: | 4 |
| Year Built: | 1999 |
| Property Taxes: | $9,077 |
| Days On Market: | 2066 |
| Lot Size: | 0,42 |
Description
Original owners downsizing from this custom built 2-story on a quiet cul de sac in Mokena. Expanded during construction, the rooms are generous with space in all the right places- a wide open two story foyer greets you. Use the front room as either a sitting room or formal dining room. Huge kitchen with ample counter space, stainless steel appliances, great dinette space that can accomodate a very large kitchen table. The kitchen area is open to the family room which boasts a lovely brick fireplace and hardwood floors. Main level laundry with convenient laundry chute and another flex room can be playroom, office or mudroom. 4 bedrooms on the 2nd floor are all spacious, three of which have walk-in closets. The master suite has a walk-in closet and master bath has double sinks, soaker tub, separate shower and tray ceiling. Full basement with extra high ceilings is tastefully finished with recreation room, bar game room and full bath with steam shower. Sit back & relax in your almost half acre yard on your new stamped concrete patio or if you prefer, the inviting front porch is a great choice too. Meticulously maintained and updated for years of carefree living. Roof, furnace, air, garage doors and openers and the patio were all replaced in 2018.
Property Specifics
| Single Family | |
| — | |
| — | |
| 1999 | |
| Full | |
| — | |
| No | |
| 0.42 |
| Will | |
| Emerald Estates | |
| — / Not Applicable | |
| None | |
| Lake Michigan,Public | |
| Public Sewer | |
| 10765831 | |
| 1909091070080000 |
Nearby Schools
| NAME: | DISTRICT: | DISTANCE: | |
|---|---|---|---|
|
High School
Lincoln-way Central High School |
210 | Not in DB | |
Property History
| DATE: | EVENT: | PRICE: | SOURCE: |
|---|---|---|---|
| 7 Aug, 2020 | Sold | $401,000 | MRED MLS |
| 3 Jul, 2020 | Under contract | $395,000 | MRED MLS |
| 1 Jul, 2020 | Listed for sale | $395,000 | MRED MLS |
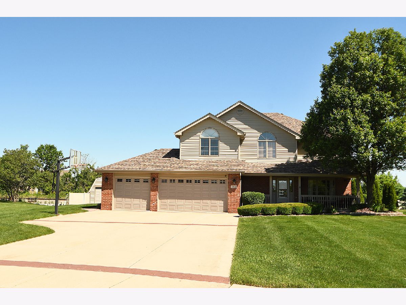
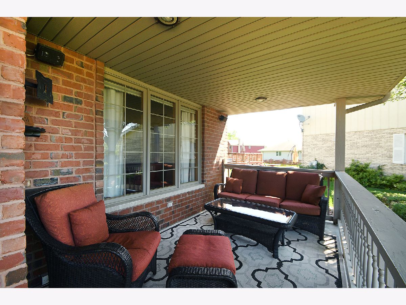
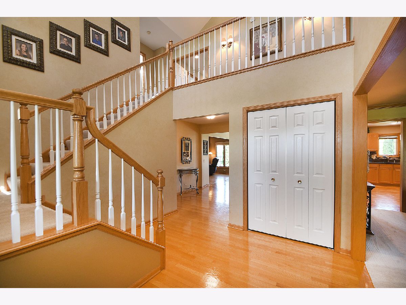
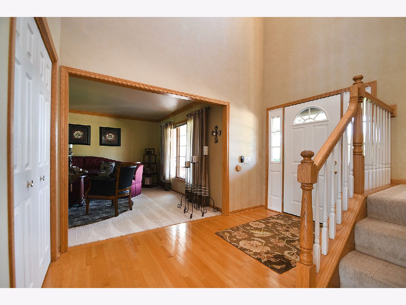
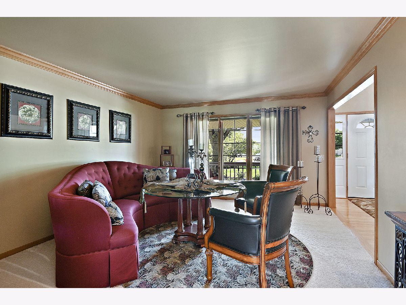
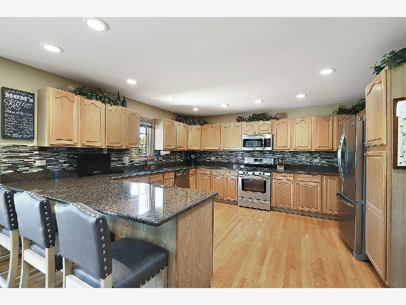
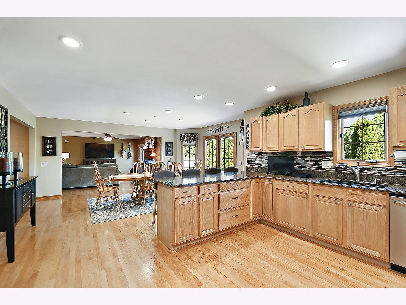
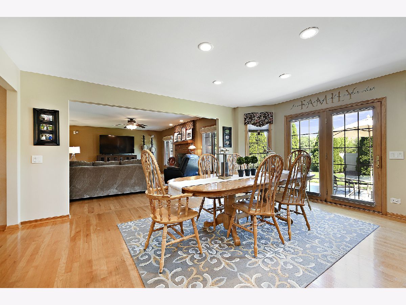
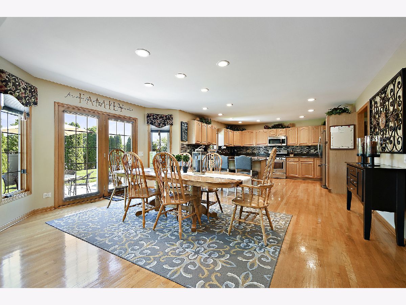
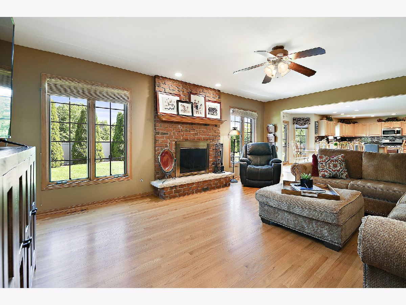
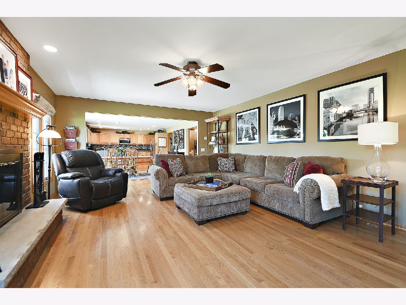
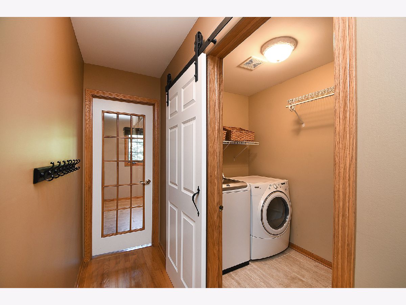
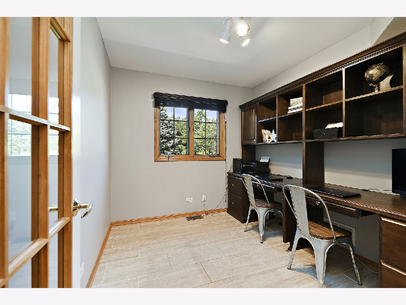
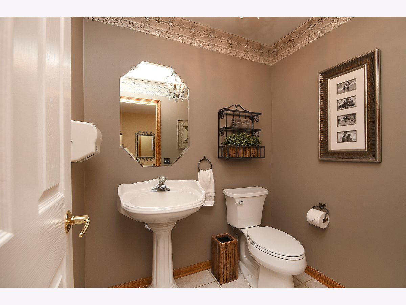
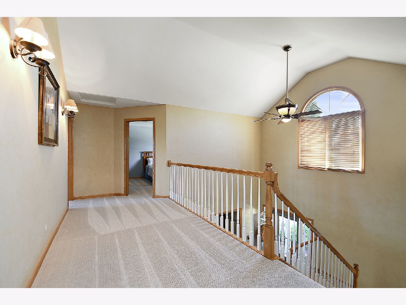
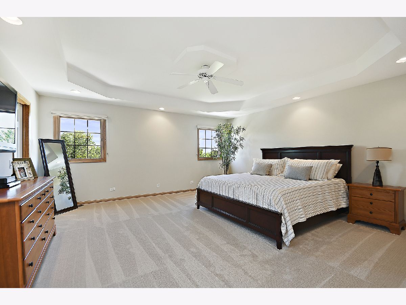
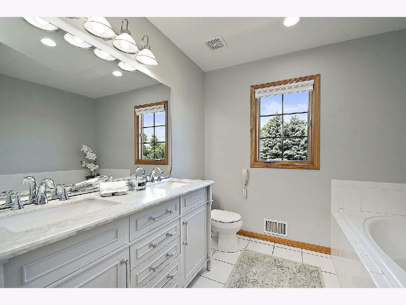
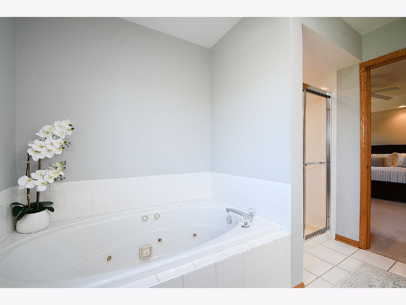
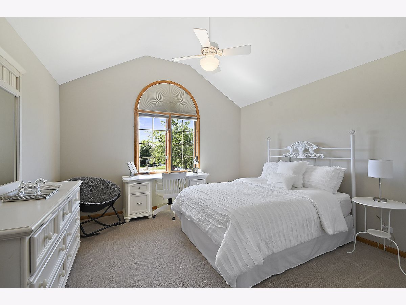
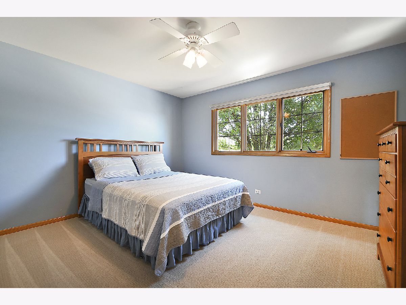
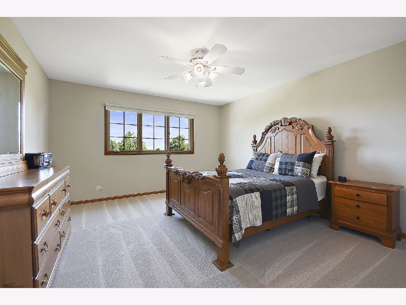
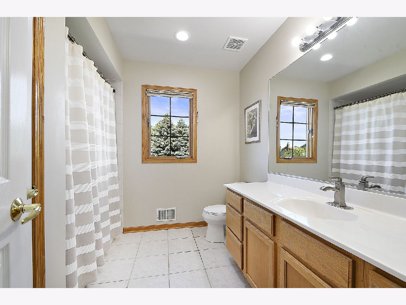
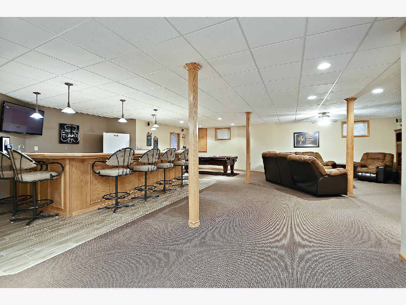
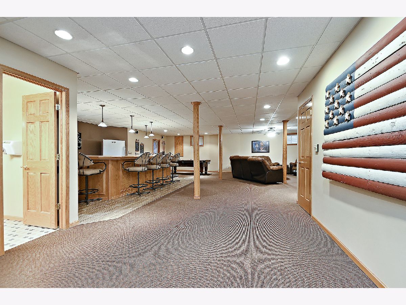
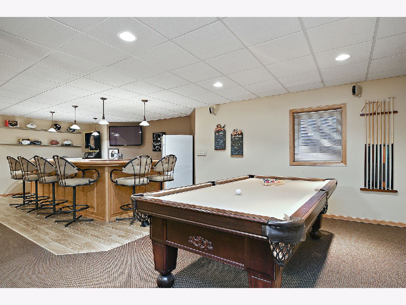
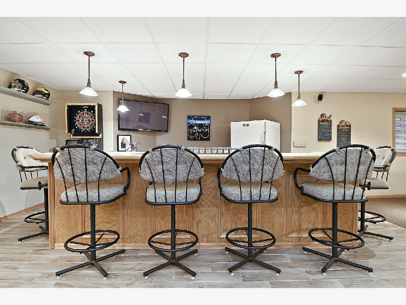
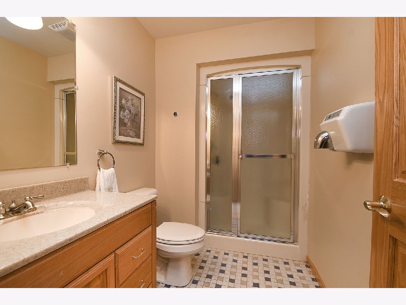
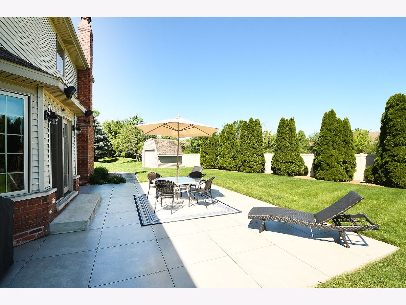
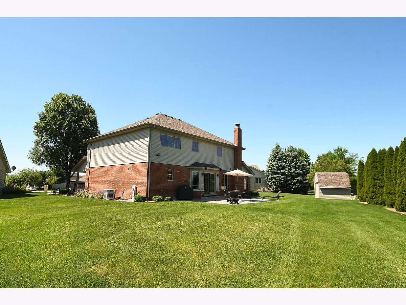
Room Specifics
Total Bedrooms: 4
Bedrooms Above Ground: 4
Bedrooms Below Ground: 0
Dimensions: —
Floor Type: Carpet
Dimensions: —
Floor Type: Carpet
Dimensions: —
Floor Type: Carpet
Full Bathrooms: 4
Bathroom Amenities: Whirlpool,Separate Shower,Double Sink
Bathroom in Basement: 1
Rooms: Recreation Room,Office,Eating Area,Game Room
Basement Description: Finished,Egress Window
Other Specifics
| 3 | |
| Concrete Perimeter | |
| Concrete | |
| Patio, Porch, Stamped Concrete Patio, Storms/Screens | |
| Cul-De-Sac | |
| 49X212X182X148 | |
| — | |
| Full | |
| Bar-Wet, Hardwood Floors, First Floor Laundry, Walk-In Closet(s) | |
| Range, Microwave, Dishwasher, Refrigerator, Washer, Dryer, Stainless Steel Appliance(s) | |
| Not in DB | |
| Park, Lake, Curbs, Sidewalks, Street Lights, Street Paved | |
| — | |
| — | |
| Wood Burning, Attached Fireplace Doors/Screen |
Tax History
| Year | Property Taxes |
|---|---|
| 2020 | $9,077 |
Contact Agent
Nearby Similar Homes
Nearby Sold Comparables
Contact Agent
Listing Provided By
Century 21 Affiliated

