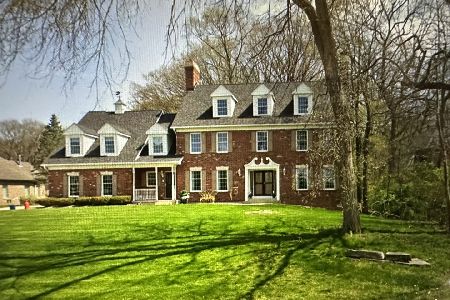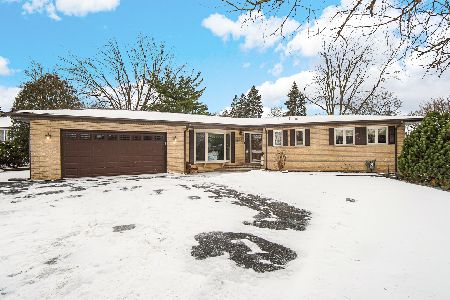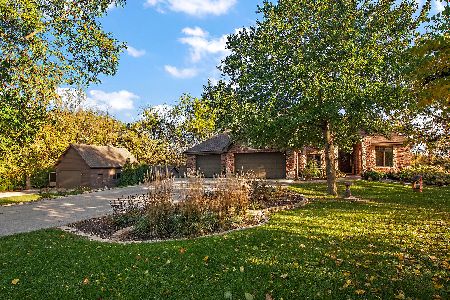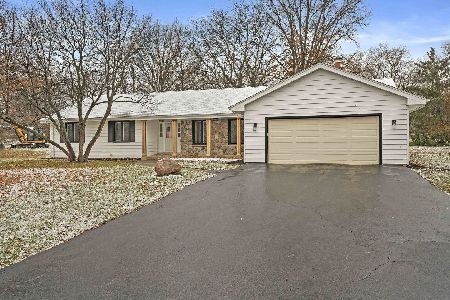19325 Parker Road, Mokena, Illinois 60448
$740,000
|
Sold
|
|
| Status: | Closed |
| Sqft: | 4,000 |
| Cost/Sqft: | $193 |
| Beds: | 3 |
| Baths: | 4 |
| Year Built: | 1996 |
| Property Taxes: | $12,192 |
| Days On Market: | 2804 |
| Lot Size: | 2,50 |
Description
Incredibly rare opportunity to own a gorgeous brick home on almost 3 acres in Mokena. Owners have kept the property immaculate, and have put over $1M into customizing this home. Main floor master suite with whirlpool tub and granite shower, custom walk in closet. The kitchen is an entertainer's dream with Viking cook top stove, Viking double oven, butler area, granite counters and travertine floors. Hard maple stairways/rails, custom window treatments, solid hardwood doors. Large "Azek" deck, with a heated/air-conditioned Gazebo provide ample space for outdoor entertaining; professional landscaping with LED lighting throughout, underground sprinklers, irrigation system. 3 car heated attached garage finished with industrial epoxy flooring; 30x40 heated workshop/barn. 2 horses allowed per Will Co Zoning. Entire home built to work remotely, from back up whole house generator, to nest control. Finished basement with garage entrance for related living. Furnished option available
Property Specifics
| Single Family | |
| — | |
| Traditional | |
| 1996 | |
| Partial | |
| — | |
| No | |
| 2.5 |
| Will | |
| — | |
| 0 / Not Applicable | |
| None | |
| Private Well | |
| Septic-Mechanical | |
| 09996155 | |
| 1508111000410000 |
Property History
| DATE: | EVENT: | PRICE: | SOURCE: |
|---|---|---|---|
| 20 Sep, 2018 | Sold | $740,000 | MRED MLS |
| 13 Aug, 2018 | Under contract | $770,000 | MRED MLS |
| 24 Jun, 2018 | Listed for sale | $770,000 | MRED MLS |
Room Specifics
Total Bedrooms: 4
Bedrooms Above Ground: 3
Bedrooms Below Ground: 1
Dimensions: —
Floor Type: Carpet
Dimensions: —
Floor Type: Carpet
Dimensions: —
Floor Type: Carpet
Full Bathrooms: 4
Bathroom Amenities: Whirlpool,Separate Shower,Double Sink,Full Body Spray Shower
Bathroom in Basement: 1
Rooms: Heated Sun Room,Eating Area,Utility Room-1st Floor,Exercise Room,Eating Area
Basement Description: Finished,Crawl
Other Specifics
| 3 | |
| — | |
| Concrete | |
| Deck, Porch, Gazebo | |
| Horses Allowed,Landscaped | |
| 413X263 | |
| Pull Down Stair | |
| Full | |
| Vaulted/Cathedral Ceilings, Skylight(s), Bar-Wet, First Floor Bedroom, In-Law Arrangement, First Floor Laundry | |
| Double Oven, Microwave, Dishwasher, High End Refrigerator, Bar Fridge, Washer, Dryer, Stainless Steel Appliance(s), Cooktop, Built-In Oven | |
| Not in DB | |
| Street Paved | |
| — | |
| — | |
| Gas Log |
Tax History
| Year | Property Taxes |
|---|---|
| 2018 | $12,192 |
Contact Agent
Nearby Similar Homes
Nearby Sold Comparables
Contact Agent
Listing Provided By
Coldwell Banker The Real Estate Group







