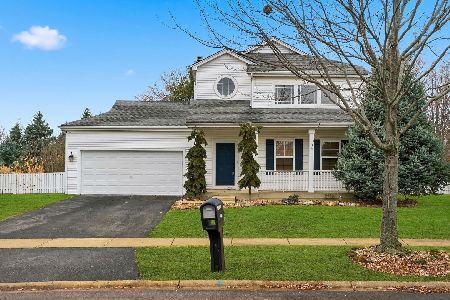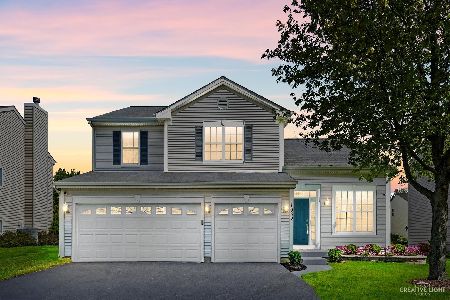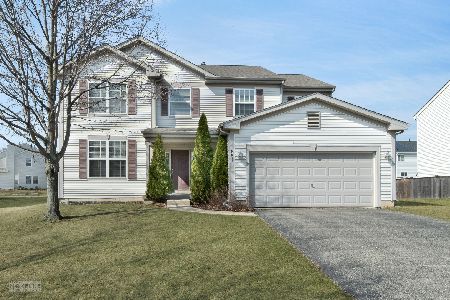1933 Bluemist Drive, Aurora, Illinois 60504
$264,500
|
Sold
|
|
| Status: | Closed |
| Sqft: | 3,100 |
| Cost/Sqft: | $94 |
| Beds: | 4 |
| Baths: | 4 |
| Year Built: | 2005 |
| Property Taxes: | $6,428 |
| Days On Market: | 6000 |
| Lot Size: | 0,00 |
Description
Gorgeous home right in Oakhurst's backyard! With over 3100 square feet, this home truly has it all! Beautifully decorated, arched doorways,hardwood floors, sunroom/brkfst nook off kitchen & 1st floor den/library. 4 bedrooms PLUS a loft and 3 1/2 bathrooms! 3 full bathrooms upstairs, with a Jack & Jill bathrm between bedrooms! finished basement is perfect for entertaining! Private yard backs to the nursery!
Property Specifics
| Single Family | |
| — | |
| — | |
| 2005 | |
| Partial | |
| VIRTUOSO | |
| No | |
| 0 |
| Kane | |
| Natures Glen | |
| 225 / Annual | |
| Other | |
| Public | |
| Public Sewer | |
| 07301352 | |
| 1525481001 |
Nearby Schools
| NAME: | DISTRICT: | DISTANCE: | |
|---|---|---|---|
|
Grade School
Olney C Allen Elementary School |
131 | — | |
|
Middle School
Henry W Cowherd Middle School |
131 | Not in DB | |
|
High School
East High School |
131 | Not in DB | |
Property History
| DATE: | EVENT: | PRICE: | SOURCE: |
|---|---|---|---|
| 9 Nov, 2007 | Sold | $310,000 | MRED MLS |
| 17 Oct, 2007 | Under contract | $319,900 | MRED MLS |
| — | Last price change | $338,900 | MRED MLS |
| 6 Aug, 2007 | Listed for sale | $338,900 | MRED MLS |
| 30 Nov, 2009 | Sold | $264,500 | MRED MLS |
| 7 Oct, 2009 | Under contract | $289,900 | MRED MLS |
| — | Last price change | $299,900 | MRED MLS |
| 17 Aug, 2009 | Listed for sale | $299,900 | MRED MLS |
| 2 Oct, 2013 | Sold | $200,150 | MRED MLS |
| 19 Feb, 2013 | Under contract | $195,000 | MRED MLS |
| — | Last price change | $185,000 | MRED MLS |
| 1 Feb, 2013 | Listed for sale | $185,000 | MRED MLS |
Room Specifics
Total Bedrooms: 4
Bedrooms Above Ground: 4
Bedrooms Below Ground: 0
Dimensions: —
Floor Type: Carpet
Dimensions: —
Floor Type: Carpet
Dimensions: —
Floor Type: Carpet
Full Bathrooms: 4
Bathroom Amenities: —
Bathroom in Basement: 0
Rooms: Den,Loft,Recreation Room,Sun Room,Utility Room-1st Floor
Basement Description: Finished
Other Specifics
| 2 | |
| Concrete Perimeter | |
| Asphalt | |
| — | |
| Corner Lot | |
| 71 X 127 | |
| Full,Unfinished | |
| Full | |
| — | |
| Range, Dishwasher, Refrigerator, Washer, Dryer, Disposal | |
| Not in DB | |
| Sidewalks, Street Lights, Street Paved | |
| — | |
| — | |
| — |
Tax History
| Year | Property Taxes |
|---|---|
| 2007 | $6,000 |
| 2009 | $6,428 |
| 2013 | $7,257 |
Contact Agent
Nearby Similar Homes
Nearby Sold Comparables
Contact Agent
Listing Provided By
Realstar Realty, Inc









