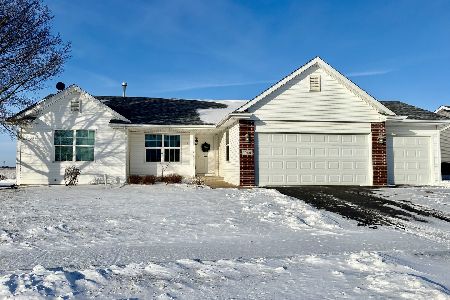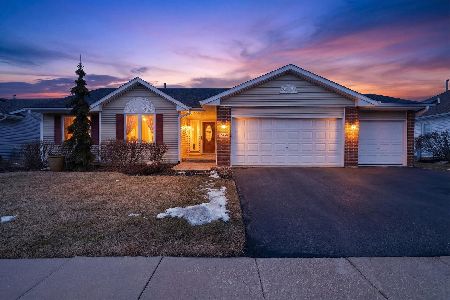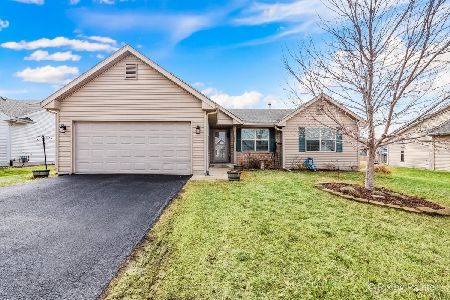1933 Burnett Drive, Belvidere, Illinois 61008
$192,850
|
Sold
|
|
| Status: | Closed |
| Sqft: | 1,800 |
| Cost/Sqft: | $106 |
| Beds: | 3 |
| Baths: | 2 |
| Year Built: | 2015 |
| Property Taxes: | $685 |
| Days On Market: | 3776 |
| Lot Size: | 0,00 |
Description
OPEN CONCEPT SPLIT BEDROOM GREAT ROOM PLAN WITH 9' CEILINGS! NEW CONSTRUCTION! KITCHEN WITH BREAKFAST BAR AND GRANITE COUNTER TOP WITH RANGE, DISHWASHER, AND MICROWAVE. MASTER BEDROOM WITH WALK IN CLOSET AND PRIVATE BATH WITH DOUBLE BOWL SINK. 1ST FLOOR LAUNDRY. FULL BASEMENT. ENERGY EFFICIENT WITH LOW E GLASS. BLACKTOP DRIVE AND YARD. AGENT OWNED
Property Specifics
| Single Family | |
| — | |
| — | |
| 2015 | |
| Full | |
| — | |
| No | |
| — |
| Boone | |
| — | |
| 40 / Annual | |
| None | |
| Public | |
| Public Sewer | |
| 09063508 | |
| 0522276013 |
Property History
| DATE: | EVENT: | PRICE: | SOURCE: |
|---|---|---|---|
| 9 Sep, 2016 | Sold | $192,850 | MRED MLS |
| 4 Aug, 2016 | Under contract | $189,900 | MRED MLS |
| 14 Oct, 2015 | Listed for sale | $189,900 | MRED MLS |
Room Specifics
Total Bedrooms: 3
Bedrooms Above Ground: 3
Bedrooms Below Ground: 0
Dimensions: —
Floor Type: —
Dimensions: —
Floor Type: —
Full Bathrooms: 2
Bathroom Amenities: —
Bathroom in Basement: 0
Rooms: No additional rooms
Basement Description: Unfinished
Other Specifics
| 3 | |
| — | |
| Asphalt | |
| — | |
| — | |
| 76 133 76 133 | |
| — | |
| Full | |
| — | |
| — | |
| Not in DB | |
| — | |
| — | |
| — | |
| — |
Tax History
| Year | Property Taxes |
|---|---|
| 2016 | $685 |
Contact Agent
Nearby Similar Homes
Nearby Sold Comparables
Contact Agent
Listing Provided By
Key Realty Inc






