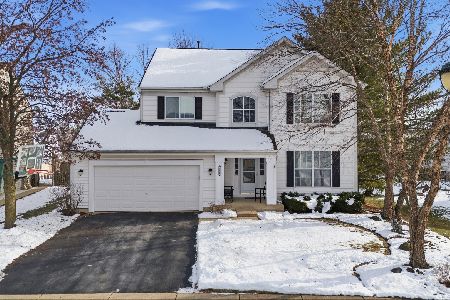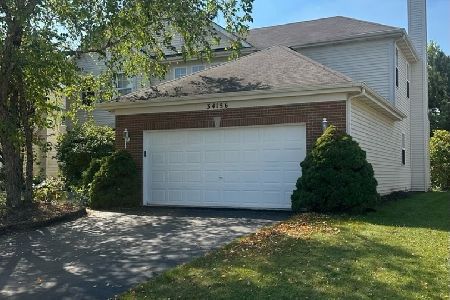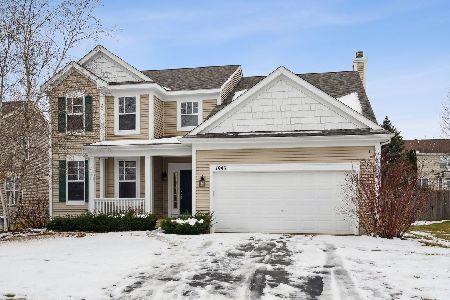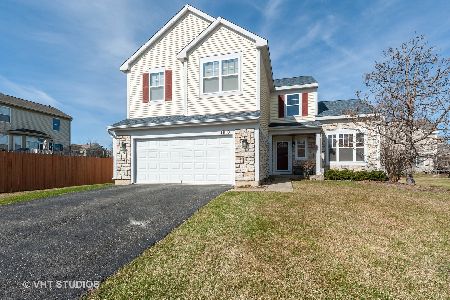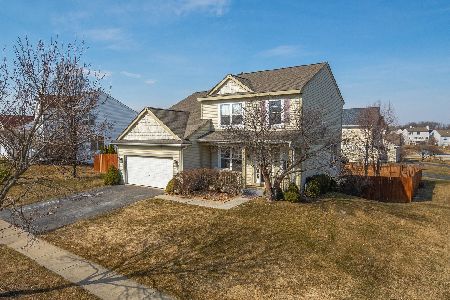1933 Lily Lane, Round Lake, Illinois 60073
$286,000
|
Sold
|
|
| Status: | Closed |
| Sqft: | 2,310 |
| Cost/Sqft: | $121 |
| Beds: | 3 |
| Baths: | 3 |
| Year Built: | 1999 |
| Property Taxes: | $8,165 |
| Days On Market: | 1927 |
| Lot Size: | 0,22 |
Description
Come Checkout This Beautiful, Well Maintained Home In Valley Lakes! The 2 Story Cypress Model Features a Great Open Floor Concept. Come In the Front and the Large Foyer Welcomes You Into the Formal Living Room to Your Left. Take a Walk and Checkout the Huge Family Room That Features a Gas Fireplace and Hardwood Floors. Look Straight Ahead and You'll See the Large, Updated Kitchen That Features Custom Cabinets, Granite Countertops, and High End Stainless Steel Appliances. To Your Right Is a Large Den, Directly Off The Kitchen. This Is a Perfect Spot If You Are Working From Home These Days. Open The Sliding Glass Door Off The Kitchen and Walkout to The Huge Concrete Patio; Perfect For Entertaining. The Backyard Is Completely Fenced In and Has a Custom Playset For The Little Ones. Now Head Upstairs to The Master Bedroom That Has Tall, Vaulted Ceilings. The Current Owner Turned the Fourth Bedroom Into a Huge Walk-in Closet. This Space Could Be Turned Back Into a Fourth Bedroom If needed Or Could Be Used as a Sitting Area. The Master Bathroom Is Huge and Features a Double Sink, Jacuzzi Tub, Walk-in Shower and Another Walk-in Closet. There are Two Additional Bedrooms Upstairs Along With Another Full Bath and Laundry Room. Head Back Down To The Finished Basement That Has Brand New Carpet and a Huge Rec Room. There Is a Bonus Room Down There That Could Be Used as Another Bedroom or Workout Area. There Is Also Plumbing in The Basement That Is Ready For an Additional Bathroom. This House Also Features Hardwood/Tile Floors, Vaulted Ceilings, Neutral Paint, High-End Blinds/Curtains, 200amp Service, and a Large 2 Car Garage. Schedule a Showing Before It's Gone!
Property Specifics
| Single Family | |
| — | |
| American 4-Sq. | |
| 1999 | |
| Full | |
| CYPRESS | |
| No | |
| 0.22 |
| Lake | |
| Valley Lakes | |
| 335 / Annual | |
| Insurance | |
| Public | |
| Public Sewer | |
| 10902524 | |
| 05252020060000 |
Nearby Schools
| NAME: | DISTRICT: | DISTANCE: | |
|---|---|---|---|
|
Grade School
Big Hollow School |
38 | — | |
|
High School
Grant Community High School |
124 | Not in DB | |
Property History
| DATE: | EVENT: | PRICE: | SOURCE: |
|---|---|---|---|
| 25 Nov, 2020 | Sold | $286,000 | MRED MLS |
| 12 Oct, 2020 | Under contract | $279,000 | MRED MLS |
| 12 Oct, 2020 | Listed for sale | $279,000 | MRED MLS |
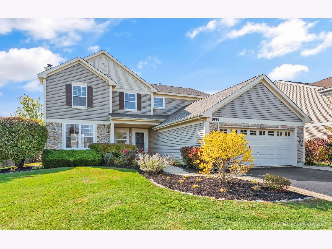
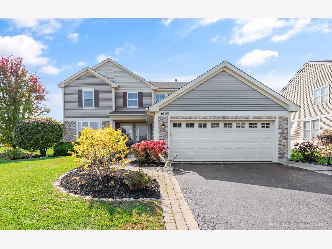
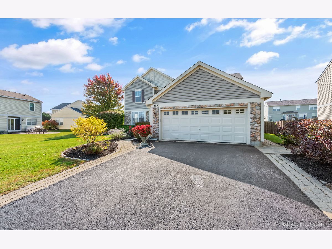
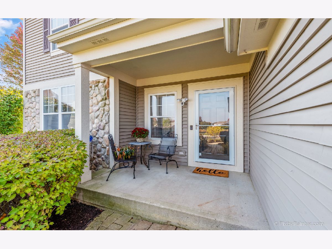
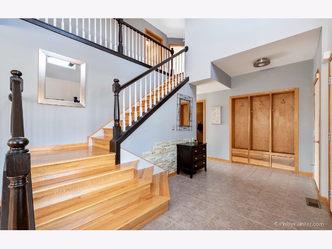
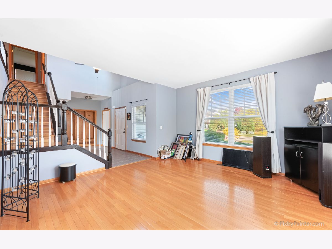
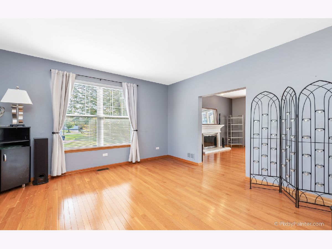
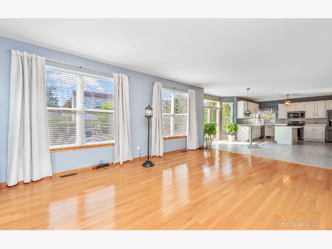
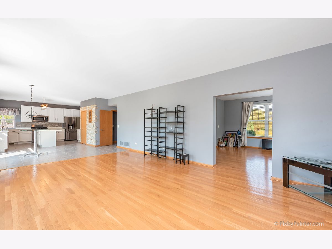
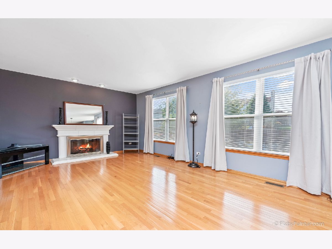
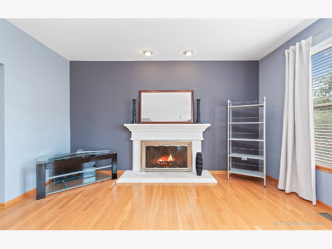
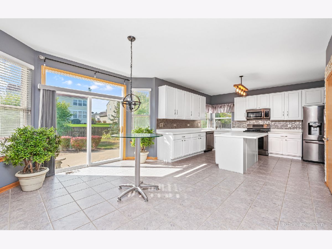
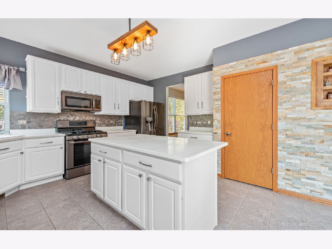
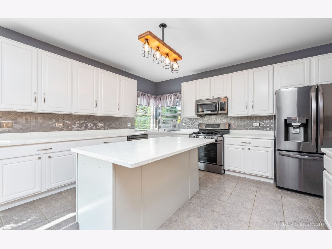
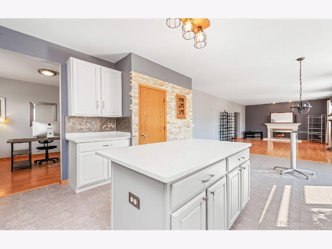
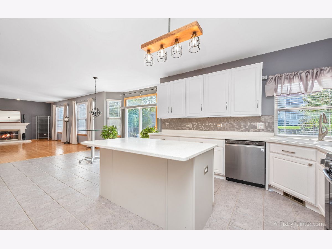
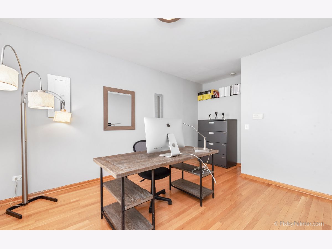
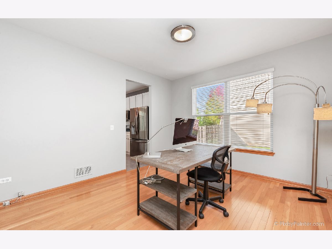
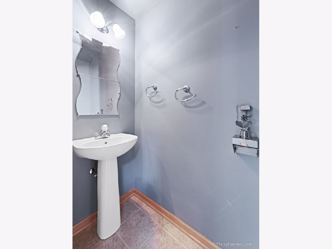
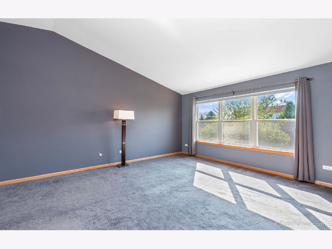
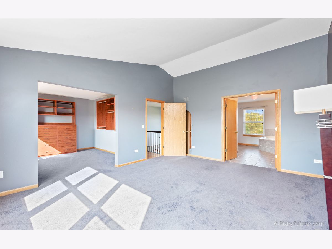
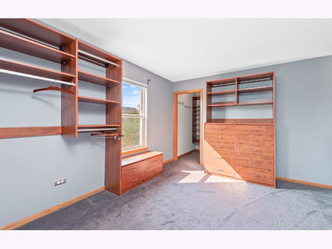
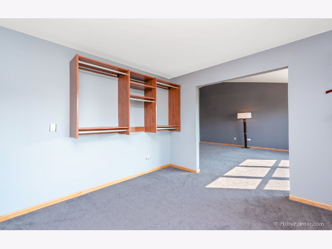
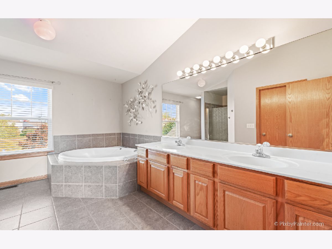
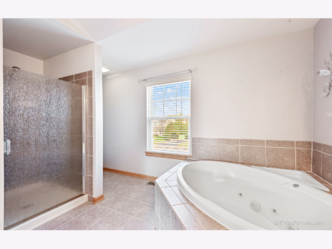
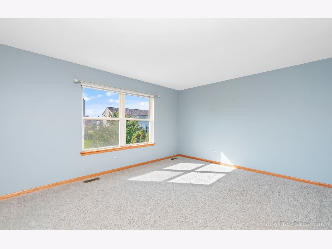
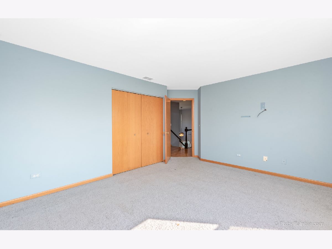
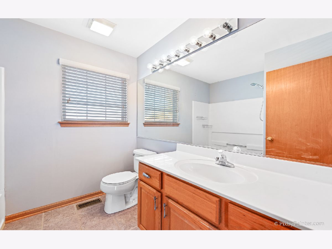
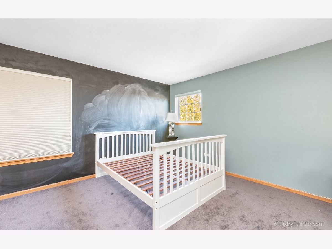
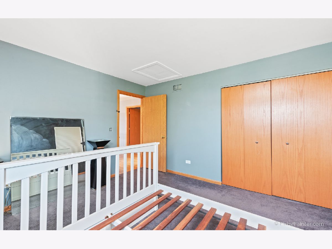
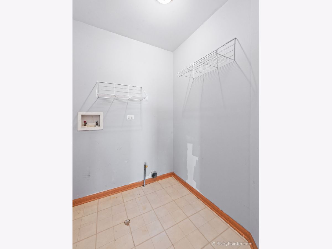
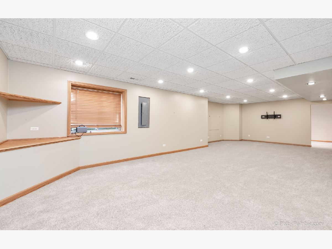
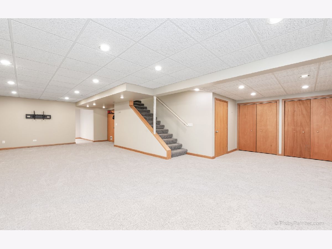
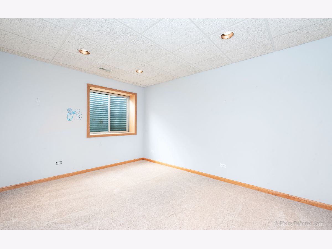
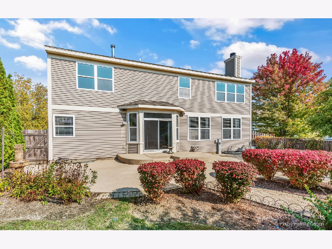
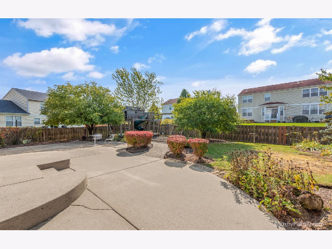
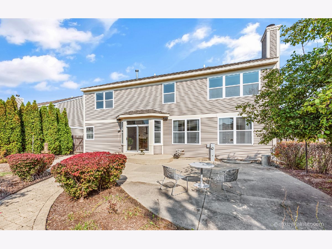
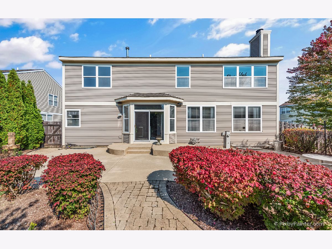
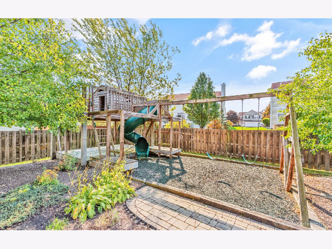
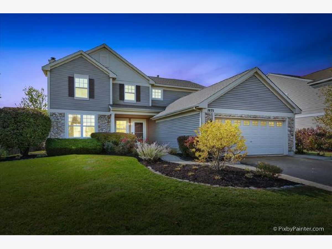
Room Specifics
Total Bedrooms: 3
Bedrooms Above Ground: 3
Bedrooms Below Ground: 0
Dimensions: —
Floor Type: Carpet
Dimensions: —
Floor Type: Carpet
Full Bathrooms: 3
Bathroom Amenities: Whirlpool,Separate Shower,Double Sink
Bathroom in Basement: 0
Rooms: Den,Bonus Room,Recreation Room,Foyer,Utility Room-Lower Level,Walk In Closet
Basement Description: Finished
Other Specifics
| 2 | |
| Concrete Perimeter | |
| Asphalt | |
| Patio, Porch, Storms/Screens | |
| Fenced Yard,Sidewalks,Streetlights,Wood Fence | |
| 81X130X135X155 | |
| — | |
| Full | |
| Vaulted/Cathedral Ceilings, Skylight(s) | |
| Range, Microwave, Dishwasher, Refrigerator, High End Refrigerator, Freezer, Stainless Steel Appliance(s), Cooktop, Range Hood, Front Controls on Range/Cooktop, Gas Cooktop, Gas Oven | |
| Not in DB | |
| Park, Lake, Curbs, Sidewalks, Street Lights, Street Paved | |
| — | |
| — | |
| Gas Starter |
Tax History
| Year | Property Taxes |
|---|---|
| 2020 | $8,165 |
Contact Agent
Nearby Similar Homes
Nearby Sold Comparables
Contact Agent
Listing Provided By
CENTURY 21 Roberts & Andrews


