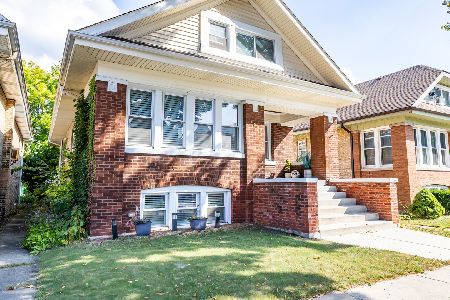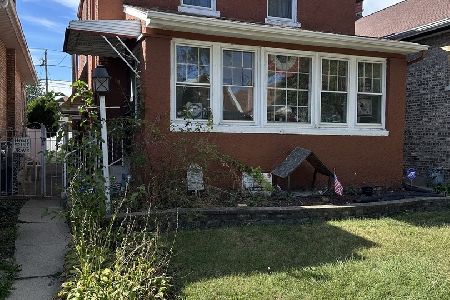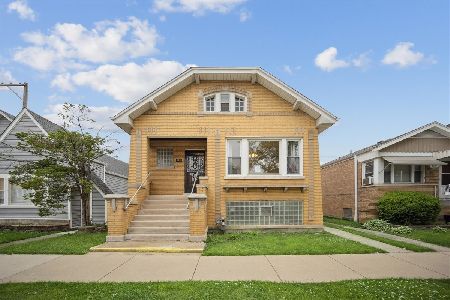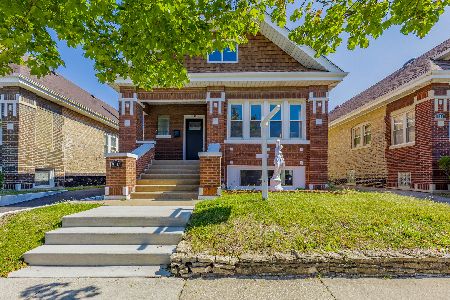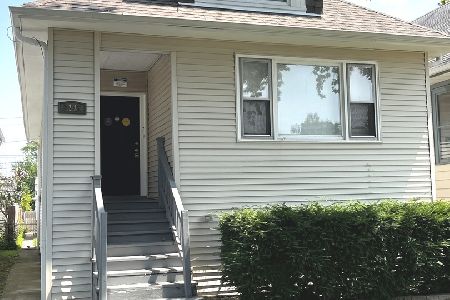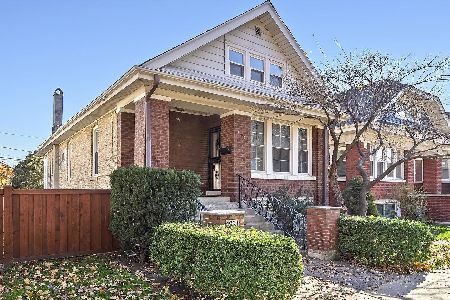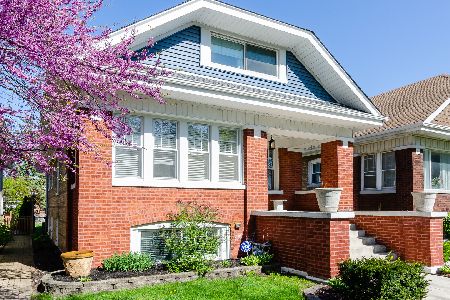1933 Ridgeland Avenue, Berwyn, Illinois 60402
$327,000
|
Sold
|
|
| Status: | Closed |
| Sqft: | 2,000 |
| Cost/Sqft: | $165 |
| Beds: | 4 |
| Baths: | 3 |
| Year Built: | 1921 |
| Property Taxes: | $4,613 |
| Days On Market: | 2823 |
| Lot Size: | 0,10 |
Description
Exceptional renovation of this classic brick bungalow, with attention to every detail. This quality renovation was completed in 2017 and included new electric, plumbing, windows, heating & a/c. The interior finishes are superior & include new oak flooring, generously sized bedrooms, 2 new marble tile bathrooms, open staircases to 2nd floor & basement, large 42" white cabinet kitchen with solid surface counter tops and stone back splash, finished basement with family room, bedroom, powder room and plenty of storage space. Quality stainless appliances in kitchen plus new Samsung washer & dryer. Kitchen opens to a mudroom and generous fully fenced backyard with a 2 car garage with party door. This home's flexible floor plan will accommodate all of your needs--you won't be disappointed.
Property Specifics
| Single Family | |
| — | |
| Bungalow | |
| 1921 | |
| Full | |
| — | |
| No | |
| 0.1 |
| Cook | |
| — | |
| 0 / Not Applicable | |
| None | |
| Lake Michigan,Public | |
| Public Sewer, Sewer-Storm | |
| 09861656 | |
| 16203210130000 |
Property History
| DATE: | EVENT: | PRICE: | SOURCE: |
|---|---|---|---|
| 20 May, 2016 | Sold | $145,000 | MRED MLS |
| 19 May, 2016 | Under contract | $129,000 | MRED MLS |
| 30 Apr, 2016 | Listed for sale | $129,000 | MRED MLS |
| 30 Mar, 2018 | Sold | $327,000 | MRED MLS |
| 8 Mar, 2018 | Under contract | $329,000 | MRED MLS |
| 20 Feb, 2018 | Listed for sale | $329,000 | MRED MLS |
| 2 Jun, 2023 | Sold | $400,000 | MRED MLS |
| 9 May, 2023 | Under contract | $400,000 | MRED MLS |
| 21 Apr, 2023 | Listed for sale | $400,000 | MRED MLS |
Room Specifics
Total Bedrooms: 5
Bedrooms Above Ground: 4
Bedrooms Below Ground: 1
Dimensions: —
Floor Type: Hardwood
Dimensions: —
Floor Type: Hardwood
Dimensions: —
Floor Type: Hardwood
Dimensions: —
Floor Type: —
Full Bathrooms: 3
Bathroom Amenities: —
Bathroom in Basement: 1
Rooms: Utility Room-Lower Level,Bonus Room,Bedroom 5,Sitting Room,Mud Room,Foyer
Basement Description: Finished
Other Specifics
| 2 | |
| Concrete Perimeter | |
| Off Alley | |
| — | |
| Fenced Yard | |
| 36 X 119 | |
| Finished | |
| None | |
| Hardwood Floors, First Floor Full Bath | |
| Range, Microwave, Dishwasher, Refrigerator, Washer, Dryer | |
| Not in DB | |
| Park | |
| — | |
| — | |
| — |
Tax History
| Year | Property Taxes |
|---|---|
| 2016 | $4,371 |
| 2018 | $4,613 |
| 2023 | $6,664 |
Contact Agent
Nearby Similar Homes
Nearby Sold Comparables
Contact Agent
Listing Provided By
RE/MAX In The Village

