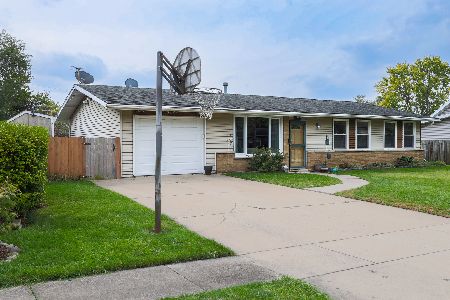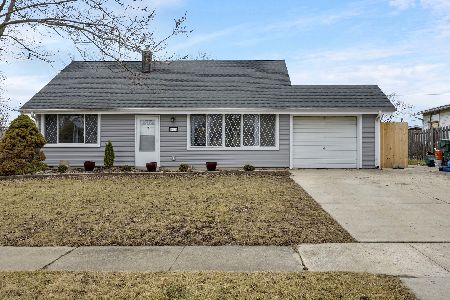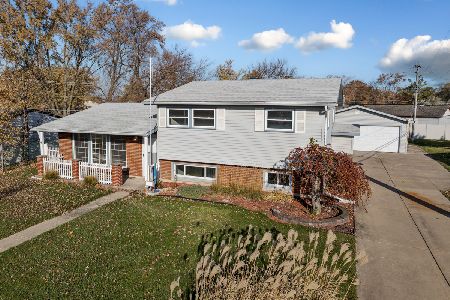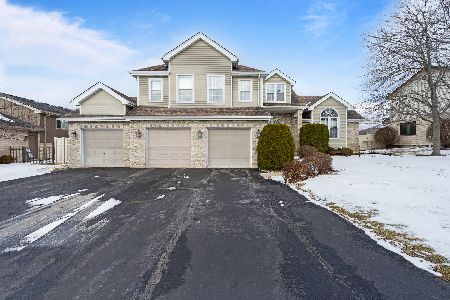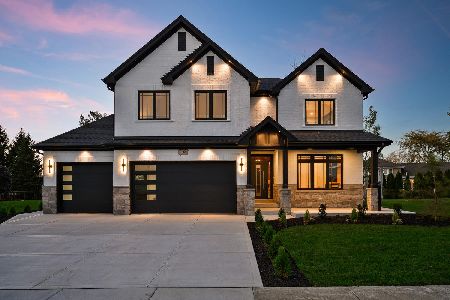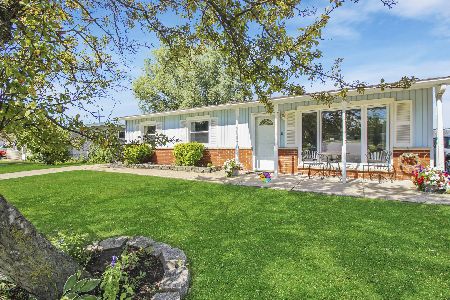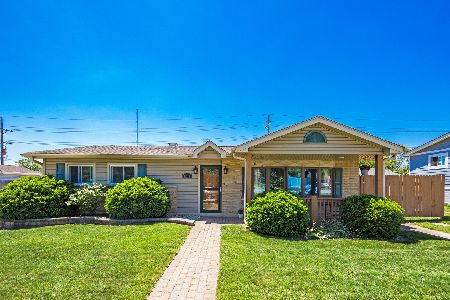19332 Beechnut Drive, Mokena, Illinois 60448
$149,000
|
Sold
|
|
| Status: | Closed |
| Sqft: | 1,300 |
| Cost/Sqft: | $123 |
| Beds: | 3 |
| Baths: | 1 |
| Year Built: | — |
| Property Taxes: | $4,155 |
| Days On Market: | 4725 |
| Lot Size: | 0,00 |
Description
Great updated 3 bedroom home with open living concept. Enjoy the large vaulted family room addition with wood burning fireplace open to the kitchen with breakfast bar. New SS refrigerator and newer appliances. Tons of cabinet space, updated bath, fresh paint and newer carpet,roof, vinyl windows and 6-panel doors thru-out. Private patio with new Hot Tub! Oversized 2.5 car garage plus 2nd driveway for RV. Home Warranty
Property Specifics
| Single Family | |
| — | |
| Ranch | |
| — | |
| None | |
| RANCH | |
| No | |
| 0 |
| Will | |
| Arbury Hills | |
| 0 / Not Applicable | |
| None | |
| Public | |
| Public Sewer | |
| 08297344 | |
| 091010300400000 |
Nearby Schools
| NAME: | DISTRICT: | DISTANCE: | |
|---|---|---|---|
|
High School
Lincoln-way North High School |
210 | Not in DB | |
Property History
| DATE: | EVENT: | PRICE: | SOURCE: |
|---|---|---|---|
| 7 May, 2007 | Sold | $185,000 | MRED MLS |
| 10 Apr, 2007 | Under contract | $185,000 | MRED MLS |
| — | Last price change | $195,500 | MRED MLS |
| 2 Mar, 2007 | Listed for sale | $207,500 | MRED MLS |
| 28 Sep, 2010 | Sold | $155,000 | MRED MLS |
| 30 Aug, 2010 | Under contract | $159,000 | MRED MLS |
| — | Last price change | $165,000 | MRED MLS |
| 21 Feb, 2010 | Listed for sale | $194,500 | MRED MLS |
| 7 Aug, 2013 | Sold | $149,000 | MRED MLS |
| 28 Jun, 2013 | Under contract | $159,900 | MRED MLS |
| — | Last price change | $167,900 | MRED MLS |
| 21 Mar, 2013 | Listed for sale | $169,900 | MRED MLS |
| 2 Sep, 2020 | Sold | $200,500 | MRED MLS |
| 27 Jul, 2020 | Under contract | $189,900 | MRED MLS |
| 14 Jul, 2020 | Listed for sale | $189,900 | MRED MLS |
Room Specifics
Total Bedrooms: 3
Bedrooms Above Ground: 3
Bedrooms Below Ground: 0
Dimensions: —
Floor Type: Carpet
Dimensions: —
Floor Type: Carpet
Full Bathrooms: 1
Bathroom Amenities: —
Bathroom in Basement: —
Rooms: Eating Area,Utility Room-1st Floor
Basement Description: None
Other Specifics
| 2.5 | |
| Concrete Perimeter | |
| Concrete,Side Drive | |
| Patio, Hot Tub | |
| Fenced Yard | |
| 72 X 110 | |
| Pull Down Stair | |
| None | |
| Vaulted/Cathedral Ceilings, Wood Laminate Floors, First Floor Bedroom, First Floor Laundry, First Floor Full Bath | |
| Range, Dishwasher, Refrigerator | |
| Not in DB | |
| Sidewalks, Street Lights, Street Paved | |
| — | |
| — | |
| — |
Tax History
| Year | Property Taxes |
|---|---|
| 2007 | $3,323 |
| 2010 | $3,810 |
| 2013 | $4,155 |
| 2020 | $4,948 |
Contact Agent
Nearby Similar Homes
Nearby Sold Comparables
Contact Agent
Listing Provided By
McColly Real Estate

