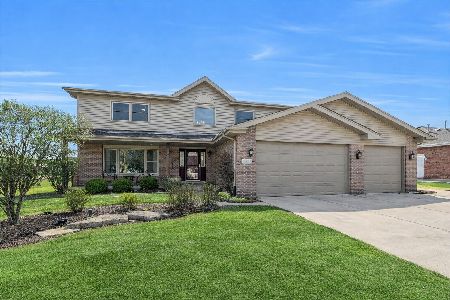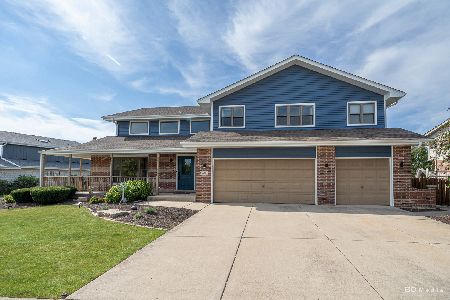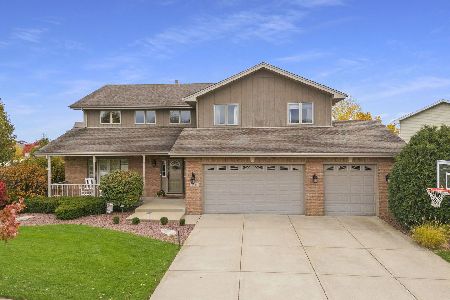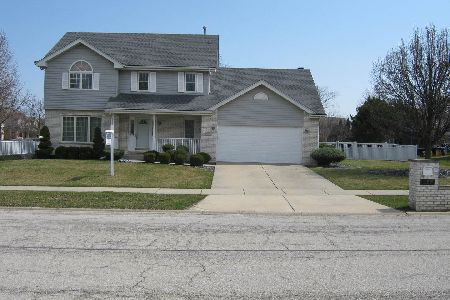19336 Newport Drive, Mokena, Illinois 60448
$425,000
|
Sold
|
|
| Status: | Closed |
| Sqft: | 2,800 |
| Cost/Sqft: | $154 |
| Beds: | 5 |
| Baths: | 4 |
| Year Built: | 2000 |
| Property Taxes: | $9,078 |
| Days On Market: | 1725 |
| Lot Size: | 0,30 |
Description
Beautiful 5 bedroom home now available in Tara Hills of Mokena!! Offering wonderful curb appeal; the exterior features professional landscaping, a covered front porch, and a great backyard with brick paver patio, retractable awning and ample space to play. Boasting 2800 square feet of immaculate living space; the interior hosts a two story foyer, formal living room/dining room, cozy family room with fireplace, and a well appointed kitchen. Featured in the kitchen are granite countertops, tile backsplash, a breakfast bar and dinette. To complete the main floor is a related living option which includes a full bathroom and a bedroom. On the second floor are 2 additional full bathrooms and 4 large bedrooms; including a master suite with a huge walk-in closet. For year round fun, the basement offers a recreation room, game room, serving bar, powder room and a kitchenette with laundry area. This well maintained home also has numerous updates that include the roof, gutters, and garage door. Only minutes from the Metra station, interstate access, shopping, and dining; you will want to make this one your forever home!!
Property Specifics
| Single Family | |
| — | |
| — | |
| 2000 | |
| Partial | |
| — | |
| No | |
| 0.3 |
| Will | |
| Tara Hills | |
| 0 / Not Applicable | |
| None | |
| Lake Michigan | |
| Public Sewer | |
| 11113892 | |
| 1909102020170000 |
Nearby Schools
| NAME: | DISTRICT: | DISTANCE: | |
|---|---|---|---|
|
High School
Lincoln-way East High School |
210 | Not in DB | |
Property History
| DATE: | EVENT: | PRICE: | SOURCE: |
|---|---|---|---|
| 10 Aug, 2021 | Sold | $425,000 | MRED MLS |
| 9 Jun, 2021 | Under contract | $429,900 | MRED MLS |
| 7 Jun, 2021 | Listed for sale | $429,900 | MRED MLS |
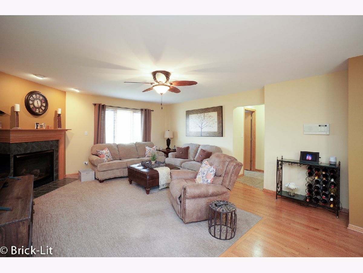
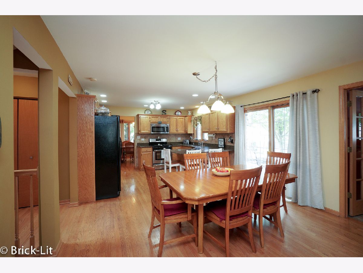
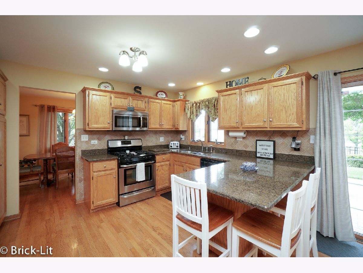
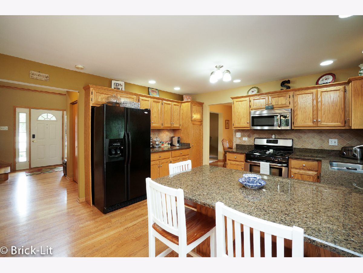
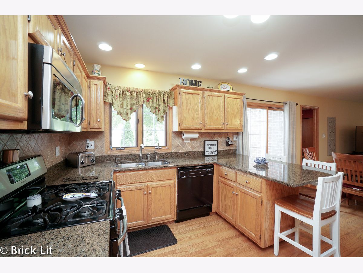
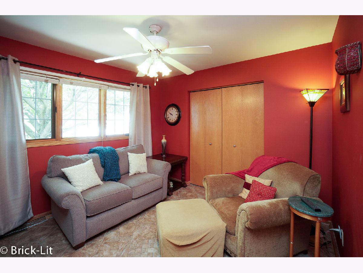
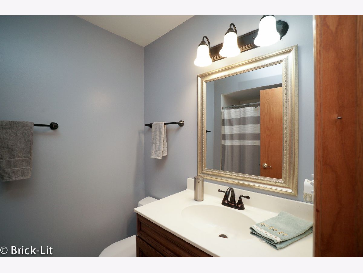
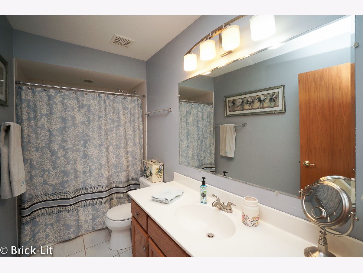
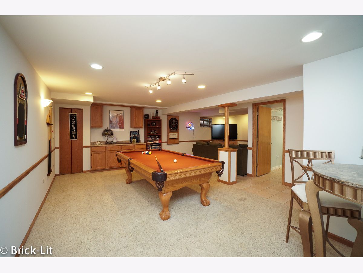
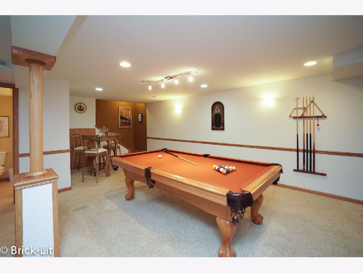
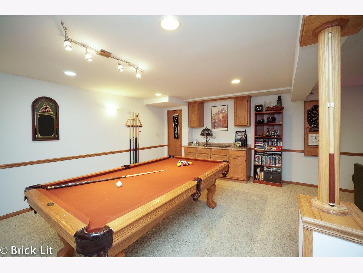
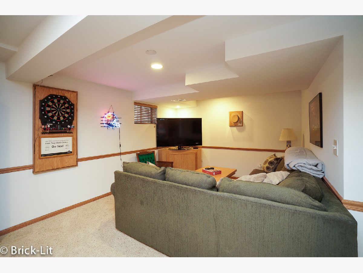
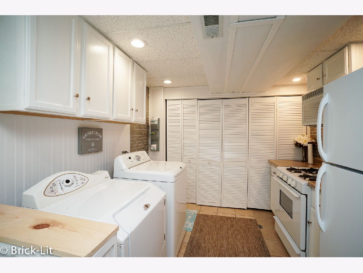
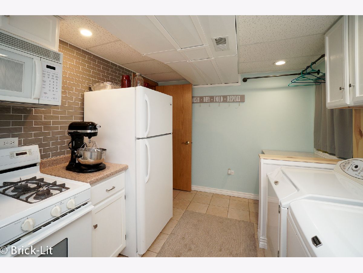
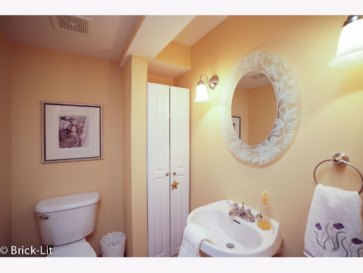
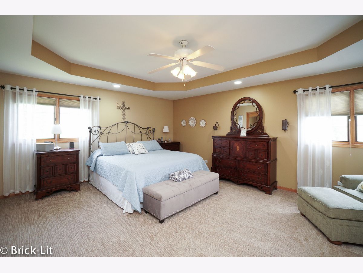
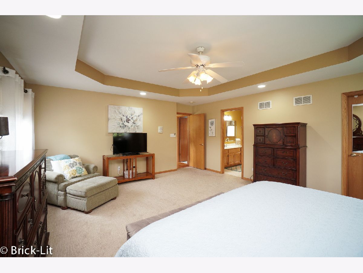
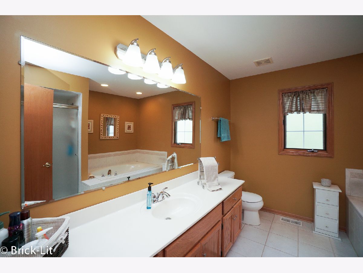
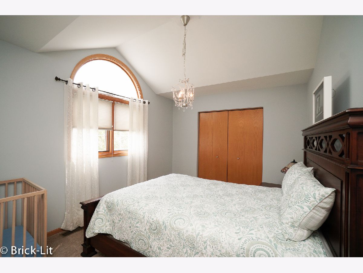
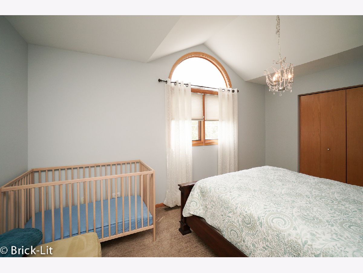
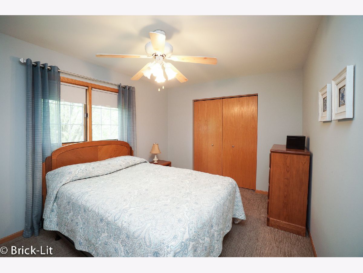
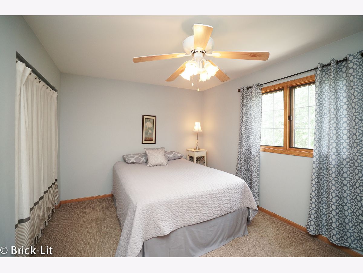
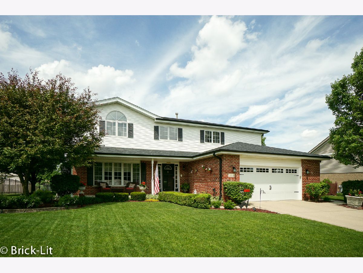
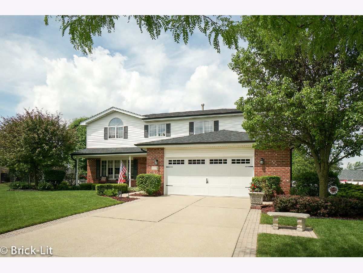
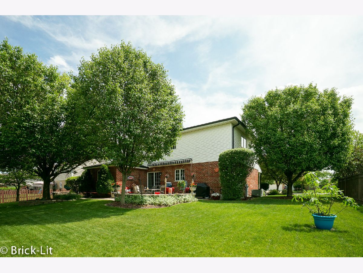
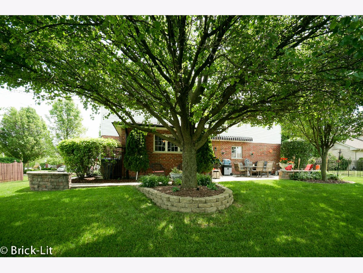
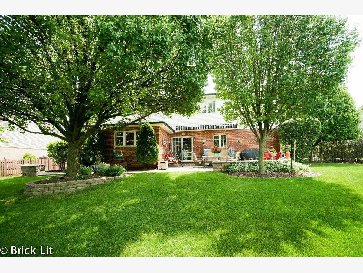
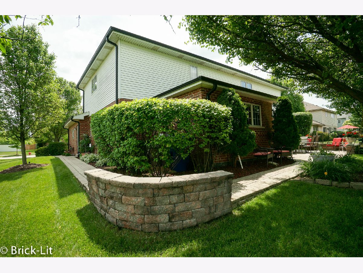
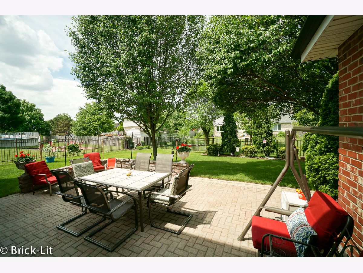
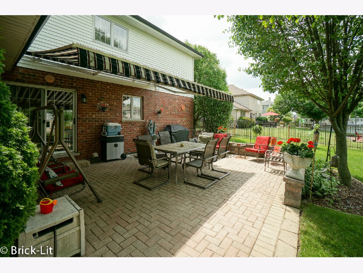
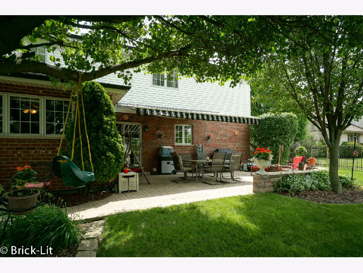
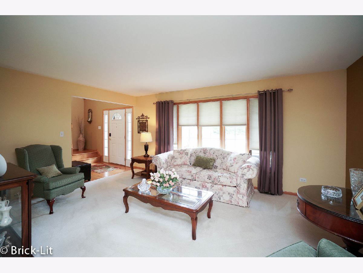
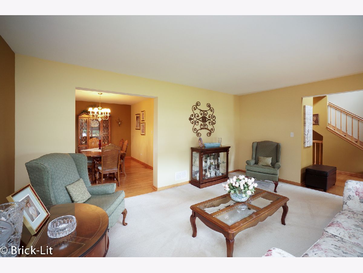
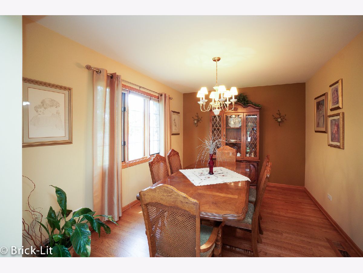
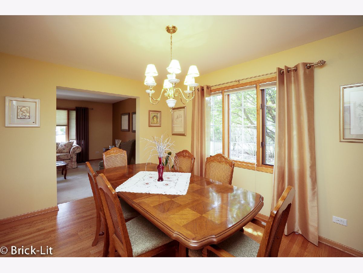
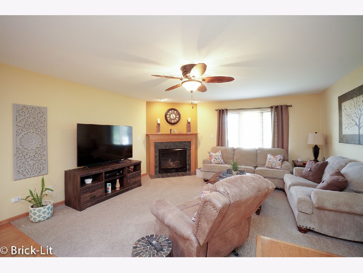
Room Specifics
Total Bedrooms: 5
Bedrooms Above Ground: 5
Bedrooms Below Ground: 0
Dimensions: —
Floor Type: Carpet
Dimensions: —
Floor Type: Carpet
Dimensions: —
Floor Type: Carpet
Dimensions: —
Floor Type: —
Full Bathrooms: 4
Bathroom Amenities: Separate Shower,Soaking Tub
Bathroom in Basement: 1
Rooms: Bedroom 5,Eating Area,Recreation Room,Game Room,Mud Room,Loft
Basement Description: Finished,Crawl,Rec/Family Area
Other Specifics
| 2.5 | |
| Concrete Perimeter | |
| Concrete | |
| Porch, Brick Paver Patio | |
| Landscaped | |
| 96X133X96X133 | |
| Unfinished | |
| Full | |
| Skylight(s), Hardwood Floors, First Floor Bedroom, In-Law Arrangement, First Floor Full Bath, Walk-In Closet(s), Granite Counters | |
| Range, Microwave, Dishwasher, Refrigerator, Washer, Dryer | |
| Not in DB | |
| Park, Curbs, Sidewalks, Street Lights, Street Paved | |
| — | |
| — | |
| Gas Log, Gas Starter, Heatilator |
Tax History
| Year | Property Taxes |
|---|---|
| 2021 | $9,078 |
Contact Agent
Nearby Similar Homes
Nearby Sold Comparables
Contact Agent
Listing Provided By
Lincoln-Way Realty, Inc

