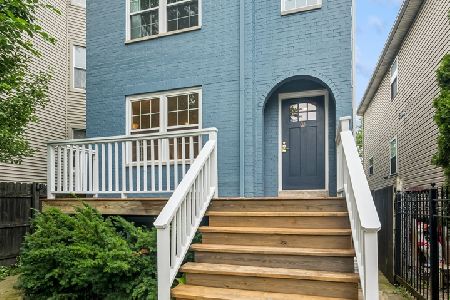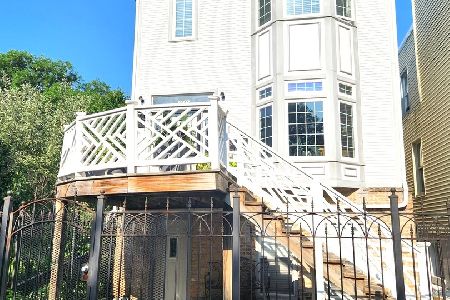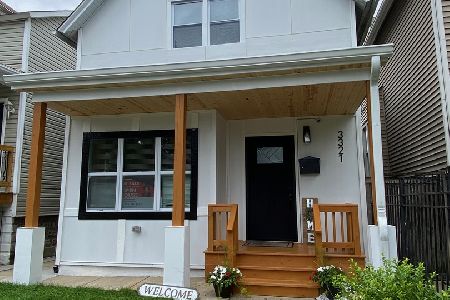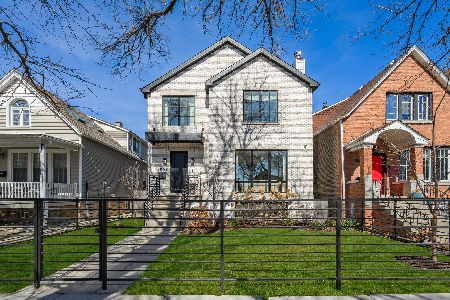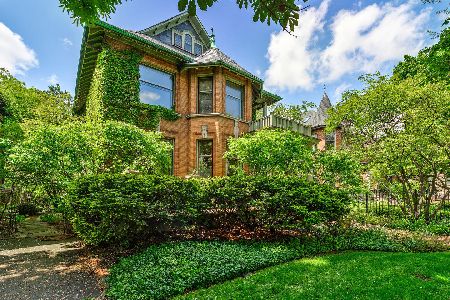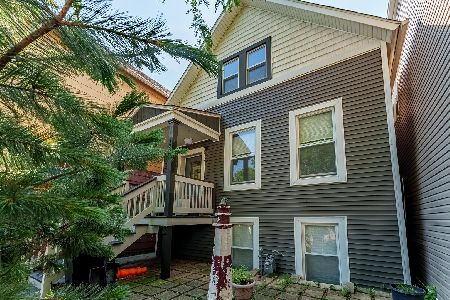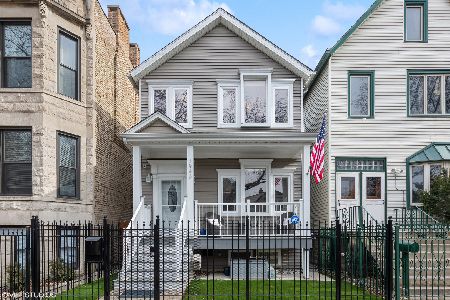1934 Albany Avenue, Logan Square, Chicago, Illinois 60647
$572,000
|
Sold
|
|
| Status: | Closed |
| Sqft: | 1,556 |
| Cost/Sqft: | $369 |
| Beds: | 3 |
| Baths: | 3 |
| Year Built: | 1998 |
| Property Taxes: | $8,103 |
| Days On Market: | 2034 |
| Lot Size: | 0,07 |
Description
CHECK OUT - MATTERPORT TOUR! Click Link Above Photos! HOT Logan Square, Top Location, only Three Blocks to 606 Trail! Sunny & Bright 3BR, 3 Full Bath Two-Story Home. Handsome Face Brick. Open Floor Plan - Sunny Living Room with Gleaming Laminate Flooring, Dining Room. Gourmet Eat-In Kitchen - Custom Tile Backsplash, Acres of Cabinets, Counter Space, Ceramic Tile Flooring, Premium Stainless Steel Appliances! Adjoining Deck, Big Back Yard! Three Large Bedrooms Upstairs - Master Suite with Large Closets, Vaulted Ceiling! Full, Finished Basement - Media Room, Exercise Room, Great Storage! Newer Mechanicals - Hot Water Heater, Washer/Dryer, more! X-Large 2 1/2 Car Garage with Attached Covered Patio. Quiet One-Way Street, on corner. Close to Milwaukee Avenue Shops, Restaurants and Nightlife, Parks, Chicago's Beautiful Boulevard System. Great Schools - Yates Elementary, Clemente High School. Short Drive to Kennedy Expressway, CTA Busses, Blue Line L nearby! Large Home - Great Value! Come See!
Property Specifics
| Single Family | |
| — | |
| Georgian | |
| 1998 | |
| Full | |
| — | |
| No | |
| 0.07 |
| Cook | |
| — | |
| 0 / Not Applicable | |
| None | |
| Lake Michigan | |
| Public Sewer, Sewer-Storm | |
| 10638269 | |
| 13363000250000 |
Nearby Schools
| NAME: | DISTRICT: | DISTANCE: | |
|---|---|---|---|
|
Grade School
Yates Elementary School |
299 | — | |
|
Middle School
Yates Elementary School |
299 | Not in DB | |
|
High School
Clemente Community Academy Senio |
299 | Not in DB | |
Property History
| DATE: | EVENT: | PRICE: | SOURCE: |
|---|---|---|---|
| 15 Oct, 2020 | Sold | $572,000 | MRED MLS |
| 3 Sep, 2020 | Under contract | $574,700 | MRED MLS |
| — | Last price change | $629,000 | MRED MLS |
| 14 Feb, 2020 | Listed for sale | $649,000 | MRED MLS |
Room Specifics
Total Bedrooms: 3
Bedrooms Above Ground: 3
Bedrooms Below Ground: 0
Dimensions: —
Floor Type: Carpet
Dimensions: —
Floor Type: Carpet
Full Bathrooms: 3
Bathroom Amenities: —
Bathroom in Basement: 1
Rooms: Exercise Room
Basement Description: Finished,Egress Window
Other Specifics
| 2 | |
| Concrete Perimeter | |
| Concrete,Side Drive | |
| Deck, Patio, Storms/Screens | |
| Corner Lot,Fenced Yard | |
| 25 X 125 | |
| — | |
| None | |
| Vaulted/Cathedral Ceilings | |
| Range, Dishwasher, Refrigerator, Washer, Dryer, Stainless Steel Appliance(s) | |
| Not in DB | |
| Sidewalks, Street Lights | |
| — | |
| — | |
| Electric, Decorative |
Tax History
| Year | Property Taxes |
|---|---|
| 2020 | $8,103 |
Contact Agent
Nearby Similar Homes
Nearby Sold Comparables
Contact Agent
Listing Provided By
Keller Williams Rlty Partners

